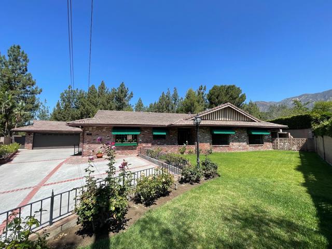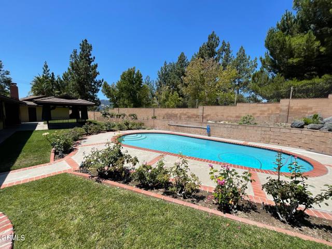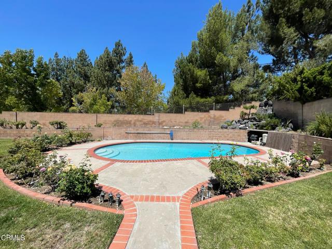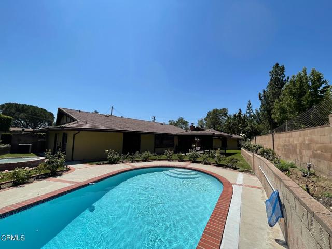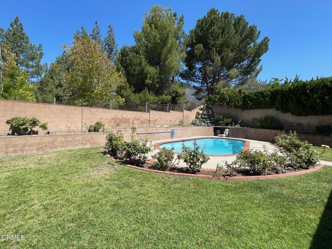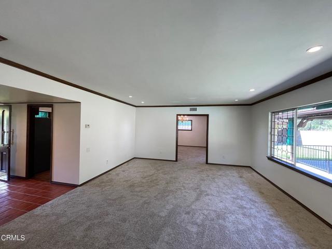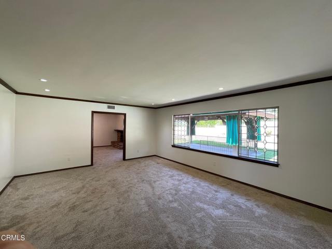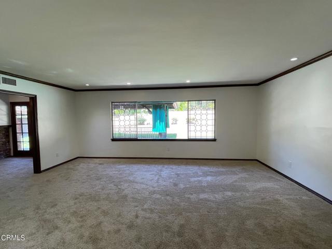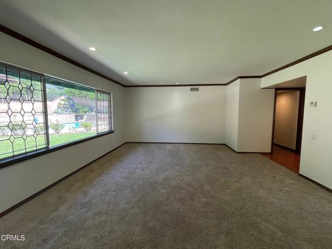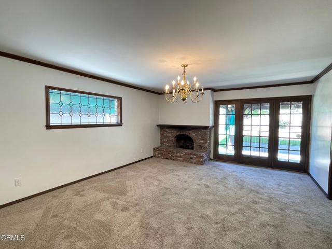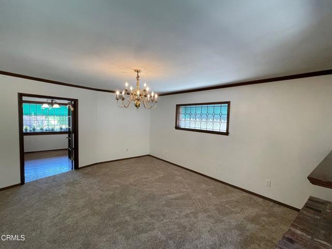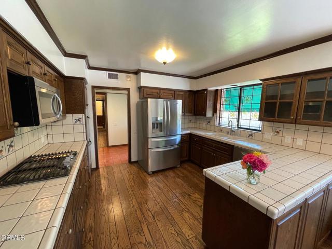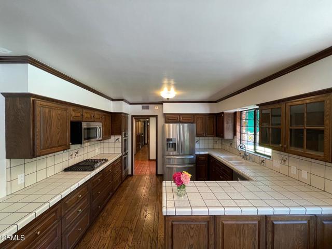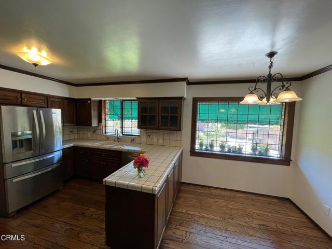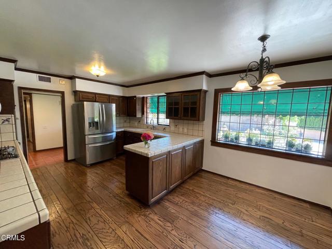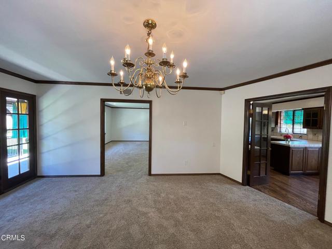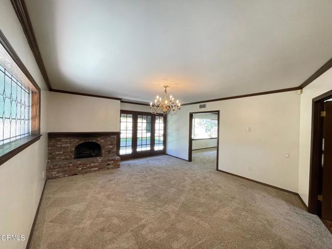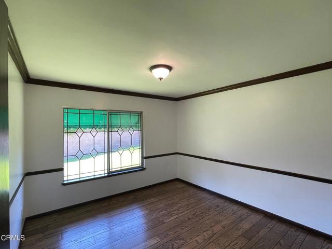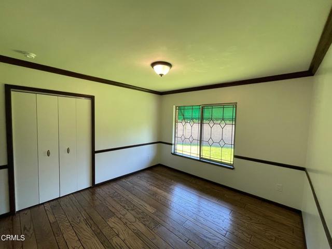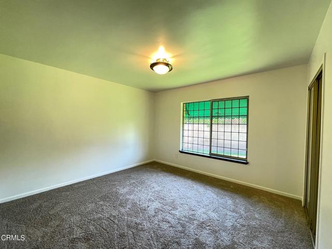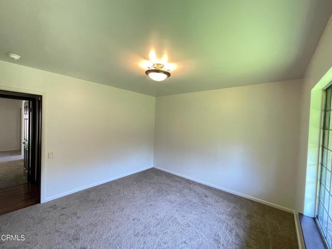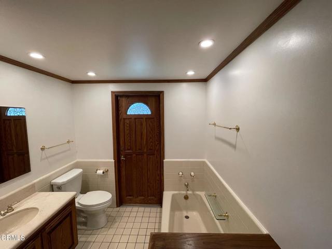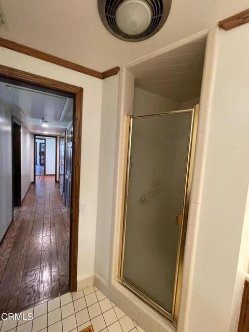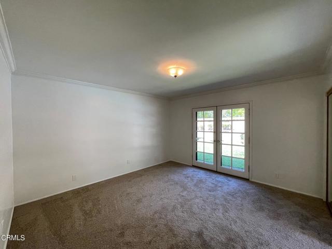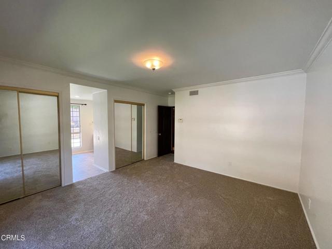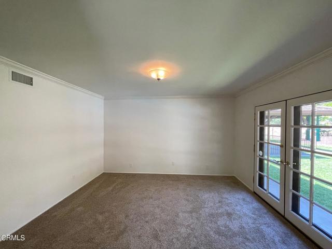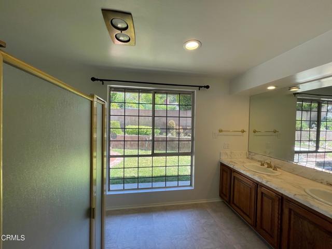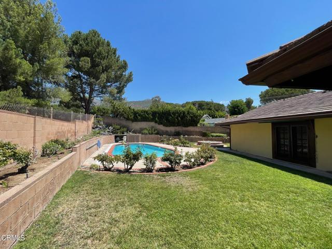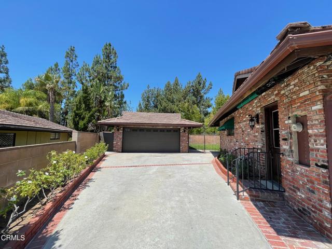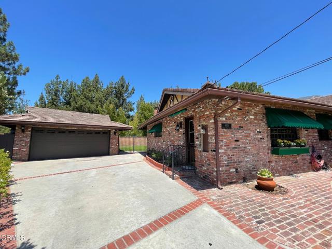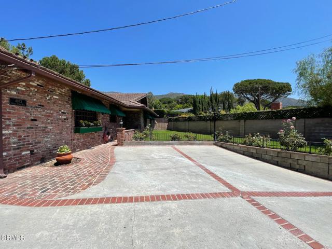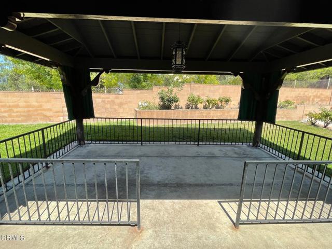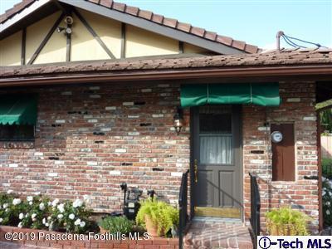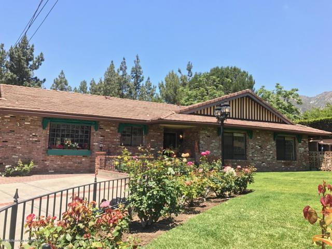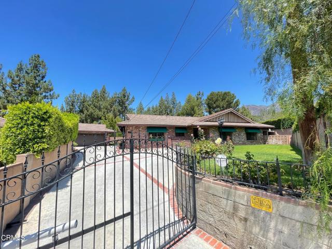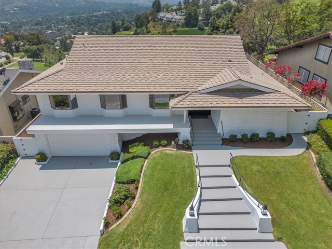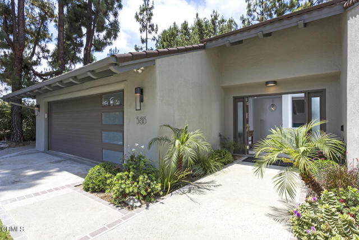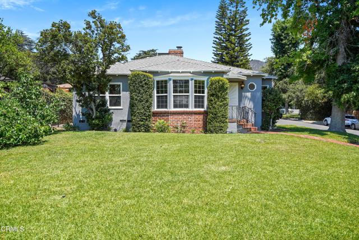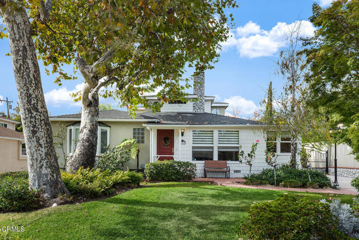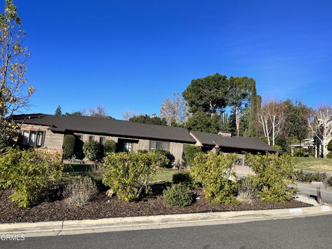4933 Ocean View Boulevard
La Canada Flintridge, CA 91011
$5,500
Price
Price
3
Bed
Bed
2
Bath
Bath
1,912 Sq. Ft.
$3 / Sq. Ft.
$3 / Sq. Ft.
Sold
4933 Ocean View Boulevard
La Canada Flintridge, CA 91011
Sold
$5,500
Price
Price
3
Bed
Bed
2
Bath
Bath
1,912
Sq. Ft.
Sq. Ft.
Great opportunity to Lease this private oasis and gated home. This single level traditional, 3 bedroom, 2 bath home with pool and spa, is conveniently located close to DTLA, Pasadena, Glendale, and Burbank. Hardwood floors in kitchen, breakfast area and one bedroom, carpeting, and central air and heat. pool and spa located on a large lot. The living room and family room are spacious. The kitchen has newer appliances and a breakfast area. The landscaping features beautiful roses, expansive lawn areas, sparkling pool, and gazebo. The property is gated and has a serene private setting and backs up to Pickens Canyon Wash and views of the mountains. The access bridge to Mountain Avenue Elementary and park is located just one home south of this home. This lease home has a great location and a private setting! Available to lease starting approximately 08/15/2023. This home is conveniently located near restaurants, shopping, and freeways. Wonderful community.
PROPERTY INFORMATION
| MLS # | P1-14648 | Lot Size | 10,412 Sq. Ft. |
| HOA Fees | $0/Monthly | Property Type | Single Family Residence |
| Price | $ 5,500
Price Per SqFt: $ 3 |
DOM | 697 Days |
| Address | 4933 Ocean View Boulevard | Type | Residential Lease |
| City | La Canada Flintridge | Sq.Ft. | 1,912 Sq. Ft. |
| Postal Code | 91011 | Garage | 2 |
| County | Los Angeles | Year Built | 1963 |
| Bed / Bath | 3 / 2 | Parking | 2 |
| Built In | 1963 | Status | Closed |
| Rented Date | 2023-08-23 |
INTERIOR FEATURES
| Has Laundry | Yes |
| Laundry Information | Inside, Gas Dryer Hookup, Washer Hookup, Individual Room |
| Has Fireplace | Yes |
| Fireplace Information | Raised Hearth, Family Room |
| Has Appliances | Yes |
| Kitchen Appliances | Dishwasher, Double Oven, Microwave, Gas Cooktop, Refrigerator |
| Kitchen Information | Tile Counters |
| Kitchen Area | Area, Breakfast Nook |
| Has Heating | Yes |
| Heating Information | Central |
| Room Information | Family Room, All Bedrooms Down, Main Floor Bedroom, Laundry, Kitchen, Primary Bedroom, Living Room, Formal Entry |
| Has Cooling | Yes |
| Cooling Information | Central Air |
| Flooring Information | Carpet, Wood, Tile |
| InteriorFeatures Information | Crown Molding, Ceramic Counters, Tile Counters, Stone Counters, Pantry, Copper Plumbing Partial, Recessed Lighting, Pull Down Stairs to Attic |
| DoorFeatures | Double Door Entry, French Doors |
| EntryLocation | Ground Level With Step |
| Entry Level | 0 |
| Has Spa | Yes |
| SpaDescription | Above Ground, Private, Heated, Fiberglass |
| WindowFeatures | French/Mullioned |
| SecuritySafety | Automatic Gate, Smoke Detector(s), Carbon Monoxide Detector(s) |
| Bathroom Information | Separate tub and shower, Double sinks in bath(s), Stone Counters, Shower |
| Main Level Bedrooms | 3 |
| Main Level Bathrooms | 2 |
EXTERIOR FEATURES
| ExteriorFeatures | Rain Gutters |
| FoundationDetails | Raised |
| Roof | Shingle |
| Has Pool | Yes |
| Pool | Fenced, Private, In Ground, Gunite, Filtered |
| Has Patio | Yes |
| Patio | Covered |
| Has Fence | Yes |
| Fencing | Block, Wrought Iron |
| Has Sprinklers | Yes |
WALKSCORE
MAP
PRICE HISTORY
| Date | Event | Price |
| 08/07/2023 | Listed | $5,500 |

Topfind Realty
REALTOR®
(844)-333-8033
Questions? Contact today.
Interested in buying or selling a home similar to 4933 Ocean View Boulevard?
La Canada Flintridge Similar Properties
Listing provided courtesy of Carrie Grochow, Engel & Voelkers La Canada. Based on information from California Regional Multiple Listing Service, Inc. as of #Date#. This information is for your personal, non-commercial use and may not be used for any purpose other than to identify prospective properties you may be interested in purchasing. Display of MLS data is usually deemed reliable but is NOT guaranteed accurate by the MLS. Buyers are responsible for verifying the accuracy of all information and should investigate the data themselves or retain appropriate professionals. Information from sources other than the Listing Agent may have been included in the MLS data. Unless otherwise specified in writing, Broker/Agent has not and will not verify any information obtained from other sources. The Broker/Agent providing the information contained herein may or may not have been the Listing and/or Selling Agent.
