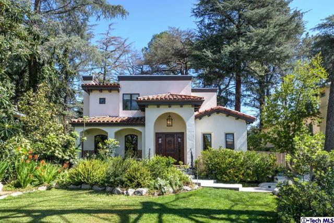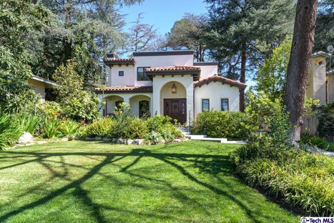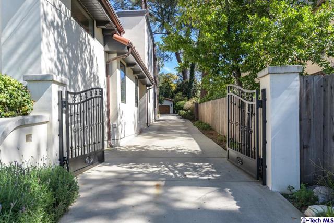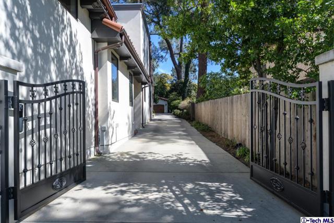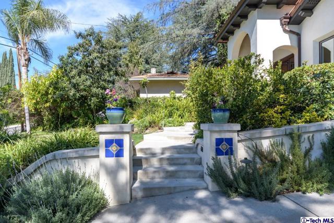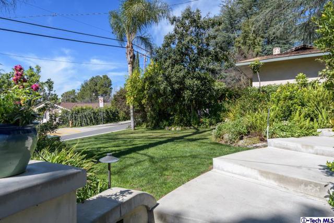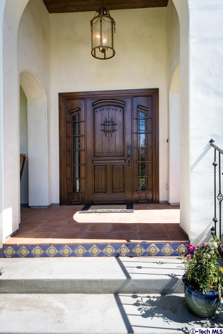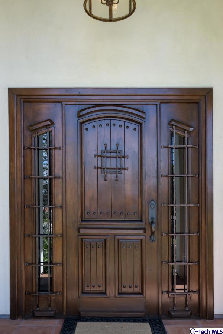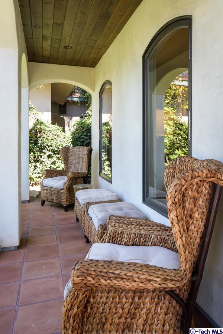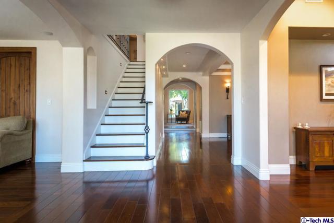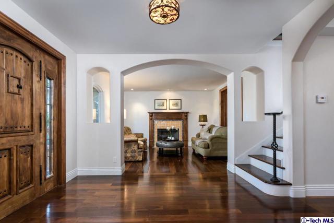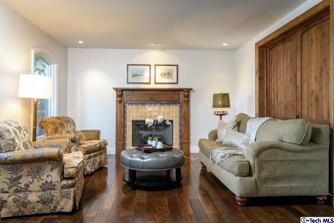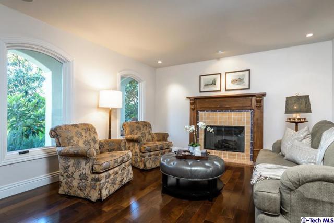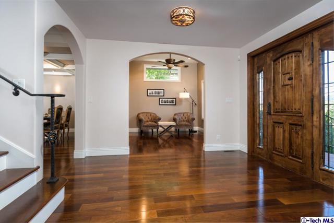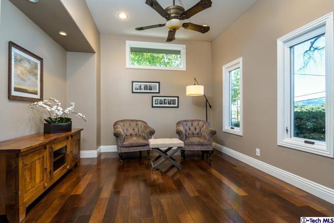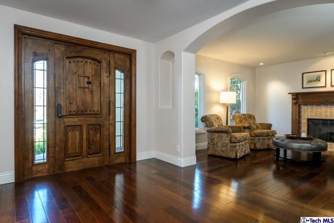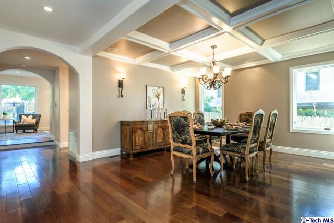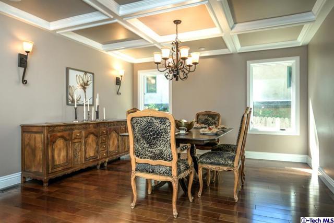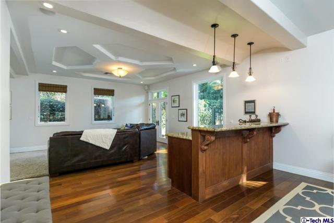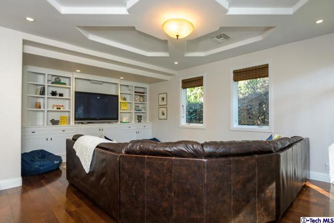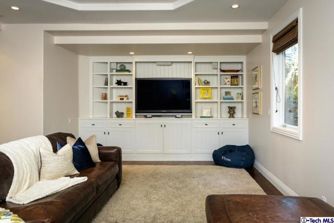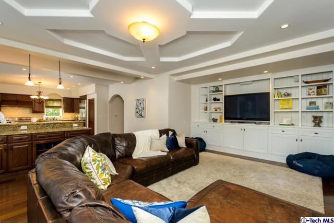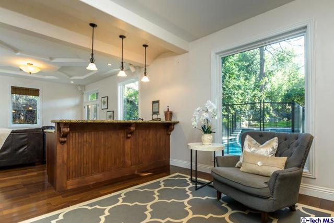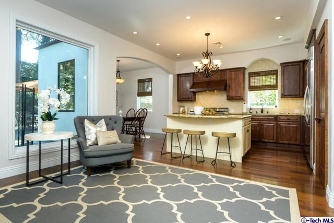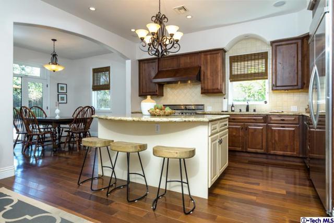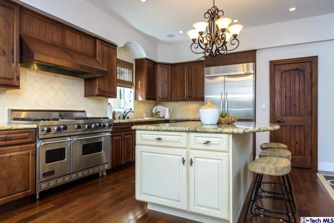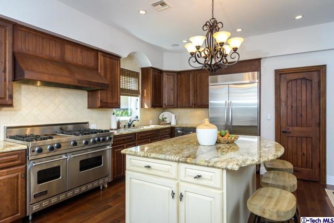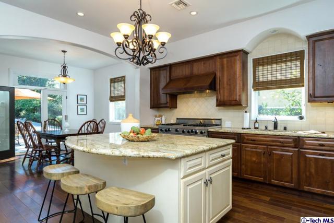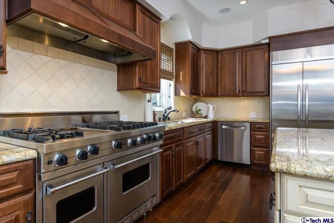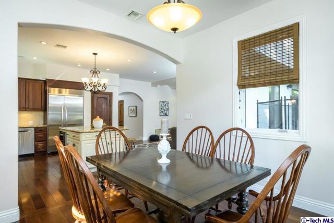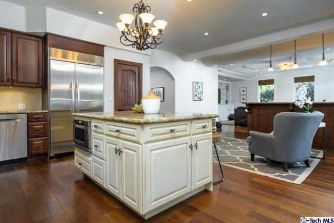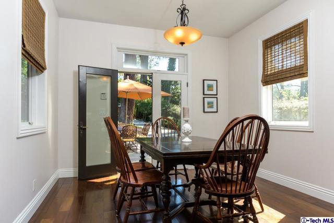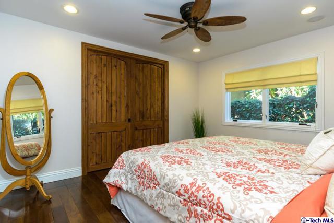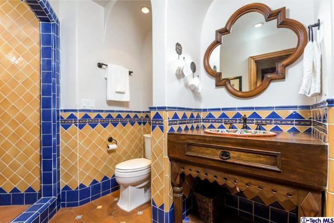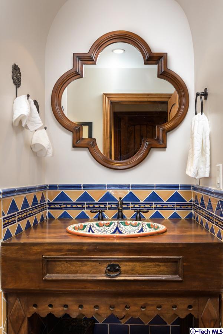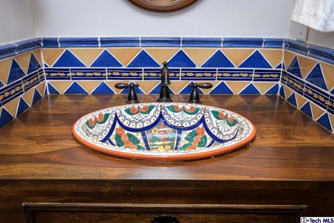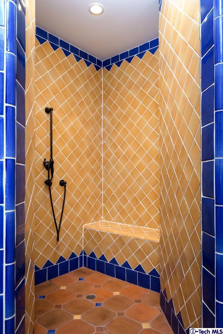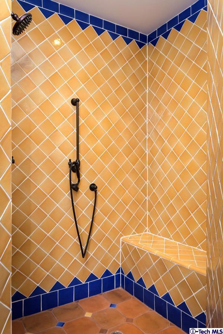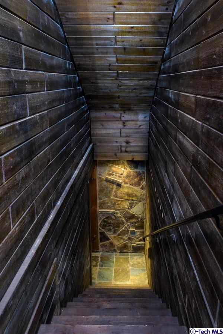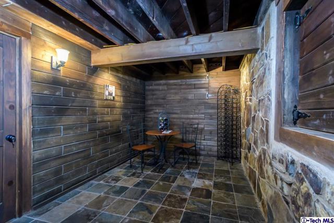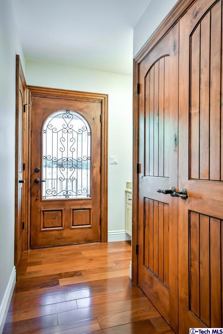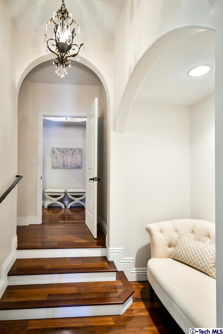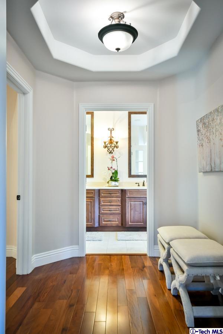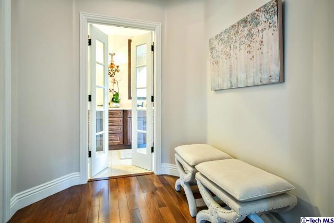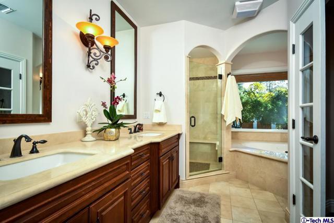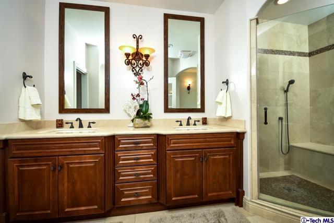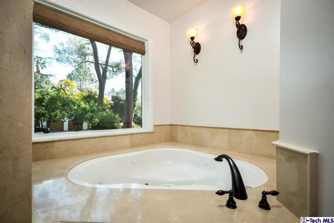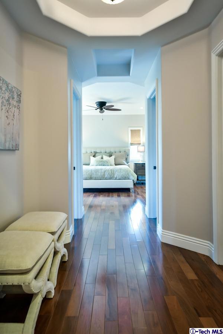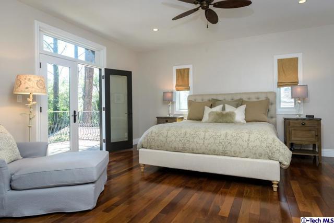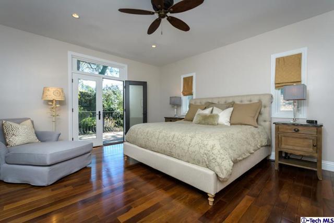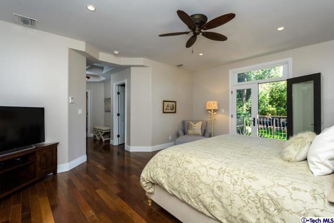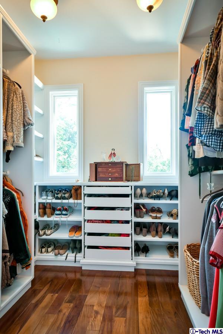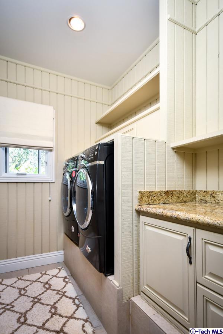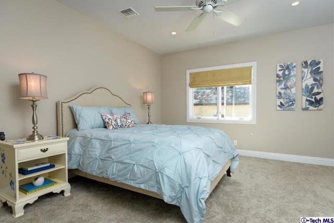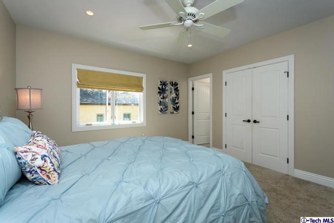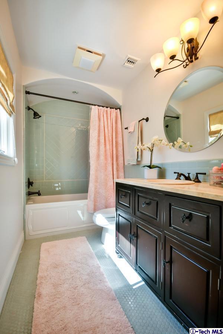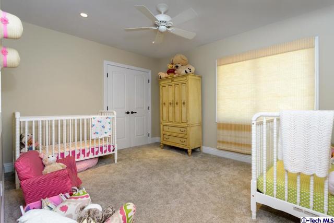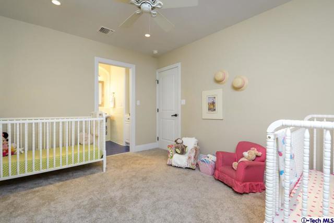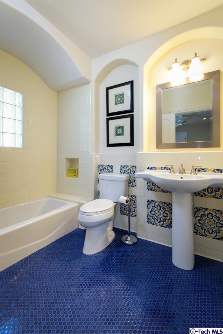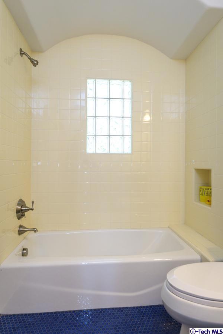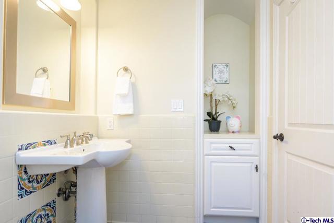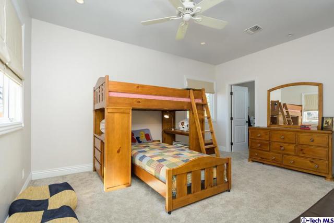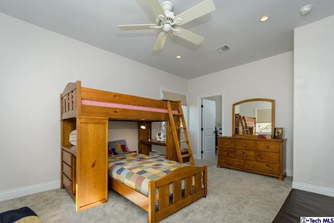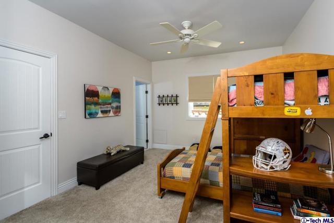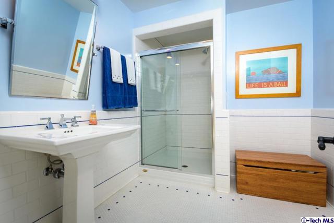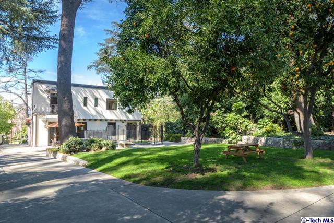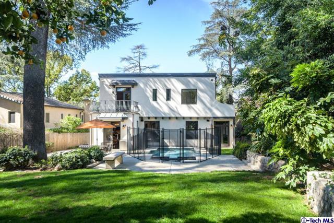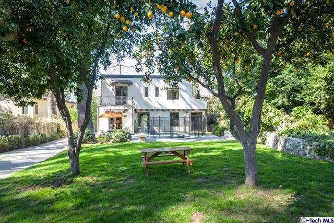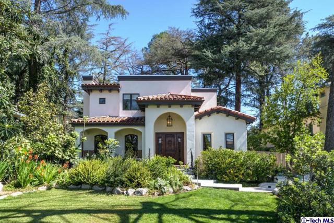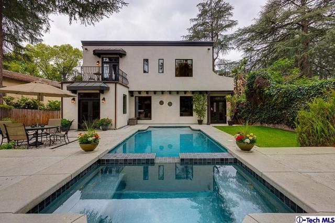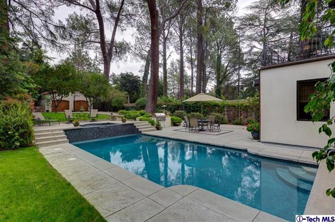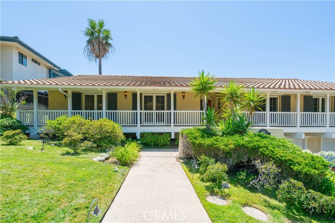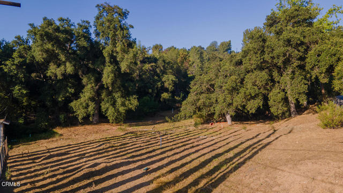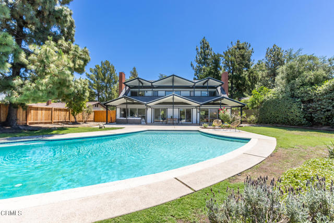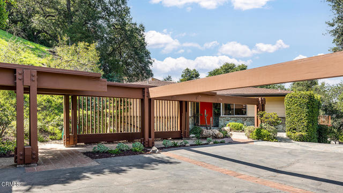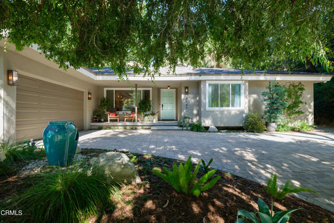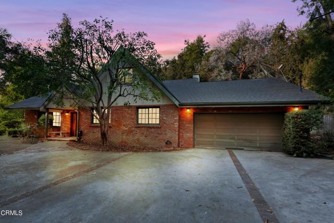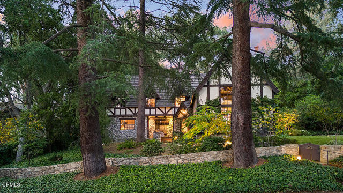4936 Palm Drive
La Canada Flintridge, CA 91011
Sold
4936 Palm Drive
La Canada Flintridge, CA 91011
Sold
Stunning Mediterranean masterpiece updated and expanded in 2008 to 3,868 square feet on a 14,389 square foot lot. This exquisite estate is warm and inviting with custom touches and high quality finishes. The gourmet kitchen, featuring a Viking range, custom cabinetry, and granite island & counters, opens to the family room, which is accented by a granite bar, custom built-ins, and French doors. The main floor also includes a library, living room, formal dining room, and bedroom suite. Upstairs are four bedroom suites, each with tastefully decorated baths with a Mediterranean flair. The master suite has dual walk-in closets, oversized spa tub, dual vanity, and a wonderful balcony overlooking the backyard. The laundry room is also located upstairs. The basement is finished in rough hewn wood paneling, ready for wine cellar or man cave. Outside is an entertainer's dream, with a built-in BBQ, sparkling pool, spa, pond, and patios. Close to award-winning Palm Crest Elementary.
PROPERTY INFORMATION
| MLS # | P0-317001723 | Lot Size | 14,389 Sq. Ft. |
| HOA Fees | $0/Monthly | Property Type | Single Family Residence |
| Price | $ 2,695,000
Price Per SqFt: $ 697 |
DOM | 3046 Days |
| Address | 4936 Palm Drive | Type | Residential |
| City | La Canada Flintridge | Sq.Ft. | 3,868 Sq. Ft. |
| Postal Code | 91011 | Garage | 2 |
| County | Los Angeles | Year Built | 1924 |
| Bed / Bath | 5 / 3 | Parking | 2 |
| Built In | 1924 | Status | Closed |
| Sold Date | 2017-08-29 |
INTERIOR FEATURES
| Has Laundry | Yes |
| Laundry Information | Gas Dryer Hookup, Individual Room, Upper Level |
| Has Fireplace | Yes |
| Fireplace Information | Decorative, Gas, Living Room, Raised Hearth |
| Has Appliances | Yes |
| Kitchen Appliances | Dishwasher, Disposal, Gas Range, Refrigerator |
| Kitchen Information | Granite Counters |
| Kitchen Area | Breakfast Counter / Bar |
| Has Heating | Yes |
| Heating Information | Forced Air, Natural Gas |
| Room Information | Center Hall, Family Room, Formal Entry, Library, Living Room, Master Bedroom, Walk-In Closet, Walk-In Pantry |
| Has Cooling | Yes |
| Cooling Information | Central Air |
| Flooring Information | Wood |
| InteriorFeatures Information | Bar, Beamed Ceilings, Built-in Features, Crown Molding, High Ceilings, Open Floorplan, Recessed Lighting, Tray Ceiling(s) |
| DoorFeatures | French Doors |
| EntryLocation | Ground Level With Steps |
| Has Spa | Yes |
| SpaDescription | Heated, Private |
| WindowFeatures | Custom Covering, Double Pane Windows, French/Mullioned |
| SecuritySafety | Automatic Gate, Carbon Monoxide Detector(s), Smoke Detector(s) |
| Bathroom Information | Jetted Tub, Remodeled, Shower in Tub, Vanity area |
EXTERIOR FEATURES
| FoundationDetails | Raised |
| Roof | Composition, Spanish Tile |
| Has Pool | Yes |
| Pool | Gunite, In Ground, Private, Waterfall |
| Has Patio | Yes |
| Patio | Covered, Front Porch, Patio Open, Slab |
| Has Fence | Yes |
| Fencing | Wood, Wrought Iron |
| Has Sprinklers | Yes |
WALKSCORE
MAP
MORTGAGE CALCULATOR
- Principal & Interest:
- Property Tax: $2,875
- Home Insurance:$119
- HOA Fees:$0
- Mortgage Insurance:
PRICE HISTORY
| Date | Event | Price |
| 08/29/2017 | Listed | $2,610,000 |
| 02/24/2017 | Listed | $2,695,000 |

Topfind Realty
REALTOR®
(844)-333-8033
Questions? Contact today.
Interested in buying or selling a home similar to 4936 Palm Drive?
La Canada Flintridge Similar Properties
Listing provided courtesy of Carrie Grochow, Engel & Voelkers La Canada. Based on information from California Regional Multiple Listing Service, Inc. as of #Date#. This information is for your personal, non-commercial use and may not be used for any purpose other than to identify prospective properties you may be interested in purchasing. Display of MLS data is usually deemed reliable but is NOT guaranteed accurate by the MLS. Buyers are responsible for verifying the accuracy of all information and should investigate the data themselves or retain appropriate professionals. Information from sources other than the Listing Agent may have been included in the MLS data. Unless otherwise specified in writing, Broker/Agent has not and will not verify any information obtained from other sources. The Broker/Agent providing the information contained herein may or may not have been the Listing and/or Selling Agent.
