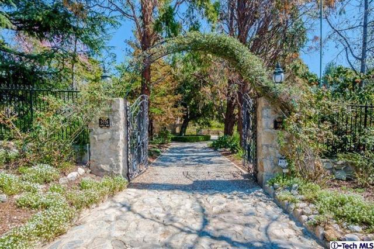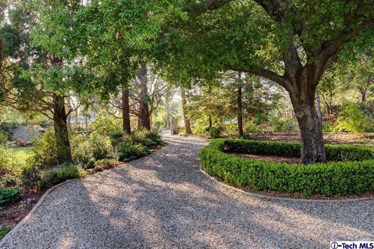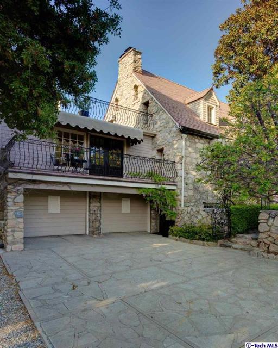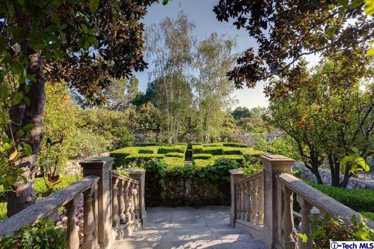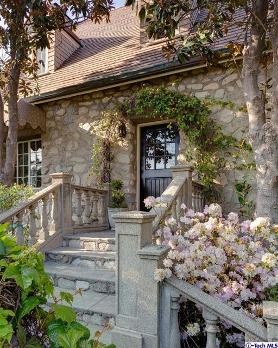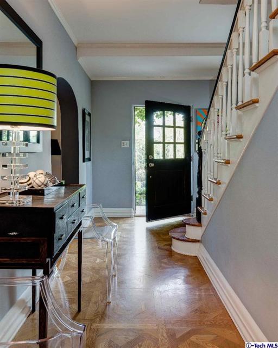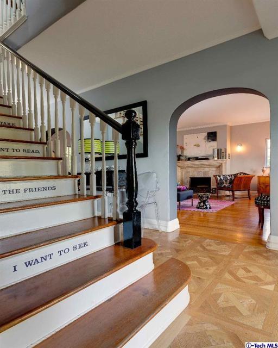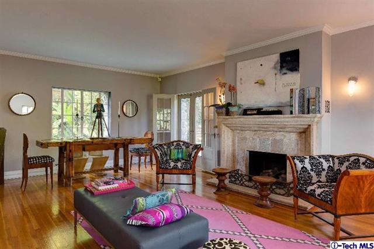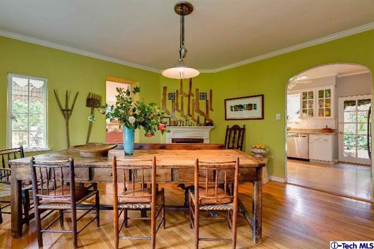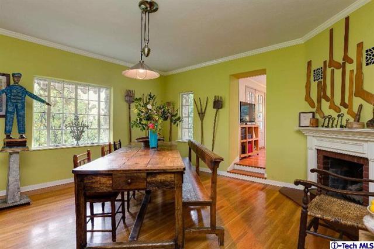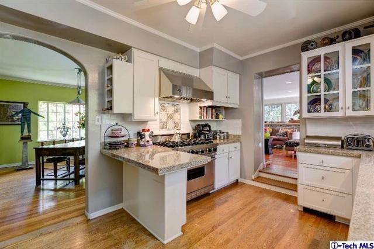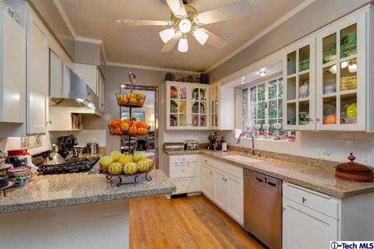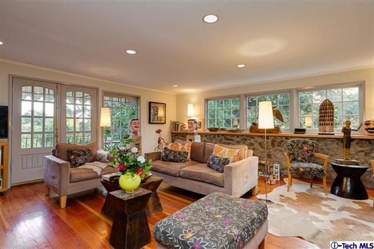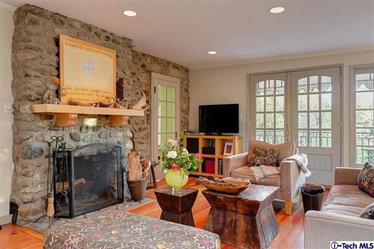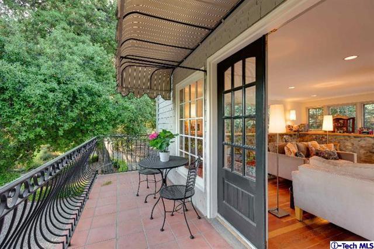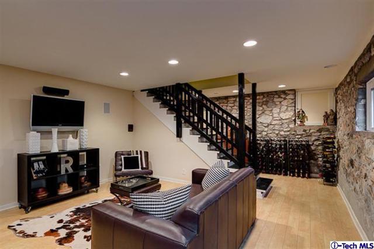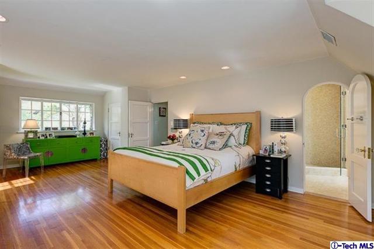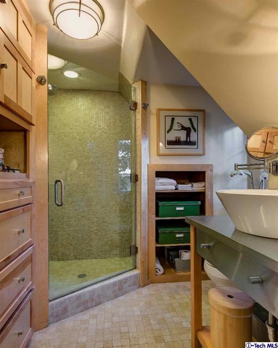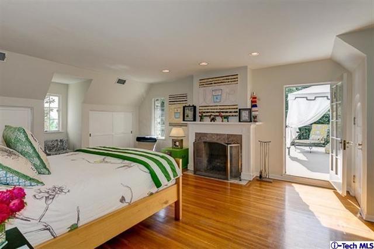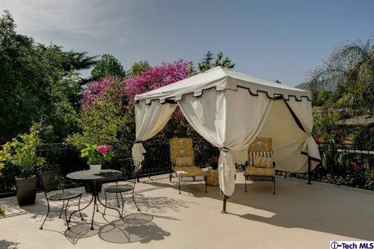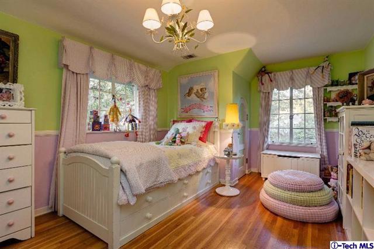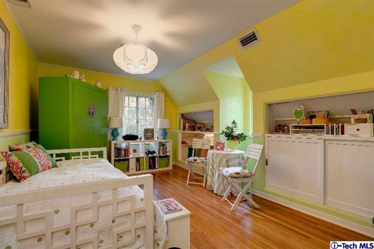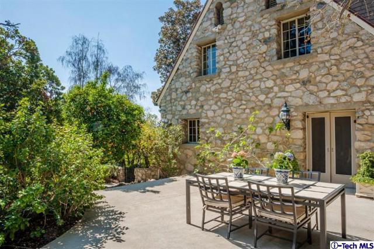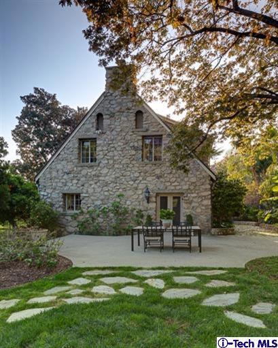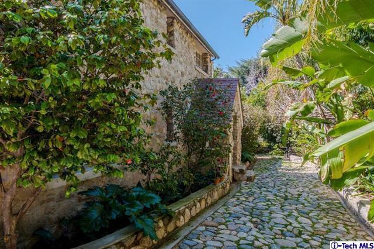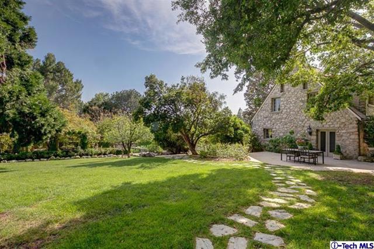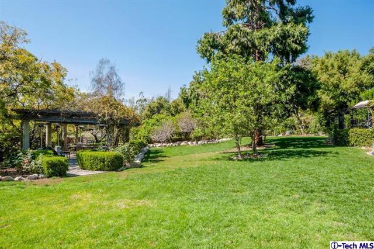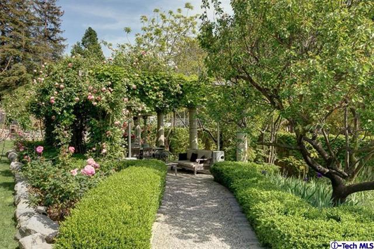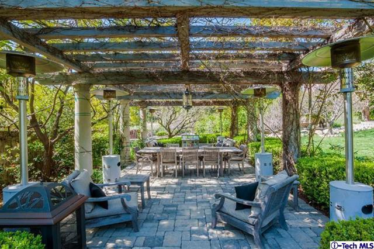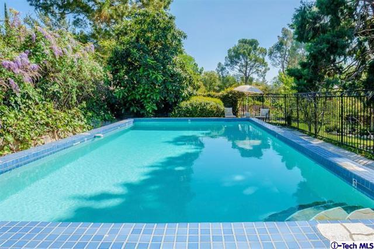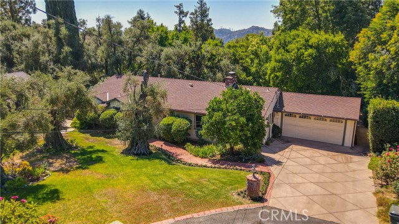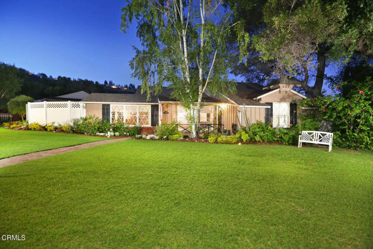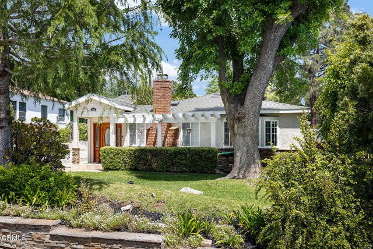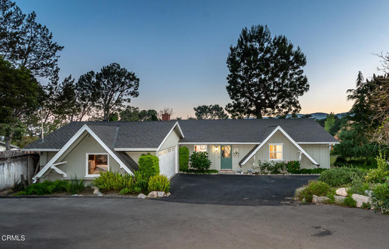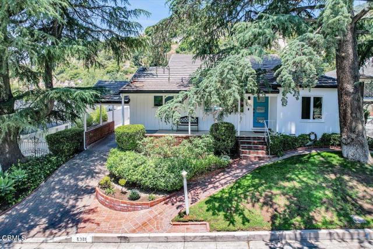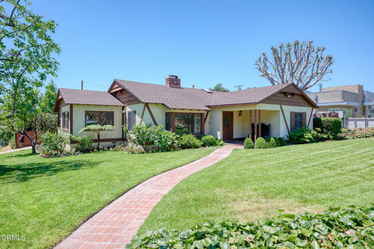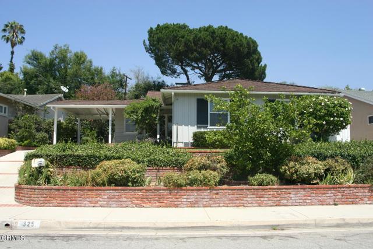5026 Castle Road
La Canada Flintridge, CA 91011
Sold
5026 Castle Road
La Canada Flintridge, CA 91011
Sold
This French style country home, handcrafted from local stone, is tucked behind a stone wall and situated on nearly an acre of manicured lawns, gardens, and mature trees. Classic center hall plan. The elegant living room has a marble fireplace and French doors connecting to an expansive shaded patio area. The dining room has a decorative corner fireplace, and an open archway leads to the updated, well-equipped kitchen. The large, stone walled family room features a river rock hearth, built-in desk and cabinets, and has a tiled balcony overlooking the front gardens. Upstairs are 3 well-appointed bedrooms, including a Master Suite with a gas fireplace and access to a spacious, private deck with treetop views. The stone walled lower level makes a perfect guest room/media room. The grounds include a swimming pool and a secluded rose and wisteria covered pergola that provide great opportunities for entertaining and relaxing. Indoor and outdoor living at its best. A one of a kind home.
PROPERTY INFORMATION
| MLS # | P0-315002426 | Lot Size | 39,558 Sq. Ft. |
| HOA Fees | $0/Monthly | Property Type | Single Family Residence |
| Price | $ 1,999,000
Price Per SqFt: $ 625 |
DOM | 3759 Days |
| Address | 5026 Castle Road | Type | Residential |
| City | La Canada Flintridge | Sq.Ft. | 3,198 Sq. Ft. |
| Postal Code | 91011 | Garage | 2 |
| County | Los Angeles | Year Built | 1932 |
| Bed / Bath | 3 / 1.5 | Parking | 2 |
| Built In | 1932 | Status | Closed |
| Sold Date | 2015-05-01 |
INTERIOR FEATURES
| Has Laundry | Yes |
| Laundry Information | Inside, Washer Included, Gas Dryer Hookup, Dryer Included, Individual Room |
| Has Fireplace | Yes |
| Fireplace Information | Decorative, Primary Bedroom, Living Room, Family Room, Dining Room, Bonus Room |
| Has Appliances | Yes |
| Kitchen Appliances | Dishwasher, Disposal, Refrigerator |
| Kitchen Information | Granite Counters, Remodeled Kitchen |
| Has Heating | Yes |
| Heating Information | Central |
| Room Information | Bonus Room, Separate Family Room, Primary Bedroom, Living Room, Center Hall |
| Has Cooling | Yes |
| Cooling Information | Central Air |
| Flooring Information | Wood |
| DoorFeatures | French Doors |
| EntryLocation | Mid Level |
| Has Spa | No |
| WindowFeatures | French/Mullioned |
| SecuritySafety | Smoke Detector(s) |
| Bathroom Information | Remodeled |
EXTERIOR FEATURES
| Has Pool | Yes |
| Pool | Fenced, In Ground |
| Has Patio | Yes |
| Patio | Front Porch, Roof Top, Patio Open |
| Has Fence | Yes |
| Fencing | Masonry, Wrought Iron, Wood |
| Has Sprinklers | Yes |
WALKSCORE
MAP
MORTGAGE CALCULATOR
- Principal & Interest:
- Property Tax: $2,132
- Home Insurance:$119
- HOA Fees:$0
- Mortgage Insurance:
PRICE HISTORY
| Date | Event | Price |
| 05/03/2015 | Listed | $2,250,000 |
| 03/14/2015 | Listed | $1,999,000 |

Topfind Realty
REALTOR®
(844)-333-8033
Questions? Contact today.
Interested in buying or selling a home similar to 5026 Castle Road?
La Canada Flintridge Similar Properties
Listing provided courtesy of James Wilson, COMPASS. Based on information from California Regional Multiple Listing Service, Inc. as of #Date#. This information is for your personal, non-commercial use and may not be used for any purpose other than to identify prospective properties you may be interested in purchasing. Display of MLS data is usually deemed reliable but is NOT guaranteed accurate by the MLS. Buyers are responsible for verifying the accuracy of all information and should investigate the data themselves or retain appropriate professionals. Information from sources other than the Listing Agent may have been included in the MLS data. Unless otherwise specified in writing, Broker/Agent has not and will not verify any information obtained from other sources. The Broker/Agent providing the information contained herein may or may not have been the Listing and/or Selling Agent.
