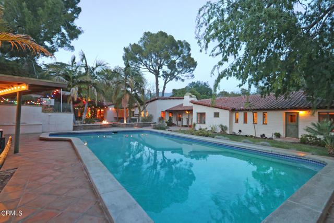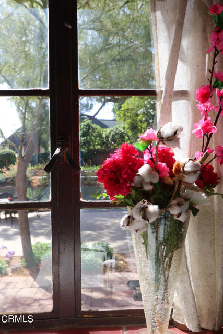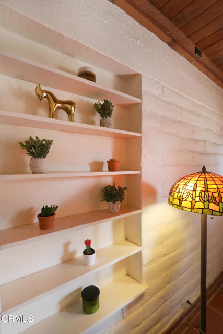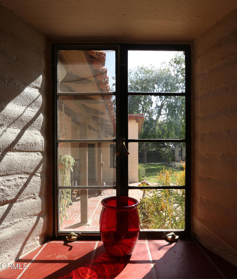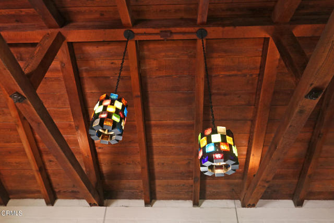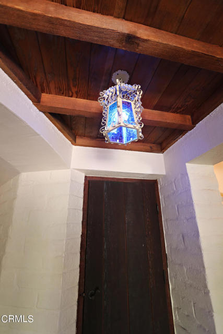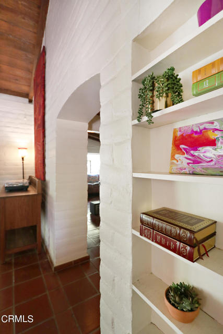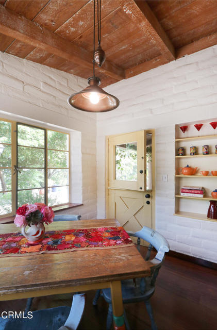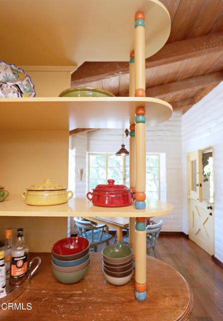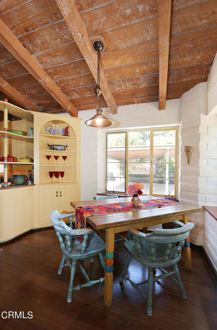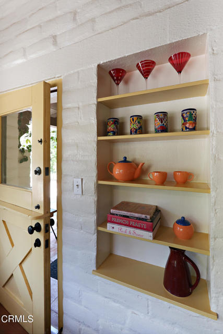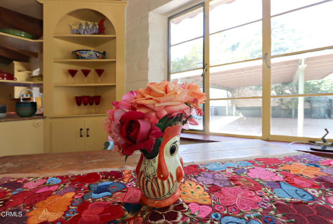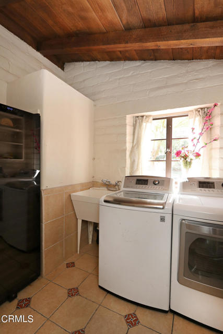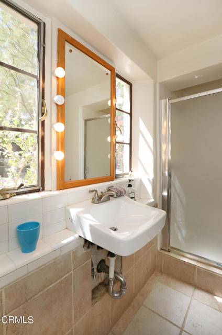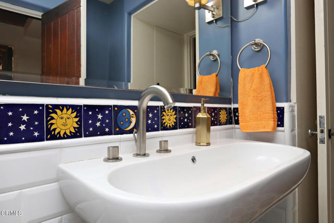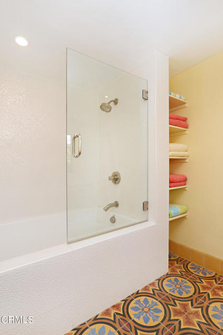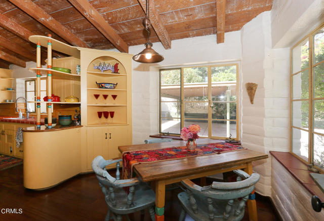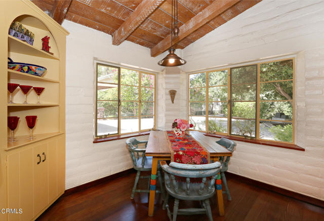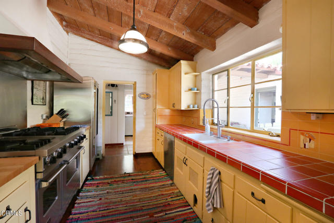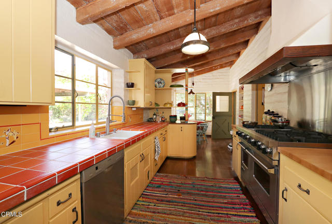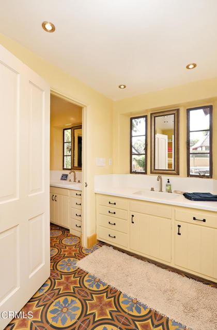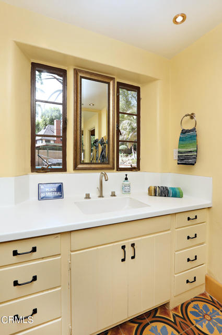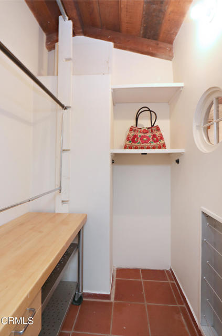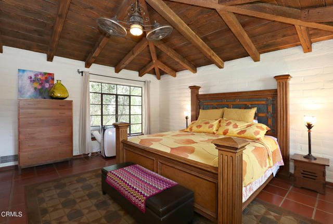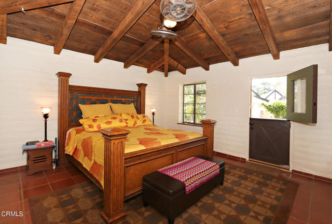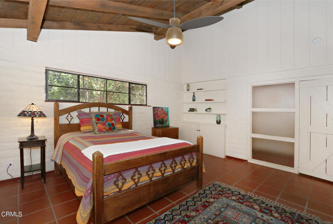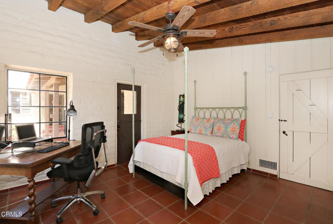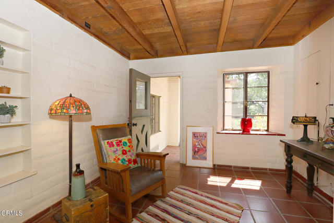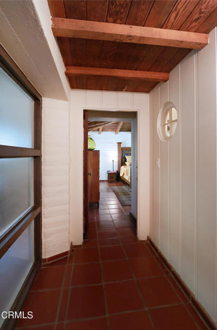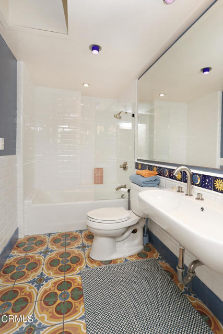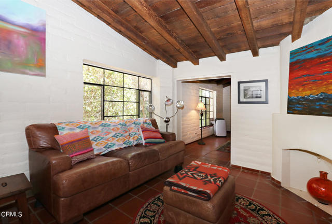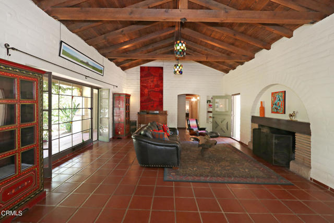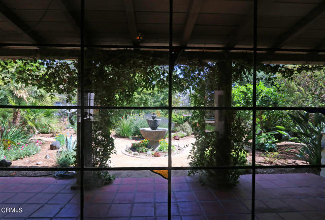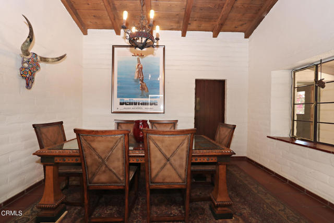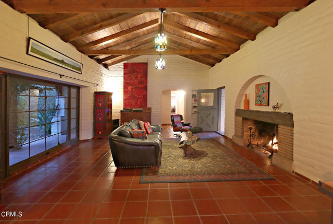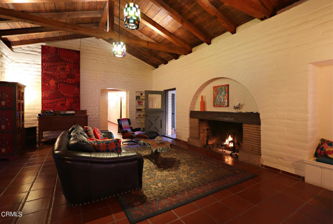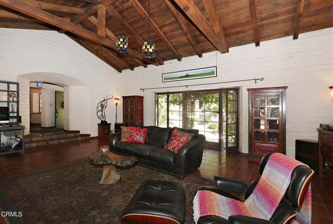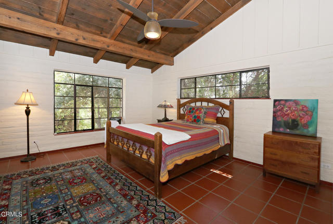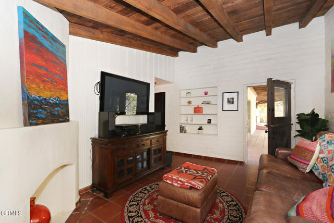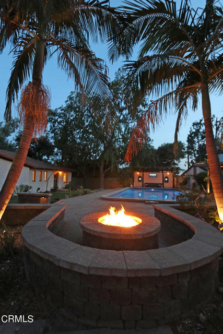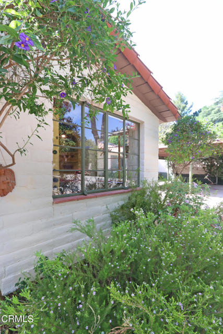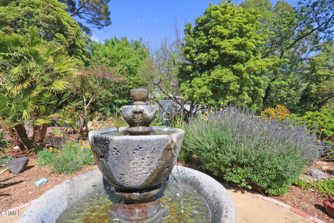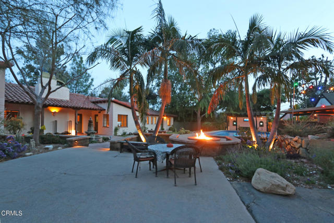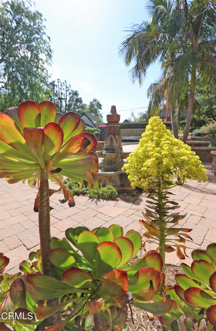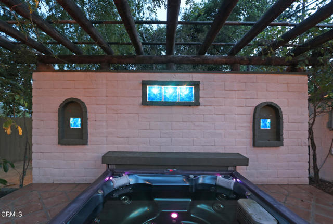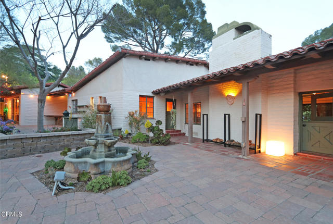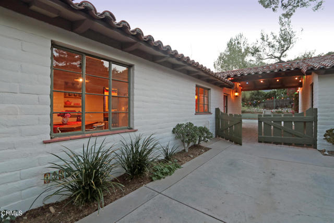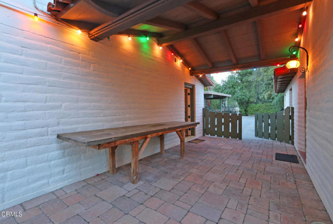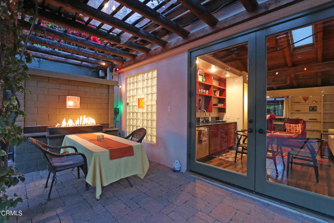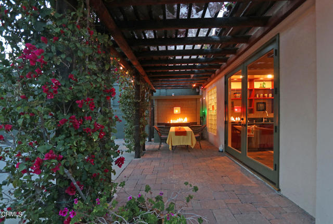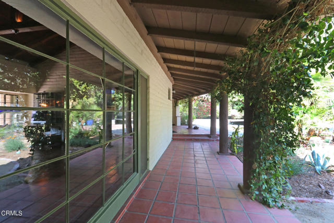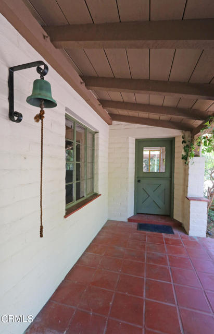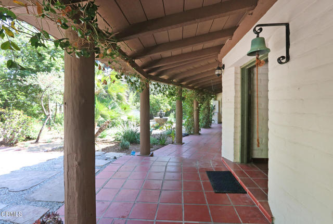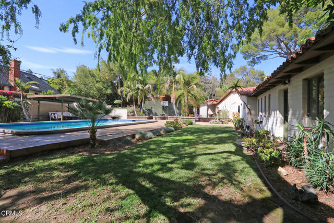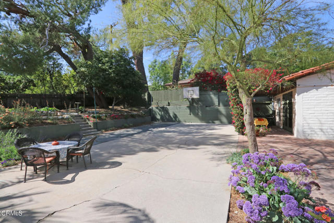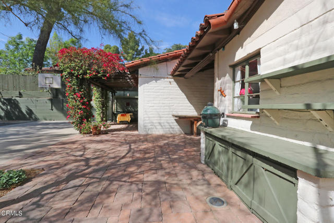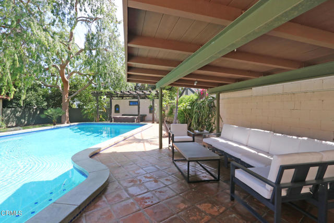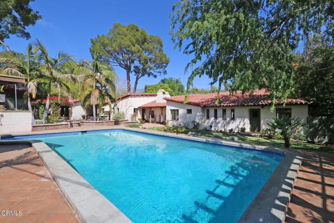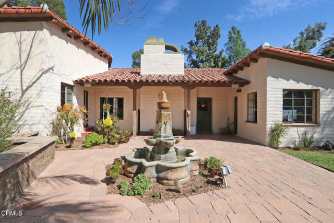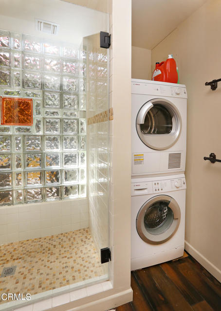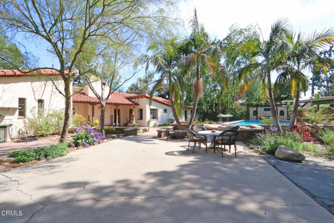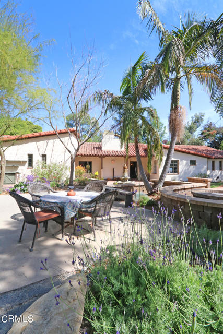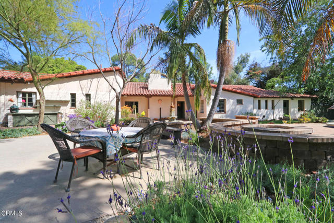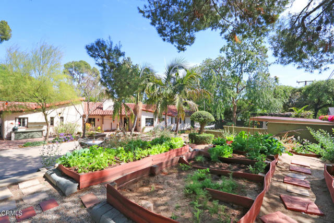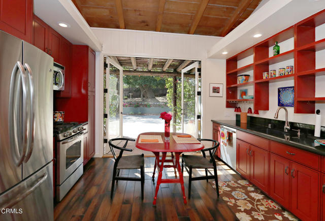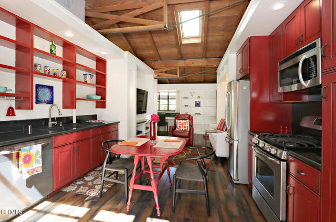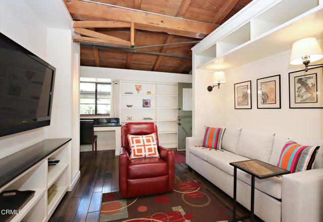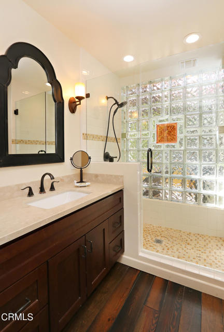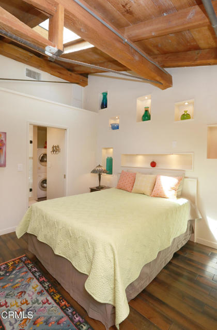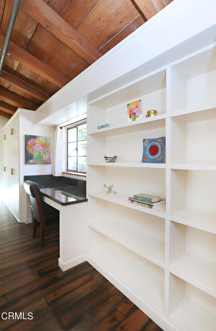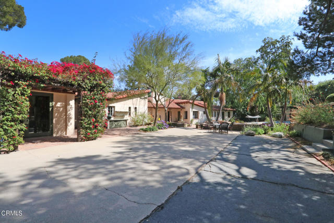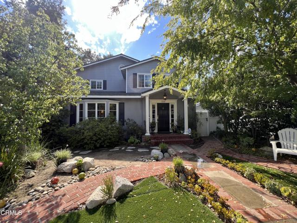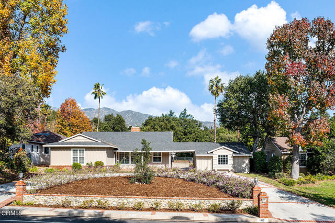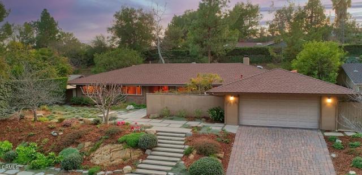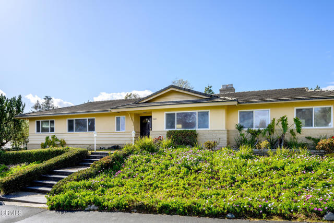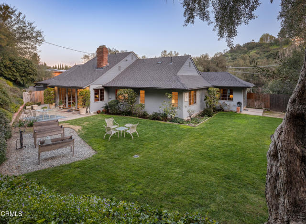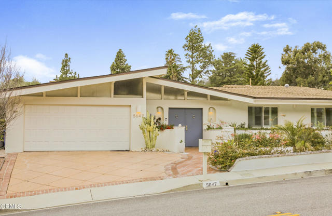5039 Angeles Crest Highway
La Canada Flintridge, CA 91011
Sold
5039 Angeles Crest Highway
La Canada Flintridge, CA 91011
Sold
Welcome to a significant piece of La Canada history, the iconic 1939 adobe hacienda designed by its first owner, civil engineer Robert Wilder Van Stan (he was responsible for bridge construction along the Angeles Crest Highway). Sited on a private, secluded half-acre lot more than 200 feet off of Angeles Crest, it is a world unto itself, yet easily accessible to Foothill Boulevard and with convenient freeway access. A fabulous example of California adobe architecture, the home and grounds have been lovingly restored and updated by its current owners. The generous floor plan includes 4 bedrooms, two of which are suites, 3 baths, living room, den, formal dining room and kitchen with breakfast nook. Almost every room boasts original, open-beamed redwood ceilings and doors leading directly outdoors to the verdant grounds. Towering old-growth pine, Walnut, Chinese Elm, Mulberry, Palm and fruit trees blend beautifully with professionally landscaped native and succulent plantings. A gardener's dream. Two fountains, fire pit and fire table. Pool and free-standing spa. Separate casita with all amenities. Award-winning La Canada schools. Mills Act potential!
PROPERTY INFORMATION
| MLS # | P1-8458 | Lot Size | 26,120 Sq. Ft. |
| HOA Fees | $0/Monthly | Property Type | Single Family Residence |
| Price | $ 2,399,000
Price Per SqFt: $ 813 |
DOM | 1218 Days |
| Address | 5039 Angeles Crest Highway | Type | Residential |
| City | La Canada Flintridge | Sq.Ft. | 2,951 Sq. Ft. |
| Postal Code | 91011 | Garage | N/A |
| County | Los Angeles | Year Built | 1939 |
| Bed / Bath | 4 / 3 | Parking | 8 |
| Built In | 1939 | Status | Closed |
| Sold Date | 2022-04-20 |
INTERIOR FEATURES
| Has Laundry | Yes |
| Laundry Information | Individual Room, Dryer Included, Washer Included, Gas Dryer Hookup |
| Has Fireplace | Yes |
| Fireplace Information | Den, Wood Burning, Living Room |
| Has Appliances | Yes |
| Kitchen Appliances | Dishwasher, Free-Standing Range, Water Heater, Tankless Water Heater, Gas Water Heater, Gas Range, Gas Oven |
| Kitchen Information | Tile Counters, Utility sink |
| Kitchen Area | Country Kitchen, In Kitchen |
| Has Heating | Yes |
| Heating Information | Central, Natural Gas |
| Room Information | Den, Primary Suite, Primary Bathroom, Main Floor Bedroom, Galley Kitchen, All Bedrooms Down, Living Room, Family Room, Entry |
| Has Cooling | No |
| Cooling Information | None |
| Flooring Information | Tile |
| InteriorFeatures Information | Beamed Ceilings, Unfurnished, Tile Counters, Copper Plumbing Partial, Ceiling Fan(s), Storage, Open Floorplan, High Ceilings, Block Walls, Built-in Features |
| DoorFeatures | French Doors, Panel Doors |
| Entry Level | 1 |
| Has Spa | Yes |
| SpaDescription | Heated, Above Ground |
| WindowFeatures | French/Mullioned, Casement Windows |
| Bathroom Information | Bathtub, Quartz Counters, Closet in bathroom |
| Main Level Bedrooms | 4 |
| Main Level Bathrooms | 3 |
EXTERIOR FEATURES
| FoundationDetails | Slab |
| Roof | Spanish Tile |
| Has Pool | Yes |
| Pool | Gas Heat, In Ground |
| Has Patio | Yes |
| Patio | Front Porch, Patio |
| Has Fence | Yes |
| Fencing | Block, Wood |
| Has Sprinklers | Yes |
WALKSCORE
MAP
MORTGAGE CALCULATOR
- Principal & Interest:
- Property Tax: $2,559
- Home Insurance:$119
- HOA Fees:$0
- Mortgage Insurance:
PRICE HISTORY
| Date | Event | Price |
| 04/20/2022 | Closed | $3,100,008 |
| 03/09/2022 | Active | $2,399,000 |
| 02/28/2022 | Closed | $2,399,000 |

Topfind Realty
REALTOR®
(844)-333-8033
Questions? Contact today.
Interested in buying or selling a home similar to 5039 Angeles Crest Highway?
Listing provided courtesy of Lee Cuellar, Keller Williams Realty - Los Feliz. Based on information from California Regional Multiple Listing Service, Inc. as of #Date#. This information is for your personal, non-commercial use and may not be used for any purpose other than to identify prospective properties you may be interested in purchasing. Display of MLS data is usually deemed reliable but is NOT guaranteed accurate by the MLS. Buyers are responsible for verifying the accuracy of all information and should investigate the data themselves or retain appropriate professionals. Information from sources other than the Listing Agent may have been included in the MLS data. Unless otherwise specified in writing, Broker/Agent has not and will not verify any information obtained from other sources. The Broker/Agent providing the information contained herein may or may not have been the Listing and/or Selling Agent.
