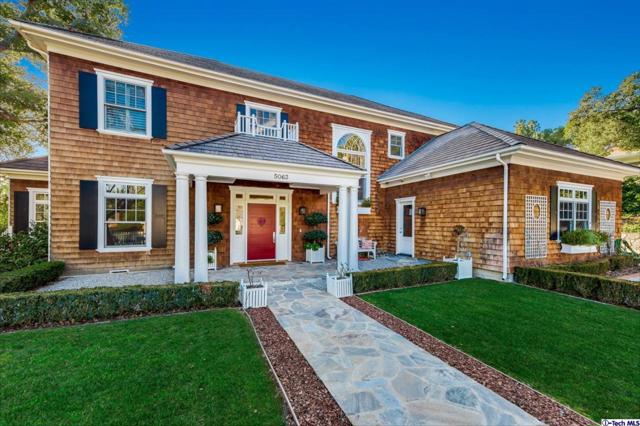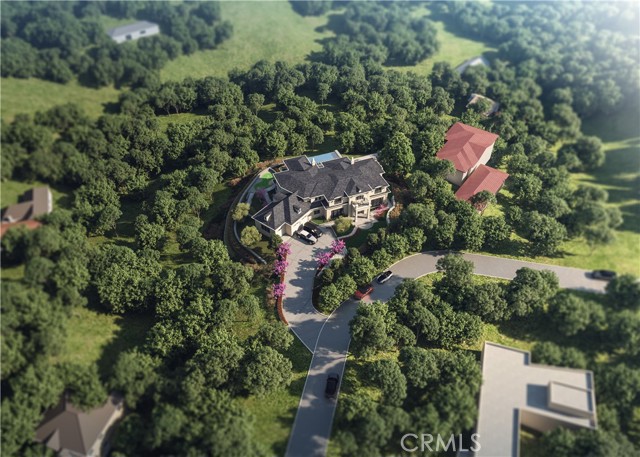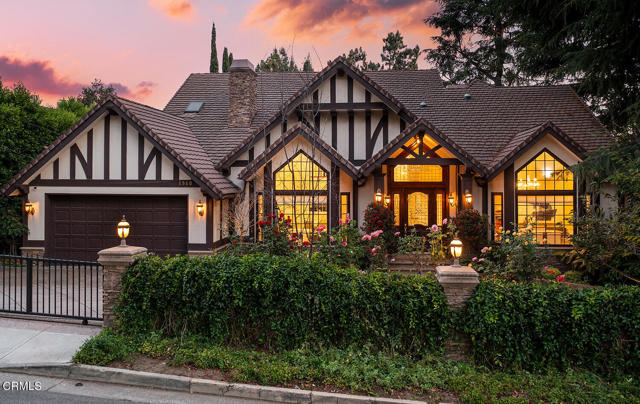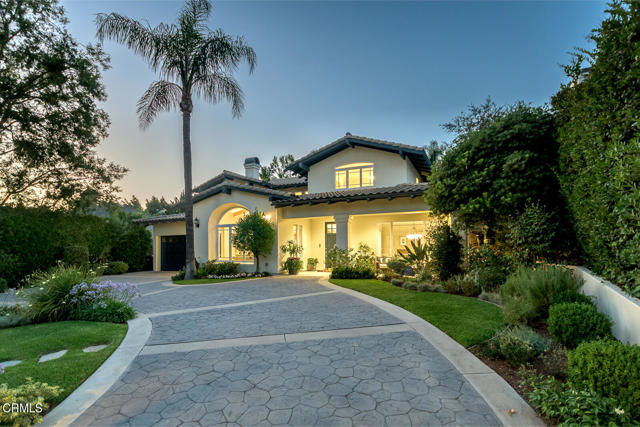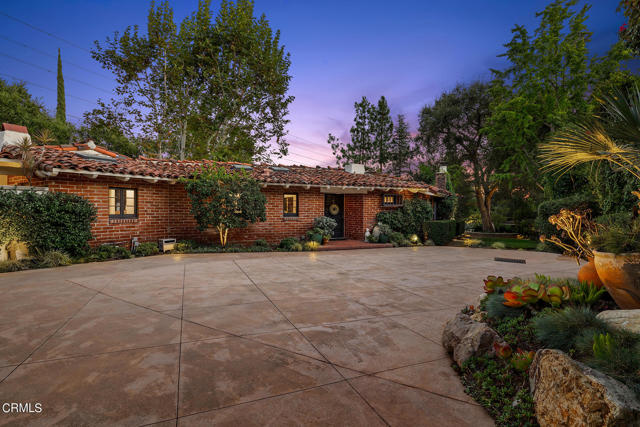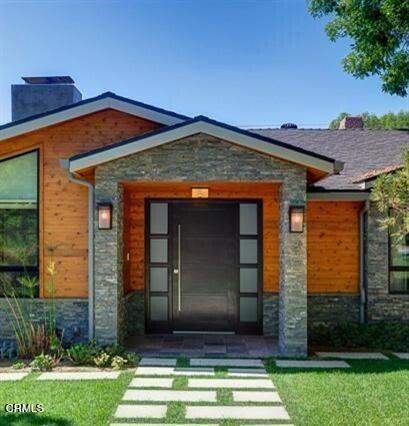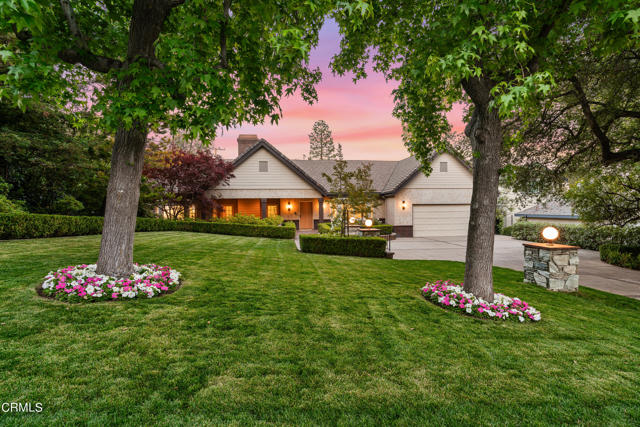5063 Oakwood Avenue
La Canada Flintridge, CA 91011
Sold
5063 Oakwood Avenue
La Canada Flintridge, CA 91011
Sold
Situated in the highly coveted Upper Oakwood neighborhood, this stunning 6 bedroom, 6 bathroom Cape Cod home on a flat lot is masterfully planned with comfort & sophistication in mind. Classic lines, timeless design, & superior detailed finishes are hallmarks of this gorgeous 2006 constructed estate. Upon entering the bright two-story foyer you will find a living room with fireplace & coffered ceiling. A well-appointed dining room, complete with butler's pantry is located on the opposite wing. The kitchen with breakfast area offers a large center island & walk-in pantry. The heart of this home is a family room with fireplace & French doors that line the rear of the home opening to a comfortable alfresco entertaining area. Two guest bedrooms with a Jack-n-Jill bath, office & a 1/2 bath complete the main level. The upper level features 4 bedrooms including the master suite. The master suite has a private balcony with views of the backyard & walk-in closet. The master bath boasts a soaking tub, marble shower & double vanity. The lower level features a media room, wine cellar & 1/2 bath. A private backyard is the ultimate setting for outdoor entertaining with a barbecue area, fire pit, manicured lawn, pool, secluded spa & outdoor shower. La Canada Schools.
PROPERTY INFORMATION
| MLS # | P0-317002670 | Lot Size | 17,786 Sq. Ft. |
| HOA Fees | $0/Monthly | Property Type | Single Family Residence |
| Price | $ 4,150,000
Price Per SqFt: $ 687 |
DOM | 3017 Days |
| Address | 5063 Oakwood Avenue | Type | Residential |
| City | La Canada Flintridge | Sq.Ft. | 6,037 Sq. Ft. |
| Postal Code | 91011 | Garage | 3 |
| County | Los Angeles | Year Built | 2006 |
| Bed / Bath | 6 / 4 | Parking | 3 |
| Built In | 2006 | Status | Closed |
| Sold Date | 2017-03-31 |
INTERIOR FEATURES
| Has Laundry | Yes |
| Laundry Information | Individual Room, Upper Level |
| Has Fireplace | Yes |
| Fireplace Information | Family Room, Fire Pit, Gas Starter, Living Room |
| Has Appliances | Yes |
| Kitchen Appliances | Dishwasher, Disposal, Refrigerator |
| Kitchen Information | Granite Counters, Kitchen Island, Kitchen Open to Family Room |
| Has Heating | Yes |
| Heating Information | Forced Air |
| Room Information | Family Room, Formal Entry, Home Theatre, Jack & Jill, Living Room, Primary Bedroom, Office, Walk-In Closet, Walk-In Pantry |
| Has Cooling | Yes |
| Cooling Information | Central Air, Dual, Zoned |
| Flooring Information | Carpet, Tile, Wood |
| InteriorFeatures Information | Built-in Features, Coffered Ceiling(s), Crown Molding, High Ceilings, Pull Down Stairs to Attic, Recessed Lighting, Wainscoting |
| DoorFeatures | French Doors |
| Has Spa | Yes |
| WindowFeatures | Shutters |
| SecuritySafety | Automatic Gate |
| Bathroom Information | Shower in Tub, Vanity area |
EXTERIOR FEATURES
| Roof | Tile |
| Has Pool | Yes |
| Pool | In Ground, Pool Cover |
| Has Patio | Yes |
| Patio | Patio Open |
| Has Fence | Yes |
WALKSCORE
MAP
MORTGAGE CALCULATOR
- Principal & Interest:
- Property Tax: $4,427
- Home Insurance:$119
- HOA Fees:$0
- Mortgage Insurance:
PRICE HISTORY
| Date | Event | Price |
| 03/30/2017 | Listed | $4,150,000 |
| 03/29/2017 | Listed | $4,150,000 |

Topfind Realty
REALTOR®
(844)-333-8033
Questions? Contact today.
Interested in buying or selling a home similar to 5063 Oakwood Avenue?
Listing provided courtesy of Janice McGlashan, Coldwell Banker Realty. Based on information from California Regional Multiple Listing Service, Inc. as of #Date#. This information is for your personal, non-commercial use and may not be used for any purpose other than to identify prospective properties you may be interested in purchasing. Display of MLS data is usually deemed reliable but is NOT guaranteed accurate by the MLS. Buyers are responsible for verifying the accuracy of all information and should investigate the data themselves or retain appropriate professionals. Information from sources other than the Listing Agent may have been included in the MLS data. Unless otherwise specified in writing, Broker/Agent has not and will not verify any information obtained from other sources. The Broker/Agent providing the information contained herein may or may not have been the Listing and/or Selling Agent.
