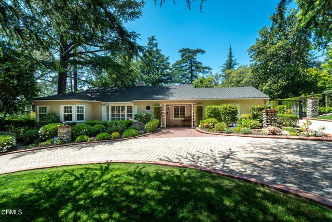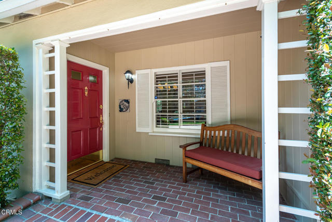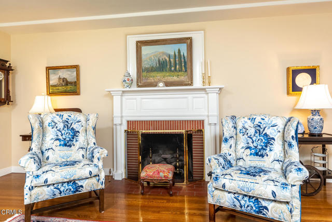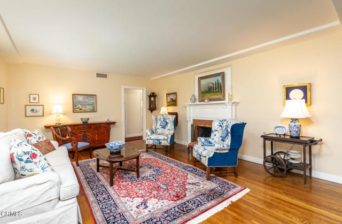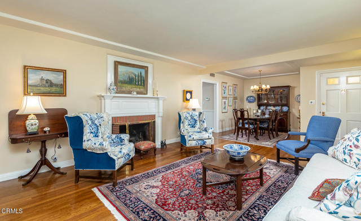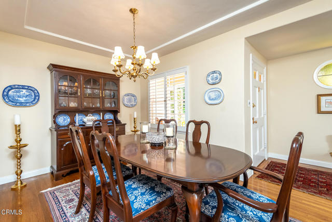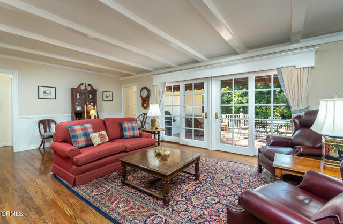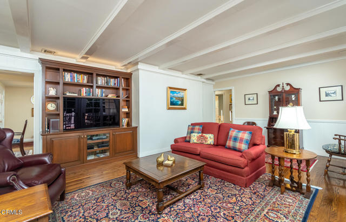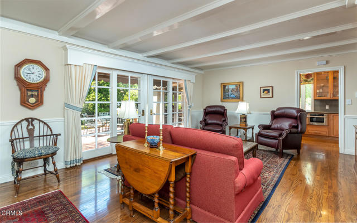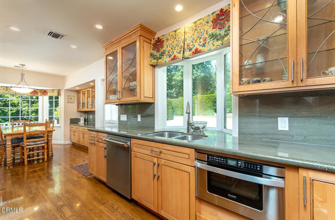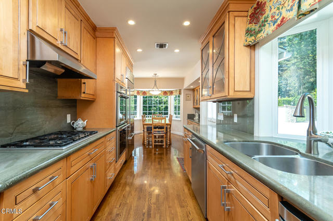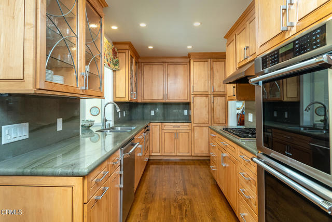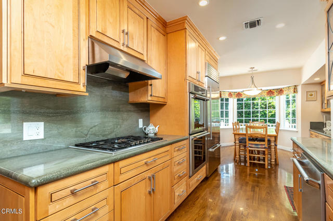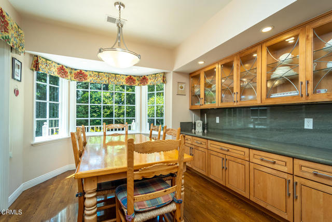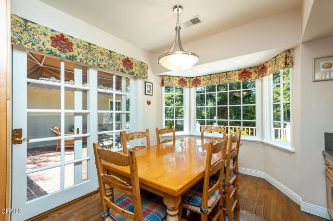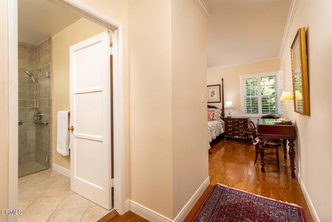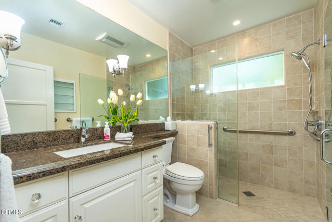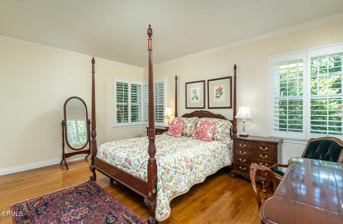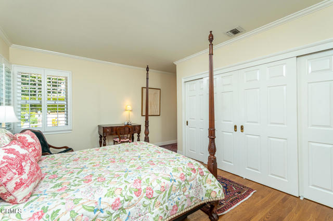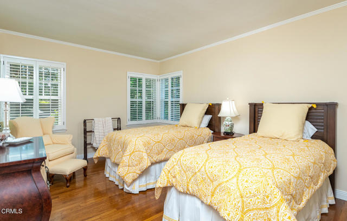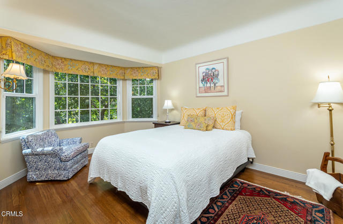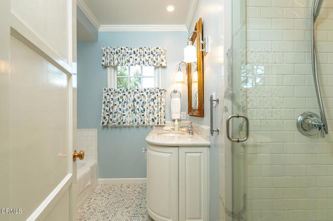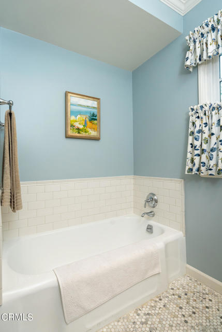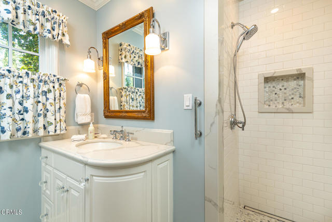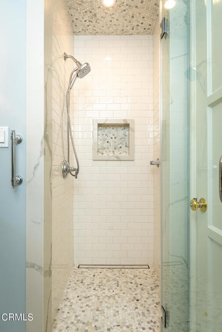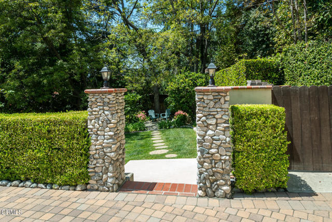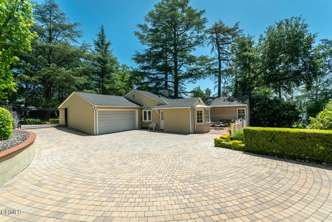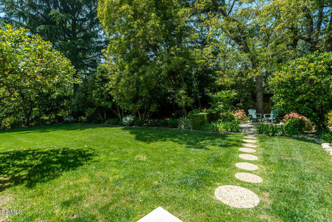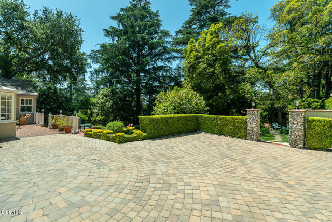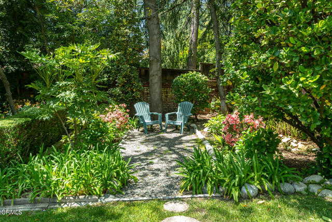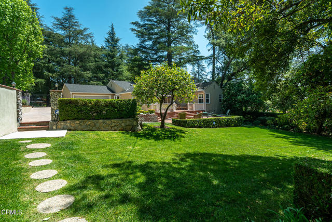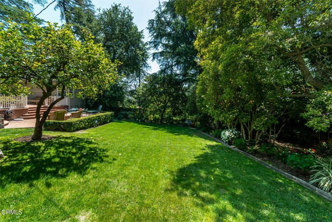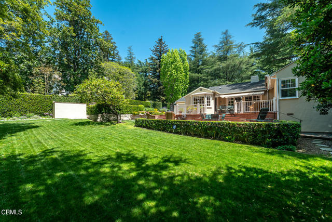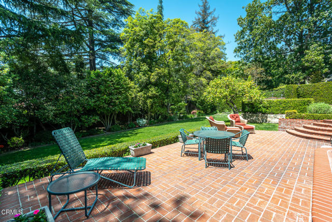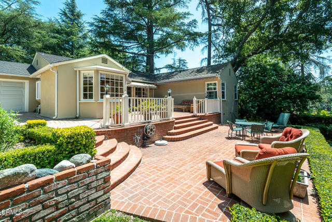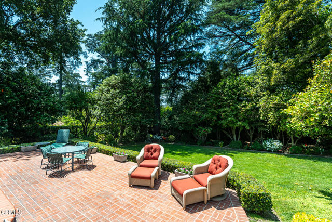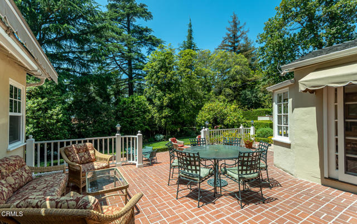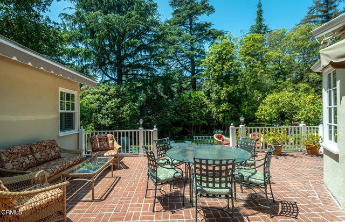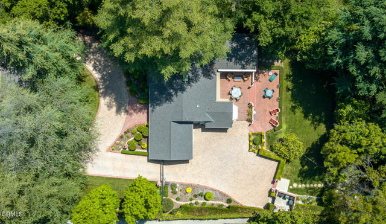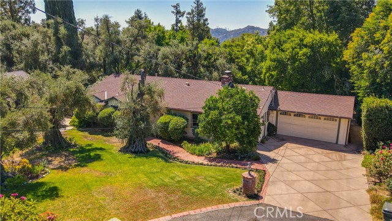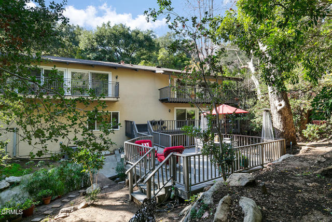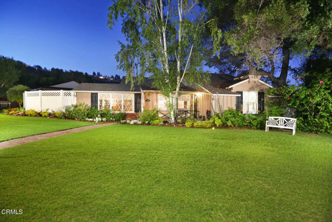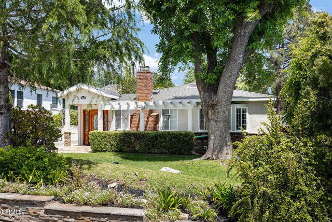5129 Hillard Avenue
La Canada Flintridge, CA 91011
Sold
5129 Hillard Avenue
La Canada Flintridge, CA 91011
Sold
Welcome to 5129 Hillard Avenue in La Canada. This beautiful, traditional California ranch home rests on an expansive lot within a park-like setting. The serenity of the private location and yard offers mature landscaping, towering Deodar trees, a variety of fruit and Camilla trees perfect for large gatherings or relaxing days. The large family room opens to the spacious outdoor patio through large sliding doors for the best of the indoor-outdoor California lifestyle. The traditional dining room is adjacent to the living room, while the kitchen offers custom cabinets and an eating area overlooking the backyard. It is undeniable this home has been lovingly cared for with attention to detail throughout. This home is within the La Canada School District, a short commute to Burbank studios and airport, Old Town Pasadena and downtown Los Angeles. Buyer and buyer's agent is advised to independently investigate all aspects of the property verify the accuracy of all information provided through personal inspection & with appropriate professionals to buyer's satisfaction.
PROPERTY INFORMATION
| MLS # | P1-13433 | Lot Size | 16,025 Sq. Ft. |
| HOA Fees | $0/Monthly | Property Type | Single Family Residence |
| Price | $ 1,999,000
Price Per SqFt: $ 1,014 |
DOM | 790 Days |
| Address | 5129 Hillard Avenue | Type | Residential |
| City | La Canada Flintridge | Sq.Ft. | 1,972 Sq. Ft. |
| Postal Code | 91011 | Garage | 2 |
| County | Los Angeles | Year Built | 1942 |
| Bed / Bath | 3 / 1 | Parking | 2 |
| Built In | 1942 | Status | Closed |
| Sold Date | 2023-06-09 |
INTERIOR FEATURES
| Has Laundry | Yes |
| Laundry Information | In Garage |
| Has Fireplace | Yes |
| Fireplace Information | Living Room, Gas |
| Has Appliances | Yes |
| Kitchen Appliances | Dishwasher, Gas Cooktop, Water Heater, Microwave, Refrigerator |
| Kitchen Information | Remodeled Kitchen, Built-in Trash/Recycling, Stone Counters |
| Kitchen Area | Dining Room, Family Kitchen |
| Has Heating | Yes |
| Heating Information | Central |
| Room Information | Family Room, Main Floor Master Bedroom, Main Floor Bedroom, Kitchen, Living Room |
| Has Cooling | Yes |
| Cooling Information | Central Air |
| Flooring Information | Wood |
| DoorFeatures | French Doors, Sliding Doors |
| EntryLocation | Main Level |
| Has Spa | No |
| SpaDescription | None |
| WindowFeatures | Double Pane Windows, Shutters |
| SecuritySafety | Carbon Monoxide Detector(s), Smoke Detector(s) |
| Bathroom Information | Linen Closet/Storage, Bathtub, Main Floor Full Bath, Walk-in shower, Quartz Counters, Shower in Tub |
EXTERIOR FEATURES
| ExteriorFeatures | Awning(s), Rain Gutters |
| FoundationDetails | Raised |
| Roof | Composition |
| Has Pool | No |
| Pool | None |
| Has Patio | Yes |
| Patio | Brick |
| Has Fence | Yes |
| Has Sprinklers | Yes |
WALKSCORE
MAP
MORTGAGE CALCULATOR
- Principal & Interest:
- Property Tax: $2,132
- Home Insurance:$119
- HOA Fees:$0
- Mortgage Insurance:
PRICE HISTORY
| Date | Event | Price |
| 05/11/2023 | Pending | $1,999,000 |
| 04/30/2023 | Listed | $1,999,000 |

Topfind Realty
REALTOR®
(844)-333-8033
Questions? Contact today.
Interested in buying or selling a home similar to 5129 Hillard Avenue?
La Canada Flintridge Similar Properties
Listing provided courtesy of Noelle Duryee, Engel & Voelkers La Canada. Based on information from California Regional Multiple Listing Service, Inc. as of #Date#. This information is for your personal, non-commercial use and may not be used for any purpose other than to identify prospective properties you may be interested in purchasing. Display of MLS data is usually deemed reliable but is NOT guaranteed accurate by the MLS. Buyers are responsible for verifying the accuracy of all information and should investigate the data themselves or retain appropriate professionals. Information from sources other than the Listing Agent may have been included in the MLS data. Unless otherwise specified in writing, Broker/Agent has not and will not verify any information obtained from other sources. The Broker/Agent providing the information contained herein may or may not have been the Listing and/or Selling Agent.
