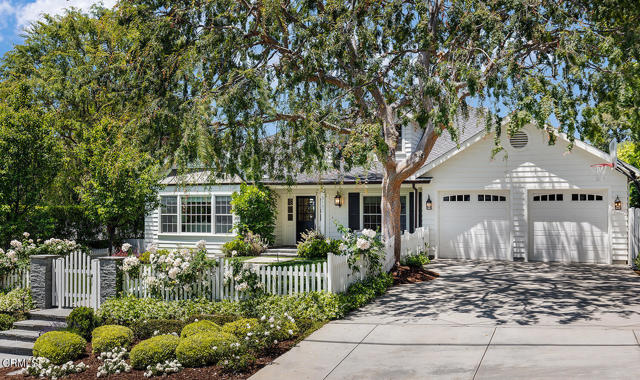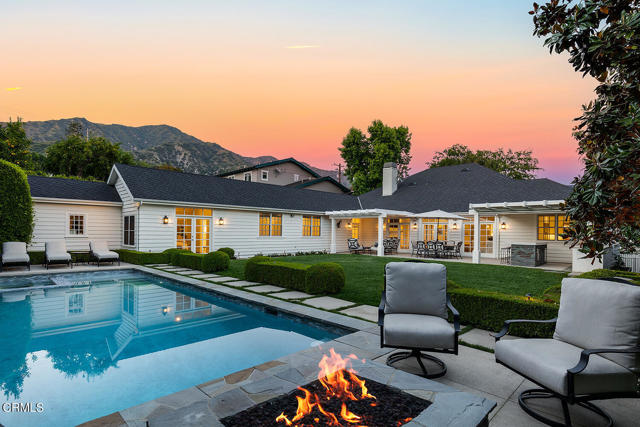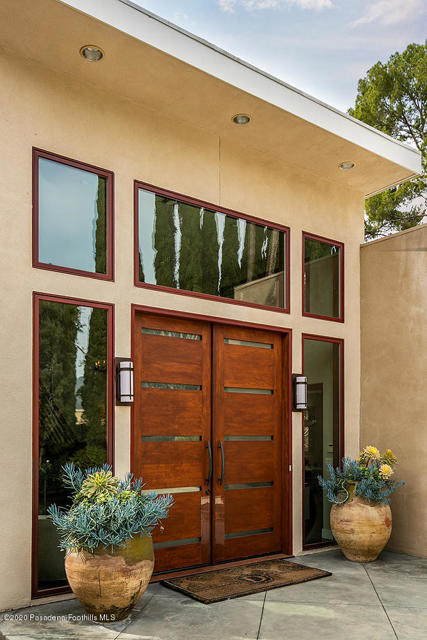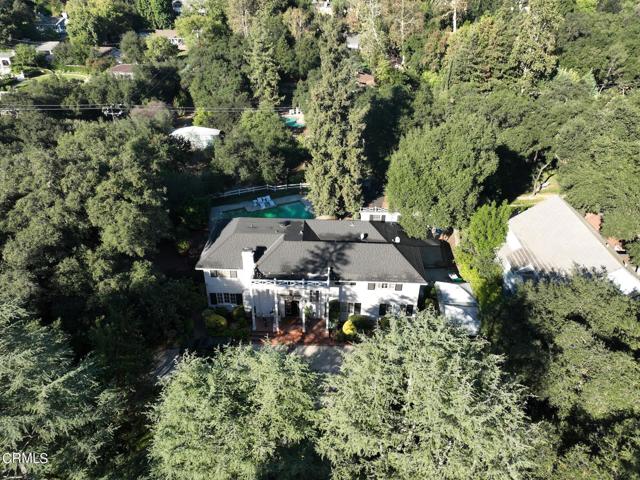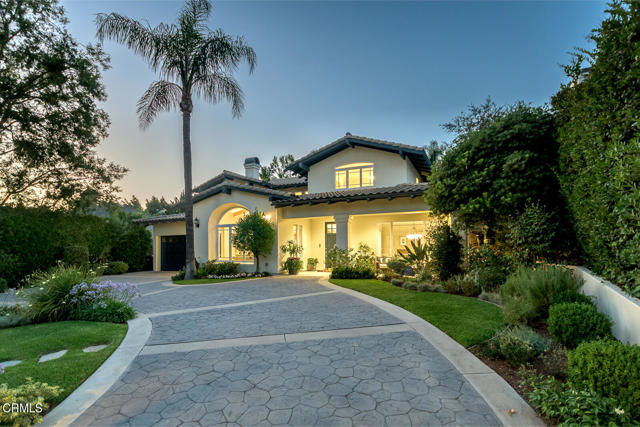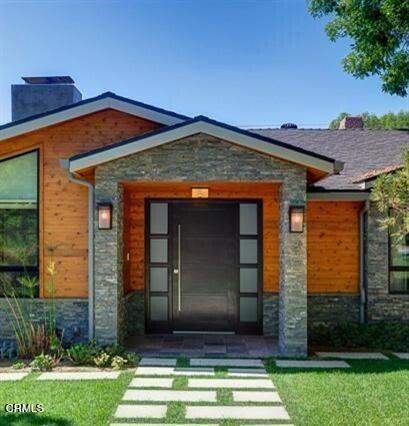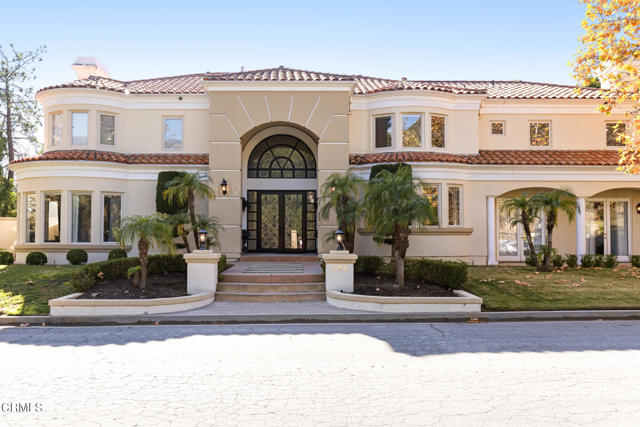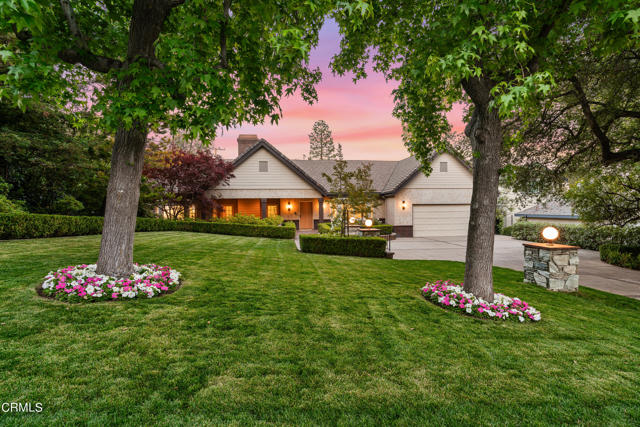5187 Vista Miguel Drive
La Canada Flintridge, CA 91011
Sold
5187 Vista Miguel Drive
La Canada Flintridge, CA 91011
Sold
Nestled on a serene cul-de-sac, this beautiful cape cod style home is where traditional charm meets East Coast sophistication. The five-bedroom home enjoys an open floor plan that seamlessly connects the entertaining spaces. Hardwood floors, bespoke cabinetry, and timeless appointments elevate the design.Entering the home, the living room boasts a cozy fireplace and opens into the large formal dining room. Flanking the entry hall, there is a large office/library with built in bookshelves as well as a pretty powder room. The gourmet kitchen, complete with a butler's pantry, is awash in light from multiple windows including dramatic window-backed cabinets over the sink. Marble countertops and Thermador stainless steel appliances make this highly functional space feel luxurious. The kitchen connects to the great room which features a vaulted ceiling and centers on a large fireplace. Multiple french doors open out to reveal the sprawling backyard oasis. The primary suite boasts a vaulted ceiling, two large closets, and french doors out to the gardens. The primary bathroom is anchored by a large freestanding soaking tub flanked by dual sinks and a large steam shower. Three additional bedrooms continue down the hallway with one bedroom en-suite and the remaining two sharing a jack-and-jill bath. Most of the house is on one level with the exception of a large finished basement and a converted attic space. The lower level boasts a large media room equipped with surround sound, ideal for movie nights, plus an additional bedroom suite with a full bath. Upstairs (in the original attic area) there is a finished flex space, not included in the square footage, which is currently used as a gym. The professionally landscaped backyard, completed in 2015, includes two large pergola covered patios with a built-in Twin Eagles barbeque, two beverage fridges, and a large island. A large flat grass area leads to a sparkling pool with a jacuzzi and a firepit with mountain views.This harmonious blend of timeless elegance and contemporary comfort is California living at its finest.
PROPERTY INFORMATION
| MLS # | P1-18126 | Lot Size | 14,497 Sq. Ft. |
| HOA Fees | $0/Monthly | Property Type | Single Family Residence |
| Price | $ 4,285,000
Price Per SqFt: $ 925 |
DOM | 394 Days |
| Address | 5187 Vista Miguel Drive | Type | Residential |
| City | La Canada Flintridge | Sq.Ft. | 4,634 Sq. Ft. |
| Postal Code | 91011 | Garage | 2 |
| County | Los Angeles | Year Built | 1950 |
| Bed / Bath | 5 / 3.5 | Parking | 2 |
| Built In | 1950 | Status | Closed |
| Sold Date | 2024-07-15 |
INTERIOR FEATURES
| Has Laundry | Yes |
| Laundry Information | Individual Room, Dryer Included, Washer Included |
| Has Fireplace | Yes |
| Fireplace Information | Fire Pit, Gas Starter, Living Room, Family Room |
| Has Appliances | Yes |
| Kitchen Appliances | Dishwasher, 6 Burner Stove, Range Hood, Microwave, Gas Range, Gas Cooktop, Free-Standing Range, Double Oven, Convection Oven, Barbecue, Water Line to Refrigerator, Refrigerator, Freezer |
| Kitchen Information | Kitchen Island, Built-in Trash/Recycling, Walk-In Pantry, Self-closing drawers, Pots & Pan Drawers, Kitchen Open to Family Room, Butler's Pantry, Stone Counters, Remodeled Kitchen |
| Kitchen Area | Area, Family Kitchen, In Kitchen, Dining Room |
| Has Heating | Yes |
| Heating Information | Fireplace(s), Natural Gas, See Remarks, Forced Air |
| Room Information | Attic, Primary Suite, Primary Bathroom, Main Floor Primary Bedroom, Main Floor Bedroom, Laundry, Kitchen, Game Room, Walk-In Pantry, Walk-In Closet, Office, Primary Bedroom, Living Room, Jack & Jill, Great Room, Exercise Room, Formal Entry, Family Room, Entry, Center Hall, Basement |
| Has Cooling | Yes |
| Cooling Information | Dual |
| Flooring Information | Carpet, Wood, Stone |
| InteriorFeatures Information | Beamed Ceilings, Wired for Sound, Stone Counters, Pantry, Copper Plumbing Full, Wood Product Walls, Storage, Recessed Lighting, Open Floorplan, High Ceilings, Cathedral Ceiling(s), Crown Molding, Built-in Features |
| DoorFeatures | French Doors |
| Has Spa | Yes |
| SpaDescription | Heated, In Ground, Gunite, Permits |
| WindowFeatures | Bay Window(s), Insulated Windows, Shutters, Casement Windows, Blinds, Screens, Wood Frames, French/Mullioned, Double Pane Windows, Drapes, Custom Covering |
| SecuritySafety | Carbon Monoxide Detector(s), Smoke Detector(s), Fire and Smoke Detection System, Fire Sprinkler System |
| Bathroom Information | Double sinks in bath(s), Bathtub, Main Floor Full Bath, Walk-in shower, Stone Counters, Soaking Tub, Separate tub and shower, Exhaust fan(s), Double Sinks in Primary Bath, Shower, Shower in Tub, Remodeled, Linen Closet/Storage |
| Main Level Bedrooms | 4 |
| Main Level Bathrooms | 4 |
EXTERIOR FEATURES
| ExteriorFeatures | Barbecue Private, Rain Gutters, Lighting |
| Roof | Composition, Shingle |
| Has Pool | Yes |
| Pool | Pool Cover, In Ground, Gunite, Permits, Gas Heat, Heated, Filtered, Fenced |
| Has Patio | Yes |
| Patio | Covered, Patio, Stone, Rear Porch, Patio Open, Front Porch, Porch, Concrete |
| Has Fence | Yes |
| Fencing | Wood |
| Has Sprinklers | Yes |
WALKSCORE
MAP
MORTGAGE CALCULATOR
- Principal & Interest:
- Property Tax: $4,571
- Home Insurance:$119
- HOA Fees:$0
- Mortgage Insurance:
PRICE HISTORY
| Date | Event | Price |
| 06/17/2024 | Listed | $4,285,000 |

Topfind Realty
REALTOR®
(844)-333-8033
Questions? Contact today.
Interested in buying or selling a home similar to 5187 Vista Miguel Drive?
La Canada Flintridge Similar Properties
Listing provided courtesy of Ted Clark, COMPASS. Based on information from California Regional Multiple Listing Service, Inc. as of #Date#. This information is for your personal, non-commercial use and may not be used for any purpose other than to identify prospective properties you may be interested in purchasing. Display of MLS data is usually deemed reliable but is NOT guaranteed accurate by the MLS. Buyers are responsible for verifying the accuracy of all information and should investigate the data themselves or retain appropriate professionals. Information from sources other than the Listing Agent may have been included in the MLS data. Unless otherwise specified in writing, Broker/Agent has not and will not verify any information obtained from other sources. The Broker/Agent providing the information contained herein may or may not have been the Listing and/or Selling Agent.
