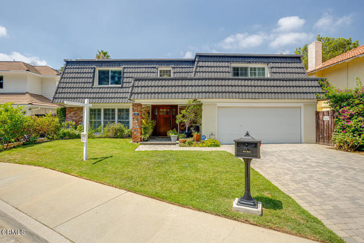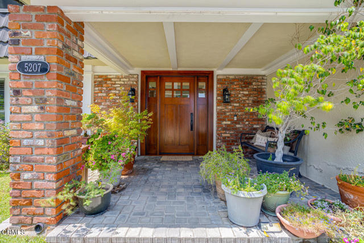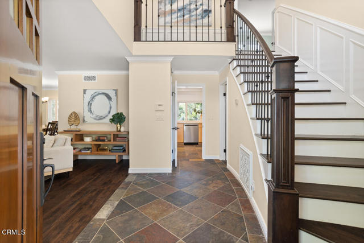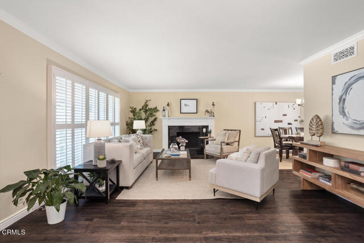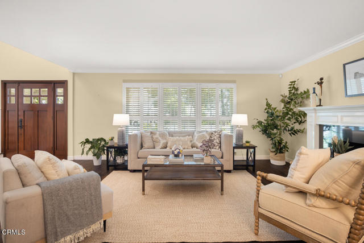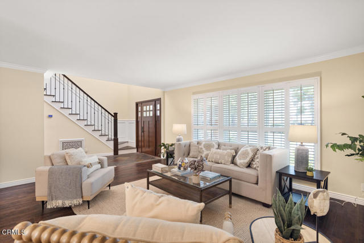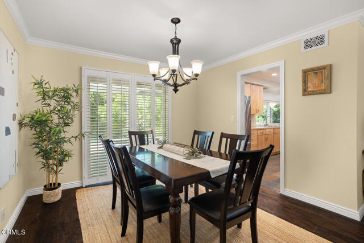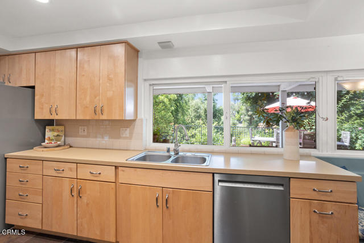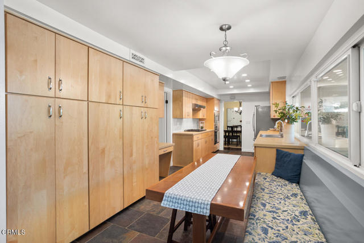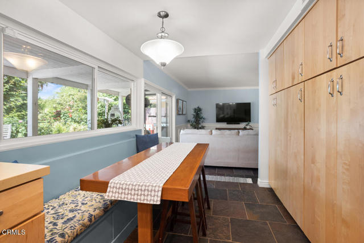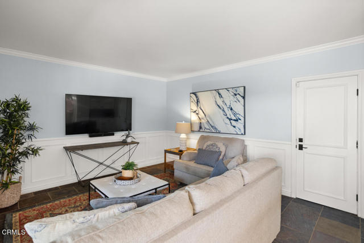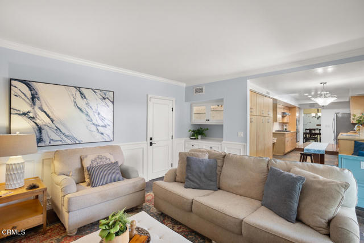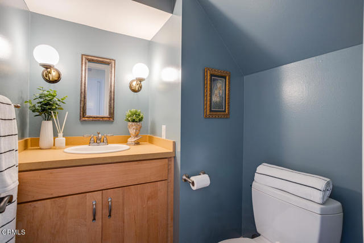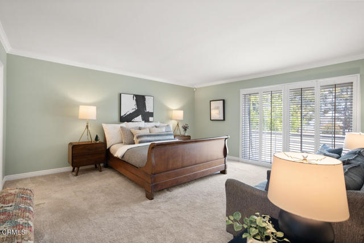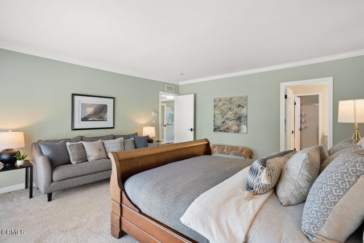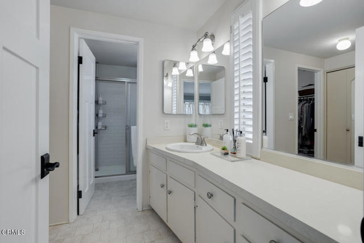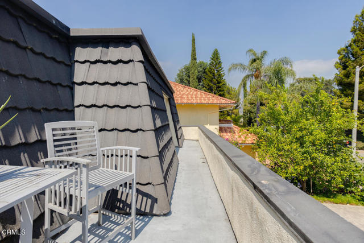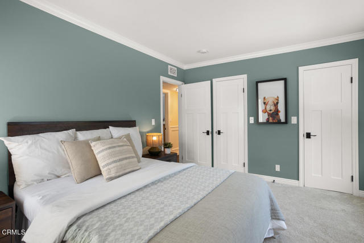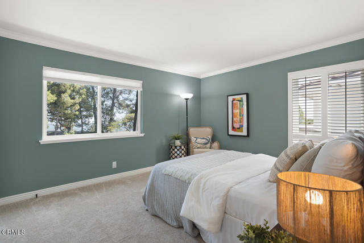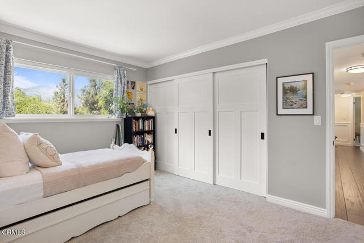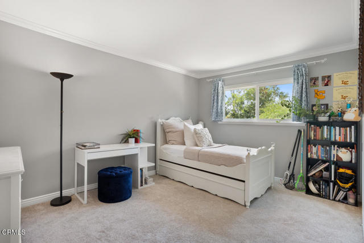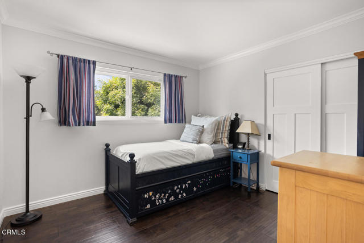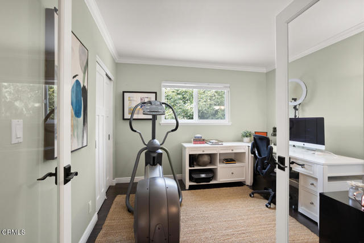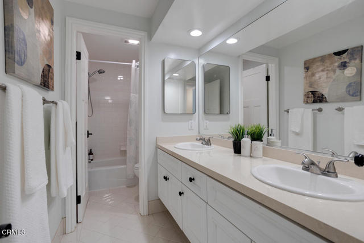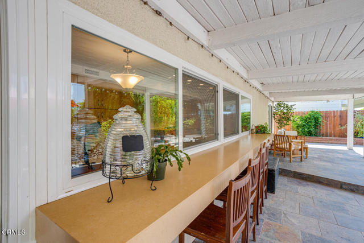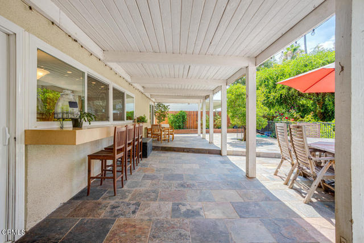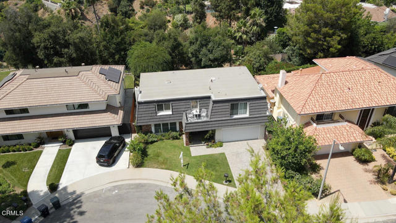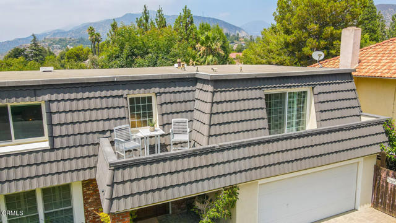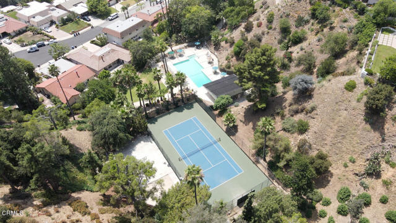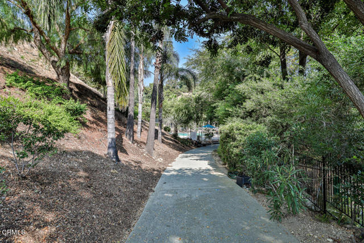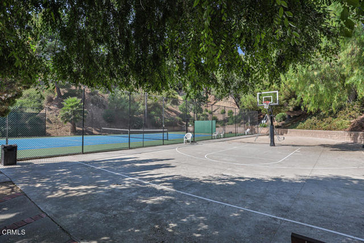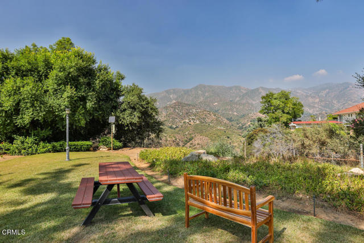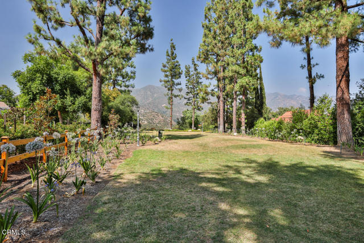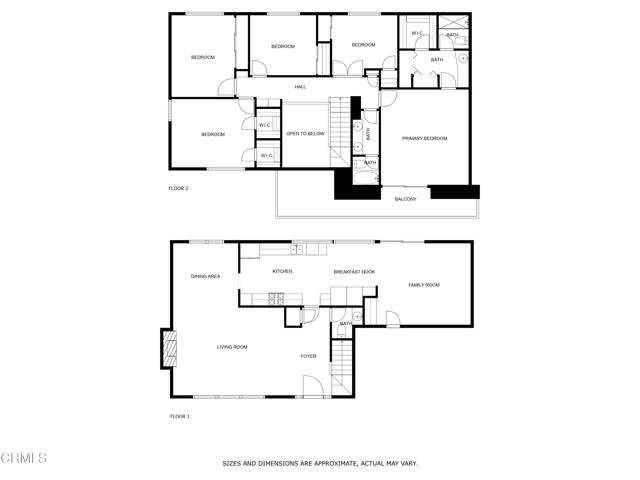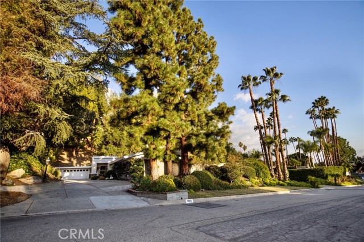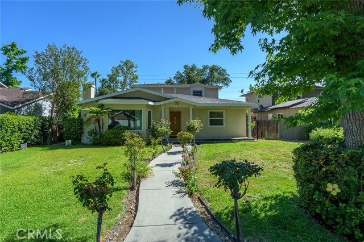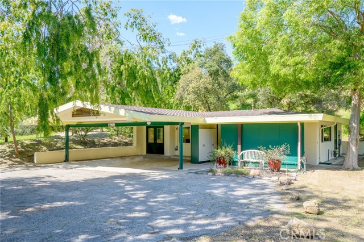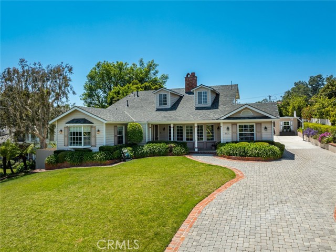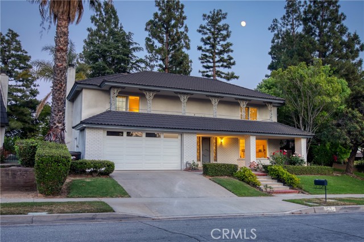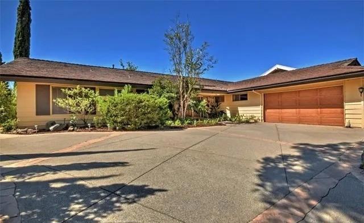5207 Starlight Mesa Lane
La Canada Flintridge, CA 91011
Sold
5207 Starlight Mesa Lane
La Canada Flintridge, CA 91011
Sold
Nestled in the picturesque community of La Canada Flintridge, this exceptional 5-bedroom, 2.5-bathroom home offers a harmonious blend of modern elegance, and unparalleled amenities. Situated in the highly sought-after neighborhood of Starlight Mesa, and in an award winning school district, this spacious, and well maintained property is a true gem that provides a luxurious living experience. Upon entering this impressive residence, you will immediately feel at home. The comfortable living room features an updated fireplace, plantation shutters, and glass doors that open up to a large tiled patio, perfect for entertaining. The 5 well appointed bedrooms offer ample space, and additionally, the large primary suite enjoys a private balcony with stunning views. The property was upgraded in 2018 with new paint, flooring, quality interior doors, AC system, and a brand new double entrance door to welcome you into the home. A unique feature of this property is its access to a large shared pool, tennis and basketball court facilities, and multiple parks, adding to the resort-like ambiance of this outstanding community. Don't miss the chance to make this exquisite property your new dream home.
PROPERTY INFORMATION
| MLS # | P1-14670 | Lot Size | 7,833 Sq. Ft. |
| HOA Fees | $226/Monthly | Property Type | Single Family Residence |
| Price | $ 2,249,000
Price Per SqFt: $ 881 |
DOM | 690 Days |
| Address | 5207 Starlight Mesa Lane | Type | Residential |
| City | La Canada Flintridge | Sq.Ft. | 2,554 Sq. Ft. |
| Postal Code | 91011 | Garage | 2 |
| County | Los Angeles | Year Built | 1966 |
| Bed / Bath | 5 / 1.5 | Parking | 2 |
| Built In | 1966 | Status | Closed |
| Sold Date | 2023-09-22 |
INTERIOR FEATURES
| Has Laundry | Yes |
| Laundry Information | In Garage, Dryer Included, Washer Included, See Remarks |
| Has Fireplace | Yes |
| Fireplace Information | Decorative, Gas, Living Room |
| Has Appliances | Yes |
| Kitchen Area | Dining Room, Family Kitchen |
| Has Heating | Yes |
| Heating Information | Central |
| Room Information | Family Room, Primary Suite, Kitchen, All Bedrooms Up, Walk-In Closet, Living Room |
| Has Cooling | Yes |
| Cooling Information | Central Air |
| Flooring Information | Carpet, Wood, Stone |
| InteriorFeatures Information | Crown Molding, Stone Counters, Balcony, Wainscoting |
| EntryLocation | Front Door on ground floor |
| Has Spa | No |
| SpaDescription | None |
| Bathroom Information | Double sinks in bath(s), Bathtub, Walk-in shower, Stone Counters, Exhaust fan(s), Shower |
EXTERIOR FEATURES
| Has Pool | Yes |
| Pool | Association, In Ground, Community |
| Has Patio | Yes |
| Has Fence | Yes |
| Has Sprinklers | Yes |
WALKSCORE
MAP
MORTGAGE CALCULATOR
- Principal & Interest:
- Property Tax: $2,399
- Home Insurance:$119
- HOA Fees:$226
- Mortgage Insurance:
PRICE HISTORY
| Date | Event | Price |
| 09/21/2023 | Closed | $2,300,000 |
| 08/09/2023 | Closed | $2,249,000 |

Topfind Realty
REALTOR®
(844)-333-8033
Questions? Contact today.
Interested in buying or selling a home similar to 5207 Starlight Mesa Lane?
La Canada Flintridge Similar Properties
Listing provided courtesy of Sharon Rae, Keller Williams Real Estate Services. Based on information from California Regional Multiple Listing Service, Inc. as of #Date#. This information is for your personal, non-commercial use and may not be used for any purpose other than to identify prospective properties you may be interested in purchasing. Display of MLS data is usually deemed reliable but is NOT guaranteed accurate by the MLS. Buyers are responsible for verifying the accuracy of all information and should investigate the data themselves or retain appropriate professionals. Information from sources other than the Listing Agent may have been included in the MLS data. Unless otherwise specified in writing, Broker/Agent has not and will not verify any information obtained from other sources. The Broker/Agent providing the information contained herein may or may not have been the Listing and/or Selling Agent.
