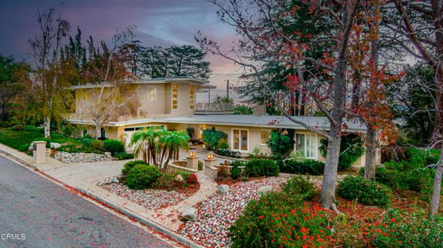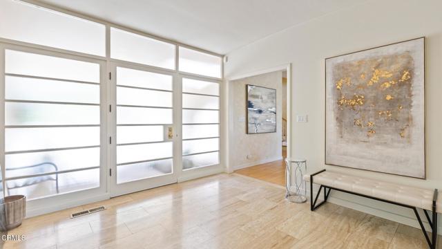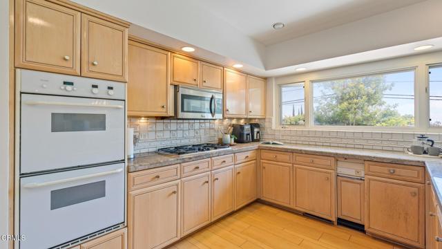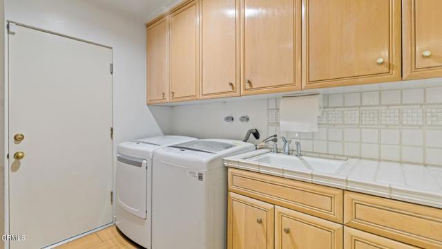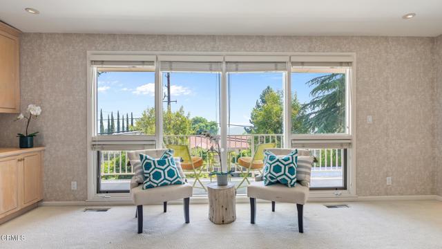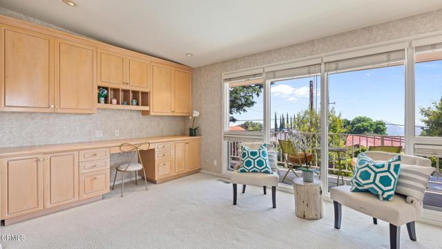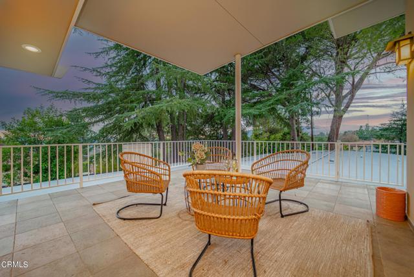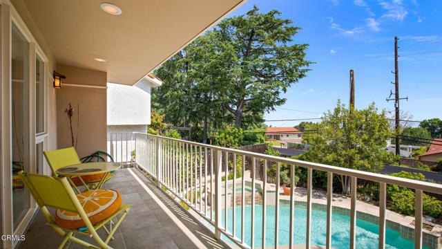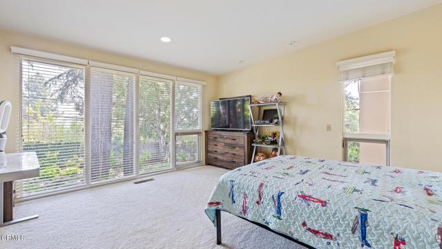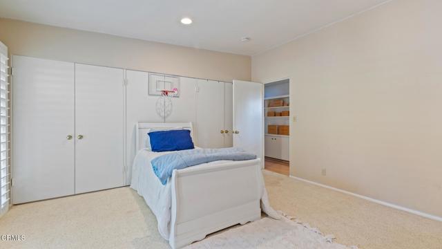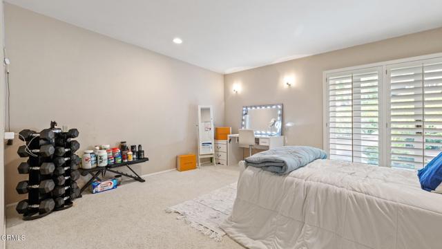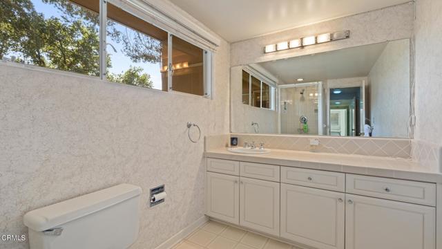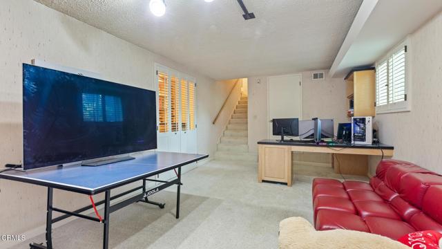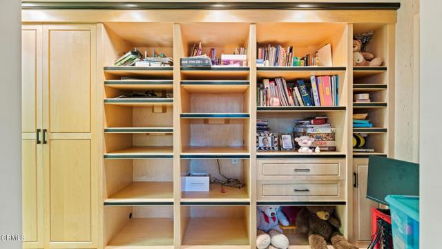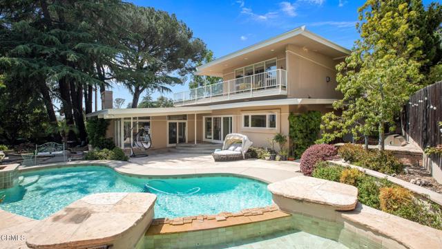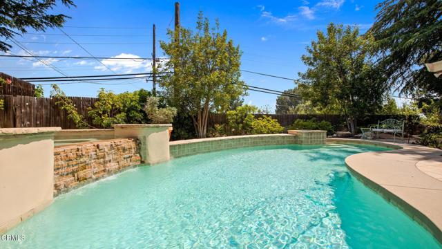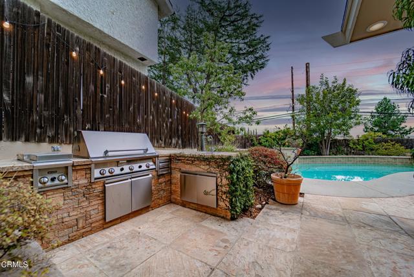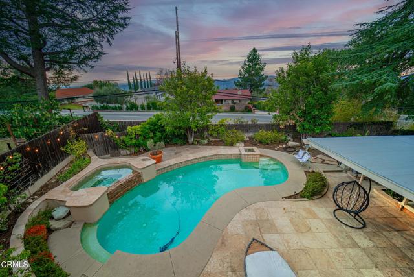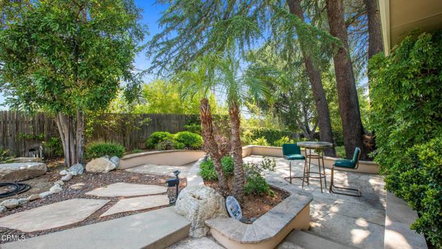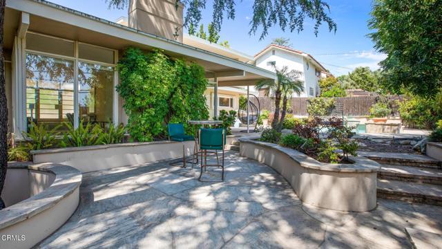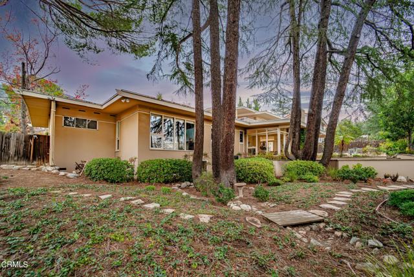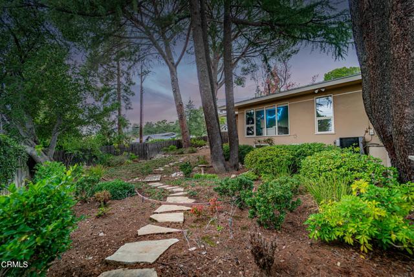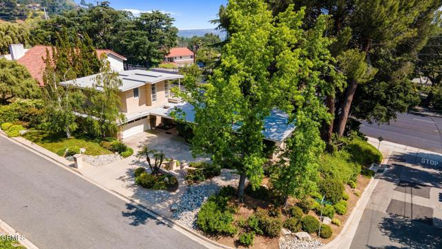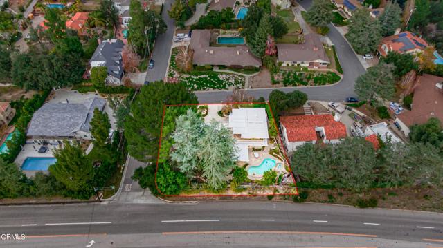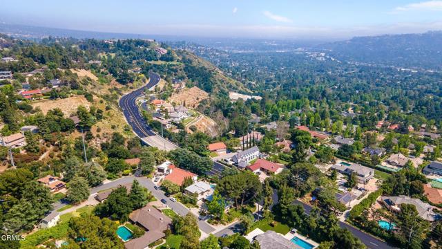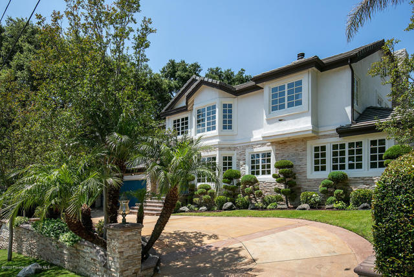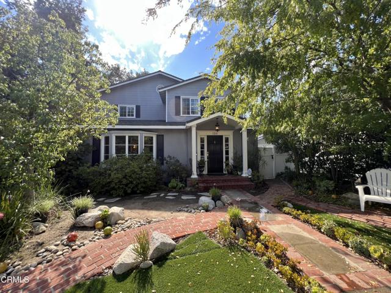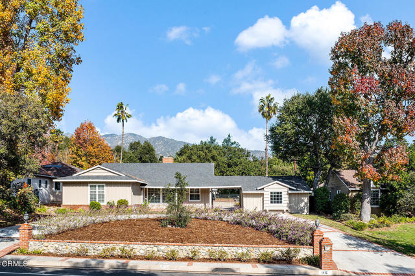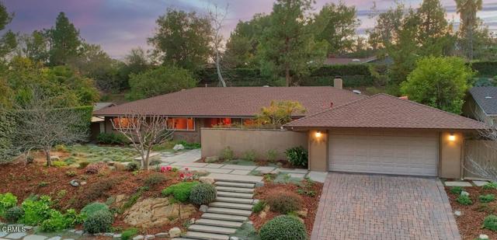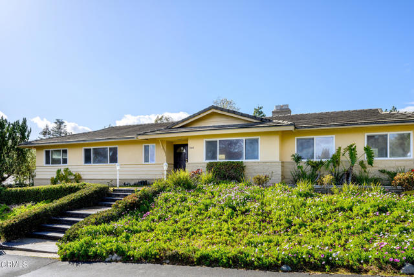5212 Pizzo Ranch Road
La Canada Flintridge, CA 91011
Sold
5212 Pizzo Ranch Road
La Canada Flintridge, CA 91011
Sold
Are you looking for a place that offers the best of indoor and outdoor living? Then look no further than 5212 Pizzo Ranch Road. This mid-century home rests on a large lot surrounded by deodar, oak, birch, carrotwood and liquid amber trees--and it's ready to welcome you into its sun-drenched splendor. Built in 1957 and expanded and remodeled in 2000, this home has been designed to maximize every last inch of your square footage. The top floor boasts a primary suite with a cozy fireplace, walk-in closet, and private balcony overlooking sweeping mountain views. The main floor is full of natural light thanks to floor-to-ceiling windows surrounding the living room fireplace which is accented by Italian marble. There are three bedrooms, each with private bathrooms, on this level as well. Downstairs there's a bonus/media room perfect for home movie nights or working from home (or both!). Step into your own private oasis with this stunning home's entertainers backyard, accessible through the spacious and inviting kitchen/family room area. Relax and unwind in your very own pool and spa, surrounded by patios and a built-in gas barbecue, making it the perfect spot for outdoor gatherings with family and friends. The garage is measured at 785 square feet, with ample space for storage and multiple cars. This home is not only beautiful but also practical, with city sewer connection on bond. Located within the highly acclaimed La Canada Unified School District, this home is the epitome of luxury and convenience, making it a must-see for anyone looking for the perfect place to call home.
PROPERTY INFORMATION
| MLS # | P1-13712 | Lot Size | 14,467 Sq. Ft. |
| HOA Fees | $0/Monthly | Property Type | Single Family Residence |
| Price | $ 2,450,000
Price Per SqFt: $ 572 |
DOM | 768 Days |
| Address | 5212 Pizzo Ranch Road | Type | Residential |
| City | La Canada Flintridge | Sq.Ft. | 4,281 Sq. Ft. |
| Postal Code | 91011 | Garage | 4 |
| County | Los Angeles | Year Built | 1957 |
| Bed / Bath | 4 / 2 | Parking | 4 |
| Built In | 1957 | Status | Closed |
| Sold Date | 2023-12-05 |
INTERIOR FEATURES
| Has Laundry | Yes |
| Laundry Information | Individual Room |
| Has Fireplace | Yes |
| Fireplace Information | Living Room |
| Has Appliances | Yes |
| Kitchen Appliances | Dishwasher, Barbecue, Microwave, Gas Cooktop |
| Kitchen Area | Area |
| Has Heating | Yes |
| Heating Information | Central |
| Room Information | Family Room, Primary Bathroom, Main Floor Bedroom, Laundry, Kitchen, Walk-In Pantry, Walk-In Closet, Living Room |
| Has Cooling | Yes |
| Cooling Information | Central Air |
| Flooring Information | Carpet, Laminate |
| Has Spa | Yes |
| SpaDescription | In Ground |
| Bathroom Information | Shower, Bathtub, Separate tub and shower |
EXTERIOR FEATURES
| Has Pool | Yes |
| Pool | In Ground |
| Has Patio | Yes |
| Patio | Concrete |
| Has Fence | Yes |
| Has Sprinklers | Yes |
WALKSCORE
MAP
MORTGAGE CALCULATOR
- Principal & Interest:
- Property Tax: $2,613
- Home Insurance:$119
- HOA Fees:$0
- Mortgage Insurance:
PRICE HISTORY
| Date | Event | Price |
| 10/15/2023 | Active Under Contract | $2,450,000 |
| 05/22/2023 | Listed | $2,998,000 |

Topfind Realty
REALTOR®
(844)-333-8033
Questions? Contact today.
Interested in buying or selling a home similar to 5212 Pizzo Ranch Road?
Listing provided courtesy of Asiah Dorsey, COMPASS. Based on information from California Regional Multiple Listing Service, Inc. as of #Date#. This information is for your personal, non-commercial use and may not be used for any purpose other than to identify prospective properties you may be interested in purchasing. Display of MLS data is usually deemed reliable but is NOT guaranteed accurate by the MLS. Buyers are responsible for verifying the accuracy of all information and should investigate the data themselves or retain appropriate professionals. Information from sources other than the Listing Agent may have been included in the MLS data. Unless otherwise specified in writing, Broker/Agent has not and will not verify any information obtained from other sources. The Broker/Agent providing the information contained herein may or may not have been the Listing and/or Selling Agent.


