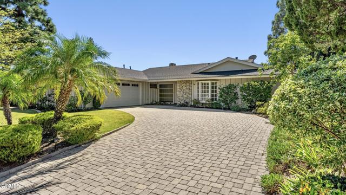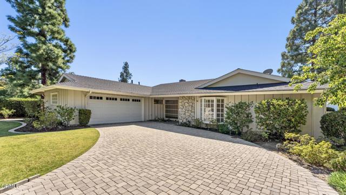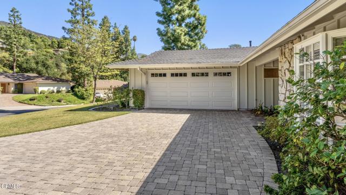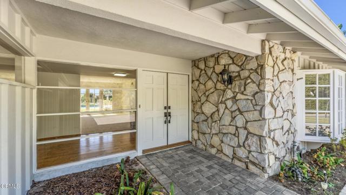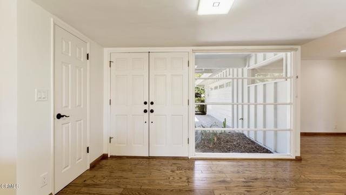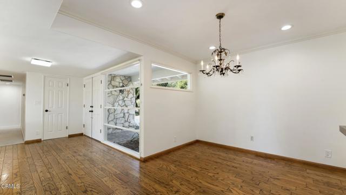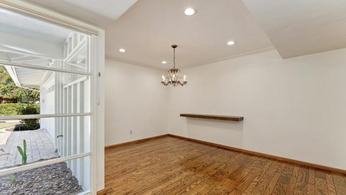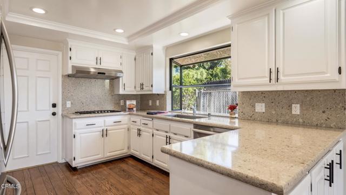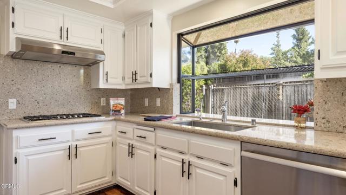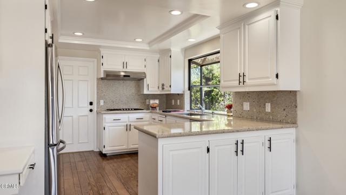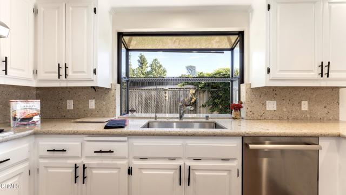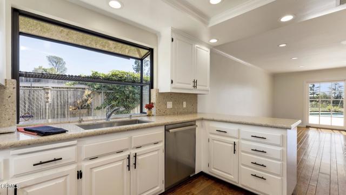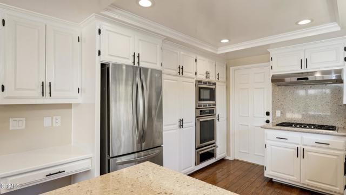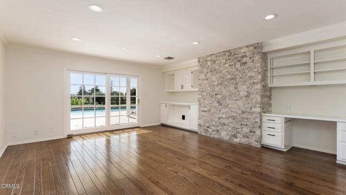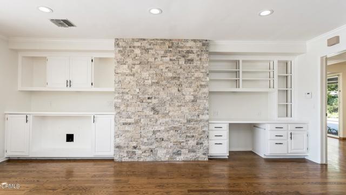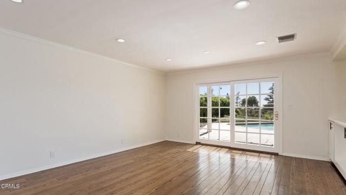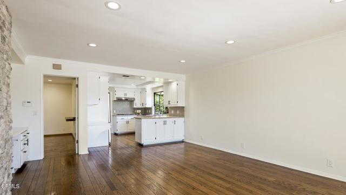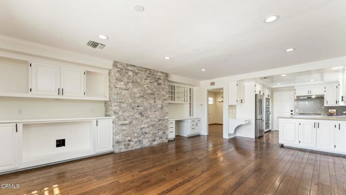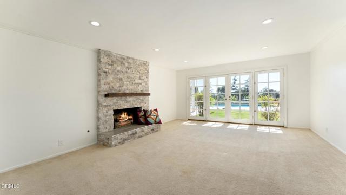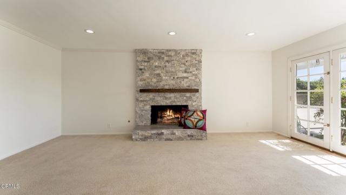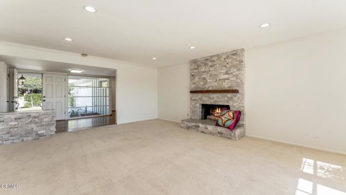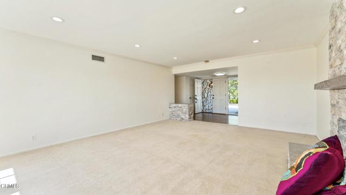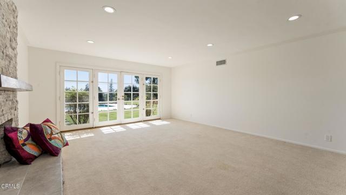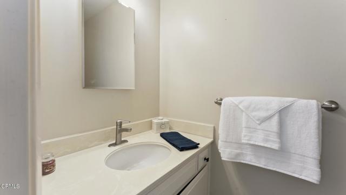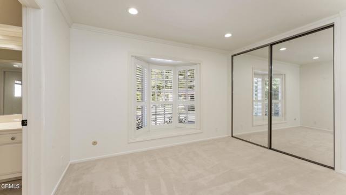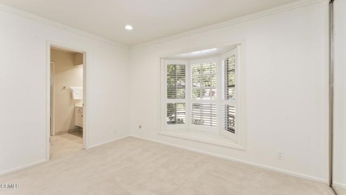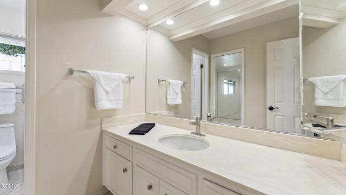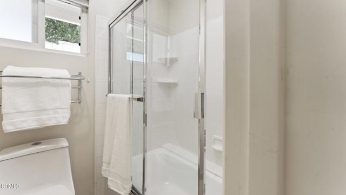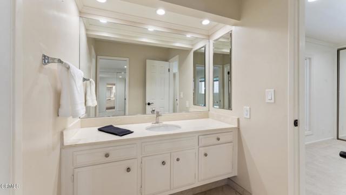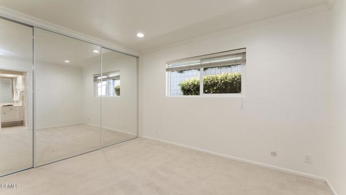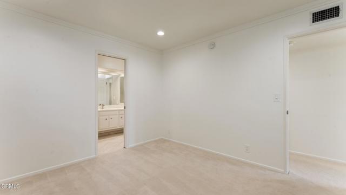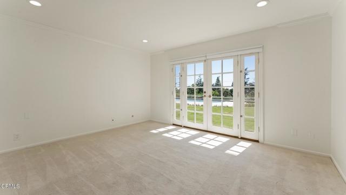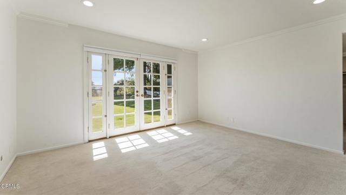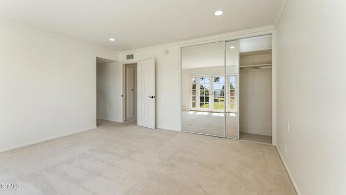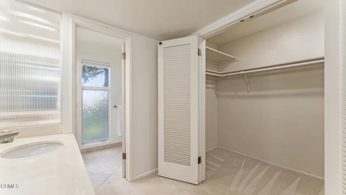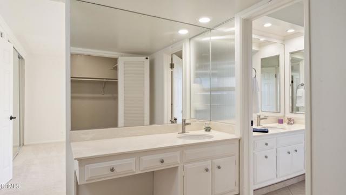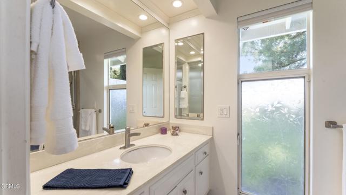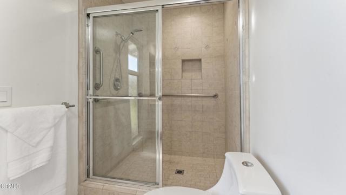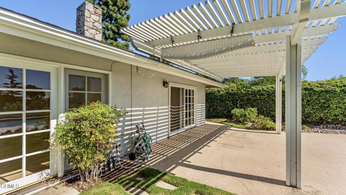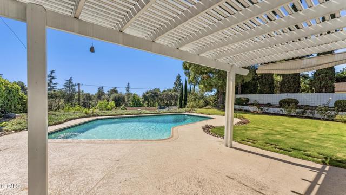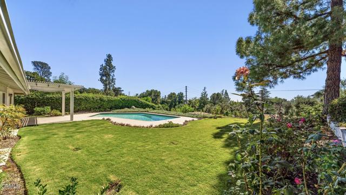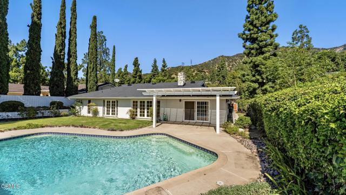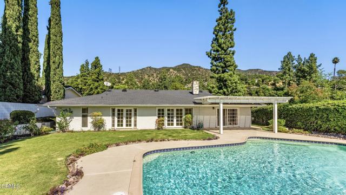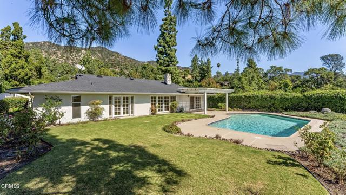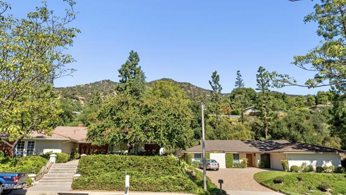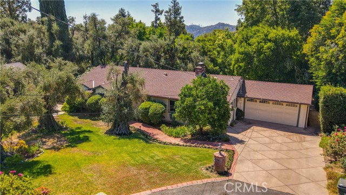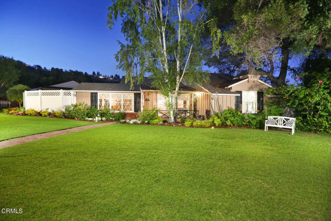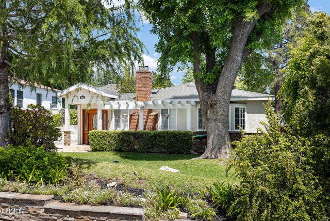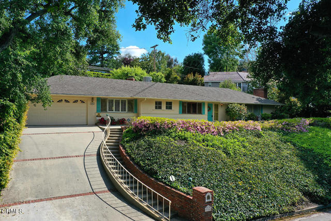5239 Haskell Street
La Canada Flintridge, CA 91011
Sold
5239 Haskell Street
La Canada Flintridge, CA 91011
Sold
Enjoy this traditional ranch style La Canada home set on a fenced lot with mature trees and landscaping. This floor plan is functional, seamless and comfortable. Main entry leads to a graciously open living room with a period stone work fireplace and view of backyard and pool. Stone fireplace will provide warmth and comfort. Formal dining room awaits your entertaining schedule and upcoming holidays. Open concept kitchen is updated, has a garden window, Thermador cook top, oven and microwave. Recreation room has built-ins, including a bookcase and work space. Primary bedroom includes an en suite bath, double sinks, tile shower, vanity in the dressing room and walk in closet plus mirrored closet. Natural light enhances view of backyard and pool. Entertain and host guests on private pergola style patio overlooking the pool and mature landscaped yard. Other amenities include recessed lighting recently painted interior, new pool gate and laundry facilities in garage. This property is in the desirable La Canada School District, near JPL, DTLA, Burbank studios, quaint Montrose shopping and La Canada Glenola Park.
PROPERTY INFORMATION
| MLS # | P1-15411 | Lot Size | 11,697 Sq. Ft. |
| HOA Fees | $0/Monthly | Property Type | Single Family Residence |
| Price | $ 1,999,000
Price Per SqFt: $ 1,020 |
DOM | 624 Days |
| Address | 5239 Haskell Street | Type | Residential |
| City | La Canada Flintridge | Sq.Ft. | 1,959 Sq. Ft. |
| Postal Code | 91011 | Garage | 2 |
| County | Los Angeles | Year Built | 1966 |
| Bed / Bath | 3 / 1.5 | Parking | 2 |
| Built In | 1966 | Status | Closed |
| Sold Date | 2023-12-15 |
INTERIOR FEATURES
| Has Laundry | Yes |
| Laundry Information | In Garage, Electric Dryer Hookup, Gas Dryer Hookup |
| Has Fireplace | Yes |
| Fireplace Information | Living Room |
| Has Appliances | Yes |
| Kitchen Appliances | Dishwasher, Electric Oven, Water Heater, Self Cleaning Oven, Range Hood, Microwave, Gas Cooktop, Water Line to Refrigerator, Refrigerator |
| Kitchen Information | Kitchen Open to Family Room |
| Kitchen Area | Dining Room |
| Has Heating | Yes |
| Heating Information | Central |
| Room Information | Dressing Area, Primary Suite, Primary Bathroom, Main Floor Primary Bedroom, All Bedrooms Down, Living Room, Family Room, Entry |
| Has Cooling | Yes |
| Cooling Information | Central Air |
| Flooring Information | Carpet, Wood, Tile |
| InteriorFeatures Information | Built-in Features |
| DoorFeatures | Double Door Entry, Mirror Closet Door(s), Sliding Doors, French Doors |
| EntryLocation | Floor 1 |
| Has Spa | No |
| SpaDescription | None |
| WindowFeatures | Bay Window(s), Garden Window(s) |
| SecuritySafety | Smoke Detector(s) |
| Bathroom Information | Shower, Bathtub, Exhaust fan(s), Double Sinks in Primary Bath |
| Main Level Bedrooms | 3 |
| Main Level Bathrooms | 3 |
EXTERIOR FEATURES
| FoundationDetails | Slab |
| Roof | Composition |
| Has Pool | Yes |
| Pool | In Ground |
| Has Patio | Yes |
| Has Fence | Yes |
| Fencing | Chain Link, Poor Condition, Wood |
| Has Sprinklers | Yes |
WALKSCORE
MAP
MORTGAGE CALCULATOR
- Principal & Interest:
- Property Tax: $2,132
- Home Insurance:$119
- HOA Fees:$0
- Mortgage Insurance:
PRICE HISTORY
| Date | Event | Price |
| 10/20/2023 | Active Under Contract | $1,999,000 |

Topfind Realty
REALTOR®
(844)-333-8033
Questions? Contact today.
Interested in buying or selling a home similar to 5239 Haskell Street?
La Canada Flintridge Similar Properties
Listing provided courtesy of Anita Gray, COMPASS. Based on information from California Regional Multiple Listing Service, Inc. as of #Date#. This information is for your personal, non-commercial use and may not be used for any purpose other than to identify prospective properties you may be interested in purchasing. Display of MLS data is usually deemed reliable but is NOT guaranteed accurate by the MLS. Buyers are responsible for verifying the accuracy of all information and should investigate the data themselves or retain appropriate professionals. Information from sources other than the Listing Agent may have been included in the MLS data. Unless otherwise specified in writing, Broker/Agent has not and will not verify any information obtained from other sources. The Broker/Agent providing the information contained herein may or may not have been the Listing and/or Selling Agent.
