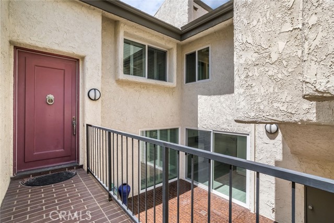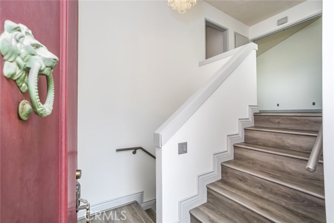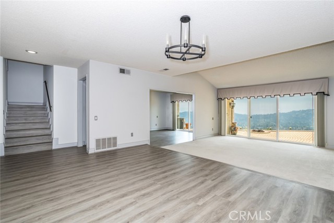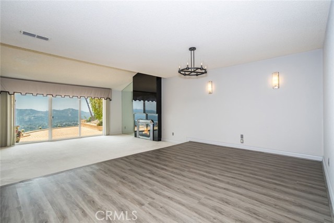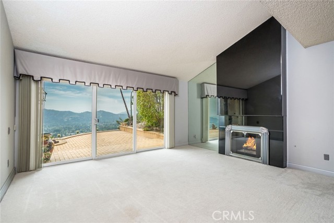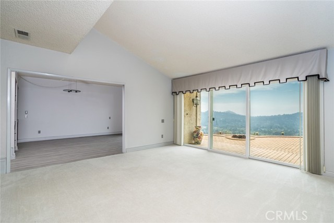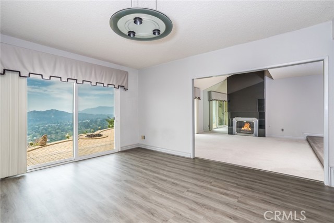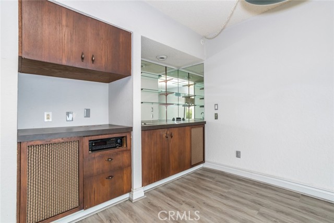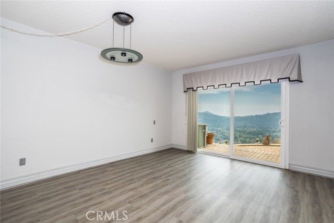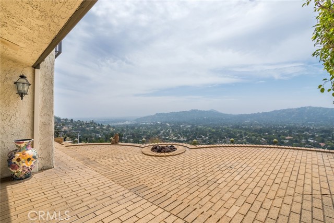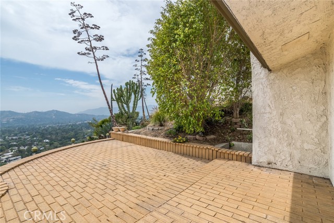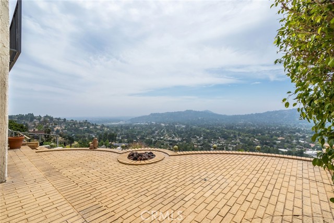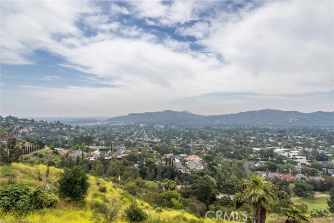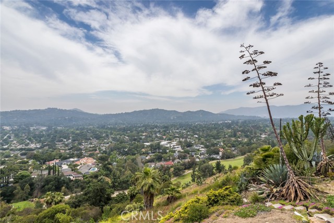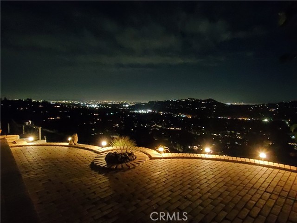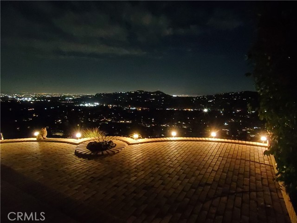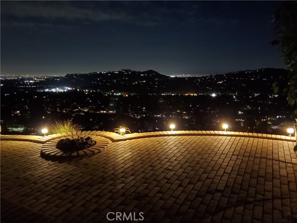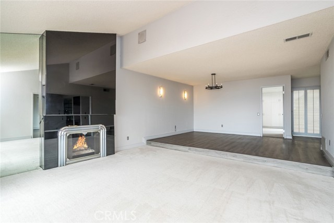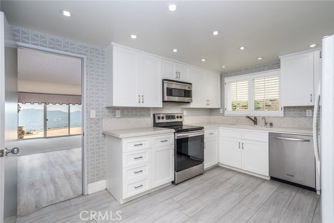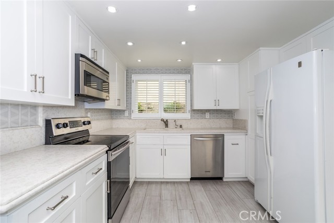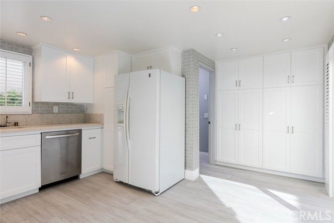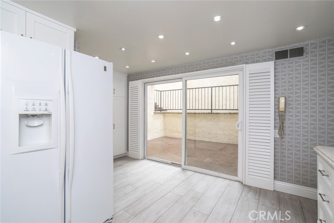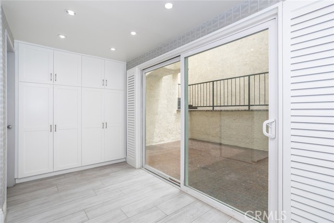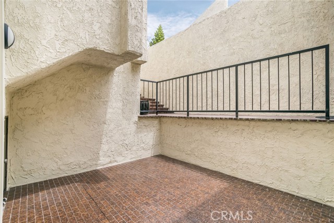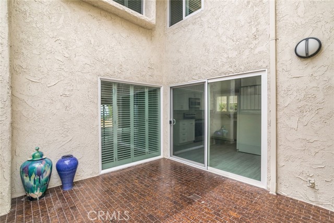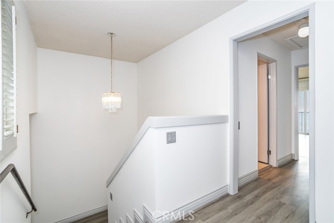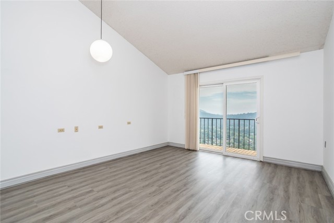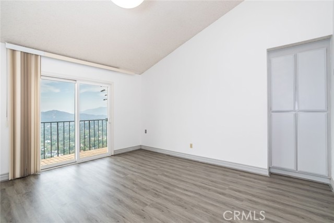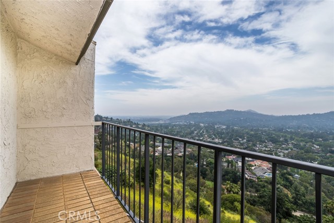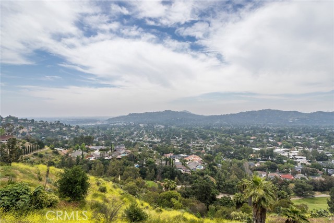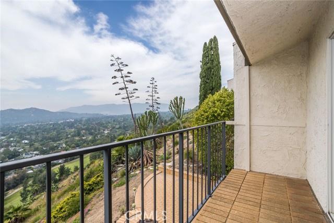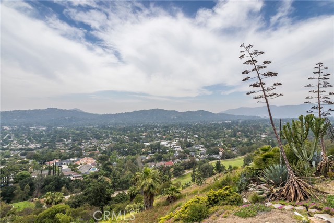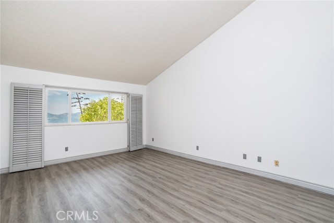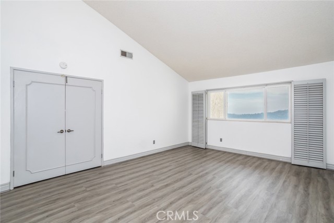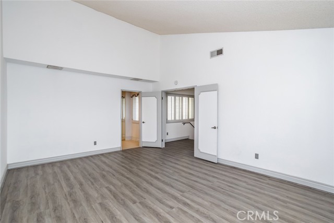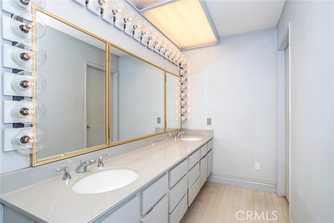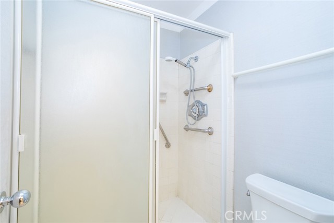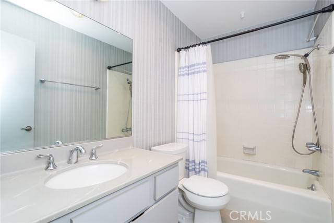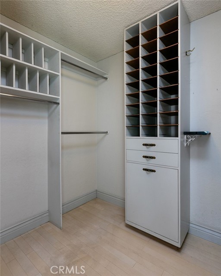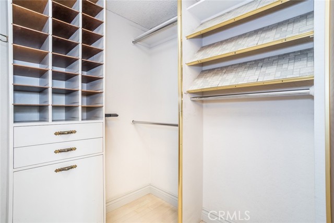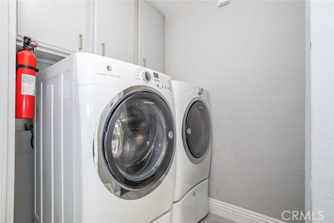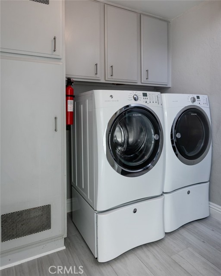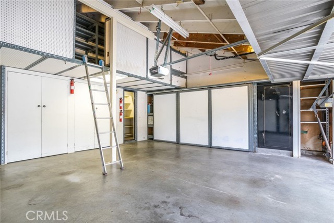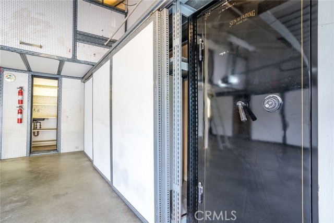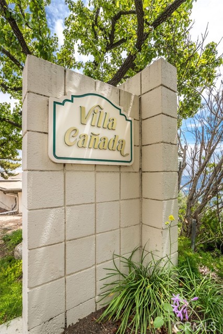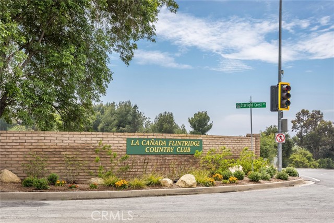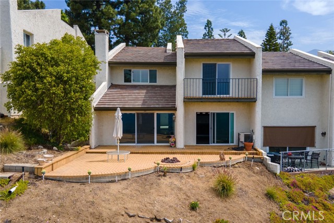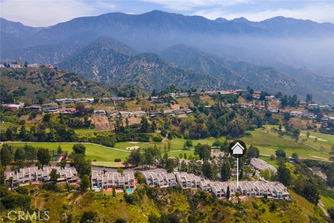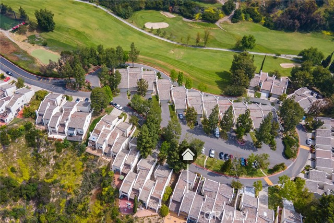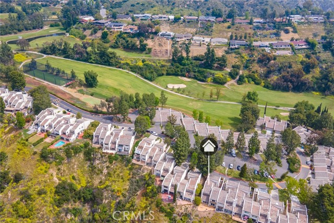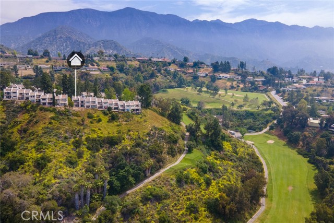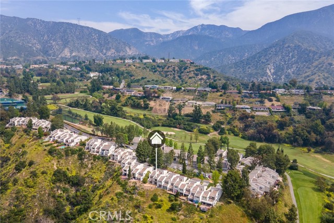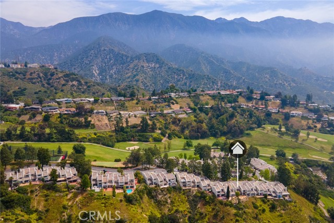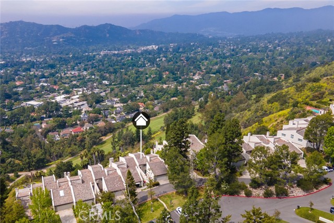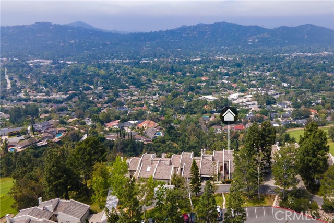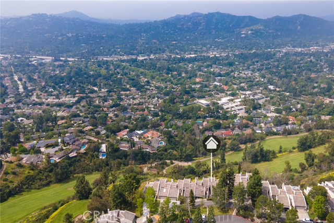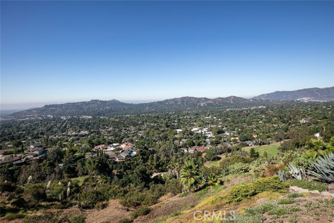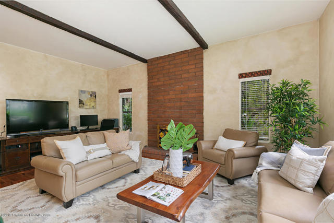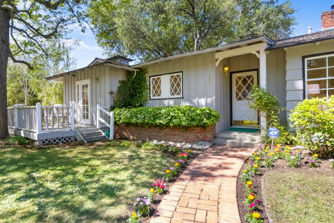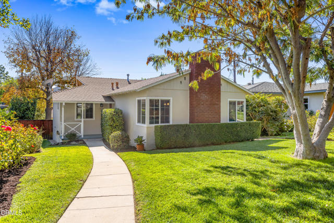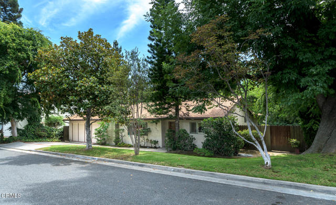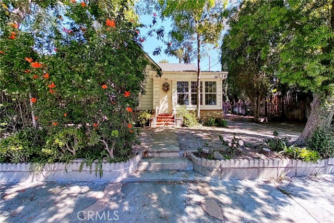5369 Godbey Drive
La Canada Flintridge, CA 91011
Sold
5369 Godbey Drive
La Canada Flintridge, CA 91011
Sold
Located within the peaceful and picturesque setting of the Villa Canada Association Community near the entrance of the Angeles National Forest and next to the La Canada Country Club. Enter a relaxing atmosphere of high ceilings and sunlit rooms. Soak in the sweeping panoramic 24-hour views of lush green mountains and valleys & the downtown L.A. skyline. The elegant living room with a vaulted ceiling and a cozy fireplace and spacious den with wet bar (or optional 3rd bedroom) open to the tranquility of the back patio. Or enjoy the large private courtyard off the beautifully remodeled kitchen with breakfast area and formal dining room. Upstairs bedrooms with vaulted ceilings and balcony. Master bedroom with en-suite master bath and walk-in closet. Upgraded windows and sliding doors. Elegant wood shutters. New Vinyl Plank Flooring throughout most of the house and fresh paint. Private 2-Car garage with direct access, workshop area, tons of storage Plus an additional fabulous loft storage and custom safe. Top-rated La Canada School District. Just minutes away from Descanso Gardens, the Montrose Shopping Park, Old Town Pasadena, and the Hiking Trails of the Angeles National Forest.
PROPERTY INFORMATION
| MLS # | SR23086872 | Lot Size | 3,202 Sq. Ft. |
| HOA Fees | $492/Monthly | Property Type | Townhouse |
| Price | $ 1,295,000
Price Per SqFt: $ 621 |
DOM | 771 Days |
| Address | 5369 Godbey Drive | Type | Residential |
| City | La Canada Flintridge | Sq.Ft. | 2,084 Sq. Ft. |
| Postal Code | 91011 | Garage | 2 |
| County | Los Angeles | Year Built | 1973 |
| Bed / Bath | 2 / 1 | Parking | 2 |
| Built In | 1973 | Status | Closed |
| Sold Date | 2023-06-30 |
INTERIOR FEATURES
| Has Laundry | Yes |
| Laundry Information | Dryer Included, Individual Room, Washer Included |
| Has Fireplace | Yes |
| Fireplace Information | Living Room, Gas, Gas Starter |
| Has Appliances | Yes |
| Kitchen Appliances | Dishwasher, Electric Oven, Electric Cooktop, Disposal, Microwave, Refrigerator, Water Heater |
| Kitchen Area | Dining Room, In Kitchen |
| Has Heating | Yes |
| Heating Information | Central |
| Room Information | All Bedrooms Up, Den, Entry, Kitchen, Laundry, Living Room, Master Bathroom, Master Bedroom, Master Suite, See Remarks, Walk-In Closet, Workshop |
| Has Cooling | Yes |
| Cooling Information | Central Air |
| Flooring Information | Carpet, Tile, Vinyl |
| InteriorFeatures Information | Balcony, Granite Counters, High Ceilings, Living Room Deck Attached, Recessed Lighting, Stone Counters, Storage, Wet Bar |
| EntryLocation | ground |
| Entry Level | 1 |
| Has Spa | No |
| SpaDescription | None |
| WindowFeatures | Shutters |
| SecuritySafety | Carbon Monoxide Detector(s), Smoke Detector(s) |
| Bathroom Information | Shower in Tub, Double Sinks In Master Bath, Exhaust fan(s) |
| Main Level Bedrooms | 0 |
| Main Level Bathrooms | 1 |
EXTERIOR FEATURES
| FoundationDetails | Slab |
| Roof | Shingle, Slate, Tile |
| Has Pool | No |
| Pool | None |
| Has Fence | No |
| Fencing | None |
WALKSCORE
MAP
MORTGAGE CALCULATOR
- Principal & Interest:
- Property Tax: $1,381
- Home Insurance:$119
- HOA Fees:$492
- Mortgage Insurance:
PRICE HISTORY
| Date | Event | Price |
| 06/23/2023 | Pending | $1,295,000 |
| 05/31/2023 | Active Under Contract | $1,295,000 |
| 05/19/2023 | Listed | $1,295,000 |

Topfind Realty
REALTOR®
(844)-333-8033
Questions? Contact today.
Interested in buying or selling a home similar to 5369 Godbey Drive?
Listing provided courtesy of Alfred Shaheen, Fred Shaheen Real Estate Services. Based on information from California Regional Multiple Listing Service, Inc. as of #Date#. This information is for your personal, non-commercial use and may not be used for any purpose other than to identify prospective properties you may be interested in purchasing. Display of MLS data is usually deemed reliable but is NOT guaranteed accurate by the MLS. Buyers are responsible for verifying the accuracy of all information and should investigate the data themselves or retain appropriate professionals. Information from sources other than the Listing Agent may have been included in the MLS data. Unless otherwise specified in writing, Broker/Agent has not and will not verify any information obtained from other sources. The Broker/Agent providing the information contained herein may or may not have been the Listing and/or Selling Agent.
