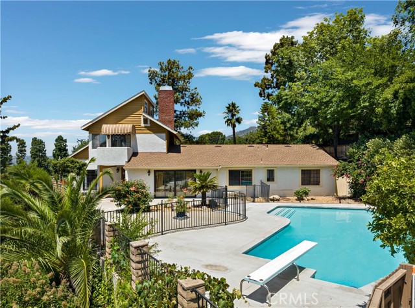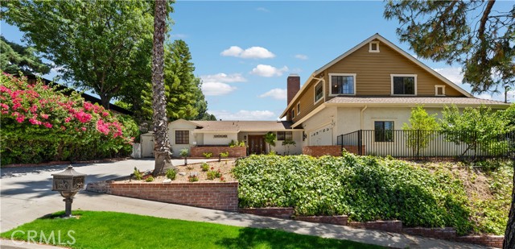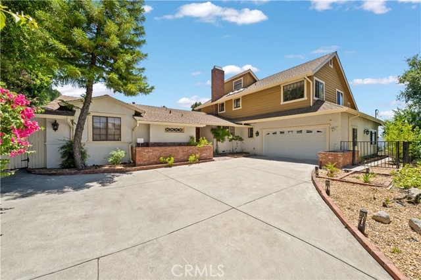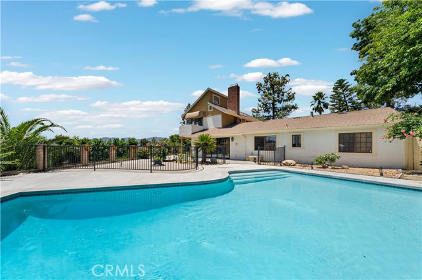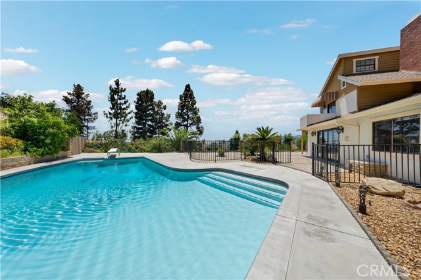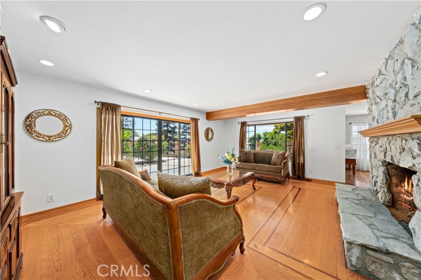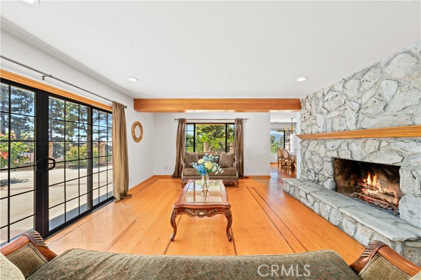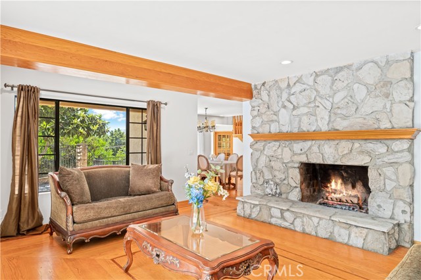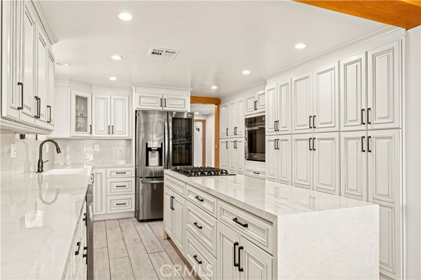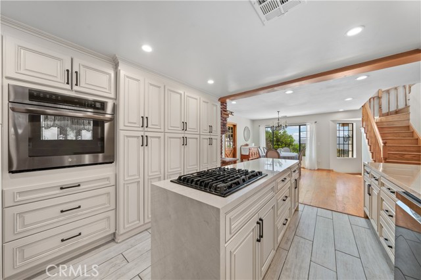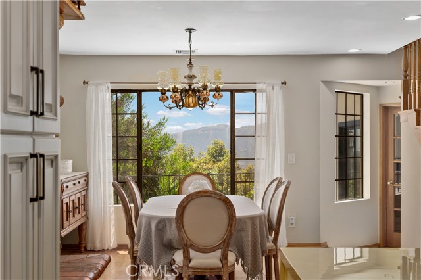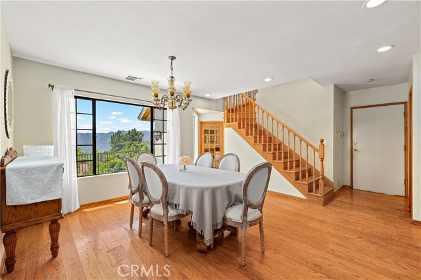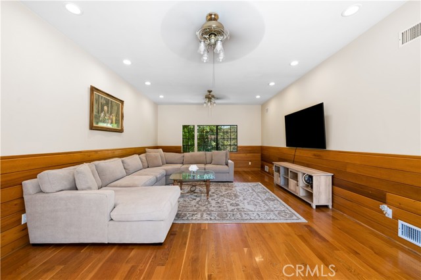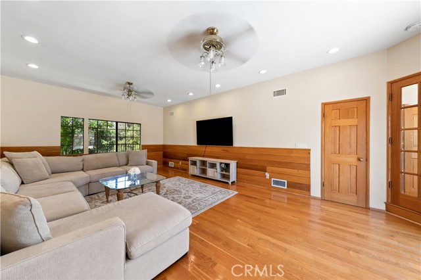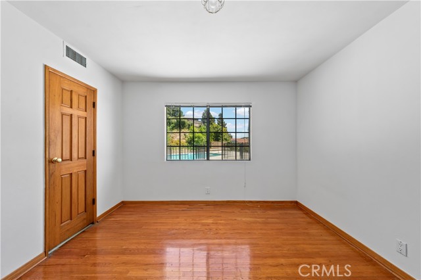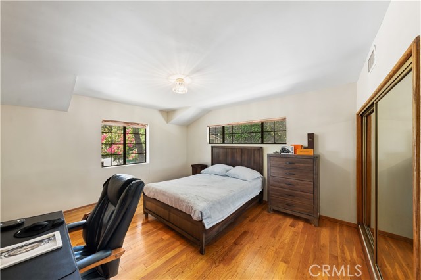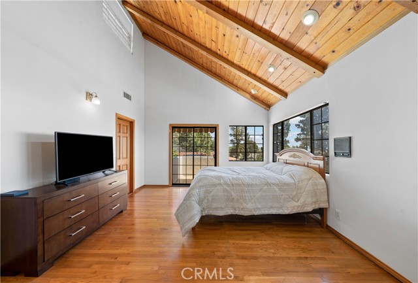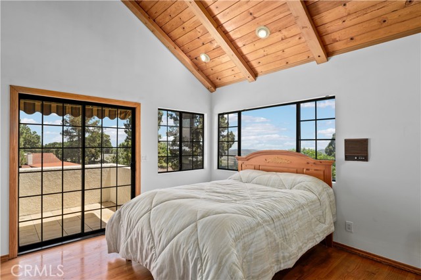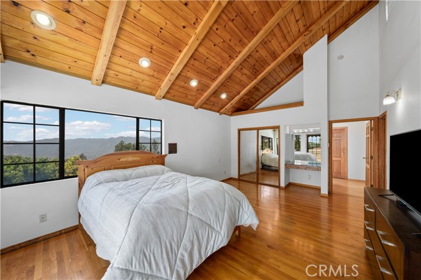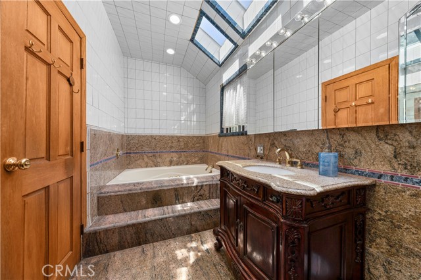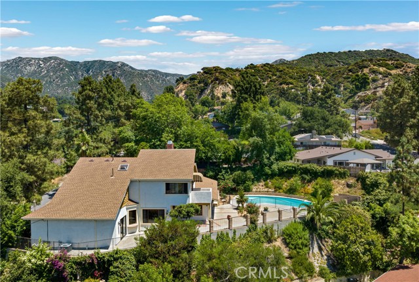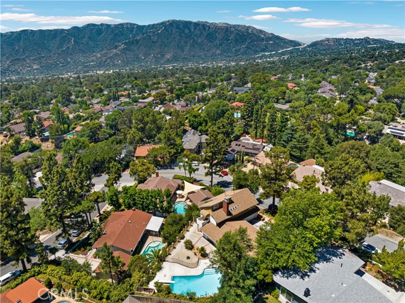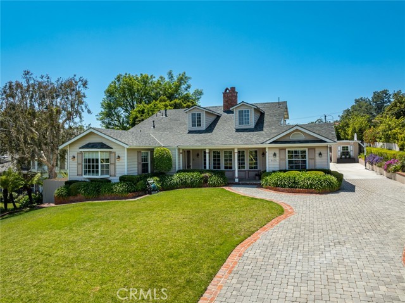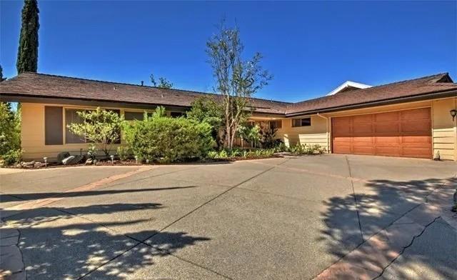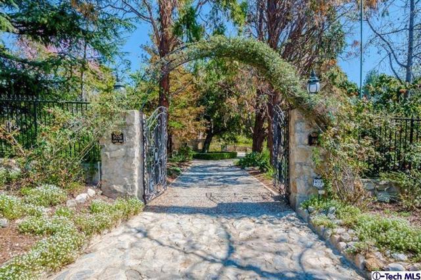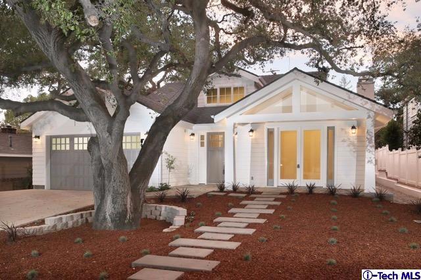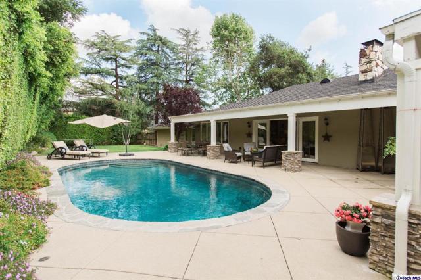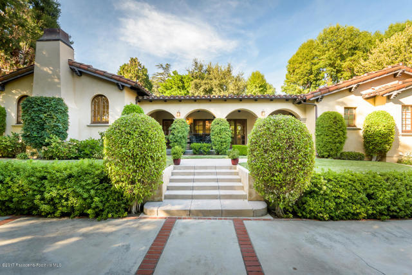5412 Ocean View Boulevard
La Canada Flintridge, CA 91011
Sold
5412 Ocean View Boulevard
La Canada Flintridge, CA 91011
Sold
Welcome to your dream home at 5412 Ocean View Blvd. nestled in the mountains of La Canada. This stunning home boasts a grand total of 6 bedrooms and 4 bathrooms, providing ample space for your family and guests to experience ultimate comfort and sophistication. Your children will have the option of either La Canada Unified or Glendale Unified School District. Pair this with awe-inspiring, panoramic views of the surrounding mountains and the serene La Canada valley. The home is designed to embrace natural light throughout the day, creating a warm and inviting ambiance in every room. The generous layout encompasses a spacious living room, perfect for entertaining guests or relaxing with your family. Cozy up by the fireplace during chilly evenings, creating lasting memories with loved ones. The kitchen is equipped with brand new appliances, custom cabinetry, and ample counter space, making it a joy to prepare delicious meals and host delightful gatherings. Unwind in your private master suite, featuring a walk-in closet and a balcony. Step into your own private oasis in the backyard with a brand new pool and views of Downtown. This charming oasis offers a tranquil retreat from the bustling city life while still being conveniently close to all amenities. Don't miss this rare opportunity to own a slice of heaven in La Canada. Schedule a viewing today. Contact listing agent for more information and showing instructions.
PROPERTY INFORMATION
| MLS # | GD23142740 | Lot Size | 10,066 Sq. Ft. |
| HOA Fees | $0/Monthly | Property Type | Single Family Residence |
| Price | $ 2,299,999
Price Per SqFt: $ 776 |
DOM | 696 Days |
| Address | 5412 Ocean View Boulevard | Type | Residential |
| City | La Canada Flintridge | Sq.Ft. | 2,965 Sq. Ft. |
| Postal Code | 91011 | Garage | 2 |
| County | Los Angeles | Year Built | 1957 |
| Bed / Bath | 6 / 2.5 | Parking | 2 |
| Built In | 1957 | Status | Closed |
| Sold Date | 2023-11-29 |
INTERIOR FEATURES
| Has Laundry | Yes |
| Laundry Information | Dryer Included, Gas Dryer Hookup, In Garage, Washer Hookup, Washer Included |
| Has Fireplace | Yes |
| Fireplace Information | Kitchen, Living Room |
| Has Appliances | Yes |
| Kitchen Appliances | Dishwasher, Electric Oven, Disposal, Gas Cooktop, Gas Water Heater, Refrigerator, Self Cleaning Oven, Water Heater Central, Water Line to Refrigerator |
| Kitchen Information | Kitchen Island, Self-closing cabinet doors, Self-closing drawers |
| Kitchen Area | Area, Dining Room |
| Has Heating | Yes |
| Heating Information | Central |
| Room Information | Family Room, Formal Entry, Jack & Jill, Kitchen, Living Room, Main Floor Bedroom, Main Floor Primary Bedroom, Primary Bathroom, Primary Bedroom, Two Primaries, Walk-In Closet |
| Has Cooling | Yes |
| Cooling Information | Central Air, Dual |
| Flooring Information | Stone, Tile, Wood |
| InteriorFeatures Information | Balcony, Beamed Ceilings, Recessed Lighting, Vacuum Central |
| EntryLocation | Front Door |
| Entry Level | 1 |
| WindowFeatures | Double Pane Windows, French/Mullioned, Screens, Skylight(s) |
| SecuritySafety | Carbon Monoxide Detector(s), Smoke Detector(s) |
| Bathroom Information | Bathtub, Shower, Closet in bathroom, Exhaust fan(s), Hollywood Bathroom (Jack&Jill), Jetted Tub, Linen Closet/Storage, Main Floor Full Bath, Remodeled, Walk-in shower |
| Main Level Bedrooms | 3 |
| Main Level Bathrooms | 3 |
EXTERIOR FEATURES
| ExteriorFeatures | Awning(s), Rain Gutters |
| Roof | Shingle |
| Has Pool | Yes |
| Pool | Private, Diving Board, Fenced, Filtered, In Ground, Tile |
WALKSCORE
MAP
MORTGAGE CALCULATOR
- Principal & Interest:
- Property Tax: $2,453
- Home Insurance:$119
- HOA Fees:$0
- Mortgage Insurance:
PRICE HISTORY
| Date | Event | Price |
| 11/29/2023 | Sold | $2,300,000 |
| 11/22/2023 | Pending | $2,299,999 |
| 08/02/2023 | Listed | $2,299,999 |

Topfind Realty
REALTOR®
(844)-333-8033
Questions? Contact today.
Interested in buying or selling a home similar to 5412 Ocean View Boulevard?
Listing provided courtesy of Alan Manoukian, Huntington Group. Based on information from California Regional Multiple Listing Service, Inc. as of #Date#. This information is for your personal, non-commercial use and may not be used for any purpose other than to identify prospective properties you may be interested in purchasing. Display of MLS data is usually deemed reliable but is NOT guaranteed accurate by the MLS. Buyers are responsible for verifying the accuracy of all information and should investigate the data themselves or retain appropriate professionals. Information from sources other than the Listing Agent may have been included in the MLS data. Unless otherwise specified in writing, Broker/Agent has not and will not verify any information obtained from other sources. The Broker/Agent providing the information contained herein may or may not have been the Listing and/or Selling Agent.
