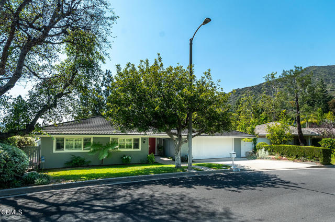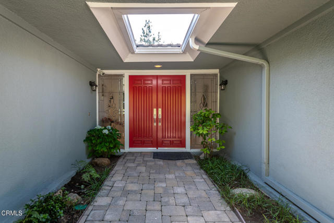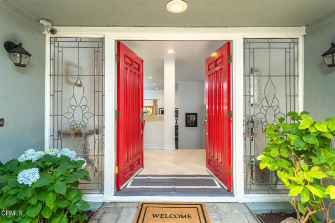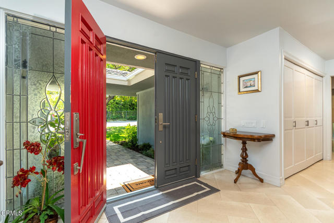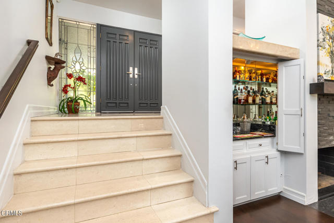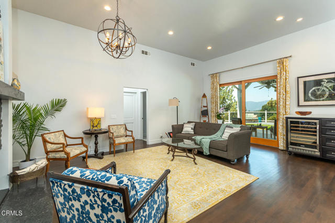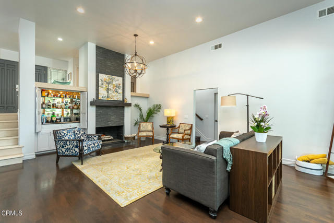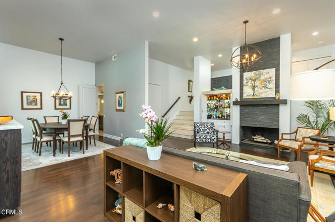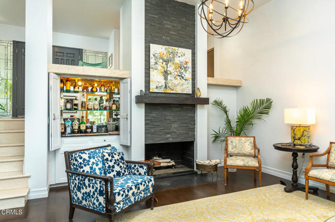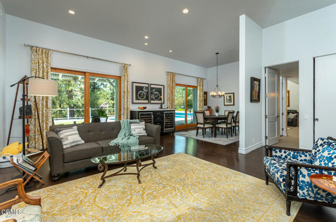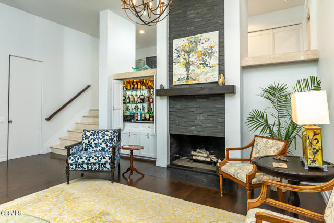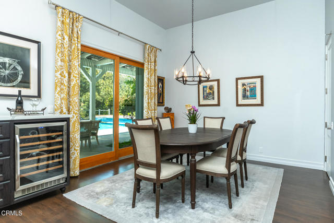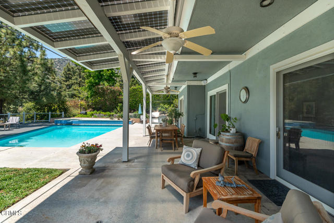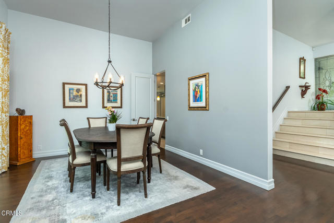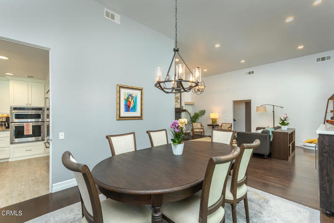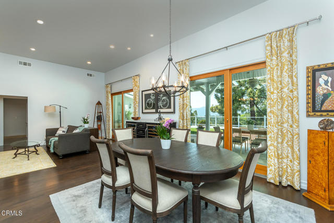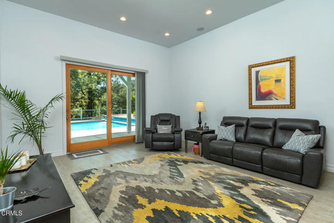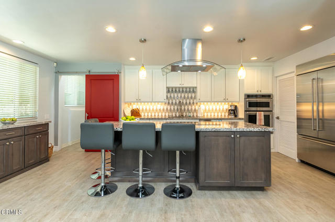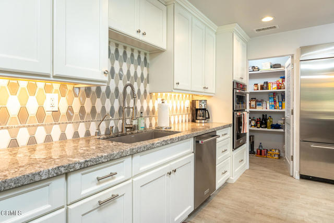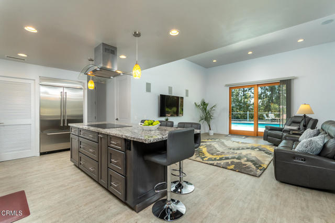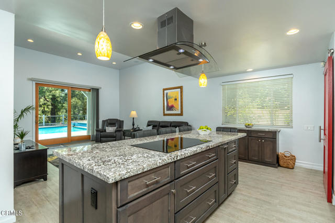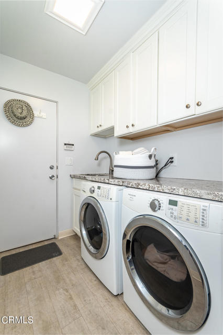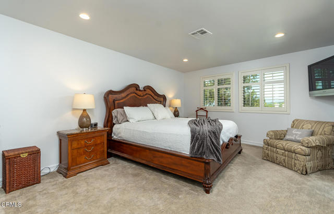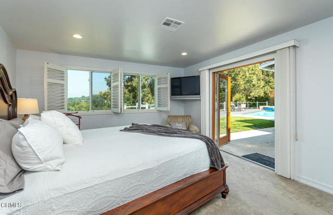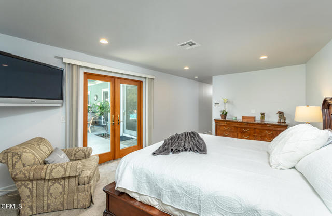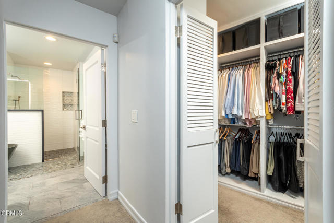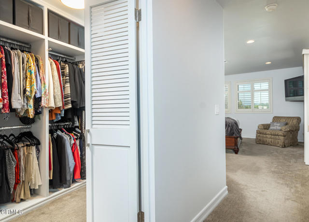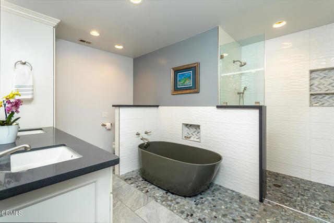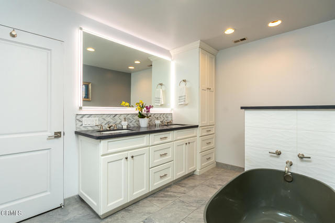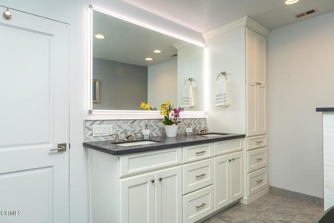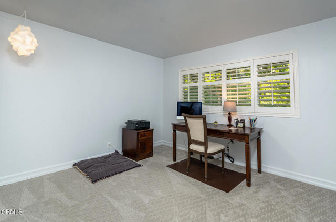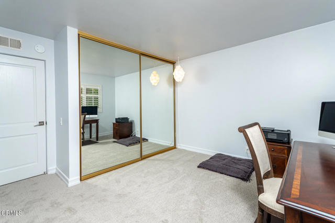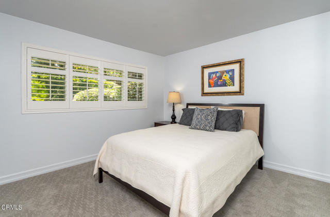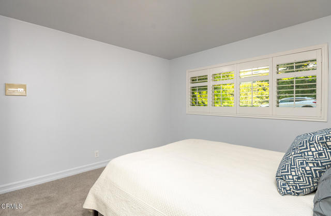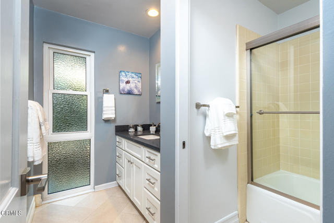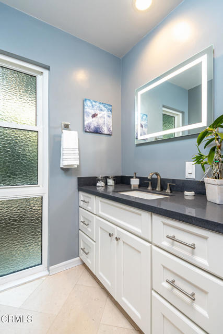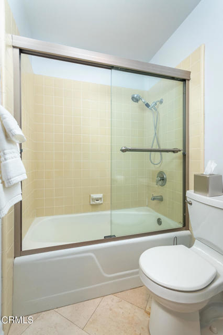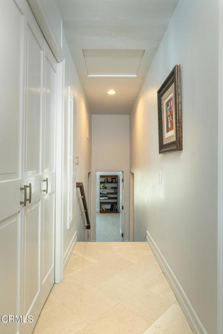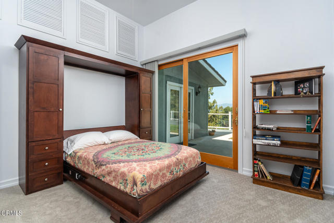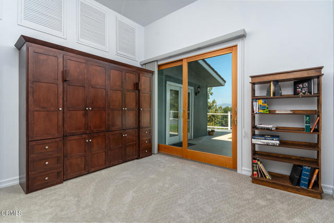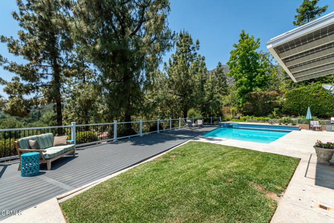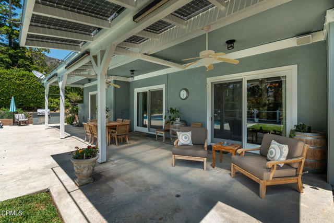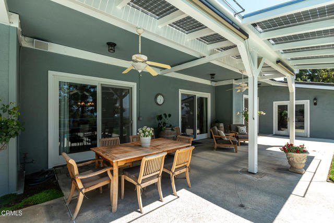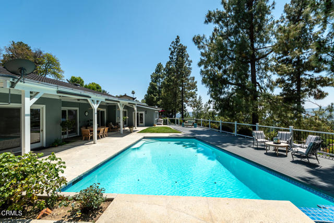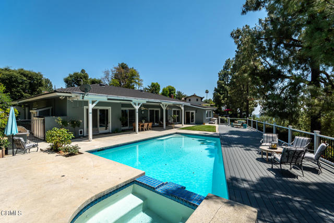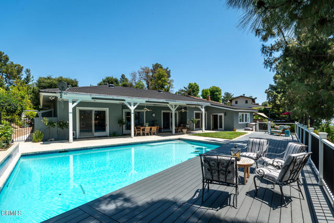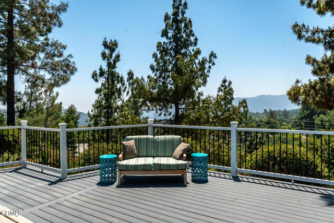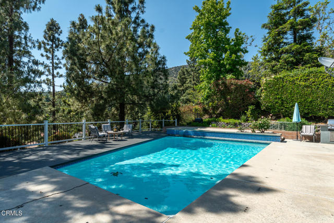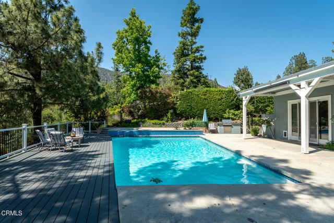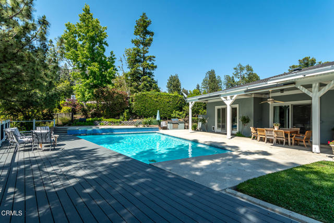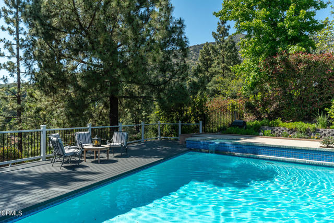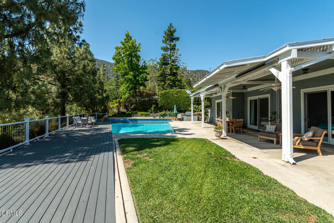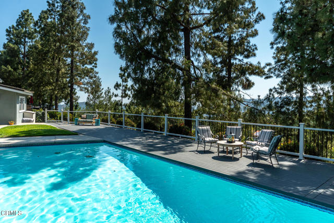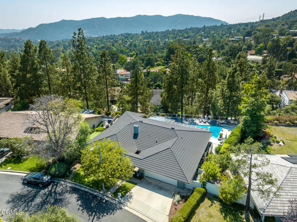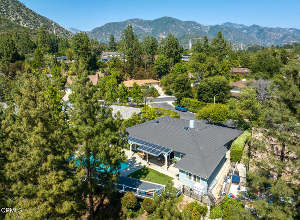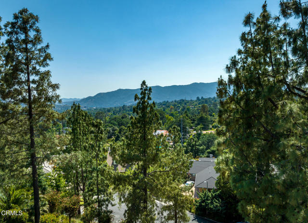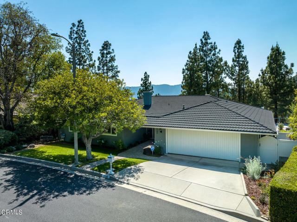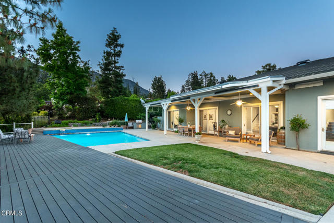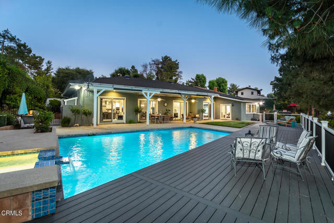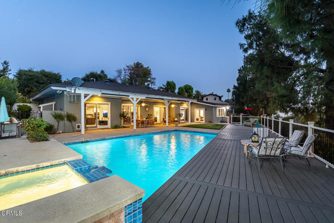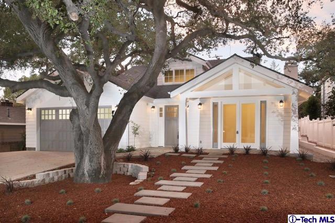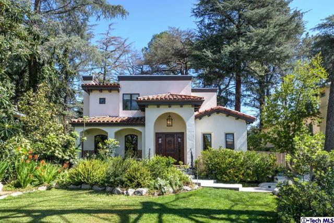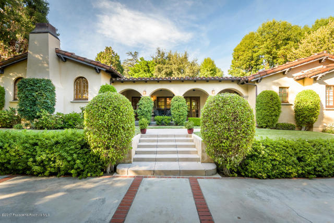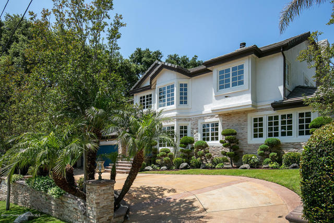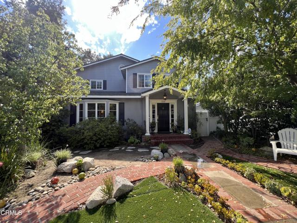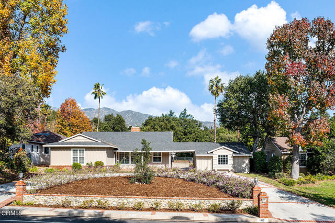5723 Catherwood Drive
La Canada Flintridge, CA 91011
Sold
5723 Catherwood Drive
La Canada Flintridge, CA 91011
Sold
Savor the serenity of this graceful Contemporary nestled in the desirable Angeles Crest Estates. Situated on a quiet cul-de-sac street, this 18,863 sq. ft. split-level 4-bedroom & 2-bath property has been extensively remodeled & updated to its immaculate turn-key condition and thoughtful floor plan. Great curb appeal sets the stage for what's to come, with attractive landscaping, large Carrotwood tree, walkway skylight, and double red doors. Step inside to the marble entry and soak in the views of the elegant living room, backyard, and beyond. Down the stairs is the light-filled living room and dining area, accented by a soaring ceiling, stacked-stone gas fireplace, wet bar, hardwood floors, and two sets of sliding doors to the patio & pool. Around the corner is the heart of the home ... the stunning gourmet kitchen and family room, adorned with an eye-catching backsplash, granite island & counters, pendant lights, tile flooring, and quality KitchenAid appliances, all bathed in abundant natural light from the sliding doors to the patio & pool. This is where indoor/outdoor living truly comes to life. Step outside to enjoy the peaceful and private patio, pool, and spa, as you gaze at the mountain & valley views and listen to the soothing waterfall from the spa. The covered patio and multiple seating areas make this a fabulous space to dine, entertain, and relax with both large groups or intimate gatherings, against the backdrop of towering pine trees. Wonderful home!
PROPERTY INFORMATION
| MLS # | P1-14218 | Lot Size | 18,863 Sq. Ft. |
| HOA Fees | $0/Monthly | Property Type | Single Family Residence |
| Price | $ 2,495,000
Price Per SqFt: $ 956 |
DOM | 726 Days |
| Address | 5723 Catherwood Drive | Type | Residential |
| City | La Canada Flintridge | Sq.Ft. | 2,610 Sq. Ft. |
| Postal Code | 91011 | Garage | 2 |
| County | Los Angeles | Year Built | 1966 |
| Bed / Bath | 4 / 3 | Parking | 2 |
| Built In | 1966 | Status | Closed |
| Sold Date | 2023-08-15 |
INTERIOR FEATURES
| Has Laundry | Yes |
| Laundry Information | Inside |
| Has Fireplace | Yes |
| Fireplace Information | Living Room, Gas |
| Has Appliances | Yes |
| Kitchen Appliances | Dishwasher, Barbecue, Self Cleaning Oven, Range Hood, Microwave, High Efficiency Water Heater, Convection Oven, Vented Exhaust Fan, Refrigerator |
| Kitchen Information | Granite Counters, Kitchen Open to Family Room, Walk-In Pantry, Remodeled Kitchen, Kitchen Island |
| Kitchen Area | Breakfast Counter / Bar, Dining Room |
| Has Heating | Yes |
| Heating Information | Central |
| Room Information | Entry, Primary Suite, Primary Bathroom, Main Floor Primary Bedroom, Main Floor Bedroom, Laundry, Kitchen, Foyer, Walk-In Pantry, Walk-In Closet, Living Room, Formal Entry, Family Room |
| Has Cooling | Yes |
| Cooling Information | Central Air |
| InteriorFeatures Information | 2 Staircases, Quartz Counters, Stone Counters, Pantry, Granite Counters, Copper Plumbing Partial, Wet Bar, Two Story Ceilings, Recessed Lighting, Open Floorplan, High Ceilings, Cathedral Ceiling(s), Built-in Features |
| DoorFeatures | Double Door Entry, Mirror Closet Door(s), Sliding Doors, Insulated Doors, French Doors |
| EntryLocation | flat entrance but 7 stairs down to main level |
| Has Spa | Yes |
| SpaDescription | Heated, Gunite |
| WindowFeatures | Plantation Shutters |
| SecuritySafety | Carbon Monoxide Detector(s), Smoke Detector(s) |
| Bathroom Information | Double sinks in bath(s), Double Sinks in Primary Bath, Walk-in shower, Upgraded, Separate tub and shower, Exhaust fan(s), Shower in Tub, Remodeled |
| Main Level Bedrooms | 2 |
| Main Level Bathrooms | 1 |
EXTERIOR FEATURES
| FoundationDetails | Combination, Slab |
| Roof | Metal |
| Has Pool | Yes |
| Pool | Gas Heat, In Ground, Gunite, Private |
| Has Patio | Yes |
| Patio | Covered, Lanai, Deck, Concrete |
| Has Fence | Yes |
| Fencing | Chain Link, Wrought Iron |
| Has Sprinklers | Yes |
WALKSCORE
MAP
MORTGAGE CALCULATOR
- Principal & Interest:
- Property Tax: $2,661
- Home Insurance:$119
- HOA Fees:$0
- Mortgage Insurance:
PRICE HISTORY
| Date | Event | Price |
| 07/04/2023 | Listed | $2,495,000 |

Topfind Realty
REALTOR®
(844)-333-8033
Questions? Contact today.
Interested in buying or selling a home similar to 5723 Catherwood Drive?
Listing provided courtesy of Carrie Grochow, Engel & Voelkers La Canada. Based on information from California Regional Multiple Listing Service, Inc. as of #Date#. This information is for your personal, non-commercial use and may not be used for any purpose other than to identify prospective properties you may be interested in purchasing. Display of MLS data is usually deemed reliable but is NOT guaranteed accurate by the MLS. Buyers are responsible for verifying the accuracy of all information and should investigate the data themselves or retain appropriate professionals. Information from sources other than the Listing Agent may have been included in the MLS data. Unless otherwise specified in writing, Broker/Agent has not and will not verify any information obtained from other sources. The Broker/Agent providing the information contained herein may or may not have been the Listing and/or Selling Agent.
