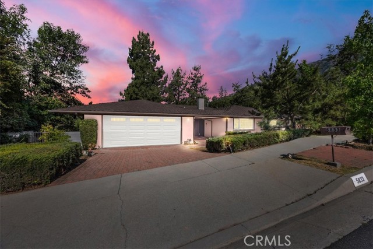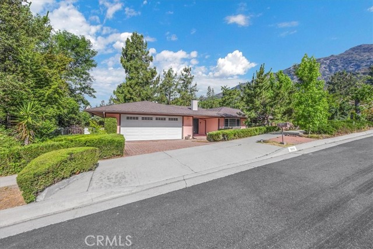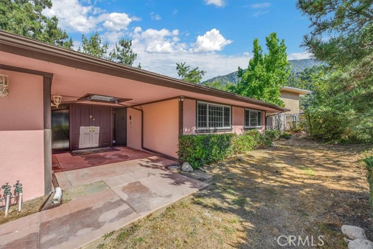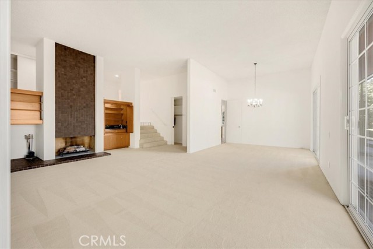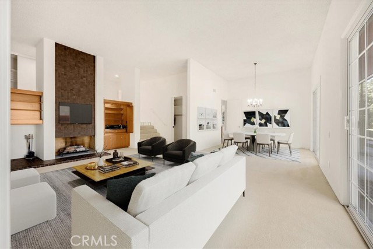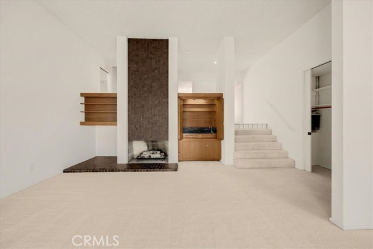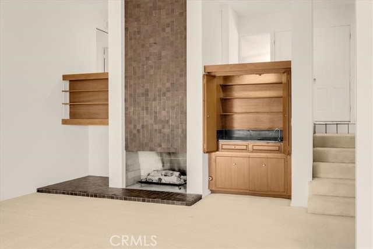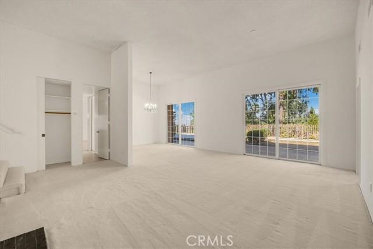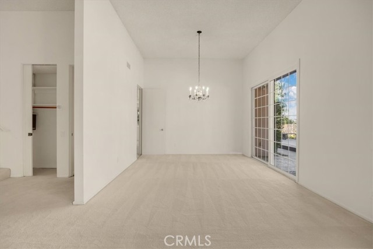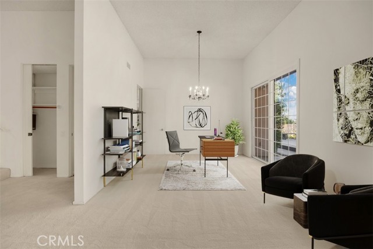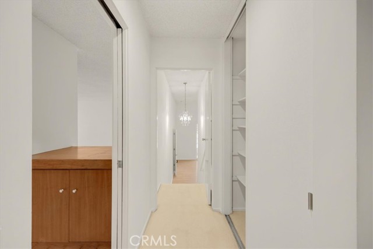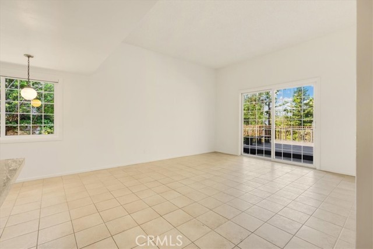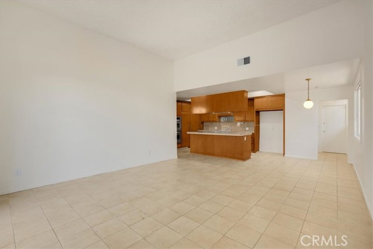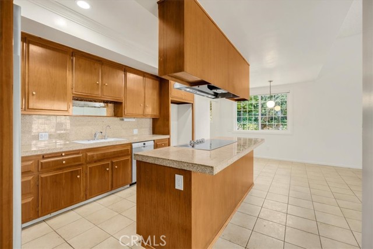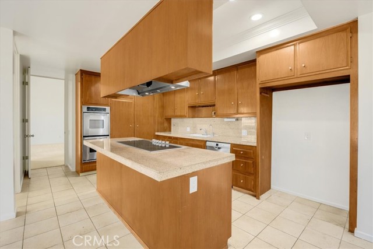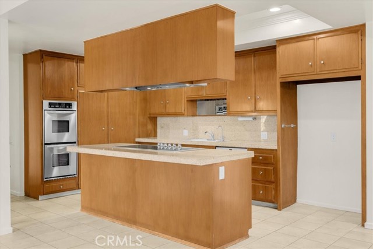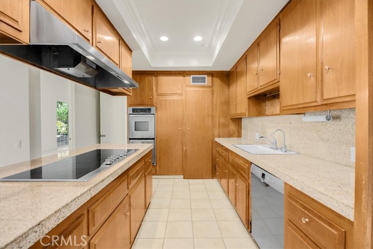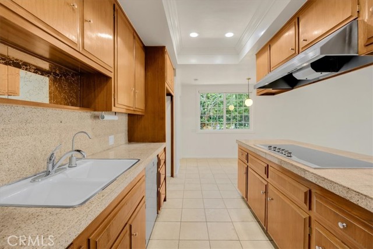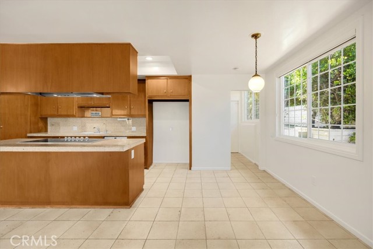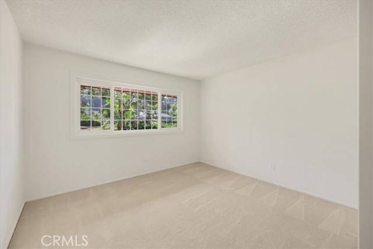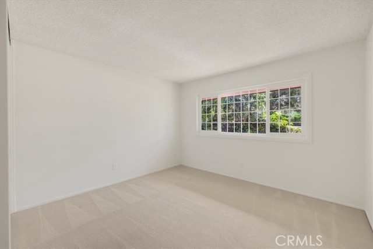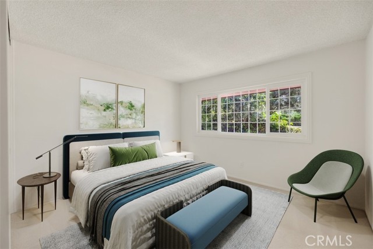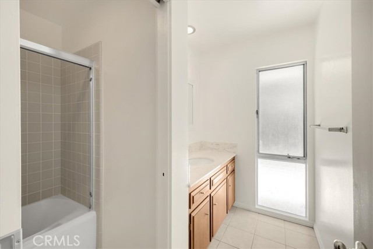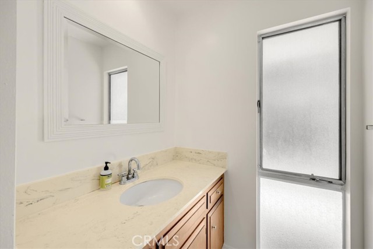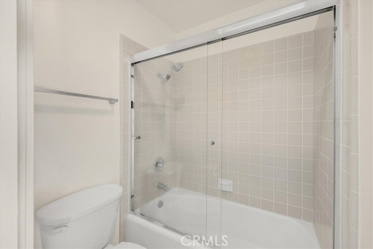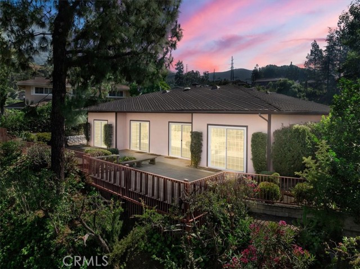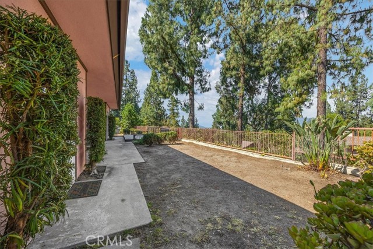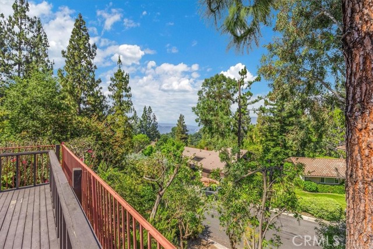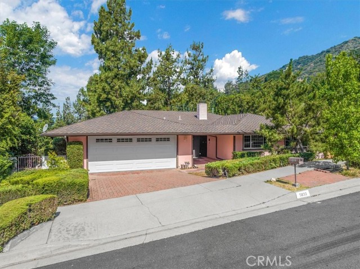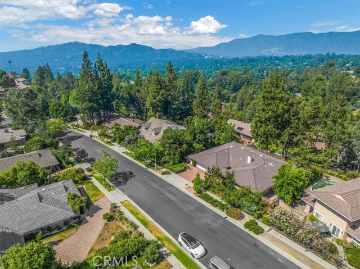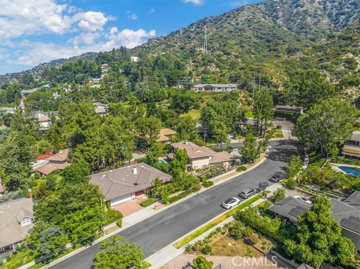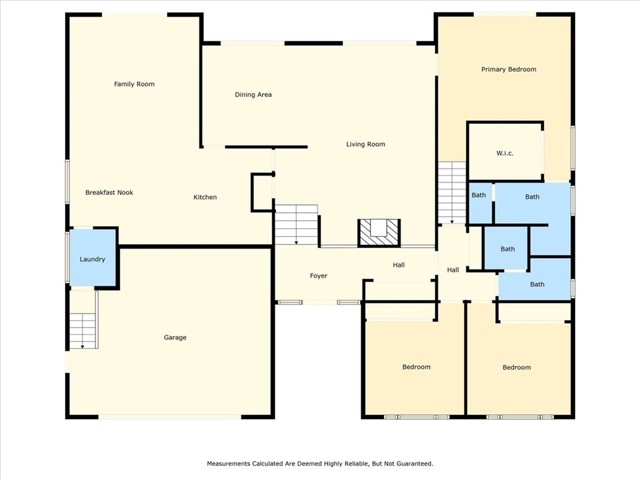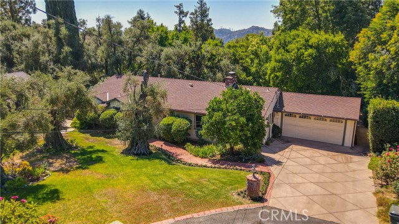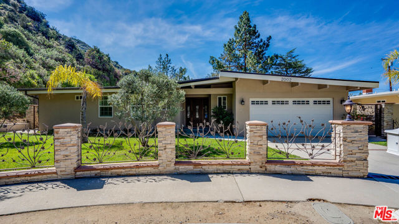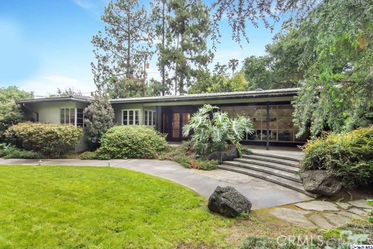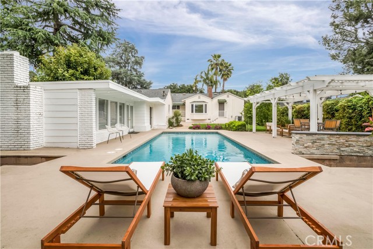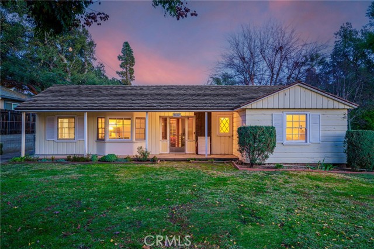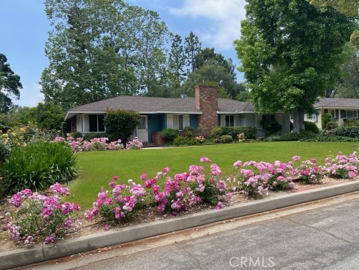5833 Briartree Drive
La Canada Flintridge, CA 91011
Sold
5833 Briartree Drive
La Canada Flintridge, CA 91011
Sold
EXTRAORDINARY value with price improvement! Wake up to the breathtaking views in this stunning single story residence, nestled in the coveted Angeles Crest Estates neighborhood of La Canada Flintridge. This spacious three-bedroom, two-bath home has been meticulously maintained over the years and is perched atop a tranquil, tree-lined single loaded street surrounded by the majestic San Gabriel mountains. Step inside to discover the expansive open living room with an adjacent formal dining room complete with high ceilings, a cozy fireplace and a wet bar making it perfect for entertaining guests. The family room is conveniently located next to the kitchen, making it an ideal space to create precious memories for years to come. The living room, dining room, kitchen, family room and the master suite all feature large sliding glass doors that open to the back yard, filling the home with an abundance of natural light and offering spectacular views. This delightful home includes a high ceiling master suite with a spacious walk-in closet while the two generously sized bedrooms share a well-appointed bathroom. A conveniently located laundry room leads to a spacious two-car attached garage. Situated in the highly sought-after La Canada School district, this home is the hidden gem you were searching for in La Canada Flintridge. Don’t miss the opportunity to make this dream home yours!
PROPERTY INFORMATION
| MLS # | PW24139783 | Lot Size | 11,001 Sq. Ft. |
| HOA Fees | $0/Monthly | Property Type | Single Family Residence |
| Price | $ 1,900,000
Price Per SqFt: $ 808 |
DOM | 353 Days |
| Address | 5833 Briartree Drive | Type | Residential |
| City | La Canada Flintridge | Sq.Ft. | 2,352 Sq. Ft. |
| Postal Code | 91011 | Garage | 2 |
| County | Los Angeles | Year Built | 1966 |
| Bed / Bath | 3 / 2 | Parking | 2 |
| Built In | 1966 | Status | Closed |
| Sold Date | 2024-08-26 |
INTERIOR FEATURES
| Has Laundry | Yes |
| Laundry Information | Gas & Electric Dryer Hookup, Individual Room, Inside |
| Has Fireplace | Yes |
| Fireplace Information | Living Room |
| Has Appliances | Yes |
| Kitchen Appliances | Dishwasher, Double Oven, Electric Oven, Electric Cooktop, Disposal, Range Hood |
| Kitchen Information | Kitchen Island, Kitchen Open to Family Room, Tile Counters |
| Kitchen Area | Dining Room, Separated |
| Has Heating | Yes |
| Heating Information | Central |
| Room Information | Family Room, Kitchen, Laundry, Living Room, Main Floor Bedroom, Primary Suite, Separate Family Room, Walk-In Closet |
| Has Cooling | Yes |
| Cooling Information | Central Air |
| Flooring Information | Carpet, Laminate, Tile |
| InteriorFeatures Information | Granite Counters, High Ceilings, Recessed Lighting, Tile Counters, Wet Bar |
| DoorFeatures | Double Door Entry, Sliding Doors |
| EntryLocation | Front |
| Entry Level | 1 |
| Has Spa | No |
| SpaDescription | None |
| WindowFeatures | Double Pane Windows |
| SecuritySafety | Carbon Monoxide Detector(s), Smoke Detector(s) |
| Bathroom Information | Bathtub, Shower, Shower in Tub, Closet in bathroom, Double Sinks in Primary Bath, Exhaust fan(s), Granite Counters, Remodeled |
EXTERIOR FEATURES
| FoundationDetails | Combination, Slab |
| Roof | Shingle |
| Has Pool | No |
| Pool | None |
| Has Patio | Yes |
| Patio | Deck |
| Has Fence | Yes |
| Fencing | Privacy |
WALKSCORE
MAP
MORTGAGE CALCULATOR
- Principal & Interest:
- Property Tax: $2,027
- Home Insurance:$119
- HOA Fees:$0
- Mortgage Insurance:
PRICE HISTORY
| Date | Event | Price |
| 08/26/2024 | Sold | $1,950,000 |
| 08/22/2024 | Pending | $1,900,000 |
| 08/11/2024 | Active Under Contract | $1,900,000 |
| 08/09/2024 | Relisted | $1,900,000 |
| 07/10/2024 | Listed | $2,200,000 |

Topfind Realty
REALTOR®
(844)-333-8033
Questions? Contact today.
Interested in buying or selling a home similar to 5833 Briartree Drive?
La Canada Flintridge Similar Properties
Listing provided courtesy of James Kim, Circa Properties, Inc.. Based on information from California Regional Multiple Listing Service, Inc. as of #Date#. This information is for your personal, non-commercial use and may not be used for any purpose other than to identify prospective properties you may be interested in purchasing. Display of MLS data is usually deemed reliable but is NOT guaranteed accurate by the MLS. Buyers are responsible for verifying the accuracy of all information and should investigate the data themselves or retain appropriate professionals. Information from sources other than the Listing Agent may have been included in the MLS data. Unless otherwise specified in writing, Broker/Agent has not and will not verify any information obtained from other sources. The Broker/Agent providing the information contained herein may or may not have been the Listing and/or Selling Agent.
