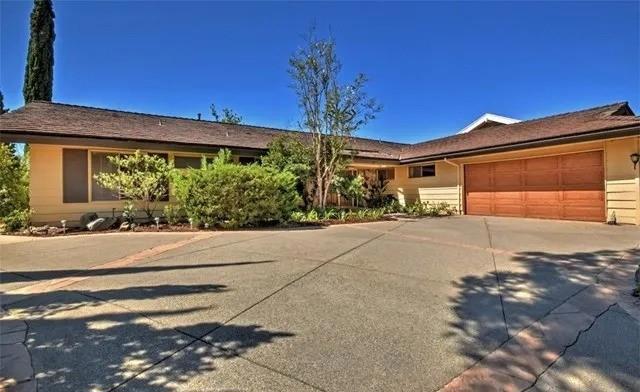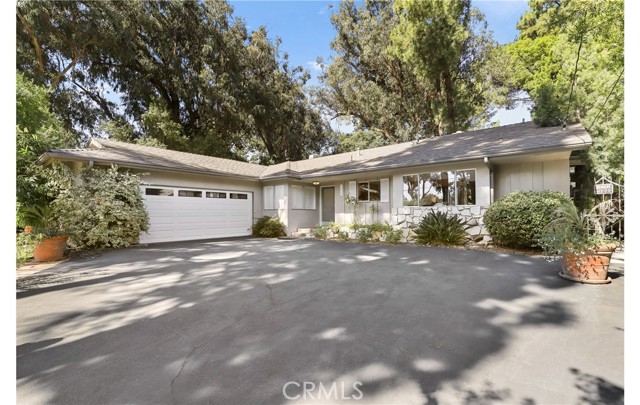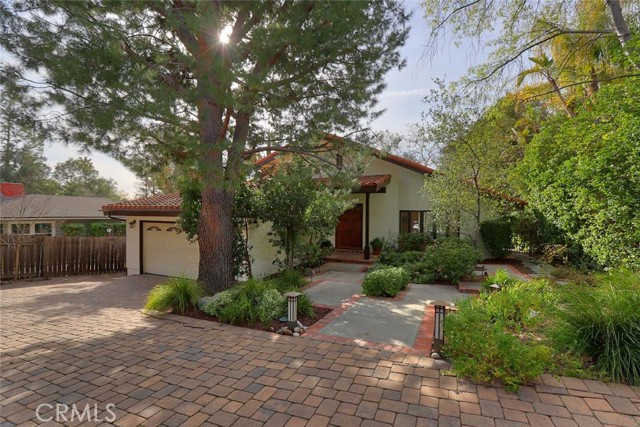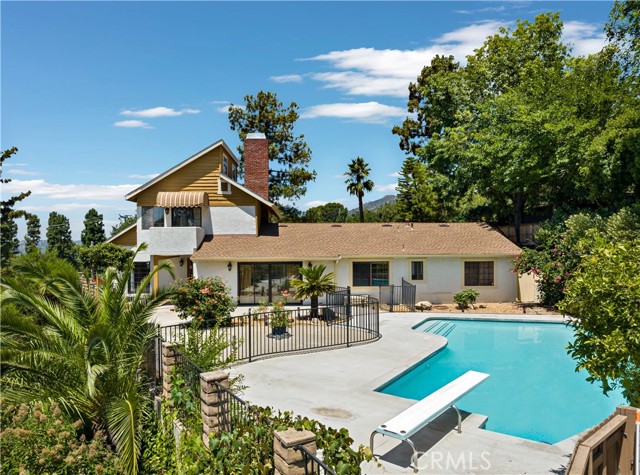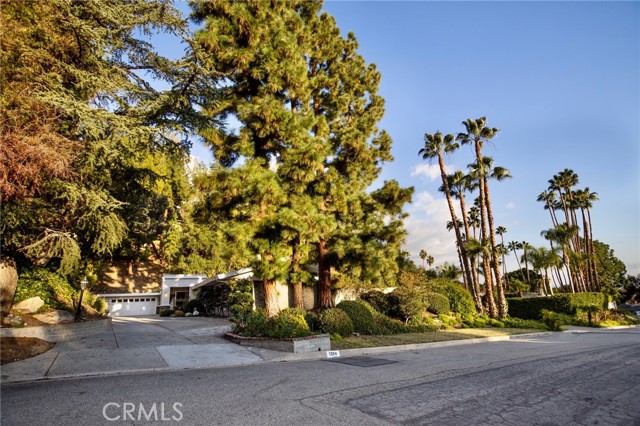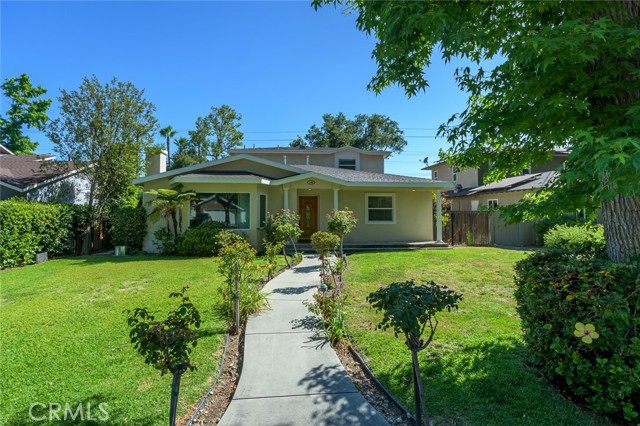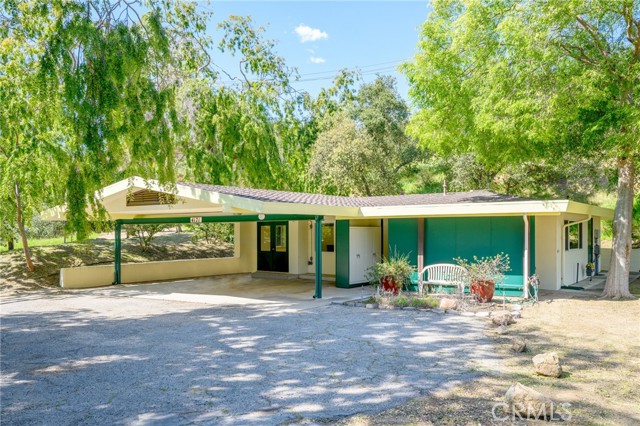614 Starlight Crest Drive
La Canada Flintridge, CA 91011
Sold
614 Starlight Crest Drive
La Canada Flintridge, CA 91011
Sold
Views, Views, Views. This single story La Canada view home is a stunning four-bedroom, three-bathroom property with breathtaking views of downtown Los Angeles and out to Catalina Island. The grand entry features a rock presentation wall and polished stone floor, setting the tone for the luxurious living space. The living room is showered in natural light and offers a serene view of the rear garden, Lanai, and grand views of city lights and mountains. The gourmet kitchen configuration is a chef's dream, with ample storage, granite counters, double oven, gas stove, and an oversized breakfast bar with stools. Kitchen joins to the large den and is perfect for casual gatherings, with a wet bar, TV area and plenty of space. The primary bedroom boasts stunning views, a large walk-in closet, and a spacious bath. Two bedrooms share a hall bath with double sinks. Luxury in-law quarters off the family room offer a spacious bath with a walk in shower. The laundry room provides access to the side yard and garage. The property includes a two-car garage and is located in the coveted La Canada school district. The country club location offers easy access to Pasadena, Hollywood, and many other business locations. Wake up to beautiful views every day in this stunning La Canada view home.
PROPERTY INFORMATION
| MLS # | ML81972050 | Lot Size | 18,153 Sq. Ft. |
| HOA Fees | $0/Monthly | Property Type | Single Family Residence |
| Price | $ 2,399,000
Price Per SqFt: $ 929 |
DOM | 360 Days |
| Address | 614 Starlight Crest Drive | Type | Residential |
| City | La Canada Flintridge | Sq.Ft. | 2,581 Sq. Ft. |
| Postal Code | 91011 | Garage | 2 |
| County | Los Angeles | Year Built | 1962 |
| Bed / Bath | 4 / 3 | Parking | 2 |
| Built In | 1962 | Status | Closed |
| Sold Date | 2024-07-26 |
INTERIOR FEATURES
| Has Fireplace | Yes |
| Fireplace Information | Living Room, Wood Burning |
| Has Appliances | Yes |
| Kitchen Appliances | Microwave |
| Kitchen Area | Breakfast Counter / Bar |
| Has Heating | Yes |
| Heating Information | Forced Air |
| Has Cooling | Yes |
| Cooling Information | Central Air |
| Flooring Information | Carpet |
| Bathroom Information | Double sinks in bath(s) |
EXTERIOR FEATURES
| FoundationDetails | Slab |
| Roof | Concrete, Tile |
WALKSCORE
MAP
MORTGAGE CALCULATOR
- Principal & Interest:
- Property Tax: $2,559
- Home Insurance:$119
- HOA Fees:$0
- Mortgage Insurance:
PRICE HISTORY
| Date | Event | Price |
| 07/25/2024 | Closed | $2,349,000 |
| 07/05/2024 | Listed | $2,399,000 |
| 07/04/2024 | Closed | $2,399,000 |

Topfind Realty
REALTOR®
(844)-333-8033
Questions? Contact today.
Interested in buying or selling a home similar to 614 Starlight Crest Drive?
Listing provided courtesy of Kevin Keating, Coldwell Banker Realty. Based on information from California Regional Multiple Listing Service, Inc. as of #Date#. This information is for your personal, non-commercial use and may not be used for any purpose other than to identify prospective properties you may be interested in purchasing. Display of MLS data is usually deemed reliable but is NOT guaranteed accurate by the MLS. Buyers are responsible for verifying the accuracy of all information and should investigate the data themselves or retain appropriate professionals. Information from sources other than the Listing Agent may have been included in the MLS data. Unless otherwise specified in writing, Broker/Agent has not and will not verify any information obtained from other sources. The Broker/Agent providing the information contained herein may or may not have been the Listing and/or Selling Agent.
