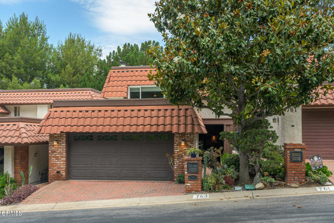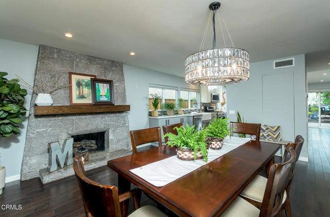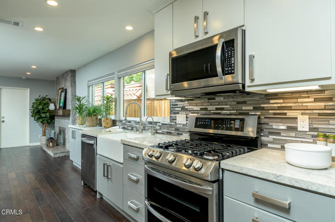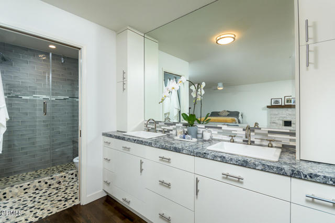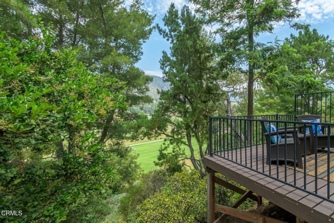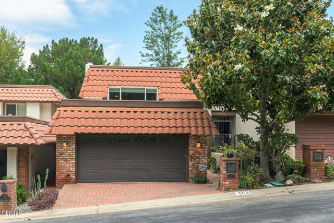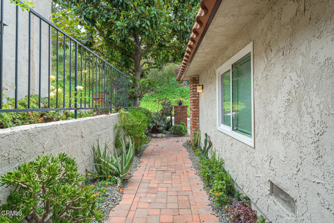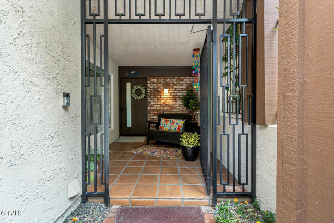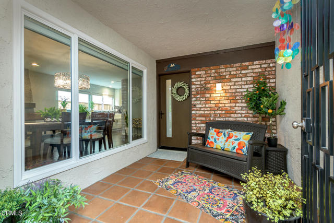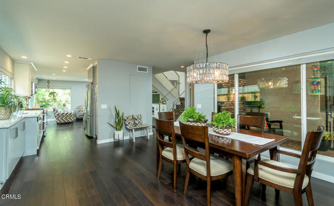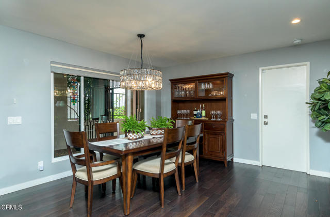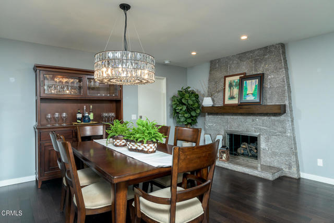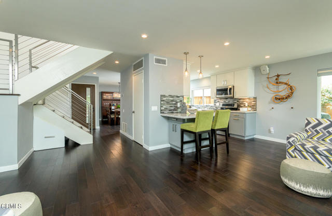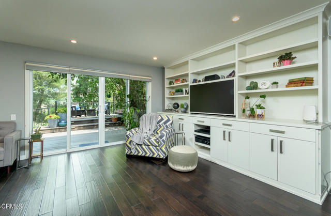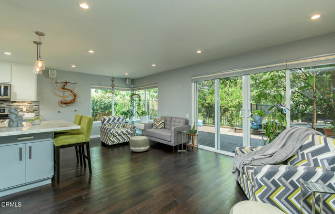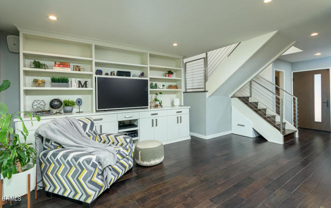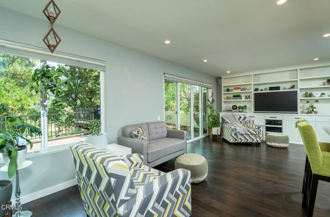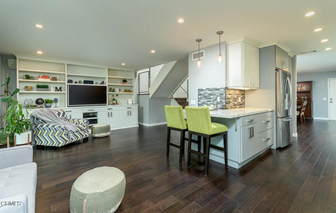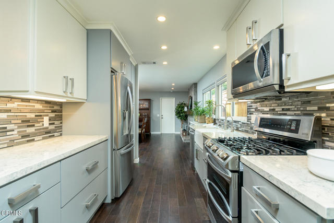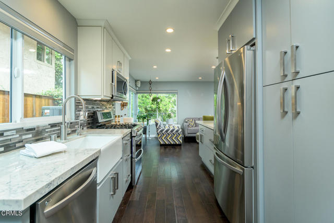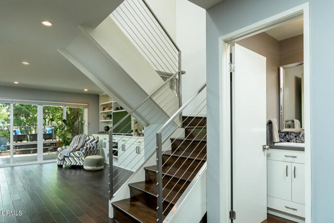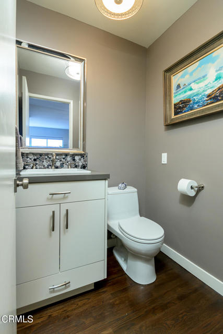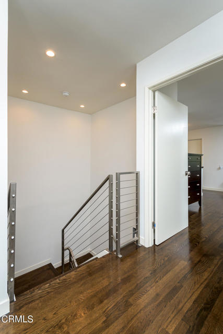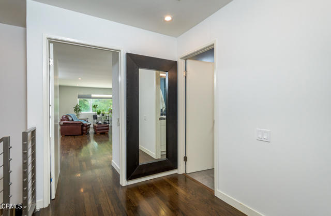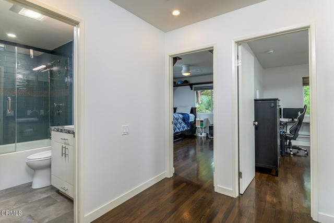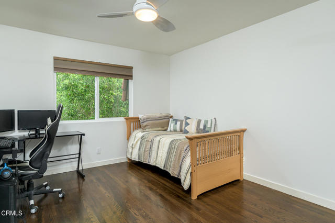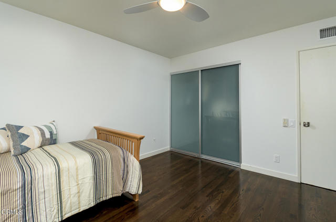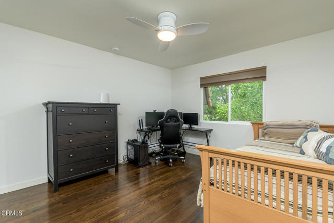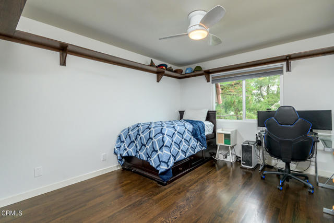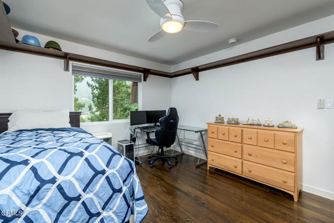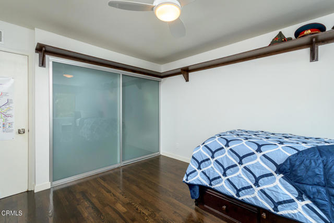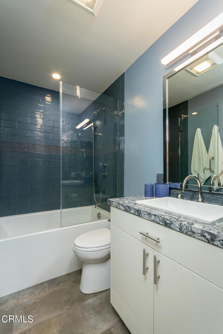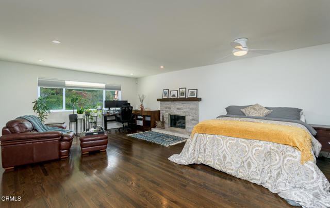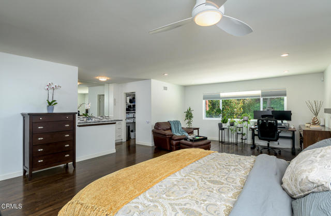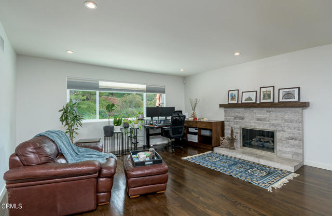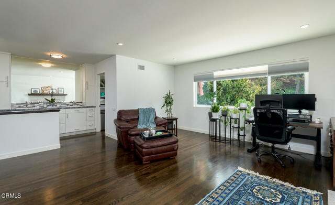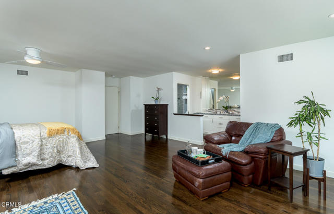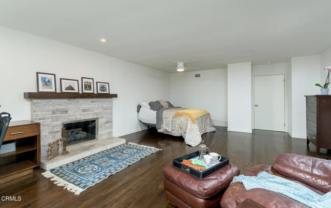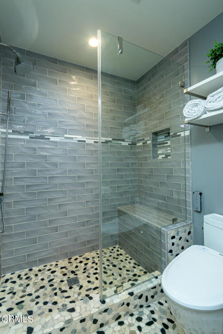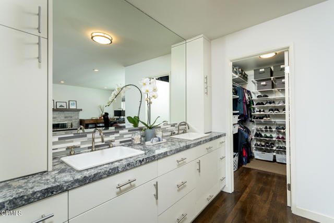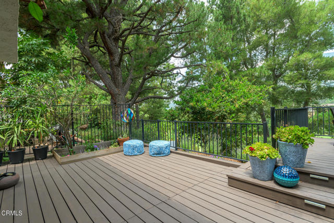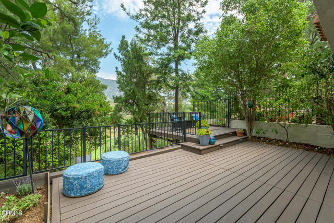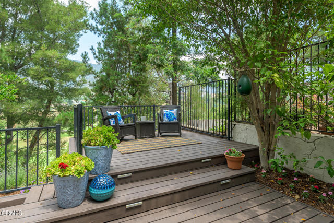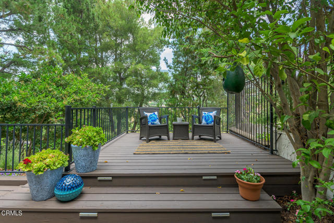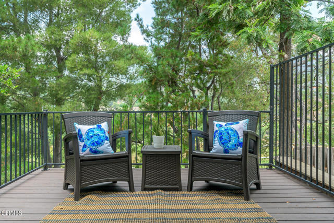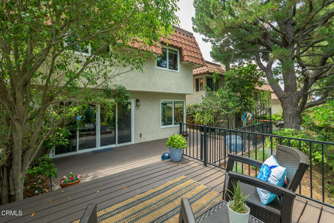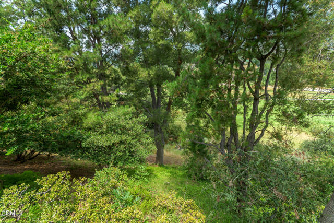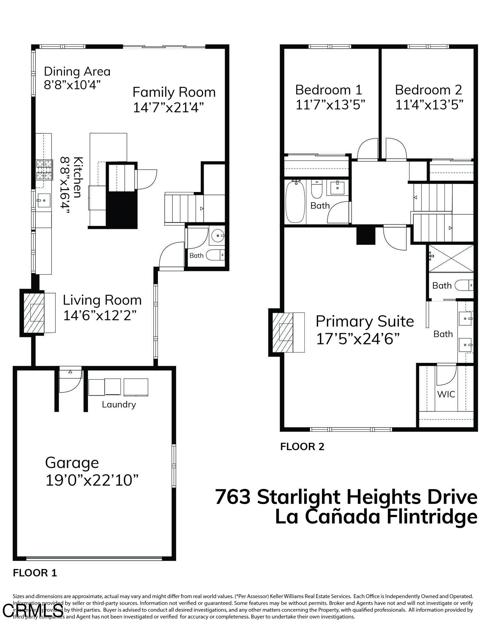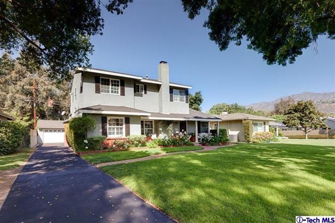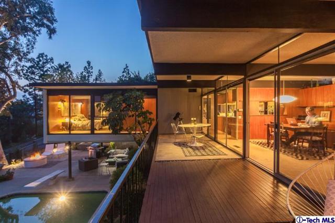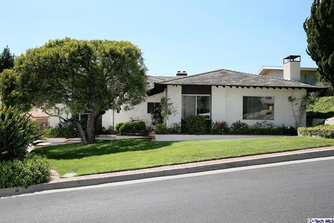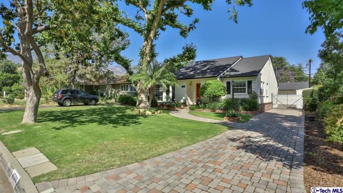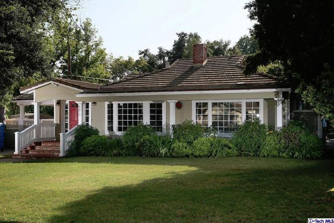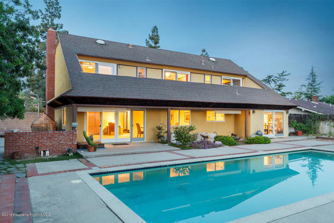763 Starlight Heights Drive
La Canada Flintridge, CA 91011
Sold
763 Starlight Heights Drive
La Canada Flintridge, CA 91011
Sold
La Canada Easy Living ! Most sought after Starlight Heights Association Neighborhood! Nestled above the Golf course with scented pine trees and majestic mountain back drop! This lovingly remodeled two- story town home offers open and flowing floor plan and detail upgrades including kitchen, bathrooms, windows, Ac /furnace and flooring! The Primary Bedrooms Suite is expansive with fireplace, and generous walk in closet. The additional bedrooms share a lovely Full Bath. Light abounds! Perfect retreat for indoor and outdoor entertaining!
PROPERTY INFORMATION
| MLS # | P1-18540 | Lot Size | 2,374 Sq. Ft. |
| HOA Fees | $540/Monthly | Property Type | Townhouse |
| Price | $ 1,495,000
Price Per SqFt: $ 774 |
DOM | 346 Days |
| Address | 763 Starlight Heights Drive | Type | Residential |
| City | La Canada Flintridge | Sq.Ft. | 1,932 Sq. Ft. |
| Postal Code | 91011 | Garage | 2 |
| County | Los Angeles | Year Built | 1974 |
| Bed / Bath | 3 / 1.5 | Parking | 2 |
| Built In | 1974 | Status | Closed |
| Sold Date | 2024-08-28 |
INTERIOR FEATURES
| Has Laundry | Yes |
| Laundry Information | In Garage, Dryer Included, Washer Included, Washer Hookup, Gas Dryer Hookup |
| Has Fireplace | Yes |
| Fireplace Information | Dining Room, Gas Starter, Primary Bedroom |
| Has Appliances | Yes |
| Kitchen Appliances | Dishwasher, Convection Oven, Water Heater, Microwave, Instant Hot Water, Gas Water Heater, Gas Oven, Double Oven, Water Line to Refrigerator, Vented Exhaust Fan, Refrigerator, Ice Maker |
| Kitchen Information | Kitchen Island, Kitchen Open to Family Room, Pots & Pan Drawers, Remodeled Kitchen |
| Kitchen Area | Breakfast Counter / Bar, In Family Room, Dining Room |
| Has Heating | Yes |
| Heating Information | Central |
| Room Information | Attic, Primary Suite, Primary Bathroom, Kitchen, Galley Kitchen, All Bedrooms Up, Walk-In Closet, Retreat, Primary Bedroom, Living Room |
| Has Cooling | Yes |
| Cooling Information | Central Air |
| Flooring Information | Wood |
| InteriorFeatures Information | Open Floorplan, Ceiling Fan(s), Recessed Lighting |
| DoorFeatures | Sliding Doors |
| EntryLocation | first level |
| Entry Level | 1 |
| Has Spa | No |
| SpaDescription | None |
| WindowFeatures | Double Pane Windows |
| SecuritySafety | Carbon Monoxide Detector(s), Security System, Smoke Detector(s), Wired for Alarm System |
| Bathroom Information | Bidet, Bathtub, Walk-in shower, Upgraded, Privacy toilet door, Exhaust fan(s), Double Sinks in Primary Bath, Shower, Shower in Tub, Remodeled, Low Flow Toilet(s), Linen Closet/Storage |
EXTERIOR FEATURES
| FoundationDetails | Slab |
| Roof | Reflective |
| Has Pool | No |
| Pool | None |
| Has Patio | Yes |
| Patio | Deck, Front Porch |
| Has Fence | Yes |
| Fencing | Wood, Wrought Iron |
| Has Sprinklers | Yes |
WALKSCORE
MAP
MORTGAGE CALCULATOR
- Principal & Interest:
- Property Tax: $1,595
- Home Insurance:$119
- HOA Fees:$540
- Mortgage Insurance:
PRICE HISTORY
| Date | Event | Price |
| 07/16/2024 | Listed | $1,495,000 |

Topfind Realty
REALTOR®
(844)-333-8033
Questions? Contact today.
Interested in buying or selling a home similar to 763 Starlight Heights Drive?
Listing provided courtesy of Rowena Emmett, Keller Williams Real Estate Services. Based on information from California Regional Multiple Listing Service, Inc. as of #Date#. This information is for your personal, non-commercial use and may not be used for any purpose other than to identify prospective properties you may be interested in purchasing. Display of MLS data is usually deemed reliable but is NOT guaranteed accurate by the MLS. Buyers are responsible for verifying the accuracy of all information and should investigate the data themselves or retain appropriate professionals. Information from sources other than the Listing Agent may have been included in the MLS data. Unless otherwise specified in writing, Broker/Agent has not and will not verify any information obtained from other sources. The Broker/Agent providing the information contained herein may or may not have been the Listing and/or Selling Agent.
