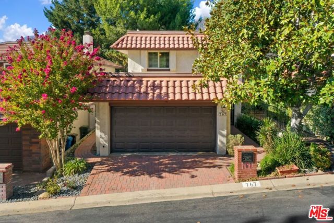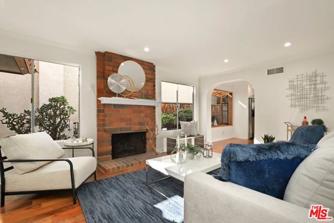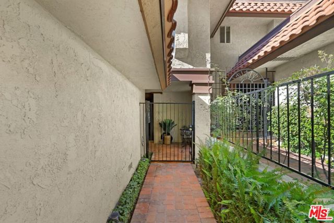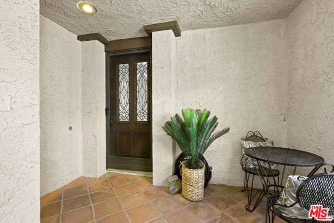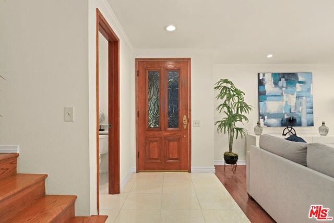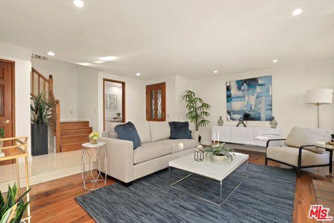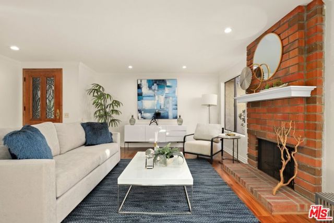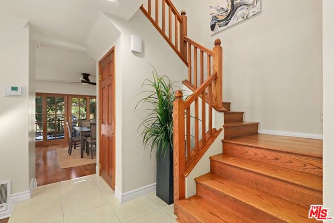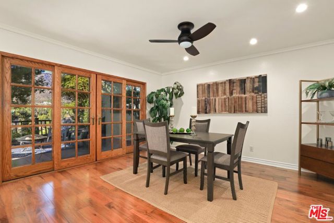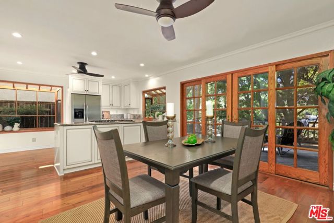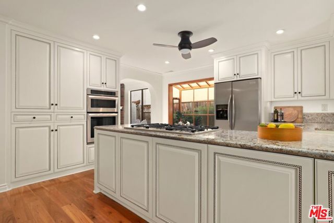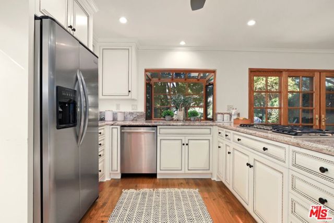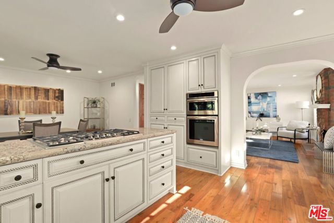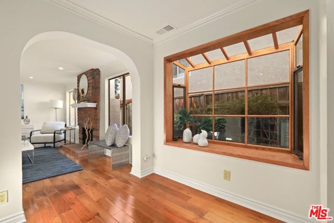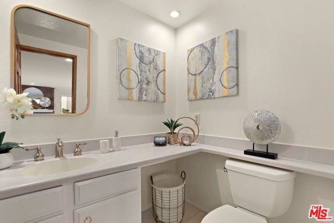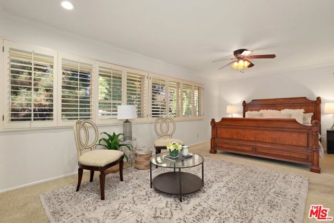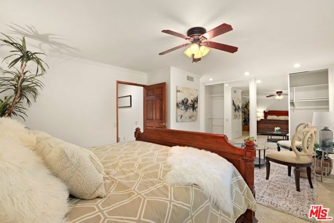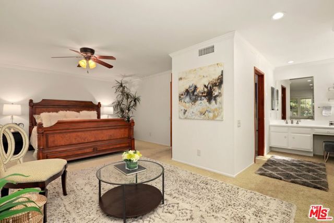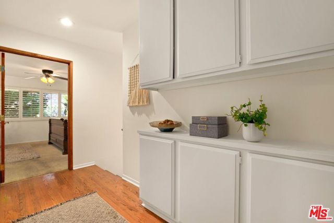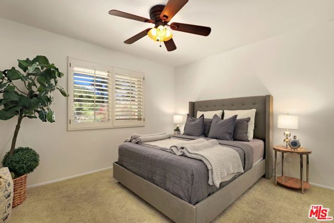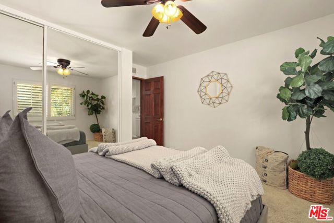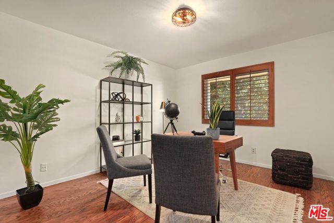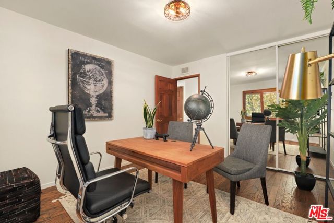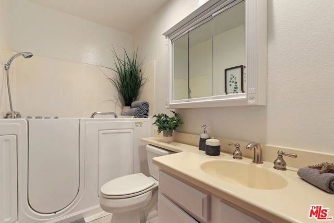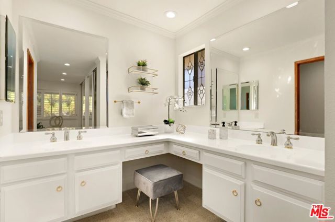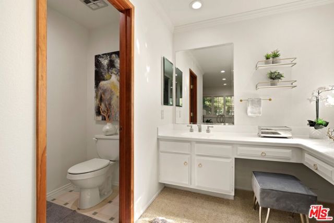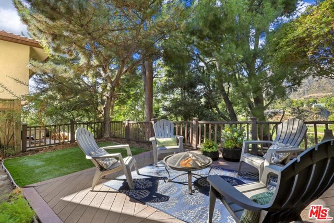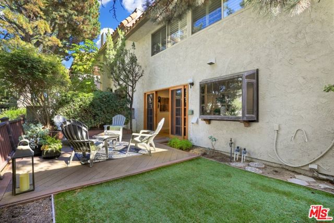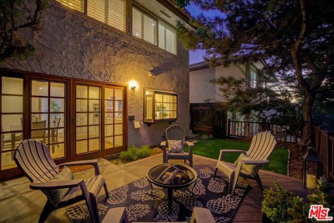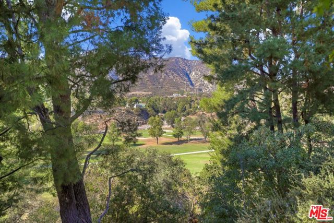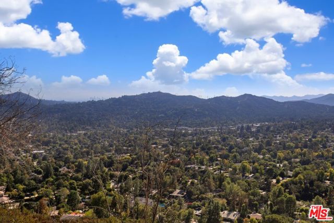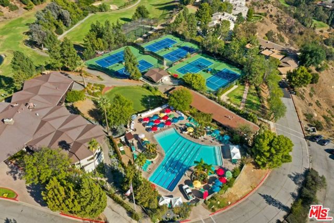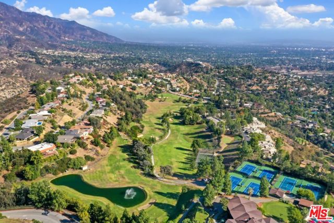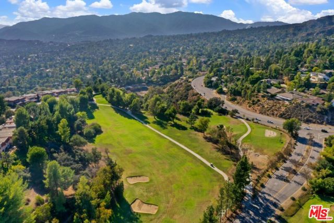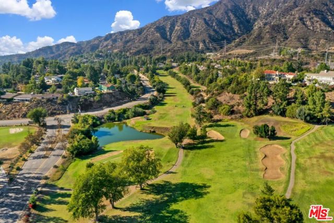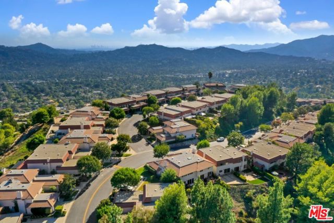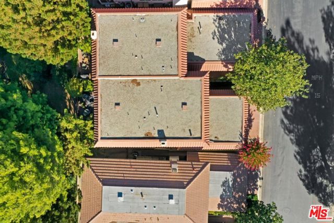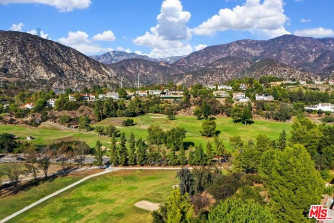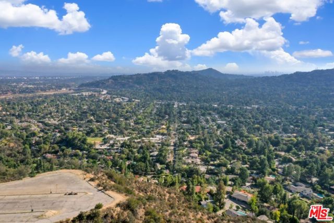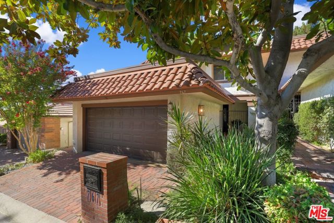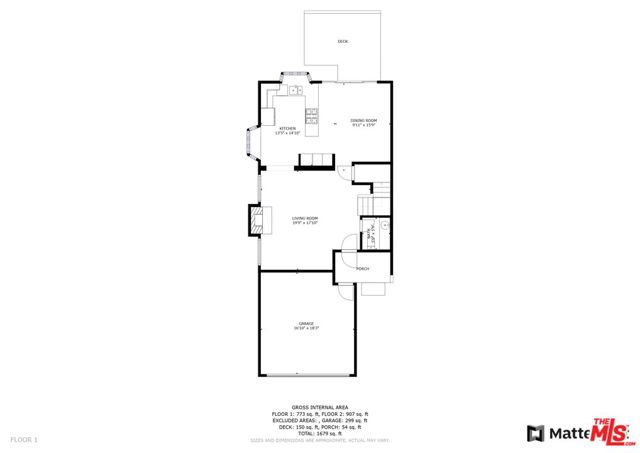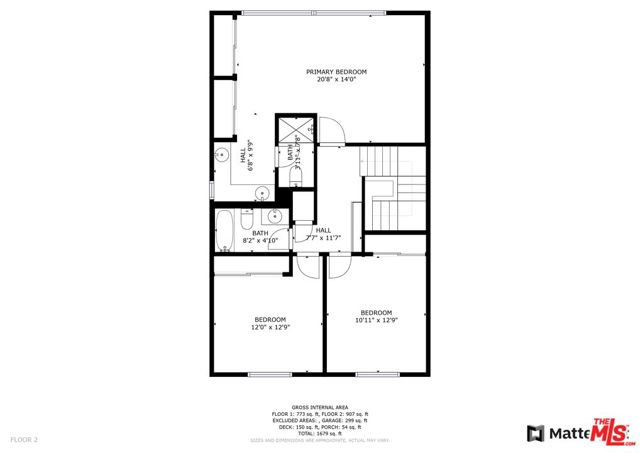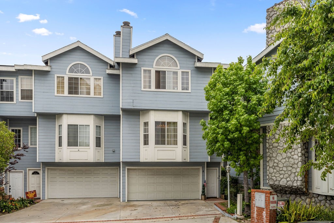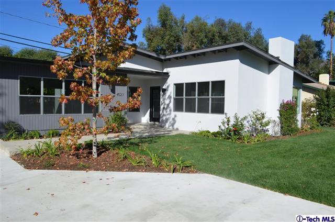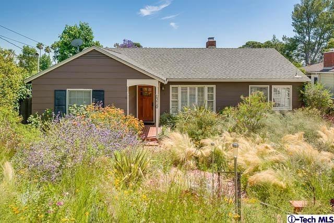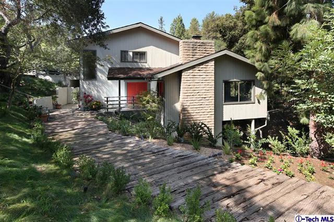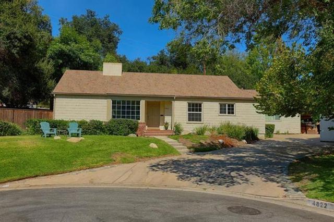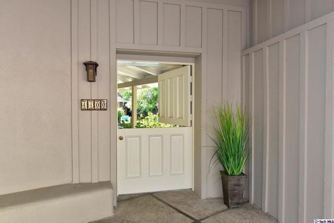767 Starlight Heights Drive
La Canada Flintridge, CA 91011
Sold
767 Starlight Heights Drive
La Canada Flintridge, CA 91011
Sold
Stunning views and lovely updates await in this 3 BR / 2.5 BA / 2 car garage townhome near the La Canada Flintridge Country Club. Upon entry, the just-completed interior paint; elegant, smooth ceilings (no popcorn/acoustic); recessed lighting; and wood and tile floors will impress! There are two large living/dining areas downstairs; a powder room, a fireplace, and plenty of storage. The kitchen has been updated and offers a gas cooktop, stainless steel appliances (dishwasher, oven, refrigerator), a breakfast bar, and granite countertops. The fantastic deck is accessed via elegant sliding French doors and provides an al fresco area with a sense of privacy and offers a spectacular place to take in mountain and city views. Upstairs, the extra-large grand bedroom has a sitting area, dual closets, dual vanities, and more. There are two additional bedrooms upstairs that have access to a hallway bathroom that has a rare step-in tub/shower. Near freeways, retail, schools, hiking trails, amenities, and more and located in one of the most sought-after school districts, mere minutes to in-demand Palms Crest Elementary and La Canada High School!
PROPERTY INFORMATION
| MLS # | 22222075 | Lot Size | 2,309 Sq. Ft. |
| HOA Fees | $400/Monthly | Property Type | Townhouse |
| Price | $ 1,198,000
Price Per SqFt: $ 687 |
DOM | 940 Days |
| Address | 767 Starlight Heights Drive | Type | Residential |
| City | La Canada Flintridge | Sq.Ft. | 1,743 Sq. Ft. |
| Postal Code | 91011 | Garage | 2 |
| County | Los Angeles | Year Built | 1974 |
| Bed / Bath | 3 / 2.5 | Parking | 2 |
| Built In | 1974 | Status | Closed |
| Sold Date | 2023-01-10 |
INTERIOR FEATURES
| Has Laundry | Yes |
| Laundry Information | In Garage |
| Has Fireplace | Yes |
| Fireplace Information | Living Room |
| Has Appliances | Yes |
| Kitchen Appliances | Dishwasher, Microwave, Refrigerator, Range Hood, Gas Cooktop, Oven |
| Kitchen Information | Granite Counters, Remodeled Kitchen |
| Kitchen Area | Dining Room, Breakfast Counter / Bar |
| Has Heating | Yes |
| Heating Information | Central |
| Room Information | Den, Master Bathroom, Living Room |
| Has Cooling | Yes |
| Cooling Information | Central Air |
| Flooring Information | Tile, Wood, Carpet |
| InteriorFeatures Information | Ceiling Fan(s), Crown Molding, Open Floorplan, Living Room Balcony, Recessed Lighting |
| EntryLocation | Main Level |
| Entry Level | 1 |
| SecuritySafety | Carbon Monoxide Detector(s), Smoke Detector(s) |
| Bathroom Information | Vanity area, Shower in Tub |
EXTERIOR FEATURES
| Roof | Tile |
| Has Pool | No |
| Pool | None |
| Has Patio | Yes |
| Patio | Front Porch |
| Has Fence | Yes |
| Fencing | Wrought Iron, Stucco Wall |
WALKSCORE
MAP
MORTGAGE CALCULATOR
- Principal & Interest:
- Property Tax: $1,278
- Home Insurance:$119
- HOA Fees:$400
- Mortgage Insurance:
PRICE HISTORY
| Date | Event | Price |
| 12/19/2022 | Active Under Contract | $1,198,000 |
| 12/02/2022 | Listed | $1,198,000 |

Topfind Realty
REALTOR®
(844)-333-8033
Questions? Contact today.
Interested in buying or selling a home similar to 767 Starlight Heights Drive?
Listing provided courtesy of Conrado Delagarza, Coldwell Banker Realty. Based on information from California Regional Multiple Listing Service, Inc. as of #Date#. This information is for your personal, non-commercial use and may not be used for any purpose other than to identify prospective properties you may be interested in purchasing. Display of MLS data is usually deemed reliable but is NOT guaranteed accurate by the MLS. Buyers are responsible for verifying the accuracy of all information and should investigate the data themselves or retain appropriate professionals. Information from sources other than the Listing Agent may have been included in the MLS data. Unless otherwise specified in writing, Broker/Agent has not and will not verify any information obtained from other sources. The Broker/Agent providing the information contained herein may or may not have been the Listing and/or Selling Agent.
