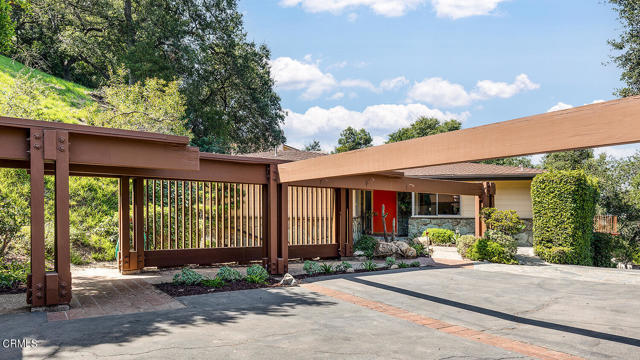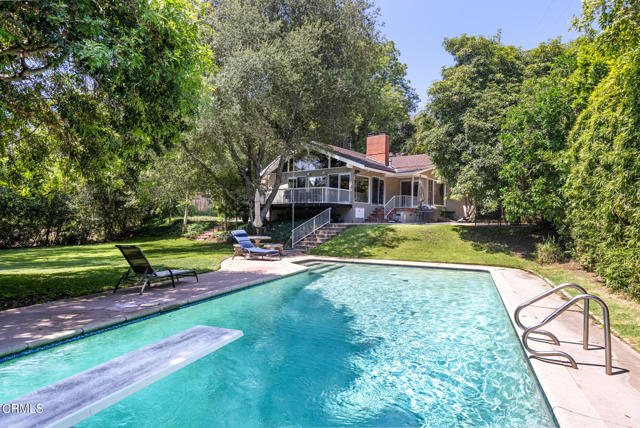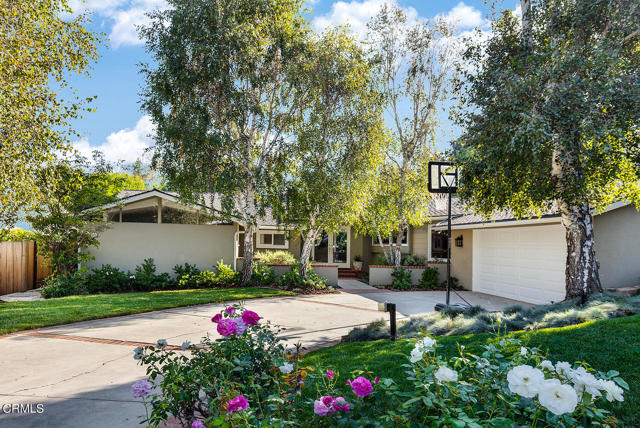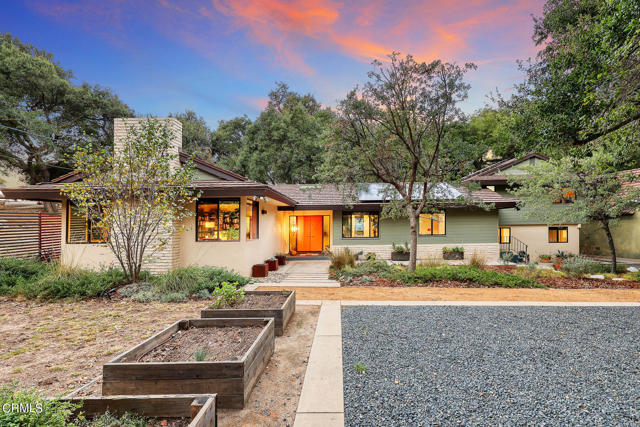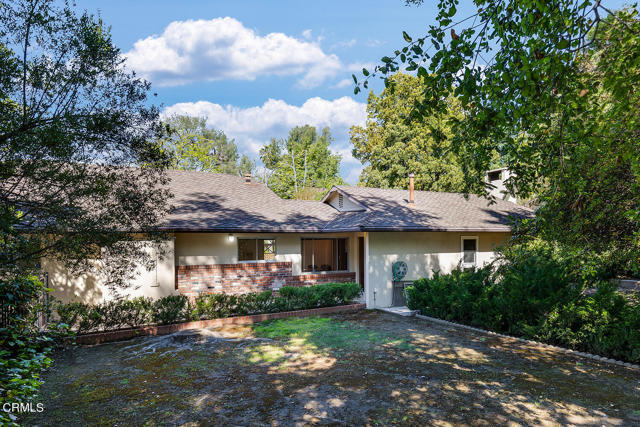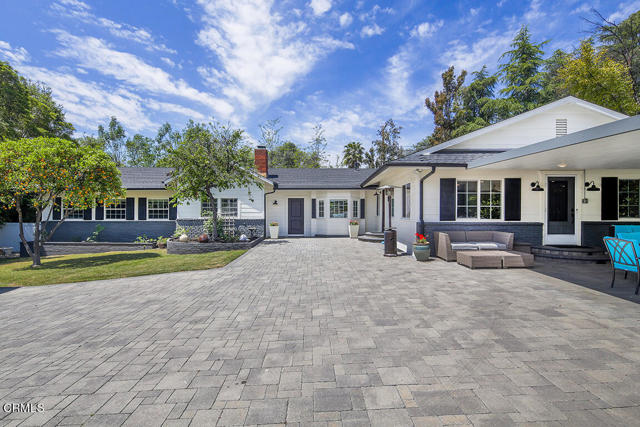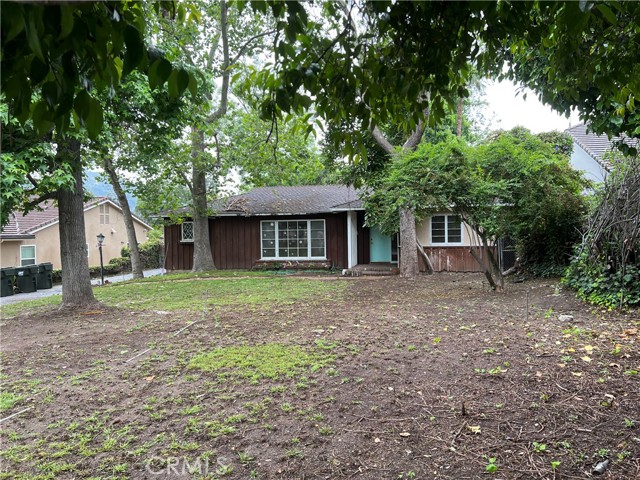808 Inverness Drive
La Canada Flintridge, CA 91011
Sold
808 Inverness Drive
La Canada Flintridge, CA 91011
Sold
It is a rare opportunity when an authentic 1961 Mid-Century set on nearly an acre of lush rolling grounds in La Canada Flintridge comes on the market! Privately nestled in the desirable Flintridge hills, this architectural single story home with detached studio features a bright floor plan with walls of glass that wrap around the pool and deck for a seamless indoor-outdoor living experience. The spacious formal living room with stone fireplace and den opens to the dining room maximizing the views of the mountains. Adjacent, the kitchen, breakfast area and laundry room are conveniently located within close proximity. Off the common gathering area is a wing of two additional bedrooms and two bathrooms, including a primary suite with multiple closets, en-suite bathroom and a sliding glass door allowing nature to pour into the primary bedroom. A third bedroom suite is on the east end of the home with a large closet and views of the front yard. The backyard oasis offers a wrap-around patio with pool, multiple trees and mountain views. The 535 square foot studio features a full bathroom, large skylight window, built-in shelving and sliding doors to a quaint outdoor seating area. Potential awaits for a creative studio retreat or ADU opportunity. The property sits above the street and has an extended driveway up to the two car carport and motor court for multiple parking spaces. Comfort meets design within this private and natural setting within La Canada Flintridge. Award winning La Canada schools.
PROPERTY INFORMATION
| MLS # | P1-15080 | Lot Size | 42,877 Sq. Ft. |
| HOA Fees | $0/Monthly | Property Type | Single Family Residence |
| Price | $ 2,395,000
Price Per SqFt: $ 864 |
DOM | 653 Days |
| Address | 808 Inverness Drive | Type | Residential |
| City | La Canada Flintridge | Sq.Ft. | 2,773 Sq. Ft. |
| Postal Code | 91011 | Garage | N/A |
| County | Los Angeles | Year Built | 1961 |
| Bed / Bath | 3 / 2 | Parking | 2 |
| Built In | 1961 | Status | Closed |
| Sold Date | 2023-10-10 |
INTERIOR FEATURES
| Has Laundry | Yes |
| Laundry Information | Inside, Individual Room |
| Has Fireplace | Yes |
| Fireplace Information | Living Room |
| Has Appliances | Yes |
| Kitchen Appliances | Dishwasher, Double Oven, Microwave, Gas Cooktop, Refrigerator |
| Kitchen Area | Breakfast Nook, Dining Room |
| Has Heating | Yes |
| Heating Information | Forced Air |
| Room Information | Den, Primary Suite, Kitchen, Living Room, Entry |
| Has Cooling | Yes |
| Cooling Information | Central Air |
| Flooring Information | Carpet |
| InteriorFeatures Information | Open Floorplan |
| DoorFeatures | Sliding Doors |
| Has Spa | No |
| SpaDescription | None |
| Bathroom Information | Tile Counters, Double Sinks in Primary Bath |
EXTERIOR FEATURES
| Has Pool | Yes |
| Pool | Solar Heat, In Ground |
| Has Patio | Yes |
| Has Fence | Yes |
| Has Sprinklers | Yes |
WALKSCORE
MAP
MORTGAGE CALCULATOR
- Principal & Interest:
- Property Tax: $2,555
- Home Insurance:$119
- HOA Fees:$0
- Mortgage Insurance:
PRICE HISTORY
| Date | Event | Price |
| 10/09/2023 | Closed | $2,760,000 |
| 09/15/2023 | Closed | $2,395,000 |

Topfind Realty
REALTOR®
(844)-333-8033
Questions? Contact today.
Interested in buying or selling a home similar to 808 Inverness Drive?
Listing provided courtesy of Heather Scherbert, Coldwell Banker Realty. Based on information from California Regional Multiple Listing Service, Inc. as of #Date#. This information is for your personal, non-commercial use and may not be used for any purpose other than to identify prospective properties you may be interested in purchasing. Display of MLS data is usually deemed reliable but is NOT guaranteed accurate by the MLS. Buyers are responsible for verifying the accuracy of all information and should investigate the data themselves or retain appropriate professionals. Information from sources other than the Listing Agent may have been included in the MLS data. Unless otherwise specified in writing, Broker/Agent has not and will not verify any information obtained from other sources. The Broker/Agent providing the information contained herein may or may not have been the Listing and/or Selling Agent.
