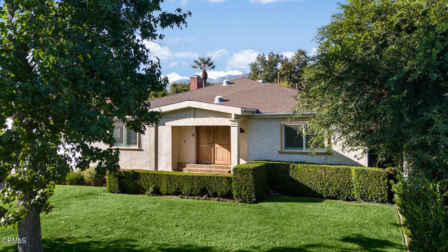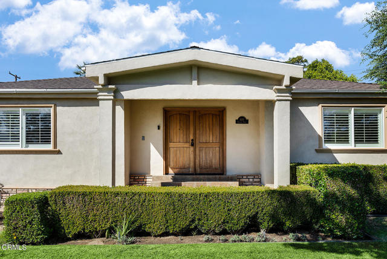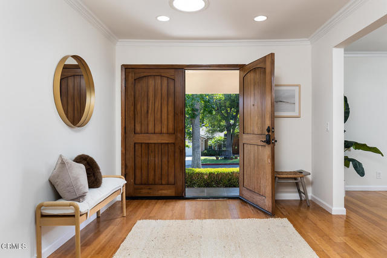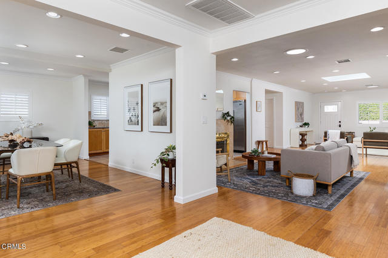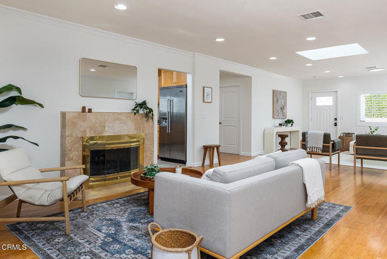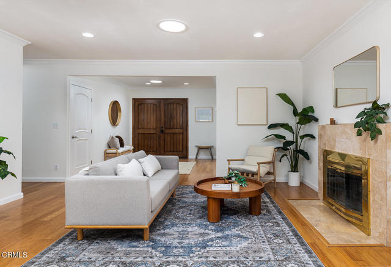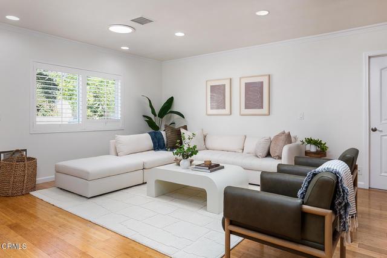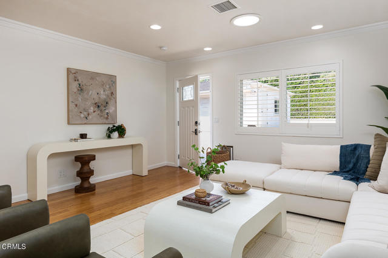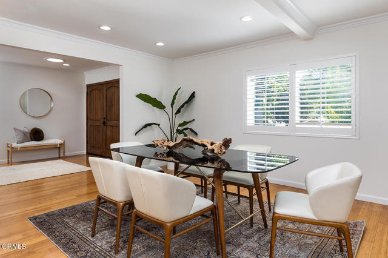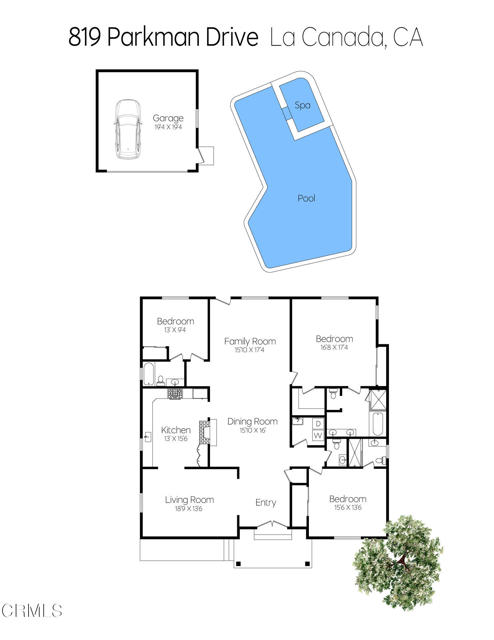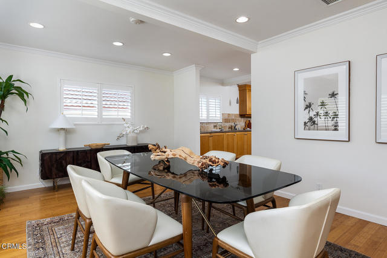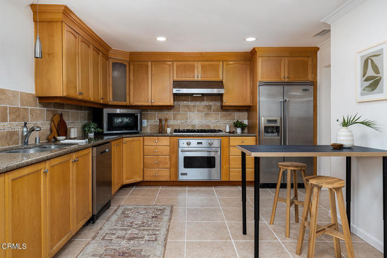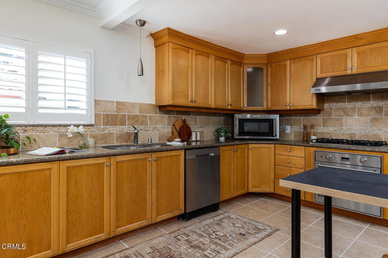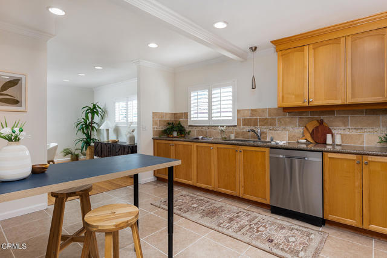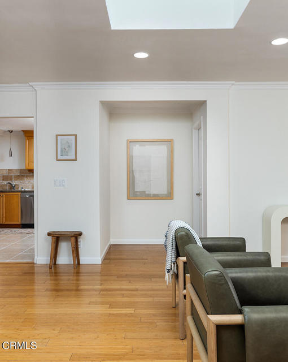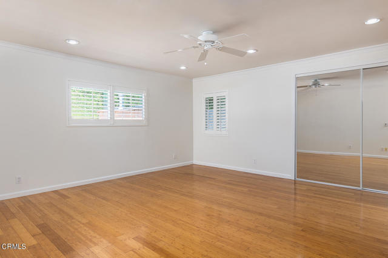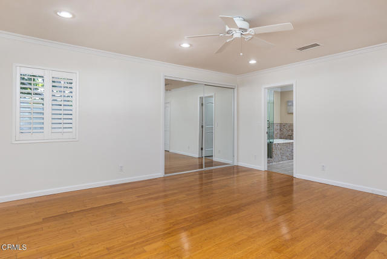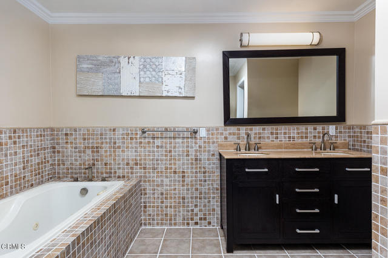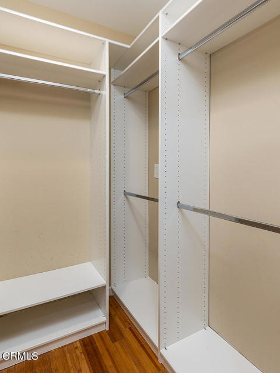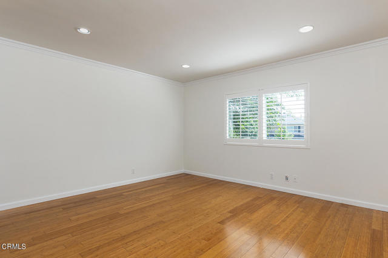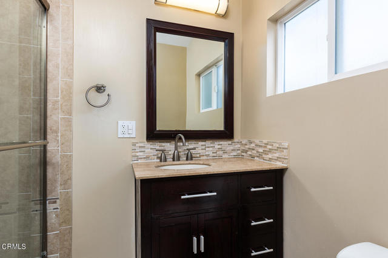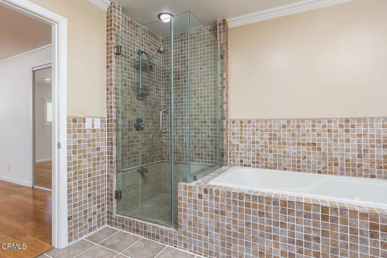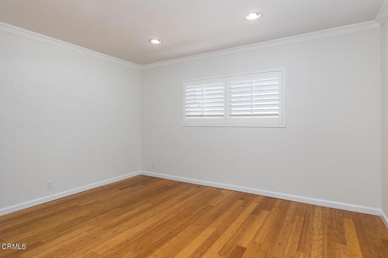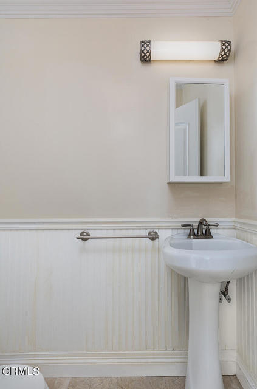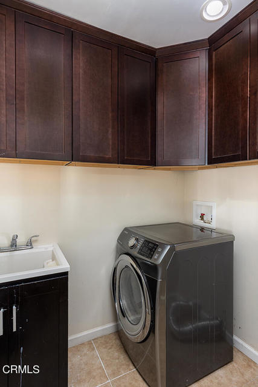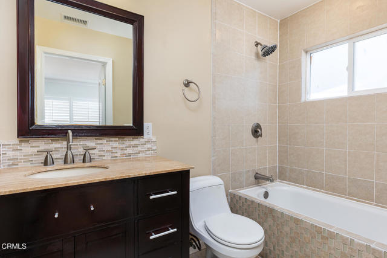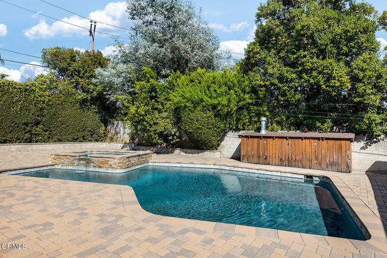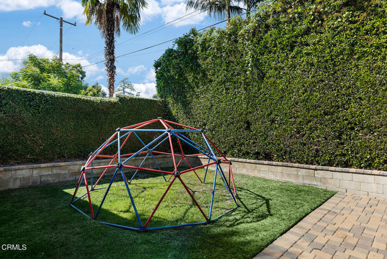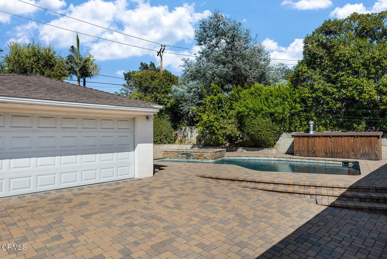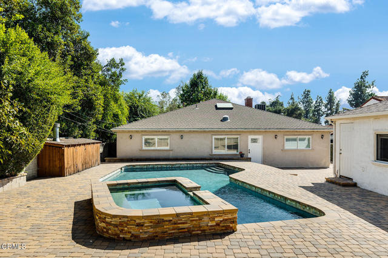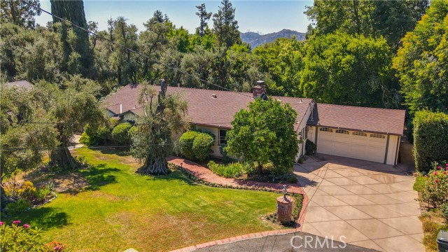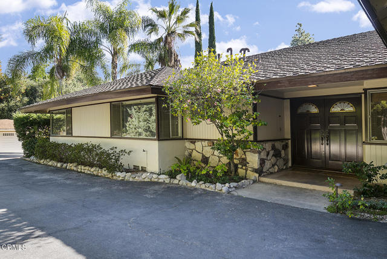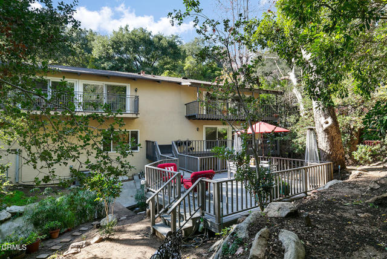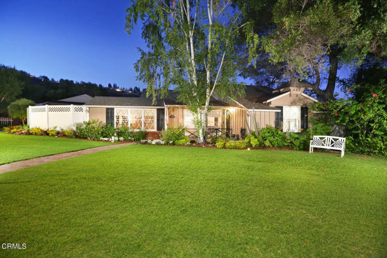819 Parkman Drive
La Canada Flintridge, CA 91011
Sold
819 Parkman Drive
La Canada Flintridge, CA 91011
Sold
Nestled on a friendly street in the desirable Paradise Canyon elementary neighborhood, this comfortable single story Traditional style home features an open floor plan, three bedroom suites and sparkling pool/spa. The welcoming entry opens to the living room with fireplace and moves to the family room and out to the backyard, integrating a seamless indoor-outdoor living experience. The generous formal dining room is ideal for entertaining or relaxed family gatherings. The sizable kitchen is very spacious with wood cabinetry, stone countertops and stainless steel appliances. Off the common gathering rooms, there are three large bedroom suites, including a primary suite with a custom closet, full bathroom with separate shower and soaking tub. A powder bathroom and laundry room complete this home. The low-maintenance backyard offers an inviting patio of paver stones with pool/spa, grassy play area and patios for al fresco dining. The two car detached garage has tile flooring with an abundance of storage or ADU opportunity. Located in a convenient neighborhood, you'll enjoy easy access to local shops, restaurants, and parks, all just a short stroll away. Connected to sewers. Award winning La Canada schools
PROPERTY INFORMATION
| MLS # | P1-19422 | Lot Size | 9,705 Sq. Ft. |
| HOA Fees | $0/Monthly | Property Type | Single Family Residence |
| Price | $ 1,999,000
Price Per SqFt: $ 849 |
DOM | 274 Days |
| Address | 819 Parkman Drive | Type | Residential |
| City | La Canada Flintridge | Sq.Ft. | 2,354 Sq. Ft. |
| Postal Code | 91011 | Garage | 2 |
| County | Los Angeles | Year Built | 1948 |
| Bed / Bath | 3 / 2.5 | Parking | 2 |
| Built In | 1948 | Status | Closed |
| Sold Date | 2024-10-30 |
INTERIOR FEATURES
| Has Laundry | Yes |
| Laundry Information | Individual Room |
| Has Fireplace | Yes |
| Fireplace Information | Living Room |
| Has Appliances | Yes |
| Kitchen Appliances | Dishwasher, Convection Oven, Water Heater, Microwave, Gas Range, Refrigerator |
| Kitchen Information | Stone Counters |
| Kitchen Area | Dining Room, In Kitchen |
| Has Heating | Yes |
| Heating Information | Central |
| Room Information | Entry, Primary Suite, Main Floor Primary Bedroom, Laundry, Kitchen, Walk-In Closet, Living Room, Family Room |
| Has Cooling | Yes |
| Cooling Information | Central Air |
| Flooring Information | Wood |
| InteriorFeatures Information | Open Floorplan, Stone Counters, Copper Plumbing Full, Recessed Lighting |
| Has Spa | Yes |
| Bathroom Information | Double sinks in bath(s), Bathtub, Walk-in shower, Stone Counters, Soaking Tub, Exhaust fan(s) |
EXTERIOR FEATURES
| ExteriorFeatures | Rain Gutters |
| FoundationDetails | Raised |
| Roof | Composition |
| Has Pool | Yes |
| Pool | In Ground |
| Has Patio | Yes |
| Patio | Patio |
| Has Fence | Yes |
| Fencing | Good Condition |
| Has Sprinklers | Yes |
WALKSCORE
MAP
MORTGAGE CALCULATOR
- Principal & Interest:
- Property Tax: $2,132
- Home Insurance:$119
- HOA Fees:$0
- Mortgage Insurance:
PRICE HISTORY
| Date | Event | Price |
| 09/26/2024 | Listed | $1,999,000 |

Topfind Realty
REALTOR®
(844)-333-8033
Questions? Contact today.
Interested in buying or selling a home similar to 819 Parkman Drive?
La Canada Flintridge Similar Properties
Listing provided courtesy of Heather Scherbert, Coldwell Banker Realty. Based on information from California Regional Multiple Listing Service, Inc. as of #Date#. This information is for your personal, non-commercial use and may not be used for any purpose other than to identify prospective properties you may be interested in purchasing. Display of MLS data is usually deemed reliable but is NOT guaranteed accurate by the MLS. Buyers are responsible for verifying the accuracy of all information and should investigate the data themselves or retain appropriate professionals. Information from sources other than the Listing Agent may have been included in the MLS data. Unless otherwise specified in writing, Broker/Agent has not and will not verify any information obtained from other sources. The Broker/Agent providing the information contained herein may or may not have been the Listing and/or Selling Agent.
