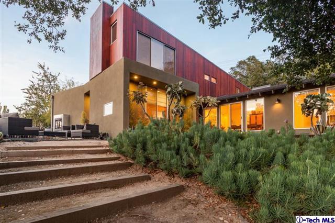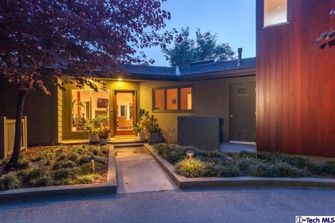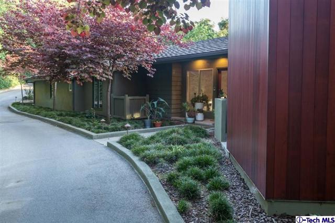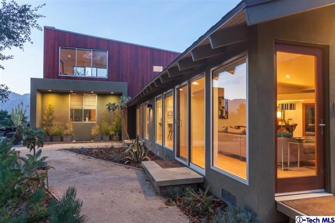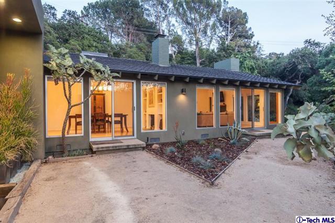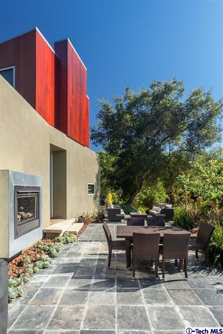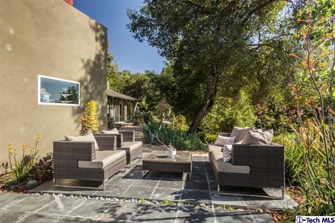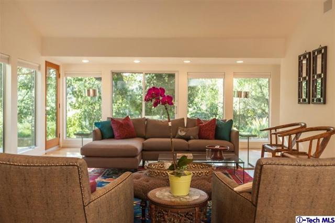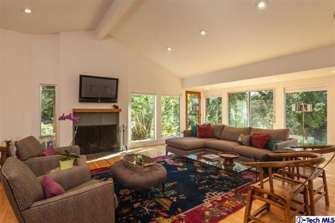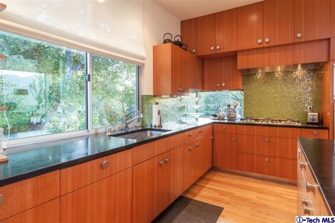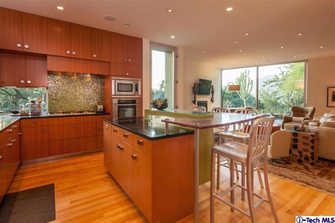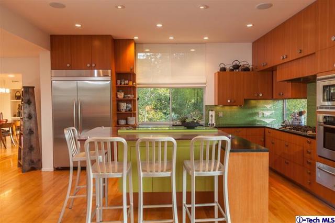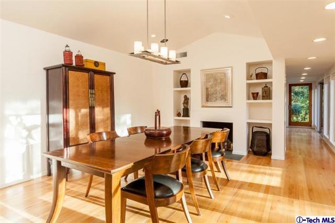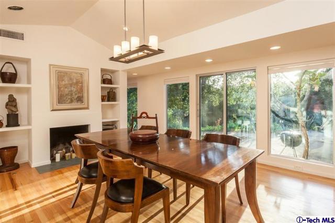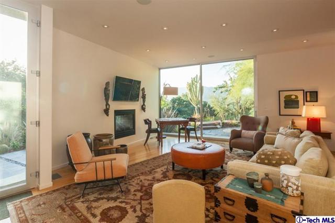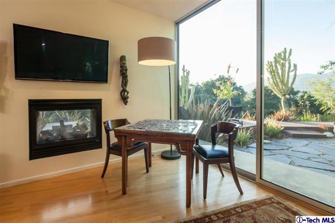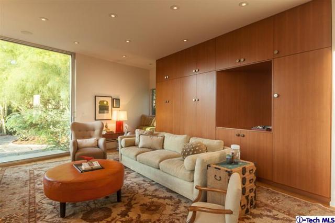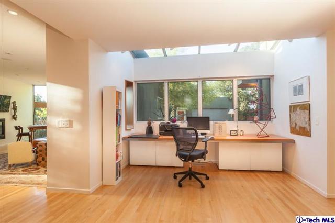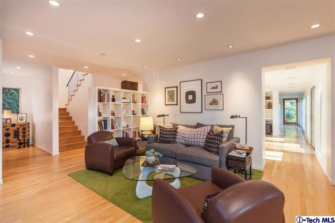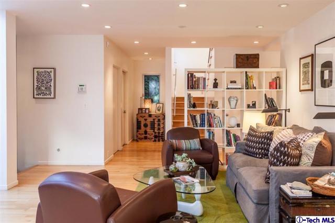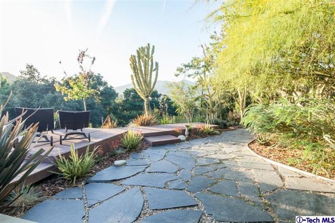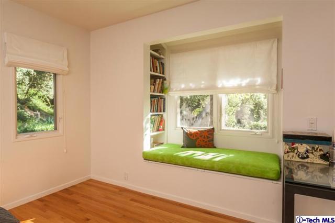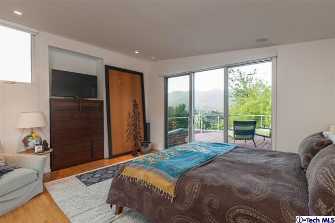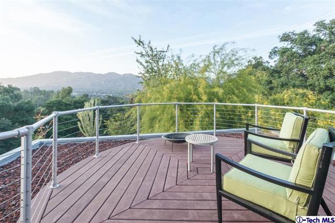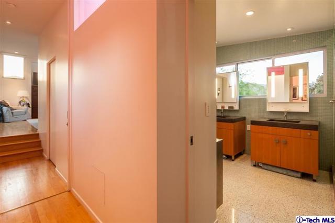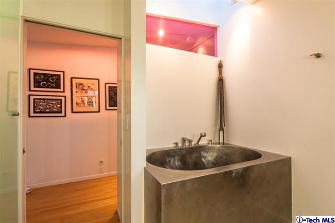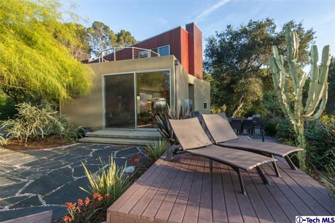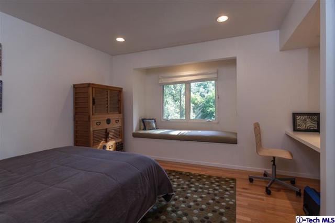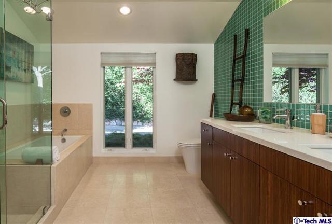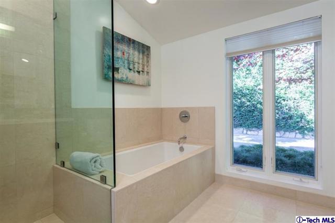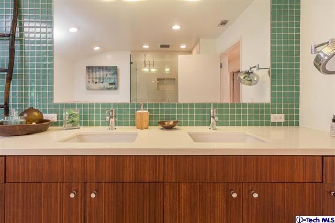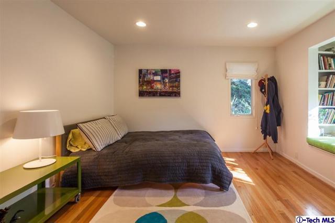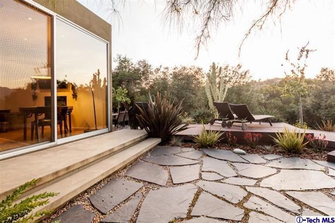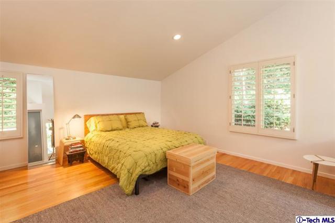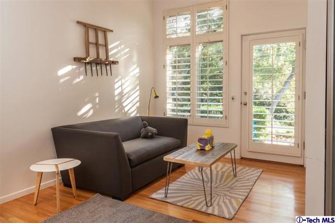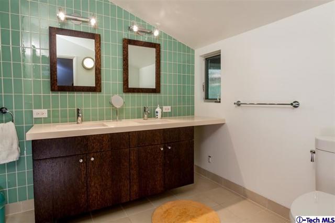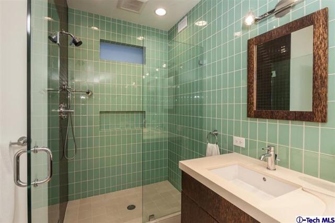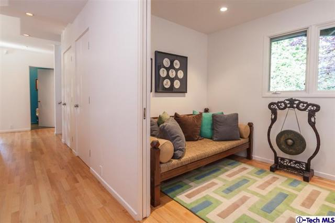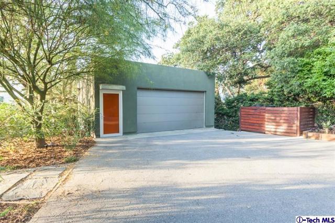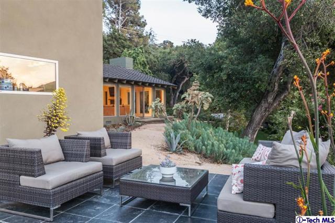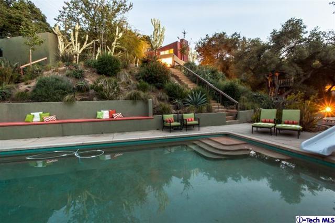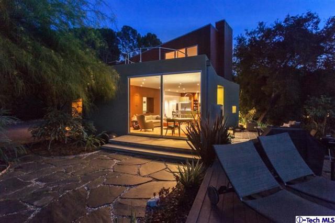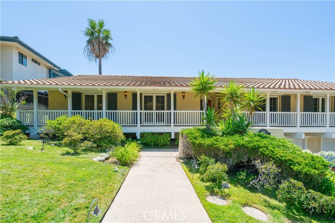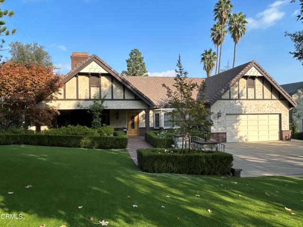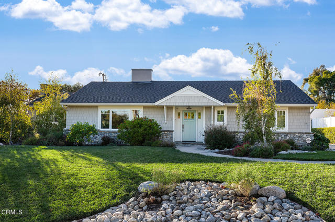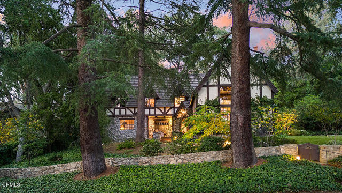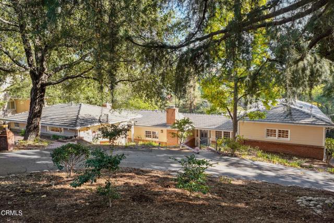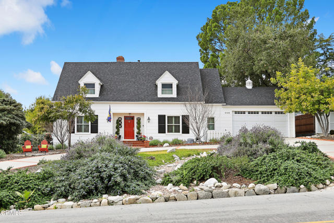855 Inverness Drive
La Canada Flintridge, CA 91011
Sold
855 Inverness Drive
La Canada Flintridge, CA 91011
Sold
Modern California Ranch, stunningly re-imagined by Architect Greg Crawford. Gated acre with peaceful Mtn views, native California gardens, flat grassy yard, sports court and large pool. The gracious 4 bedroom home is perfectly sited to capture views and sunlight throughout the day. Several large public spaces including a formal living room, formal dining room, den, family room and a beautiful, open chef's kitchen with custom cabinetry. 3 main floor bedrooms with beautifully renovated baths. The entire 2nd floor is dedicated to the master suite, featuring a spa like bath with a stainless steel Japanese soaking tub. The bedroom feels like an adult tree house with windows on 3 sides and a large outdoor deck. Below the garage is a large, permitted rumpus room measuring an additional 539 sq ft.
PROPERTY INFORMATION
| MLS # | P0-214017726 | Lot Size | 49,994 Sq. Ft. |
| HOA Fees | $0/Monthly | Property Type | Single Family Residence |
| Price | $ 2,925,000
Price Per SqFt: $ 616 |
DOM | 4073 Days |
| Address | 855 Inverness Drive | Type | Residential |
| City | La Canada Flintridge | Sq.Ft. | 4,748 Sq. Ft. |
| Postal Code | 91011 | Garage | 2 |
| County | Los Angeles | Year Built | 1952 |
| Bed / Bath | 4 / 3 | Parking | 2 |
| Built In | 1952 | Status | Closed |
| Sold Date | 2014-08-18 |
INTERIOR FEATURES
| Has Laundry | Yes |
| Laundry Information | Inside, Electric Dryer Hookup, Individual Room |
| Has Fireplace | Yes |
| Fireplace Information | See Through, Patio, Living Room, Family Room, Dining Room |
| Has Appliances | Yes |
| Kitchen Appliances | Dishwasher, Disposal, Gas Cooktop, Water Purifier, Refrigerator |
| Kitchen Information | Kitchen Island, Kitchen Open to Family Room, Stone Counters |
| Kitchen Area | Breakfast Counter / Bar, Family Kitchen |
| Has Heating | Yes |
| Heating Information | Forced Air, Zoned |
| Room Information | Bonus Room, Kitchen, Walk-In Closet, Utility Room, Two Primaries, Primary Bedroom, Living Room, Family Room |
| Has Cooling | Yes |
| Cooling Information | Central Air, Zoned |
| Flooring Information | Wood |
| InteriorFeatures Information | Cathedral Ceiling(s), Recessed Lighting, Open Floorplan, High Ceilings |
| DoorFeatures | Sliding Doors |
| EntryLocation | Main Level |
| Has Spa | No |
| SecuritySafety | Smoke Detector(s) |
| Bathroom Information | Remodeled, Vanity area |
EXTERIOR FEATURES
| Roof | Asphalt, Composition |
| Has Pool | Yes |
| Pool | Pool Cover, In Ground, Gunite, Filtered |
| Has Patio | Yes |
| Patio | Front Porch, Roof Top, Rear Porch, Patio Open |
| Has Fence | Yes |
| Fencing | Chain Link |
| Has Sprinklers | Yes |
WALKSCORE
MAP
MORTGAGE CALCULATOR
- Principal & Interest:
- Property Tax: $3,120
- Home Insurance:$119
- HOA Fees:$0
- Mortgage Insurance:
PRICE HISTORY
| Date | Event | Price |
| 08/17/2014 | Listed | $2,825,000 |
| 05/05/2014 | Listed | $2,925,000 |

Topfind Realty
REALTOR®
(844)-333-8033
Questions? Contact today.
Interested in buying or selling a home similar to 855 Inverness Drive?
La Canada Flintridge Similar Properties
Listing provided courtesy of James Wilson, COMPASS. Based on information from California Regional Multiple Listing Service, Inc. as of #Date#. This information is for your personal, non-commercial use and may not be used for any purpose other than to identify prospective properties you may be interested in purchasing. Display of MLS data is usually deemed reliable but is NOT guaranteed accurate by the MLS. Buyers are responsible for verifying the accuracy of all information and should investigate the data themselves or retain appropriate professionals. Information from sources other than the Listing Agent may have been included in the MLS data. Unless otherwise specified in writing, Broker/Agent has not and will not verify any information obtained from other sources. The Broker/Agent providing the information contained herein may or may not have been the Listing and/or Selling Agent.
