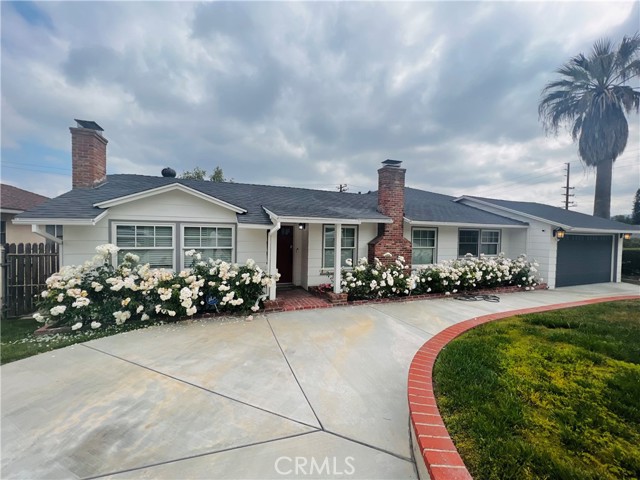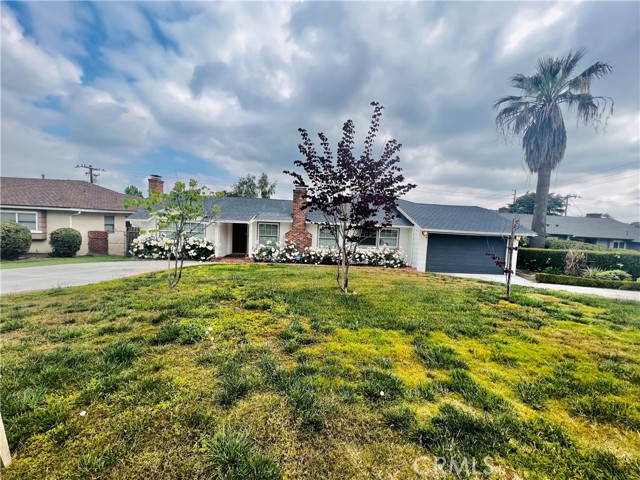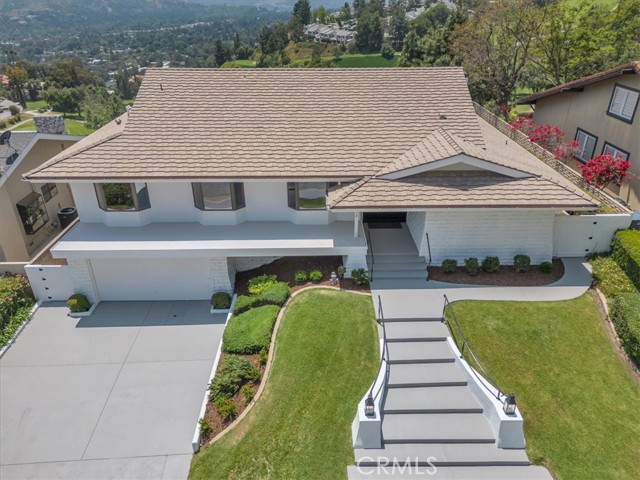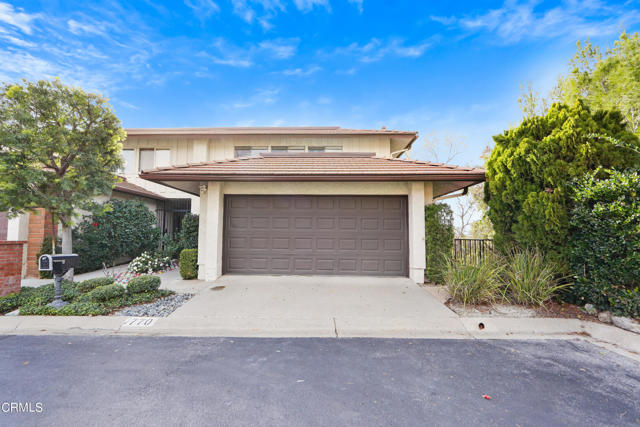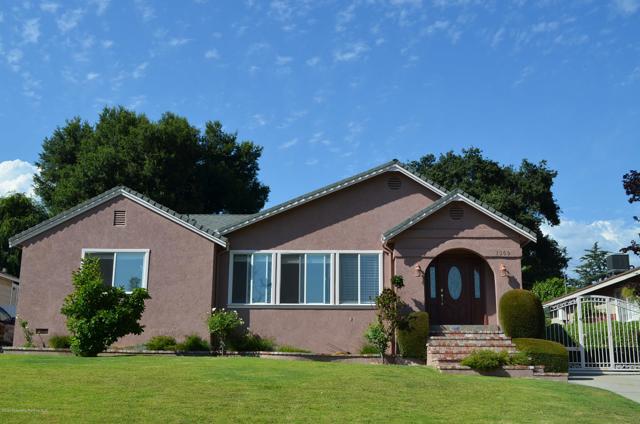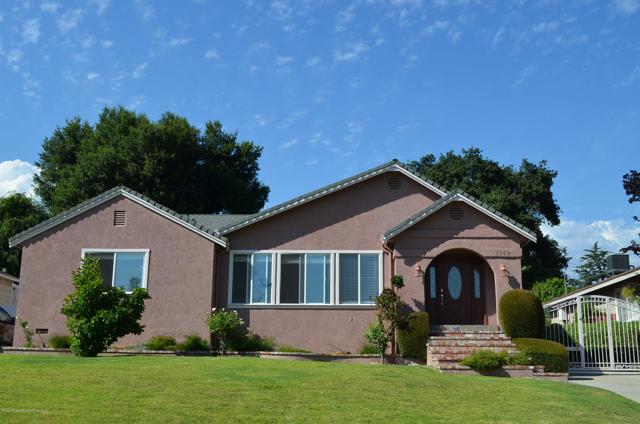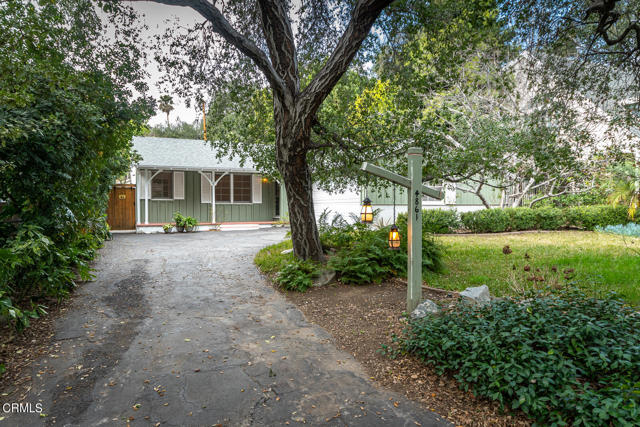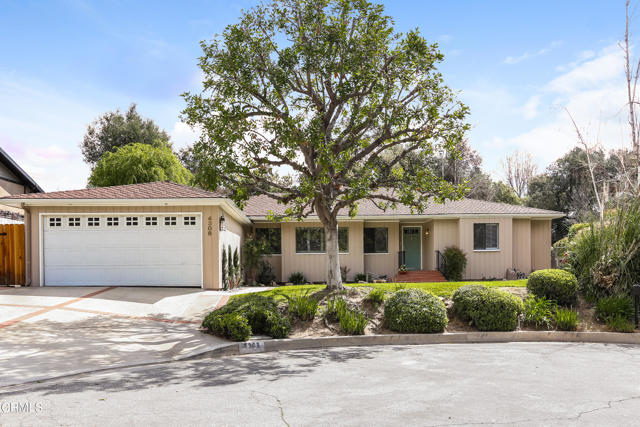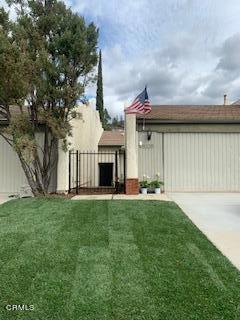928 Chehalem Road
La Canada Flintridge, CA 91011
$6,500
Price
Price
3
Bed
Bed
3
Bath
Bath
2,213 Sq. Ft.
$3 / Sq. Ft.
$3 / Sq. Ft.
Sold
928 Chehalem Road
La Canada Flintridge, CA 91011
Sold
$6,500
Price
Price
3
Bed
Bed
3
Bath
Bath
2,213
Sq. Ft.
Sq. Ft.
This charming home is nestled on a peaceful street in La Canada Flintridge. Offering 3 bedrooms and 3 bathrooms, it occupies a spacious 10,199 sq ft lot. As you approach, the circular driveway, two brick chimneys, and meticulously landscaped lawn create an inviting curb appeal. Stepping inside, you'll be captivated by the living room, featuring refurbished hardwood floors, a contemporary fireplace, crown and base molding, plantation shutters, and French doors leading to the backyard patio. The kitchen boasts granite countertops, a subway tile backsplash, recessed lighting, a pantry, a built-in desk, glass door cabinets with lighting, a Lazy Susan corner cabinet, self-closing drawers, double sinks, hardwood floors, an eat-in bar, and high-end stainless steel appliances, including a built-in GE Monogram refrigerator, Viking stove, hood, and wine fridge. Adjacent to the kitchen is the dining room, showcasing plantation shutters, a chandelier, a modern fireplace, and a window. A bathroom off the kitchen offers granite countertops, cabinets, a shower, and tile flooring. The primary bedroom features hardwood floors, recessed lighting, base molding, two closets with French doors and built-in storage, and a redesigned walk-in closet with laundry sorting capabilities. The luxurious en-suite bathroom boasts an elevated soaking tub, a striking pebble stone wall from floor to ceiling in the open shower, dual shower heads, two sinks, cabinetry with self-closing drawers and granite countertops, a separate toilet closet, mirrored medicine cabinets, and a chandelier. The second bedroom impresses with a built-in Murphy bed within a mirrored closet, hardwood floors, a ceiling fan with a light system, and two windows. The third bedroom offers hardwood floors, base molding, overhead lighting, and backyard-facing windows. The hallway leads to the third bathroom, featuring a combination tub/shower with dual shower heads, porcelain tile flooring, a single sink with a Carrera marble countertop, recessed lighting, and subway tile in the shower. Completing the interior, there is a laundry room/utility room with a Maytag washer and dryer, quartz countertops, recessed lighting, crafting drawers, cabinets with lighting, hanging storage, a sink, and a window. Numerous upgrades such as automated screens, prewiring for nanny cameras, and a Ring doorbell enhance the home's functionality and security.
PROPERTY INFORMATION
| MLS # | AR23105203 | Lot Size | 10,199 Sq. Ft. |
| HOA Fees | $0/Monthly | Property Type | Single Family Residence |
| Price | $ 6,000
Price Per SqFt: $ 3 |
DOM | 804 Days |
| Address | 928 Chehalem Road | Type | Residential Lease |
| City | La Canada Flintridge | Sq.Ft. | 2,213 Sq. Ft. |
| Postal Code | 91011 | Garage | 2 |
| County | Los Angeles | Year Built | 1951 |
| Bed / Bath | 3 / 3 | Parking | 2 |
| Built In | 1951 | Status | Closed |
| Rented Date | 2023-07-01 |
INTERIOR FEATURES
| Has Laundry | Yes |
| Laundry Information | Individual Room |
| Has Fireplace | Yes |
| Fireplace Information | Family Room, Living Room |
| Has Heating | Yes |
| Heating Information | Central |
| Room Information | All Bedrooms Down |
| Has Cooling | Yes |
| Cooling Information | Central Air |
| EntryLocation | front door |
| Entry Level | 1 |
| Main Level Bedrooms | 3 |
| Main Level Bathrooms | 3 |
EXTERIOR FEATURES
| Has Pool | No |
| Pool | None |
WALKSCORE
MAP
PRICE HISTORY
| Date | Event | Price |
| 07/01/2023 | Sold | $6,500 |
| 06/14/2023 | Listed | $6,000 |

Topfind Realty
REALTOR®
(844)-333-8033
Questions? Contact today.
Interested in buying or selling a home similar to 928 Chehalem Road?
La Canada Flintridge Similar Properties
Listing provided courtesy of Dharshini Venkateswaran, COMPASS. Based on information from California Regional Multiple Listing Service, Inc. as of #Date#. This information is for your personal, non-commercial use and may not be used for any purpose other than to identify prospective properties you may be interested in purchasing. Display of MLS data is usually deemed reliable but is NOT guaranteed accurate by the MLS. Buyers are responsible for verifying the accuracy of all information and should investigate the data themselves or retain appropriate professionals. Information from sources other than the Listing Agent may have been included in the MLS data. Unless otherwise specified in writing, Broker/Agent has not and will not verify any information obtained from other sources. The Broker/Agent providing the information contained herein may or may not have been the Listing and/or Selling Agent.
