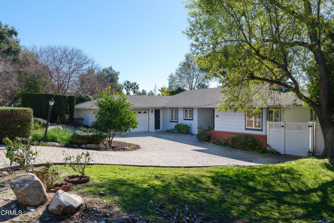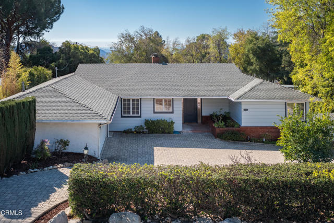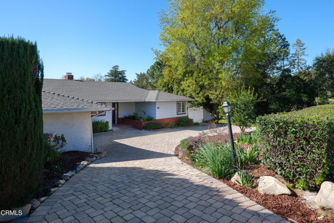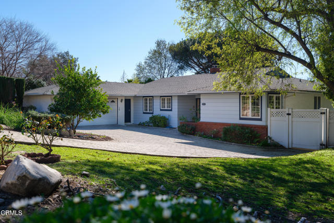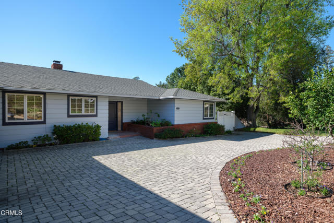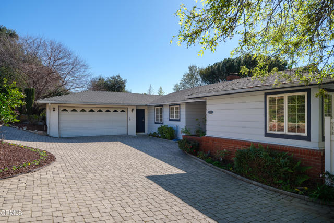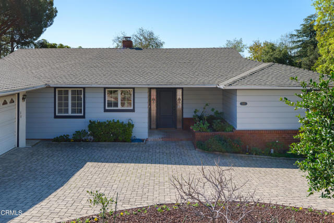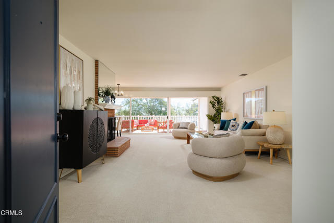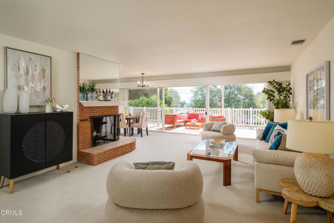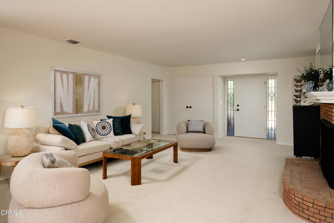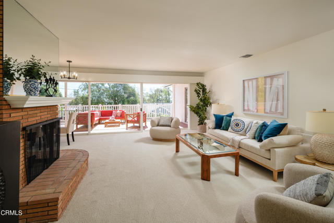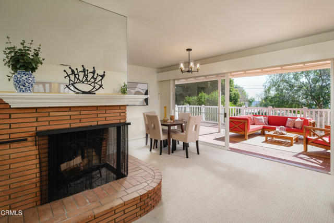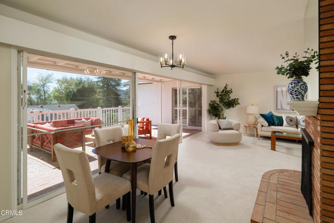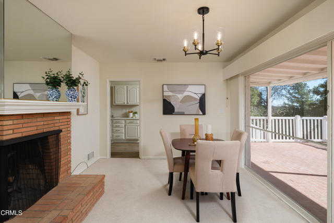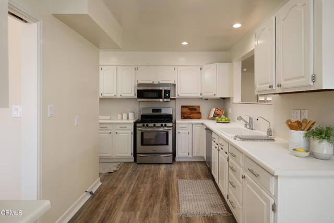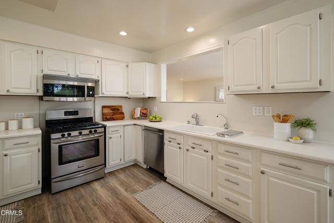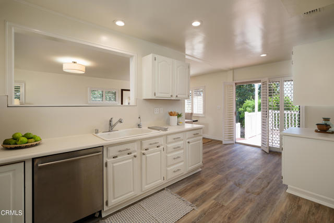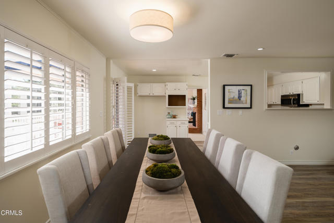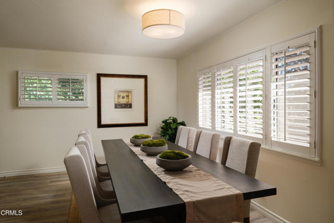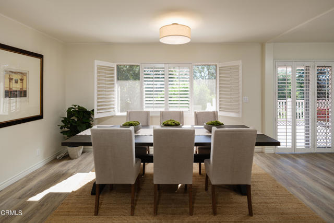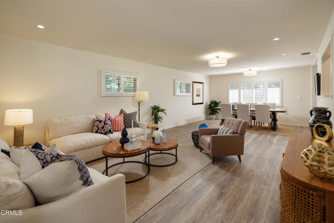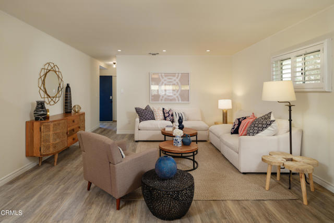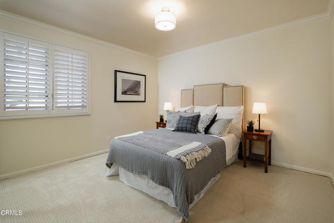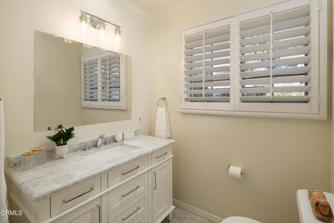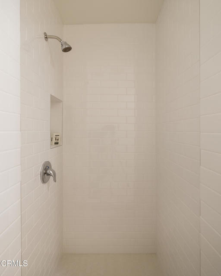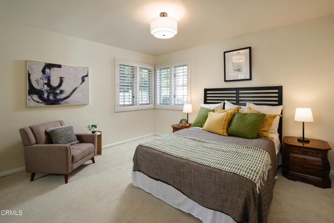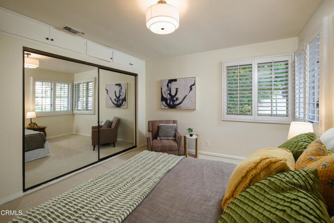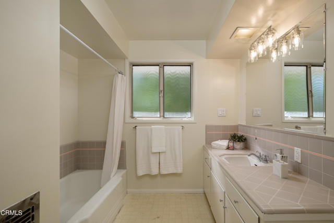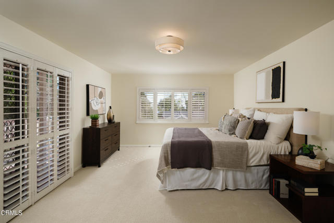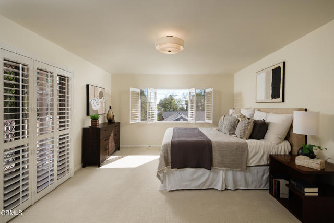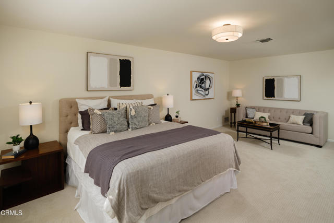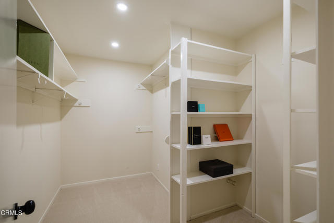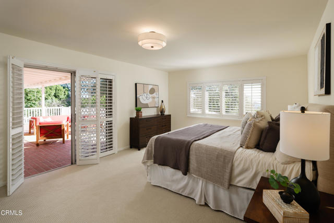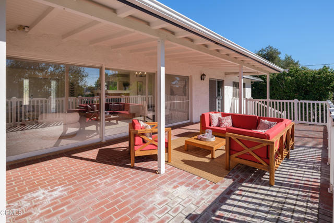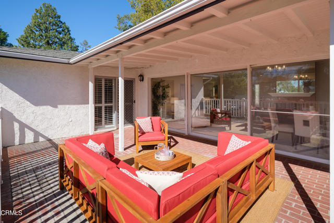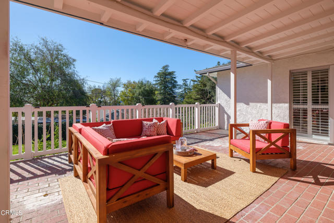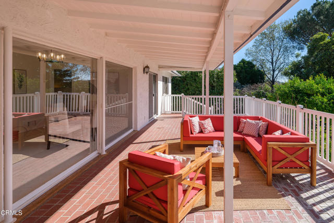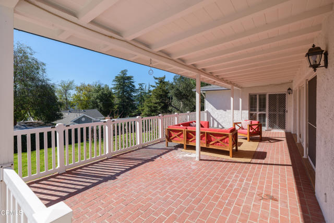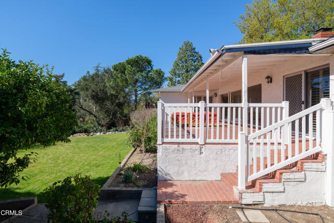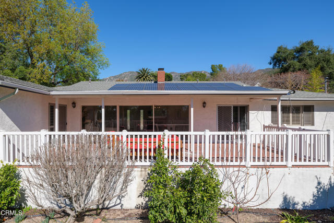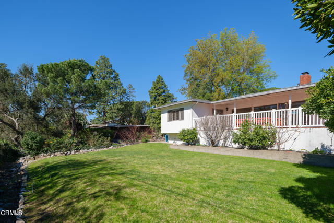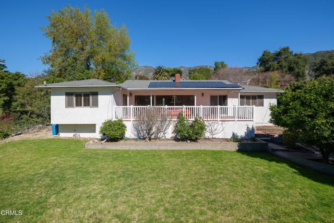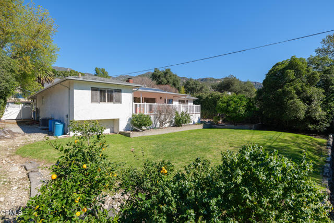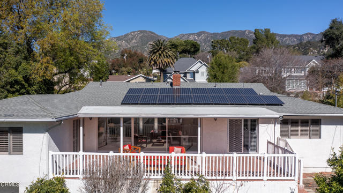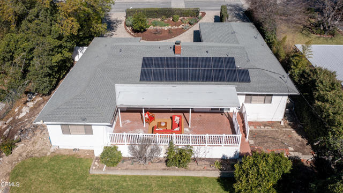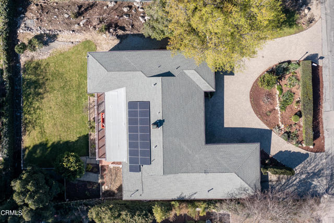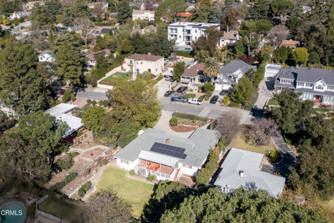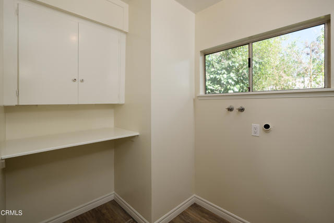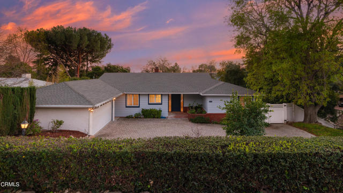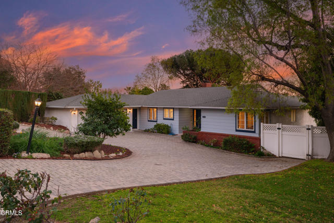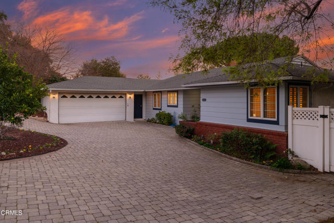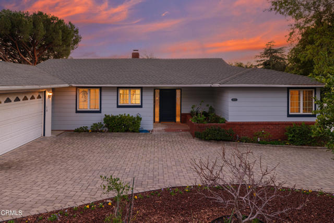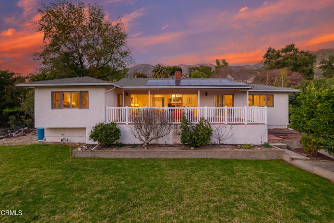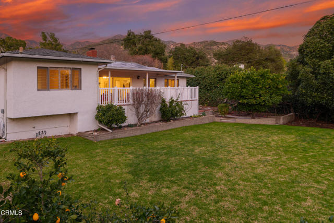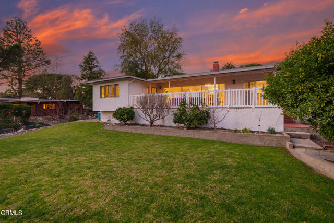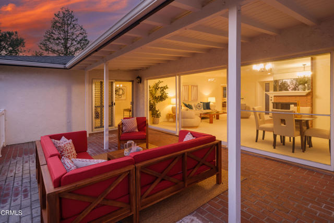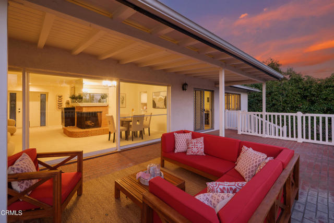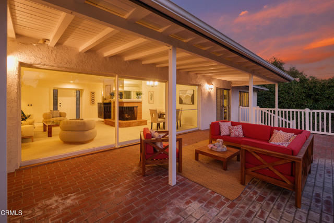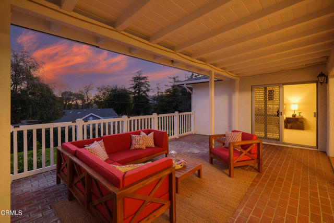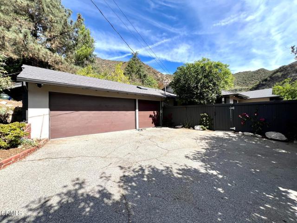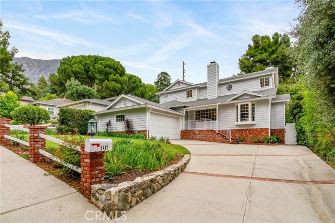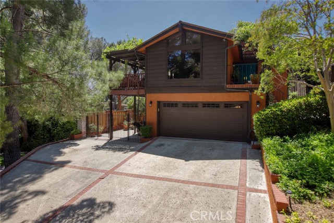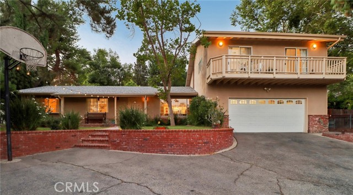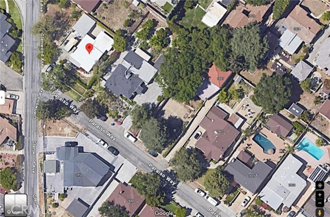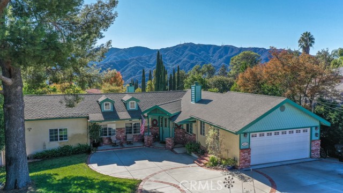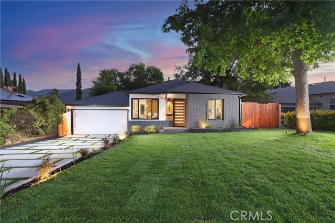2310 Panorama Drive
La Crescenta, CA 91214
Sold
2310 Panorama Drive
La Crescenta, CA 91214
Sold
Welcome to this graciously appointed three bedroom, two bath home, with an expansive familyroom, in a sought-after La Crescenta neighborhood acclaimed for its local schools. The 2,402square foot Mid-Century ranch offers a desirable open floor plan with elegant spacesthroughout. You are invited into the sunlit living room, with a wraparound fireplace, thatadjoins a stately formal dining room backed by windows. From there you enter the light andbright kitchen that connects to an idyllic, large-scale family room, with a secondary diningspace, as well as egress out to a broad, raised entertaining space. The architectural style wasdesigned to let the outdoors in, with several sets of tall, glass sliding doors, that all lead to theback patio that overlooks the rear of the incredible 13,964 square foot lot. There are fruit treesas well as a verdant lawn in the backyard of the property, in addition to the circular drivewaythat leads to the two-car garage, at the front. The approach exudes charming curb appeal andsits amongst beautifully maintained properties all set on a serene cul-de-sac at the base of ourmajestic foothills. The house also has an energy saving, leased solar system.Don't miss this opportunity to call this exquisite house your home!
PROPERTY INFORMATION
| MLS # | P1-16577 | Lot Size | 13,964 Sq. Ft. |
| HOA Fees | $0/Monthly | Property Type | Single Family Residence |
| Price | $ 1,599,000
Price Per SqFt: $ 666 |
DOM | 463 Days |
| Address | 2310 Panorama Drive | Type | Residential |
| City | La Crescenta | Sq.Ft. | 2,402 Sq. Ft. |
| Postal Code | 91214 | Garage | 2 |
| County | Los Angeles | Year Built | 1953 |
| Bed / Bath | 3 / 1 | Parking | 2 |
| Built In | 1953 | Status | Closed |
| Sold Date | 2024-03-27 |
INTERIOR FEATURES
| Has Laundry | Yes |
| Laundry Information | Individual Room |
| Has Fireplace | Yes |
| Fireplace Information | Dining Room, Living Room |
| Has Appliances | Yes |
| Kitchen Information | Kitchen Open to Family Room |
| Kitchen Area | Dining Room, In Living Room, In Family Room |
| Has Heating | Yes |
| Heating Information | Central |
| Room Information | Family Room, Main Floor Bedroom, Laundry, Kitchen, All Bedrooms Down, Walk-In Closet, Living Room |
| Has Cooling | Yes |
| Cooling Information | Central Air |
| Flooring Information | Carpet, Vinyl, Laminate |
| InteriorFeatures Information | Living Room Deck Attached, Pantry, Storage, Recessed Lighting, Open Floorplan |
| DoorFeatures | Sliding Doors |
| Has Spa | No |
| SpaDescription | None |
| SecuritySafety | Carbon Monoxide Detector(s), Smoke Detector(s) |
| Bathroom Information | Remodeled, Bathtub |
EXTERIOR FEATURES
| FoundationDetails | Raised |
| Roof | Composition, Shingle |
| Has Pool | No |
| Pool | None |
| Has Patio | Yes |
| Patio | Brick |
| Has Fence | Yes |
| Has Sprinklers | Yes |
WALKSCORE
MAP
MORTGAGE CALCULATOR
- Principal & Interest:
- Property Tax: $1,706
- Home Insurance:$119
- HOA Fees:$0
- Mortgage Insurance:
PRICE HISTORY
| Date | Event | Price |
| 02/19/2024 | Listed | $1,599,000 |

Topfind Realty
REALTOR®
(844)-333-8033
Questions? Contact today.
Interested in buying or selling a home similar to 2310 Panorama Drive?
La Crescenta Similar Properties
Listing provided courtesy of Dhari Thein, COMPASS. Based on information from California Regional Multiple Listing Service, Inc. as of #Date#. This information is for your personal, non-commercial use and may not be used for any purpose other than to identify prospective properties you may be interested in purchasing. Display of MLS data is usually deemed reliable but is NOT guaranteed accurate by the MLS. Buyers are responsible for verifying the accuracy of all information and should investigate the data themselves or retain appropriate professionals. Information from sources other than the Listing Agent may have been included in the MLS data. Unless otherwise specified in writing, Broker/Agent has not and will not verify any information obtained from other sources. The Broker/Agent providing the information contained herein may or may not have been the Listing and/or Selling Agent.
