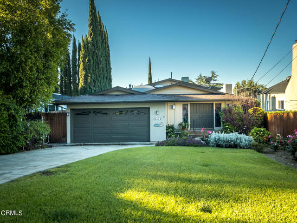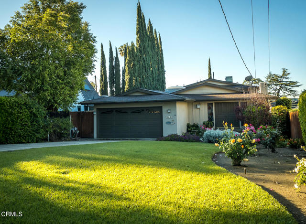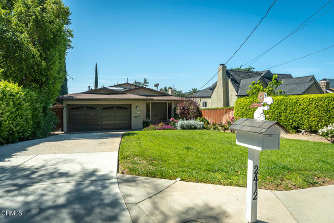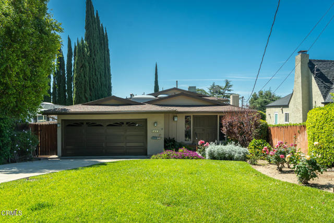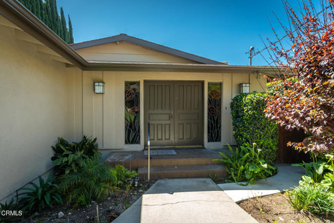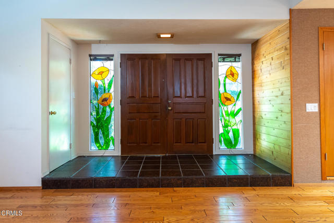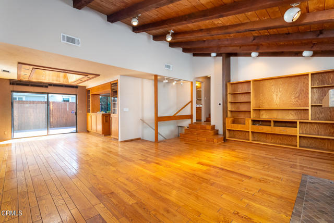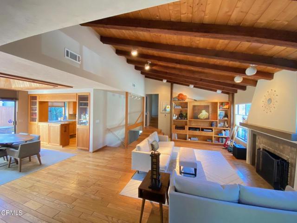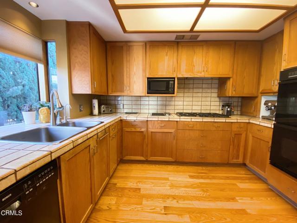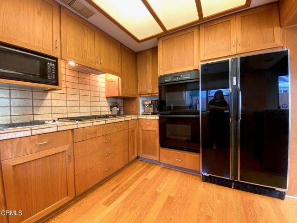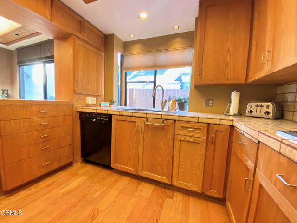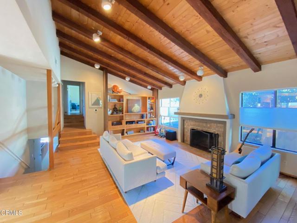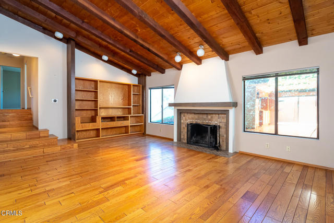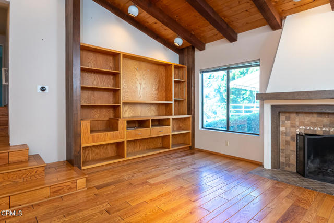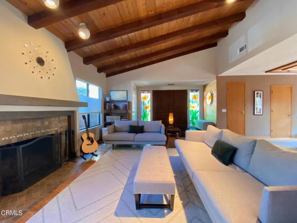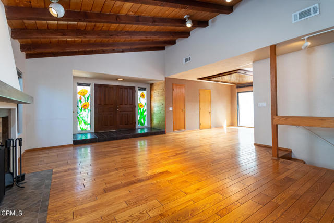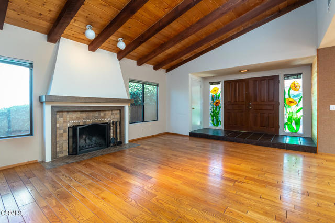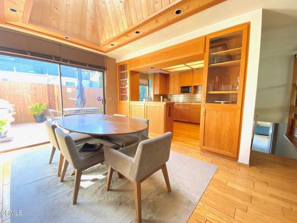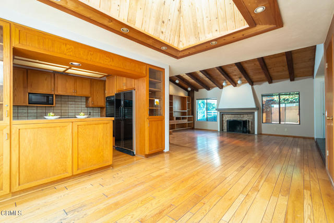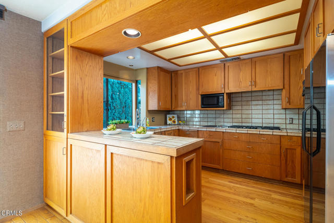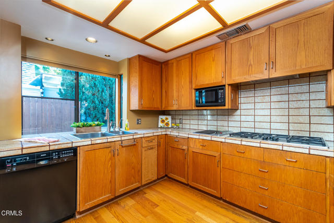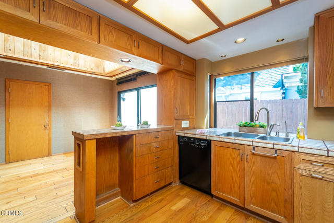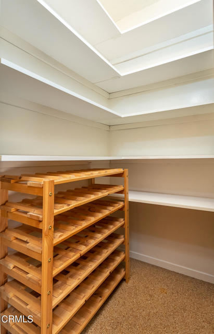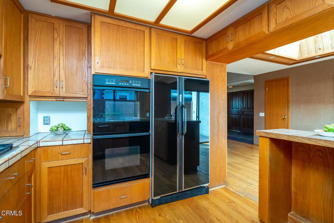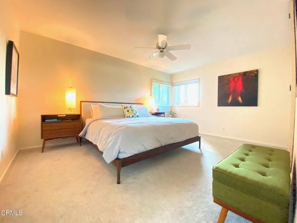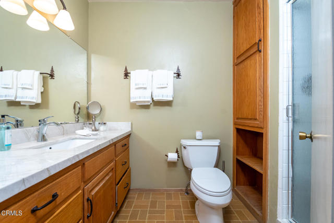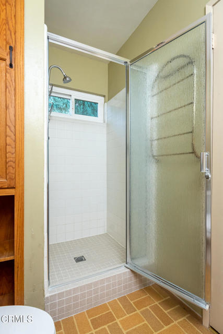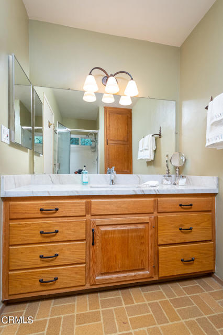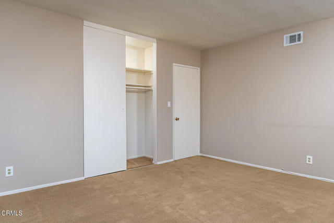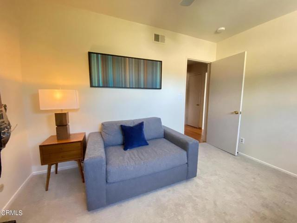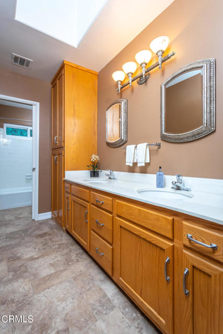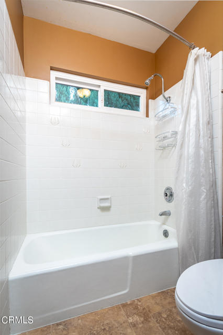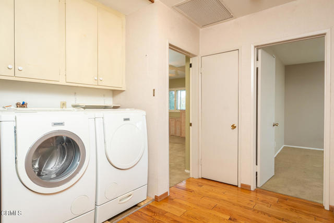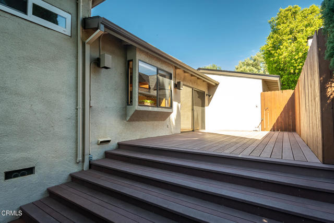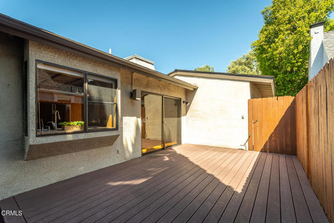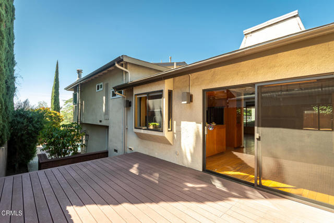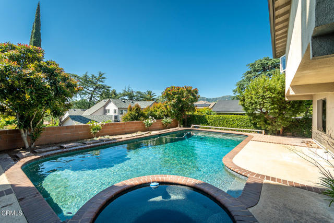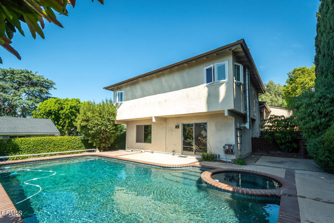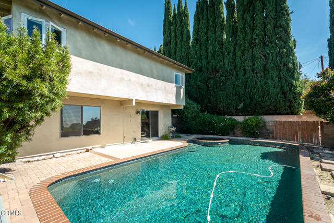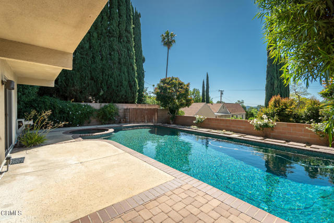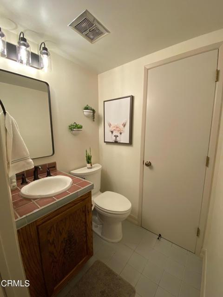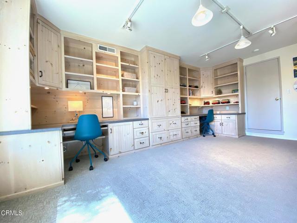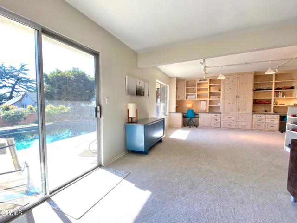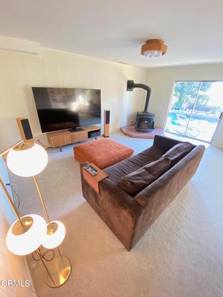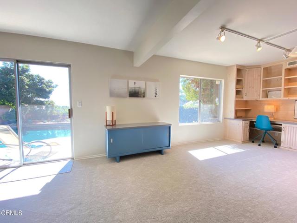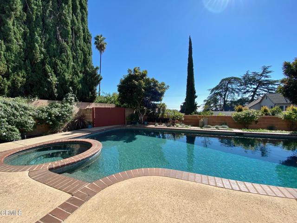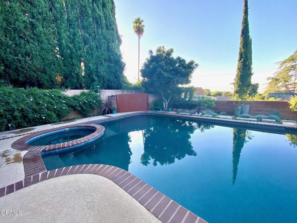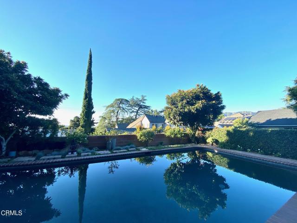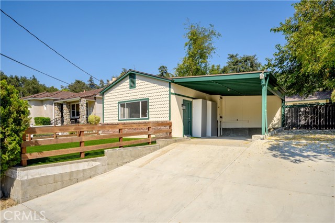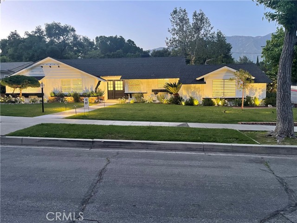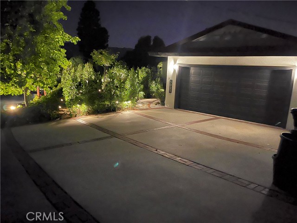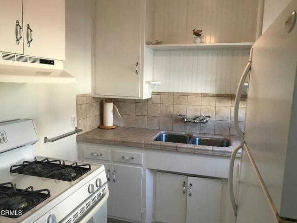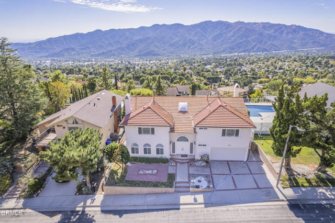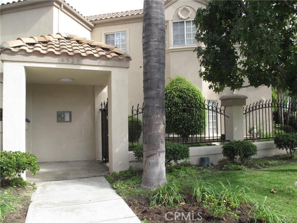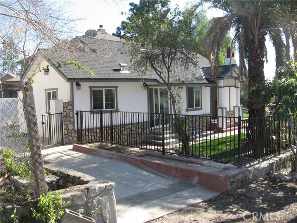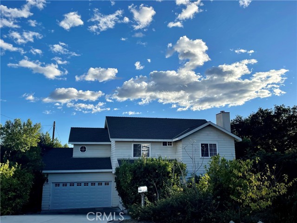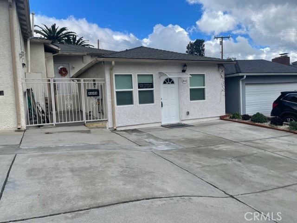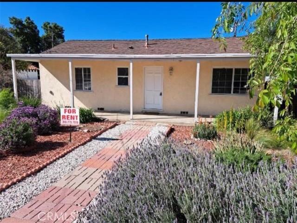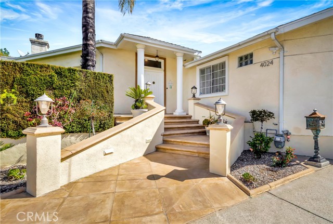2412 Los Olivos Lane
La Crescenta, CA 91214
$5,900
Price
Price
3
Bed
Bed
3
Bath
Bath
2,312 Sq. Ft.
$2 / Sq. Ft.
$2 / Sq. Ft.
Sold
2412 Los Olivos Lane
La Crescenta, CA 91214
Sold
$5,900
Price
Price
3
Bed
Bed
3
Bath
Bath
2,312
Sq. Ft.
Sq. Ft.
FOR LEASE: Prepare to be impressed with this spacious 3 bedroom & 3 bath split-level Traditional with pool! Well-situated two blocks from Mountain Avenue Elementary School, you are welcomed by a nicely landscaped front yard and a double front door framed by stained glass windows. The light and bright open floor plan features hardwood floors, dual pane windows, and recessed lighting. The living room is accented by a vaulted beamed ceiling, a wood-burning tile fireplace, and built-in entertainment center, while the dining area is illuminated by a skylight and sliding doors to the Trex patio. The kitchen has quality appliances including a Dacor 5-burner stove & double oven and Jenn-Air grill, as well as Italian tile counters and custom cabinetry. The three bedrooms, two baths, laundry area, and linen closet are conveniently located on the upper level, also adorned with a skylight and newer carpeting. The primary ensuite has two customized closets, corner windows with views of the mountains and DTLA, and a 3/4 bath with granite counters. The lower level includes a newer carpeted family room with a gas Vermont Casting Stove and sliding doors to the pool & deck and a half bath (and dark room!). Adjacent is an office / craft room / playroom offering built-in desk and cabinetry along with an ample storage closet. Step through the sliding doors and enjoy the pebble tec pool & spa, and mature foliage. Award-winning Glendale schools. Wonderful home, ready for you!
PROPERTY INFORMATION
| MLS # | P1-15655 | Lot Size | 6,696 Sq. Ft. |
| HOA Fees | $0/Monthly | Property Type | Single Family Residence |
| Price | $ 5,500
Price Per SqFt: $ 2 |
DOM | 672 Days |
| Address | 2412 Los Olivos Lane | Type | Residential Lease |
| City | La Crescenta | Sq.Ft. | 2,312 Sq. Ft. |
| Postal Code | 91214 | Garage | 2 |
| County | Los Angeles | Year Built | 1967 |
| Bed / Bath | 3 / 3 | Parking | 2 |
| Built In | 1967 | Status | Closed |
| Rented Date | 2023-11-20 |
INTERIOR FEATURES
| Has Laundry | Yes |
| Laundry Information | Inside, Upper Level, In Closet |
| Has Fireplace | Yes |
| Fireplace Information | Family Room, Living Room, Gas |
| Has Appliances | Yes |
| Kitchen Appliances | Dishwasher, Double Oven, Gas Cooktop |
| Kitchen Information | Tile Counters |
| Kitchen Area | Dining Room |
| Has Heating | Yes |
| Heating Information | Central |
| Room Information | All Bedrooms Up, Kitchen, Primary Suite, Laundry, Walk-In Closet, Separate Family Room, Office, Living Room, Family Room |
| Has Cooling | Yes |
| Cooling Information | Central Air |
| Flooring Information | Carpet, Wood |
| InteriorFeatures Information | Beamed Ceilings, Ceramic Counters, Tile Counters, Stone Counters, Ceiling Fan(s), Built-in Features |
| DoorFeatures | Double Door Entry |
| EntryLocation | 2 steps to front door |
| Has Spa | Yes |
| SpaDescription | Gunite, Private, Heated, In Ground |
| WindowFeatures | Skylight(s) |
| SecuritySafety | Carbon Monoxide Detector(s), Smoke Detector(s) |
| Bathroom Information | Bathtub, Stone Counters, Shower, Exhaust fan(s), Double sinks in bath(s), Corian Counters |
EXTERIOR FEATURES
| FoundationDetails | Slab, Raised |
| Roof | Composition, Shingle |
| Has Pool | Yes |
| Pool | Gunite, Private, Pebble, In Ground |
| Has Patio | Yes |
| Patio | Concrete, Deck |
| Has Fence | Yes |
| Fencing | Block |
| Has Sprinklers | Yes |
WALKSCORE
MAP
PRICE HISTORY
| Date | Event | Price |
| 11/03/2023 | Listed | $5,500 |

Topfind Realty
REALTOR®
(844)-333-8033
Questions? Contact today.
Interested in buying or selling a home similar to 2412 Los Olivos Lane?
La Crescenta Similar Properties
Listing provided courtesy of Carrie Grochow, Engel & Voelkers La Canada. Based on information from California Regional Multiple Listing Service, Inc. as of #Date#. This information is for your personal, non-commercial use and may not be used for any purpose other than to identify prospective properties you may be interested in purchasing. Display of MLS data is usually deemed reliable but is NOT guaranteed accurate by the MLS. Buyers are responsible for verifying the accuracy of all information and should investigate the data themselves or retain appropriate professionals. Information from sources other than the Listing Agent may have been included in the MLS data. Unless otherwise specified in writing, Broker/Agent has not and will not verify any information obtained from other sources. The Broker/Agent providing the information contained herein may or may not have been the Listing and/or Selling Agent.
