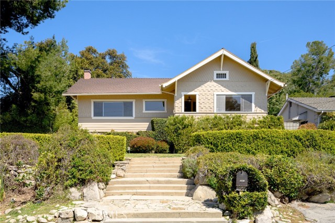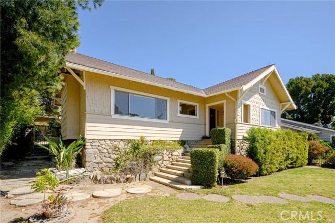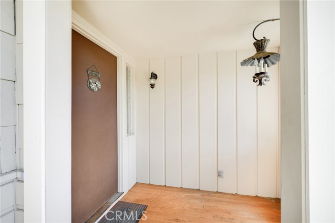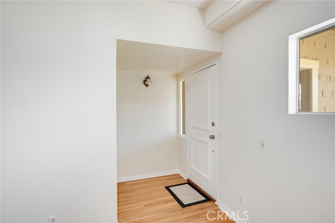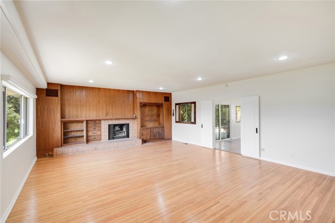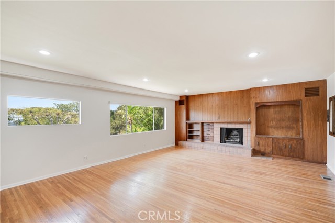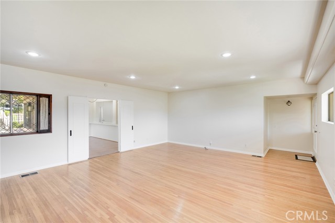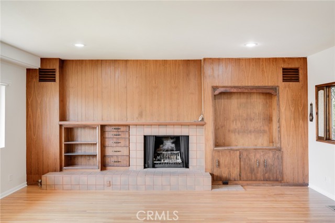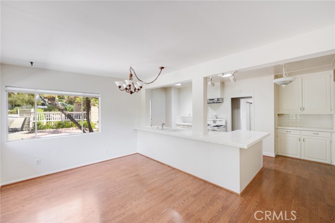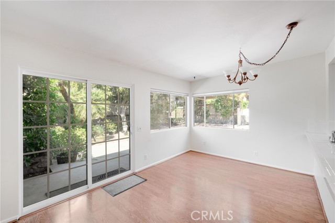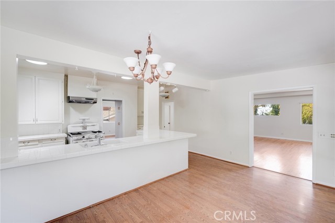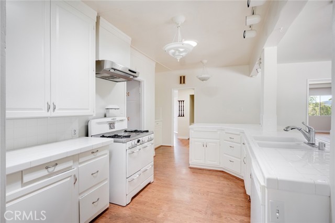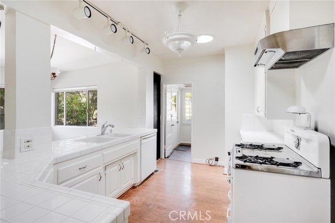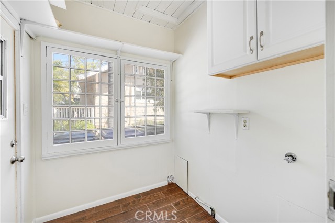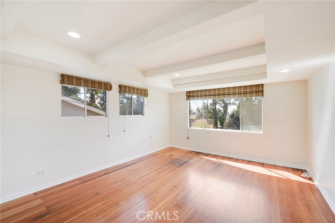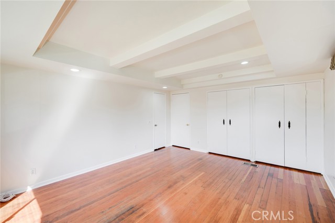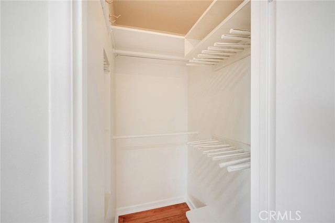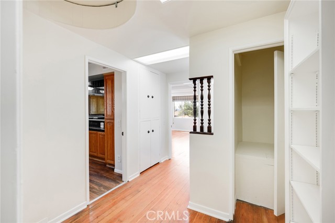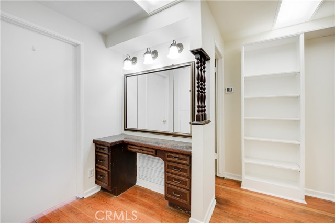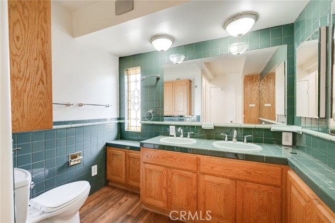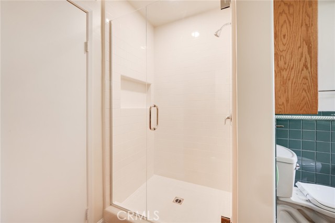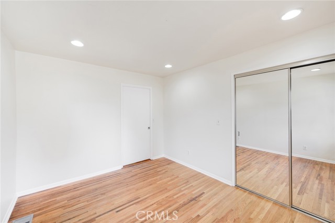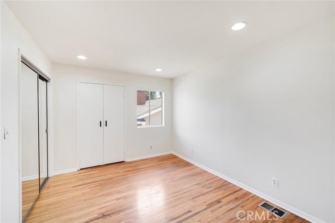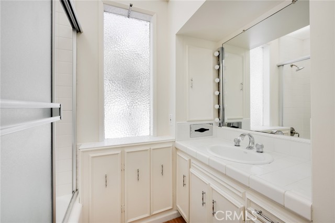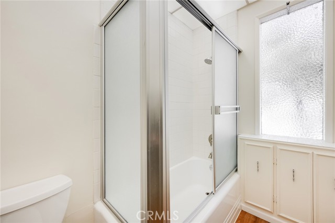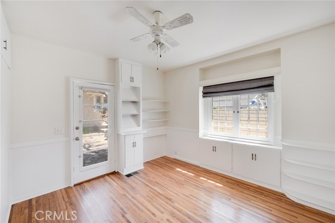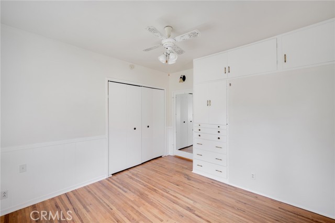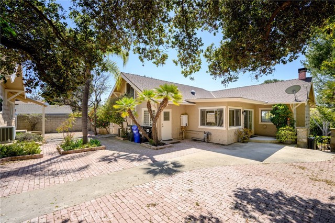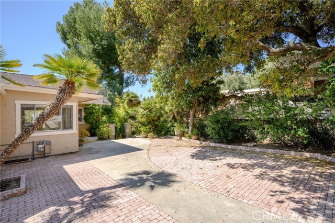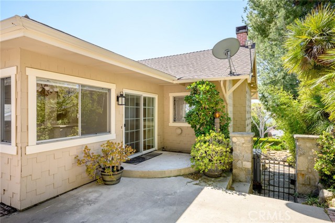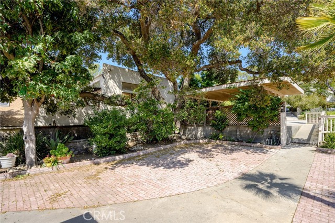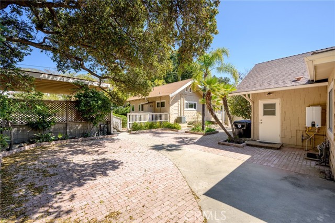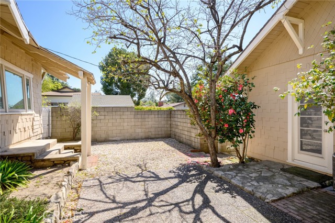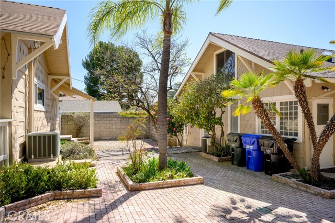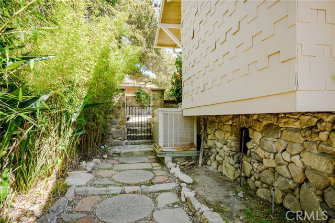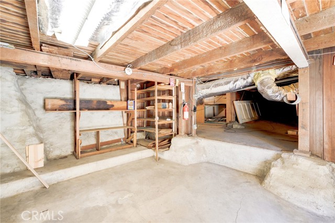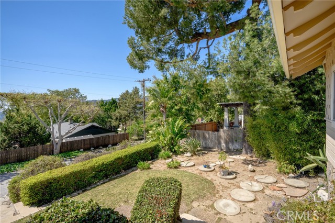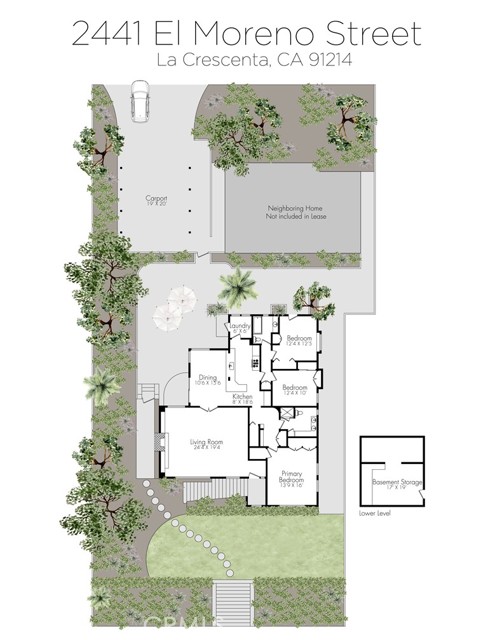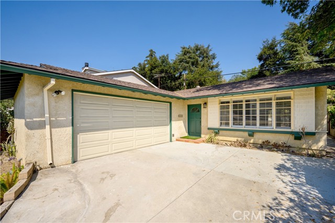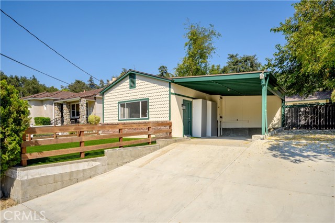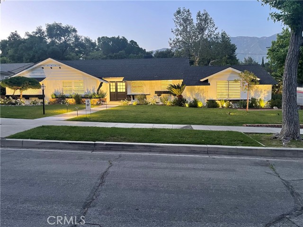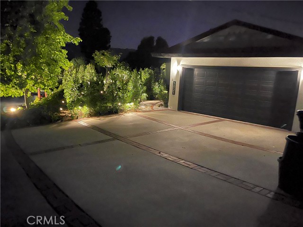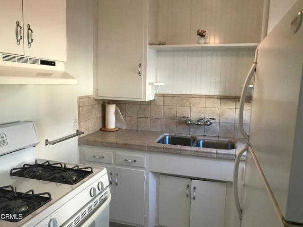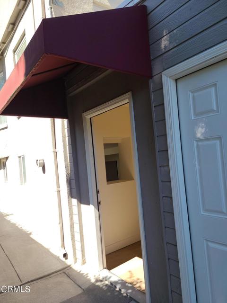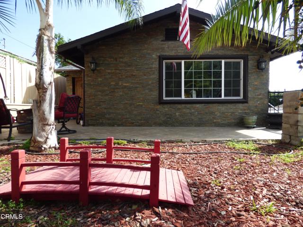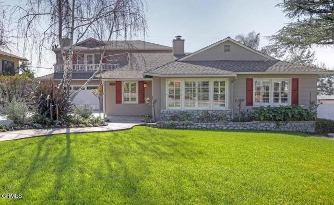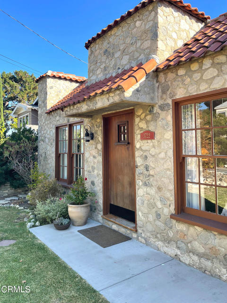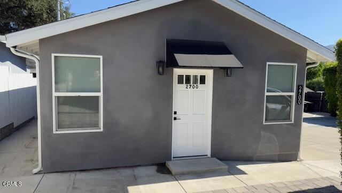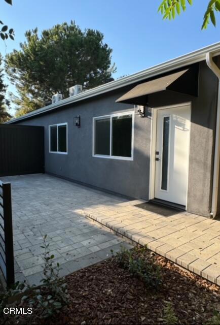2441 El Moreno
La Crescenta, CA 91214
$4,500
Price
Price
3
Bed
Bed
1
Bath
Bath
1,854 Sq. Ft.
$2 / Sq. Ft.
$2 / Sq. Ft.
Sold
2441 El Moreno
La Crescenta, CA 91214
Sold
$4,500
Price
Price
3
Bed
Bed
1
Bath
Bath
1,854
Sq. Ft.
Sq. Ft.
Pet friendly lease located in the heart of La Crescenta! This turn of the century Craftsman style home sits high above the street, with city lights and mountain views. Home features include 3 spacious bedrooms, 2 baths, hardwood floors, central air and heat, new tankless hot water heater, washer dryer hook-ups, big backyard, and a large basement under the house for storage. Not familiar with La Crescenta? It is a quaint bedroom town in the hills just north of Los Angeles with award winning public schools, minutes from Montrose Shopping Park's restaurants, shops, a Sunday's Farmer's Market, and plenty of local hiking trails in the foothills above. Local public schools: Mountain Avenue Elementary (API score 9 out of 10), Rosemont Middle School (API score 9 out of 10), & Crescenta Valley High School (API 10 out of 10). Note: carport parking for 2 cars side by side (no garage). Owners will consider cats and dogs with pet addendum. NO snakes. Security deposit with no pets is $4,500, security deposit with pets is $6,500. Owner pays water, gardener, and trash. Tenant pays gas, electricity, and internet. Tenant to provide their own refrigerator, washer, and dryer. Back house at 2442 Los Amigos, that faces Los Amigos, is a separate home and not included in the lease. The carport and backyard is for 2441 El Moreno tenants only.
PROPERTY INFORMATION
| MLS # | GD23054862 | Lot Size | 11,784 Sq. Ft. |
| HOA Fees | $0/Monthly | Property Type | Single Family Residence |
| Price | $ 4,500
Price Per SqFt: $ 2 |
DOM | 919 Days |
| Address | 2441 El Moreno | Type | Residential Lease |
| City | La Crescenta | Sq.Ft. | 1,854 Sq. Ft. |
| Postal Code | 91214 | Garage | N/A |
| County | Los Angeles | Year Built | 1914 |
| Bed / Bath | 3 / 1 | Parking | 2 |
| Built In | 1914 | Status | Closed |
| Rented Date | 2023-04-20 |
INTERIOR FEATURES
| Has Laundry | Yes |
| Laundry Information | See Remarks |
| Has Fireplace | Yes |
| Fireplace Information | Living Room |
| Has Appliances | Yes |
| Kitchen Appliances | Dishwasher, Gas Oven, Tankless Water Heater |
| Kitchen Information | Tile Counters |
| Kitchen Area | Family Kitchen |
| Has Heating | Yes |
| Heating Information | Central, Forced Air |
| Room Information | Living Room |
| Has Cooling | Yes |
| Cooling Information | Central Air |
| Flooring Information | Wood |
| InteriorFeatures Information | Copper Plumbing Full |
| DoorFeatures | Sliding Doors |
| Has Spa | No |
| SpaDescription | None |
| SecuritySafety | Carbon Monoxide Detector(s), Smoke Detector(s) |
| Bathroom Information | Shower in Tub |
| Main Level Bedrooms | 3 |
| Main Level Bathrooms | 2 |
EXTERIOR FEATURES
| FoundationDetails | Raised |
| Roof | Composition |
| Has Pool | No |
| Pool | None |
| Has Fence | Yes |
| Fencing | Wood |
WALKSCORE
MAP
PRICE HISTORY
| Date | Event | Price |
| 04/20/2023 | Sold | $4,500 |
| 04/20/2023 | Pending | $4,500 |
| 04/06/2023 | Listed | $4,500 |

Topfind Realty
REALTOR®
(844)-333-8033
Questions? Contact today.
Interested in buying or selling a home similar to 2441 El Moreno?
La Crescenta Similar Properties
Listing provided courtesy of Liz Avila, Keller Williams R. E. Services. Based on information from California Regional Multiple Listing Service, Inc. as of #Date#. This information is for your personal, non-commercial use and may not be used for any purpose other than to identify prospective properties you may be interested in purchasing. Display of MLS data is usually deemed reliable but is NOT guaranteed accurate by the MLS. Buyers are responsible for verifying the accuracy of all information and should investigate the data themselves or retain appropriate professionals. Information from sources other than the Listing Agent may have been included in the MLS data. Unless otherwise specified in writing, Broker/Agent has not and will not verify any information obtained from other sources. The Broker/Agent providing the information contained herein may or may not have been the Listing and/or Selling Agent.
