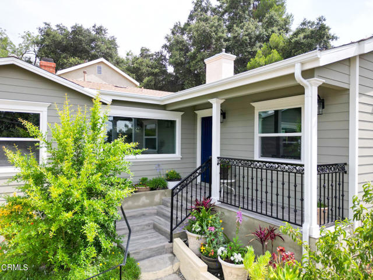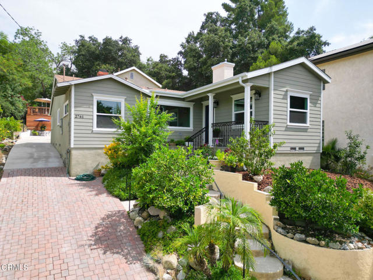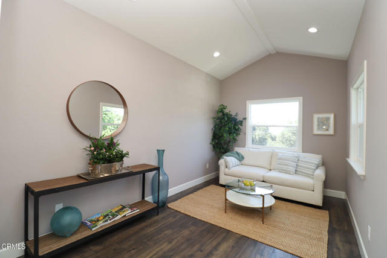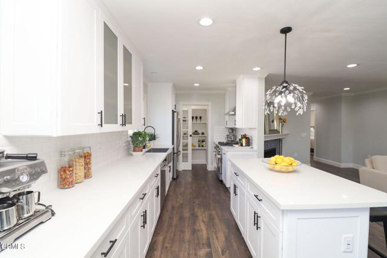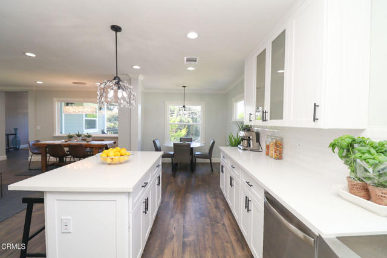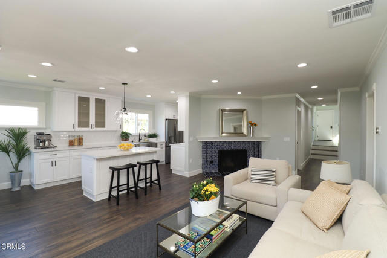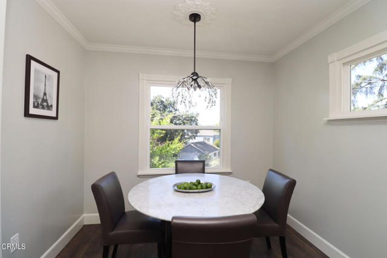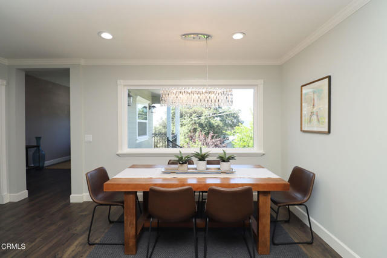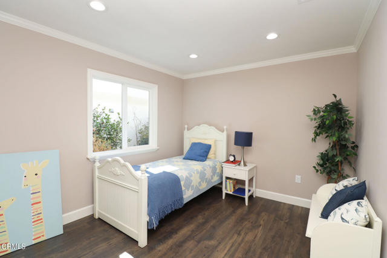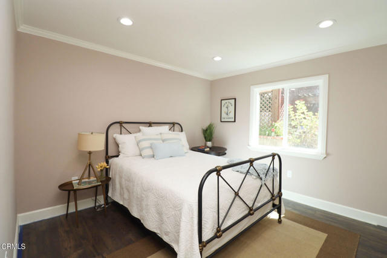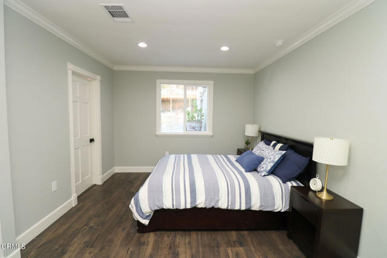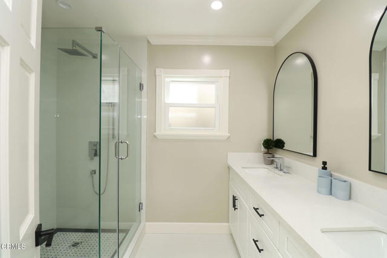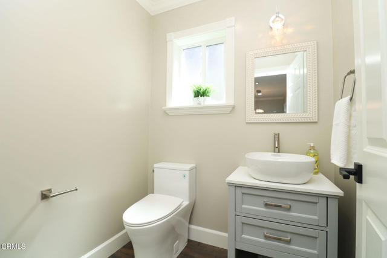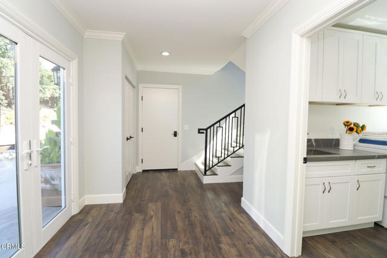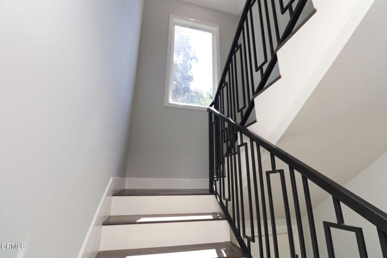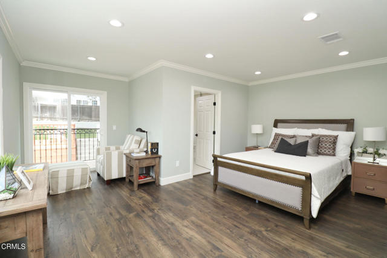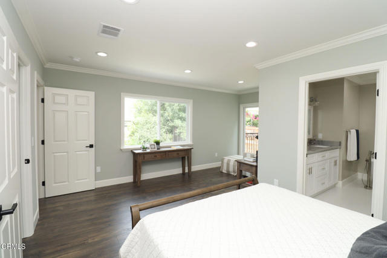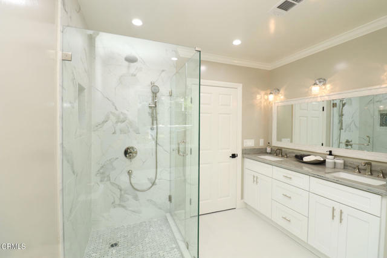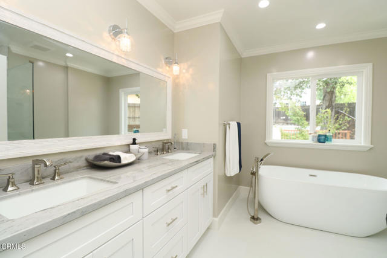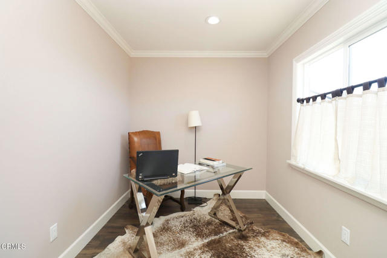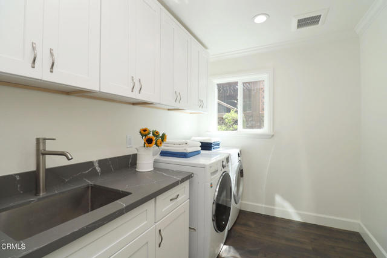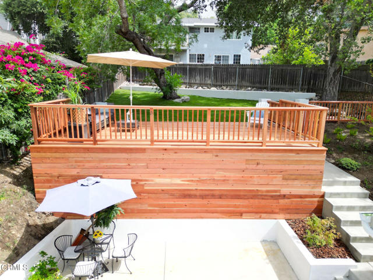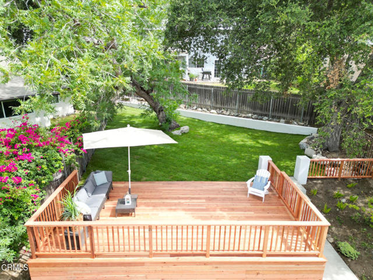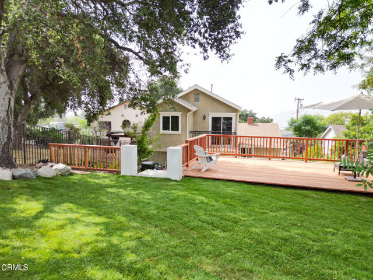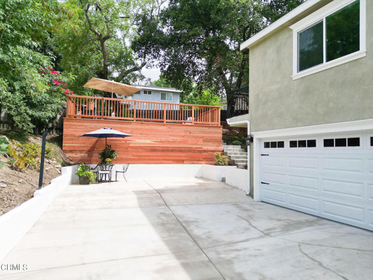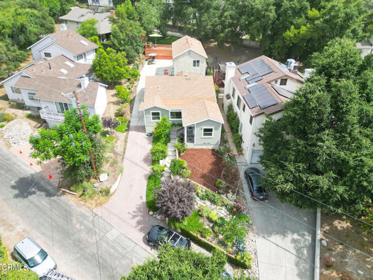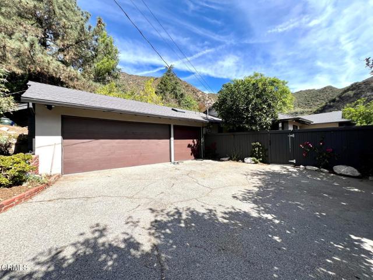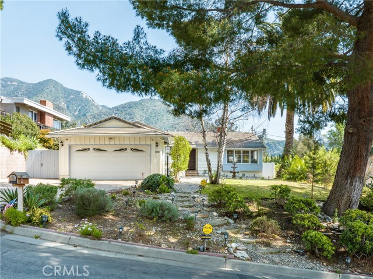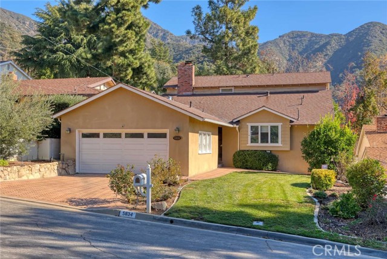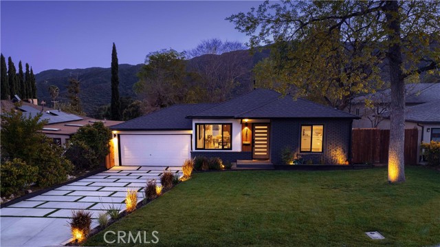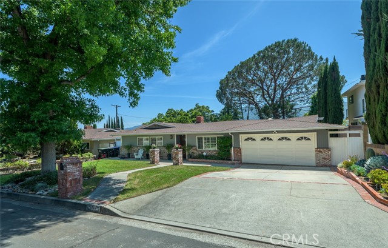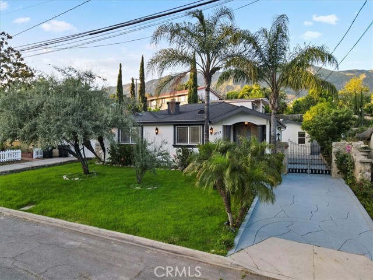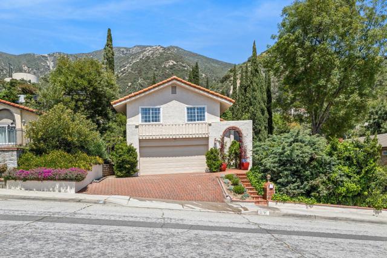2761 Frances Avenue
La Crescenta, CA 91214
Sold
2761 Frances Avenue
La Crescenta, CA 91214
Sold
This gorgeous 4 bed 4 bath house is nestled in the peaceful mountains above foothill and was newly extended and remodeled in 2023. This house comes with tons of features including a cul-de-sac location, natural lighting, pergo water proof wood floors, LED recessed lights all through out.A formal living room with a vaulted ceiling, a formal dining area overlooking a stunning tree view, a gourmet kitchen with plenty of storage, a quartz countertop, an island, and large pantry The kitchen also has a separate breakfast area with an open floor plan that flows into the dining area and family room, which comes with a fireplace.The first floor also features 3 spacious bedrooms and 3 bathrooms, one of which is the junior master with a walk in closet and its own private bathroom. This floor also has a separate laundry room with a sink and plenty of storage.Upstairs you can find the beautiful master suite with sitting area, a walk-in closet, double sinks, a shower, an acrylic tub, high-end fixtures, and a private balcony and lots of natural light.Additionally there is a den next to the master suite, ,making it a convenient and quiet office.With so much to offer, this house is the perfect fit for families to enjoy together. It contains an inviting oversized redwood deck that is perfect for backyard entertainment. Other specs include two zones of HVAC and copper plumbing. Don't miss out on this gorgeous and newly expanded home.
PROPERTY INFORMATION
| MLS # | P1-14573 | Lot Size | 7,892 Sq. Ft. |
| HOA Fees | $0/Monthly | Property Type | Single Family Residence |
| Price | $ 1,698,000
Price Per SqFt: $ 679 |
DOM | 667 Days |
| Address | 2761 Frances Avenue | Type | Residential |
| City | La Crescenta | Sq.Ft. | 2,500 Sq. Ft. |
| Postal Code | 91214 | Garage | 2 |
| County | Los Angeles | Year Built | 1954 |
| Bed / Bath | 4 / 2.5 | Parking | 2 |
| Built In | 1954 | Status | Closed |
| Sold Date | 2023-11-21 |
INTERIOR FEATURES
| Has Laundry | Yes |
| Laundry Information | Individual Room, Gas Dryer Hookup |
| Has Fireplace | Yes |
| Fireplace Information | Family Room |
| Has Appliances | Yes |
| Kitchen Appliances | Dishwasher, Free-Standing Range |
| Kitchen Information | Remodeled Kitchen, Quartz Counters, Walk-In Pantry |
| Kitchen Area | Separated |
| Has Heating | Yes |
| Heating Information | Central |
| Room Information | Den, Primary Suite, Kitchen, Two Primaries, Living Room, Family Room |
| Has Cooling | Yes |
| Cooling Information | Central Air |
| InteriorFeatures Information | Crown Molding, Quartz Counters, Pantry, Balcony, Attic Fan, Recessed Lighting |
| Has Spa | No |
| SpaDescription | None |
| Bathroom Information | Double sinks in bath(s), Double Sinks in Primary Bath, Separate tub and shower, Dual shower heads (or Multiple) |
| Main Level Bedrooms | 3 |
| Main Level Bathrooms | 3 |
EXTERIOR FEATURES
| Roof | Composition |
| Has Pool | No |
| Pool | None |
| Has Patio | Yes |
| Has Fence | Yes |
| Fencing | Chain Link |
| Has Sprinklers | Yes |
WALKSCORE
MAP
MORTGAGE CALCULATOR
- Principal & Interest:
- Property Tax: $1,811
- Home Insurance:$119
- HOA Fees:$0
- Mortgage Insurance:
PRICE HISTORY
| Date | Event | Price |
| 10/02/2023 | Active Under Contract | $1,698,000 |
| 07/31/2023 | Listed | $1,899,000 |

Topfind Realty
REALTOR®
(844)-333-8033
Questions? Contact today.
Interested in buying or selling a home similar to 2761 Frances Avenue?
Listing provided courtesy of Jennifer Yeon, Re/Max Tri-City Realty. Based on information from California Regional Multiple Listing Service, Inc. as of #Date#. This information is for your personal, non-commercial use and may not be used for any purpose other than to identify prospective properties you may be interested in purchasing. Display of MLS data is usually deemed reliable but is NOT guaranteed accurate by the MLS. Buyers are responsible for verifying the accuracy of all information and should investigate the data themselves or retain appropriate professionals. Information from sources other than the Listing Agent may have been included in the MLS data. Unless otherwise specified in writing, Broker/Agent has not and will not verify any information obtained from other sources. The Broker/Agent providing the information contained herein may or may not have been the Listing and/or Selling Agent.
