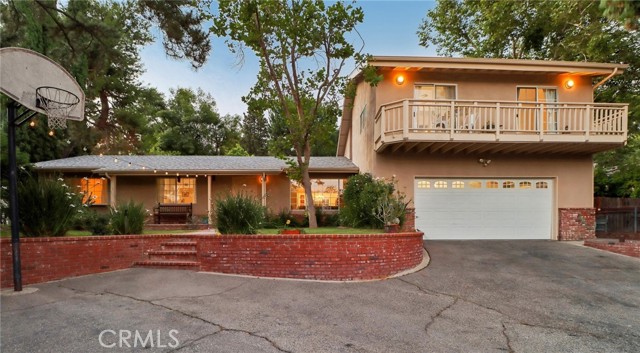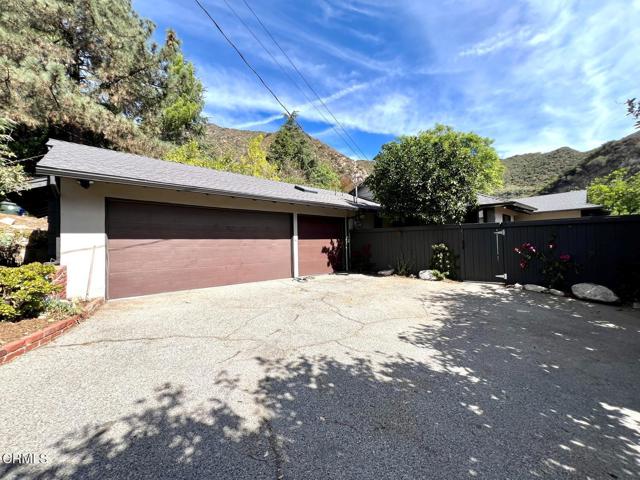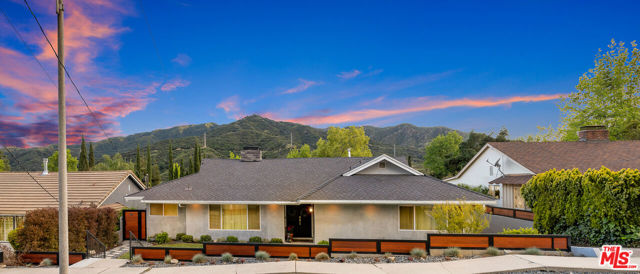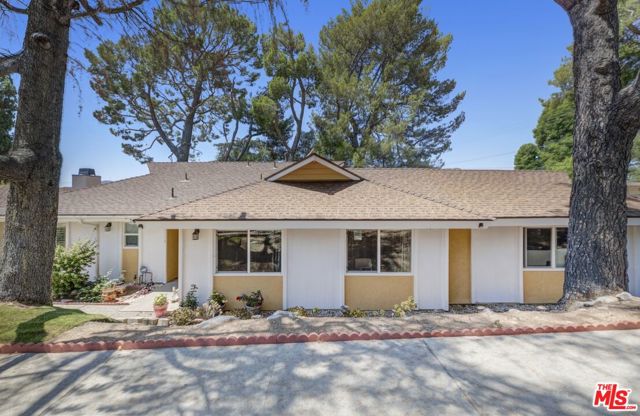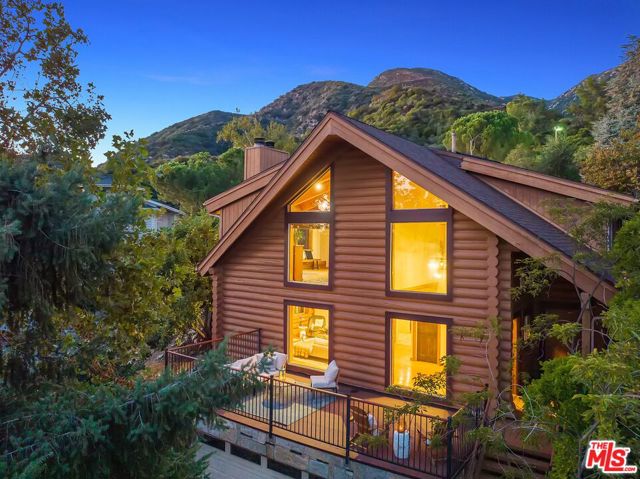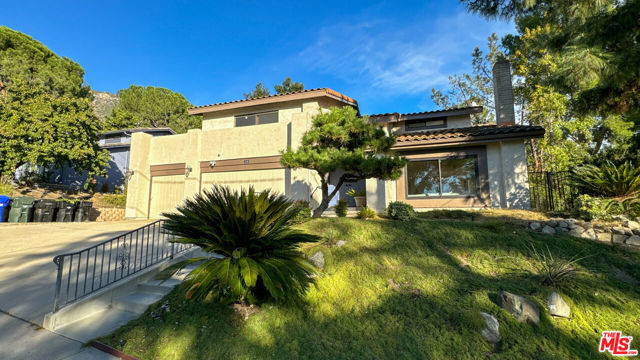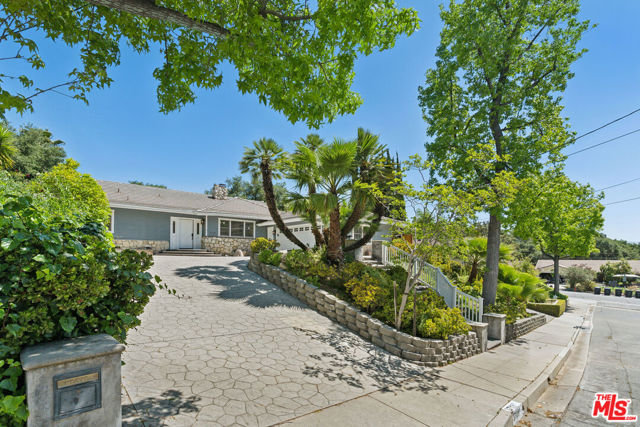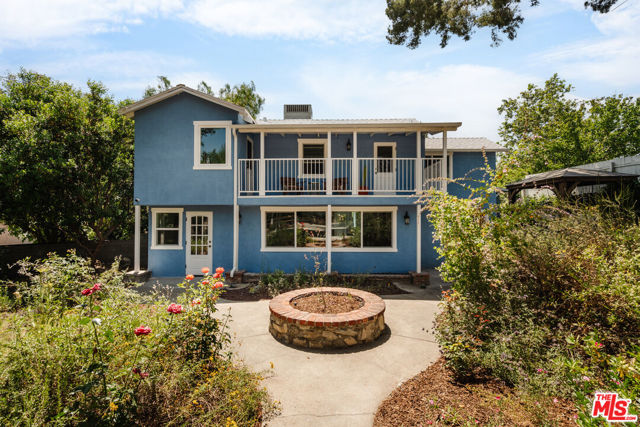2847 Henrietta Avenue
La Crescenta, CA 91214
Sold
2847 Henrietta Avenue
La Crescenta, CA 91214
Sold
Discover ultimate seclusion in this hidden gem, nestled on a rare flag lot behind a stylish gate. This beautiful home offers 4 bedrooms, including a spacious primary en-suite on the second floor, an office (or optional 5th bedroom), both adorned with soaring vaulted ceilings, 2.5 baths, and oak hardwood floors throughout all bedrooms, living room and dining room . The family room boasts custom built-ins and a skylight that floods the space with natural sunlight. Enjoy cozy evenings in the separate living room, complete with a fireplace. The well-designed kitchen, equipped with updated appliances, flows seamlessly into the formal dining area. The lush, landscaped, fenced-in backyard is perfect for year-round entertaining, featuring a large shaded canopy ideal for al fresco dining. Highlights include ample storage with two attics, copper plumbing, dual-zone HVAC systems, and a newer roof (end of 2019). Additional updates completed in 2015 include hardwood floors, primary bathroom renovation, opening up of the kitchen/dining area and updated patio. The house also has a two-car garage and ample space for parking in the front. Conveniently located a short distance from Two Strike Park and award-winning Monte Vista Elementary and Rosemont Middle, this home offers comfortable living with expansive greenery and stunning mountain views from the balcony. Embrace idyllic California living in this serene La Crescenta retreat.
PROPERTY INFORMATION
| MLS # | PF24146545 | Lot Size | 10,040 Sq. Ft. |
| HOA Fees | $0/Monthly | Property Type | Single Family Residence |
| Price | $ 1,575,000
Price Per SqFt: $ 674 |
DOM | 314 Days |
| Address | 2847 Henrietta Avenue | Type | Residential |
| City | La Crescenta | Sq.Ft. | 2,338 Sq. Ft. |
| Postal Code | 91214 | Garage | 2 |
| County | Los Angeles | Year Built | 1962 |
| Bed / Bath | 4 / 1.5 | Parking | 8 |
| Built In | 1962 | Status | Closed |
| Sold Date | 2024-10-04 |
INTERIOR FEATURES
| Has Laundry | Yes |
| Laundry Information | Dryer Included, Gas & Electric Dryer Hookup, In Garage, Washer Hookup, Washer Included |
| Has Fireplace | Yes |
| Fireplace Information | Living Room, Gas, Gas Starter, Wood Burning |
| Has Appliances | Yes |
| Kitchen Appliances | Barbecue, Built-In Range, Convection Oven, Dishwasher, Double Oven, Freezer, Disposal, Gas Range, Gas Cooktop, Ice Maker, Microwave, Refrigerator, Self Cleaning Oven, Vented Exhaust Fan, Water Heater, Water Line to Refrigerator, Water Purifier |
| Kitchen Information | Kitchen Island, Pots & Pan Drawers, Tile Counters, Utility sink, Walk-In Pantry |
| Has Heating | Yes |
| Heating Information | Central, Fireplace(s), Forced Air, Natural Gas, Zoned |
| Room Information | Attic, Bonus Room, Family Room, Kitchen, Laundry, Living Room, Main Floor Bedroom, Primary Bathroom, Primary Bedroom, Primary Suite, Multi-Level Bedroom, Office, Sun, Walk-In Closet, Walk-In Pantry, Workshop |
| Has Cooling | Yes |
| Cooling Information | Central Air, Gas, Whole House Fan, Zoned |
| Flooring Information | Concrete, Laminate, Wood |
| InteriorFeatures Information | Balcony, Beamed Ceilings, Block Walls, Built-in Features, Ceiling Fan(s), Copper Plumbing Partial, Crown Molding, High Ceilings, Open Floorplan, Pantry, Pull Down Stairs to Attic, Recessed Lighting, Storage, Sunken Living Room, Tile Counters, Tray Ceiling(s), Two Story Ceilings, Unfurnished, Wainscoting, Wood Product Walls |
| EntryLocation | 1 |
| Entry Level | 1 |
| Has Spa | No |
| SpaDescription | None |
| Bathroom Information | Bathtub, Low Flow Shower, Low Flow Toilet(s), Shower, Shower in Tub, Closet in bathroom, Dual shower heads (or Multiple), Exhaust fan(s), Granite Counters, Linen Closet/Storage, Main Floor Full Bath, Remodeled, Separate tub and shower, Tile Counters, Upgraded, Walk-in shower |
| Main Level Bedrooms | 3 |
| Main Level Bathrooms | 2 |
EXTERIOR FEATURES
| Roof | Asphalt, Shingle |
| Has Pool | No |
| Pool | None |
| Has Fence | Yes |
| Fencing | Excellent Condition, Good Condition, Wood |
WALKSCORE
MAP
MORTGAGE CALCULATOR
- Principal & Interest:
- Property Tax: $1,680
- Home Insurance:$119
- HOA Fees:$0
- Mortgage Insurance:
PRICE HISTORY
| Date | Event | Price |
| 10/04/2024 | Sold | $1,550,000 |
| 09/28/2024 | Pending | $1,575,000 |
| 09/05/2024 | Active Under Contract | $1,575,000 |
| 08/09/2024 | Price Change | $1,575,000 (-4.49%) |
| 07/18/2024 | Listed | $1,649,000 |

Topfind Realty
REALTOR®
(844)-333-8033
Questions? Contact today.
Interested in buying or selling a home similar to 2847 Henrietta Avenue?
La Crescenta Similar Properties
Listing provided courtesy of Jacqueline Tenerelli Asplund, Redfin Corporation. Based on information from California Regional Multiple Listing Service, Inc. as of #Date#. This information is for your personal, non-commercial use and may not be used for any purpose other than to identify prospective properties you may be interested in purchasing. Display of MLS data is usually deemed reliable but is NOT guaranteed accurate by the MLS. Buyers are responsible for verifying the accuracy of all information and should investigate the data themselves or retain appropriate professionals. Information from sources other than the Listing Agent may have been included in the MLS data. Unless otherwise specified in writing, Broker/Agent has not and will not verify any information obtained from other sources. The Broker/Agent providing the information contained herein may or may not have been the Listing and/or Selling Agent.
