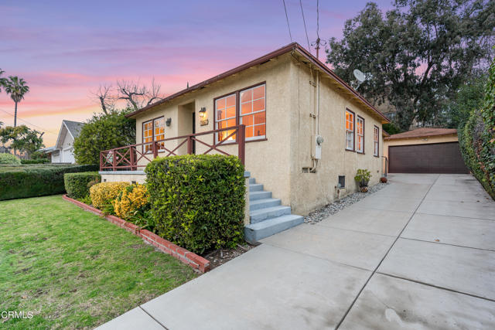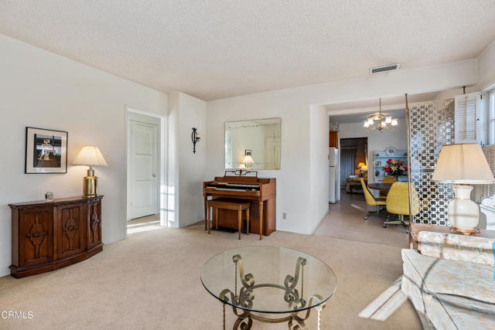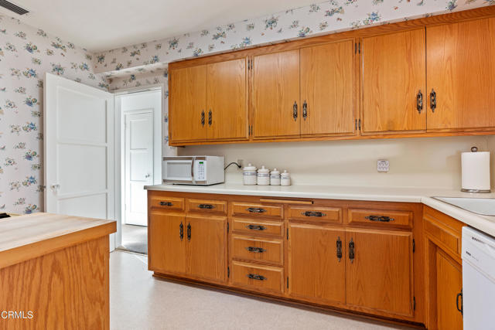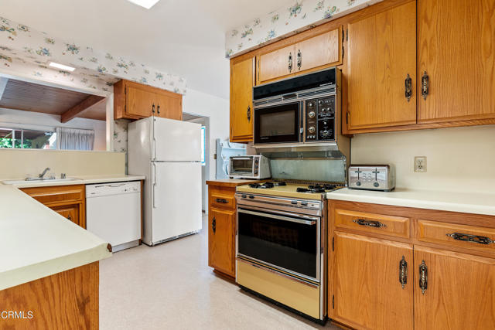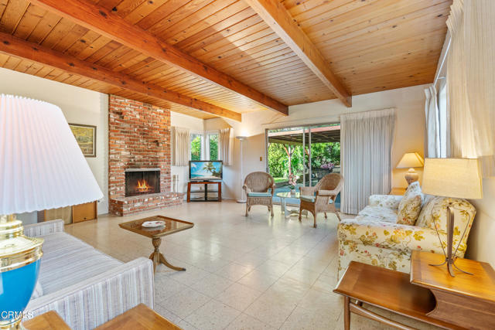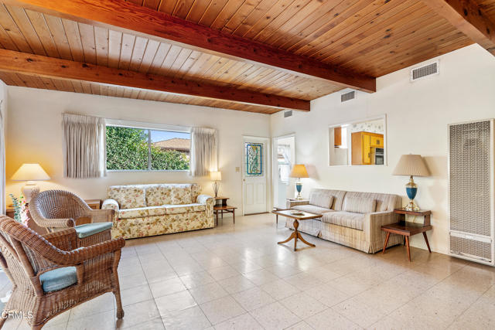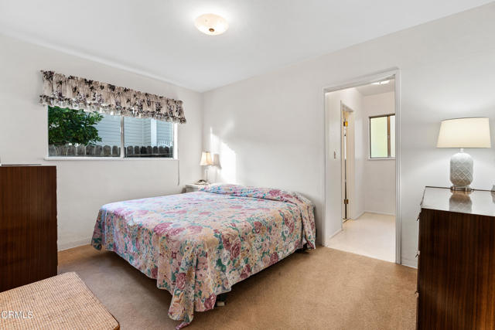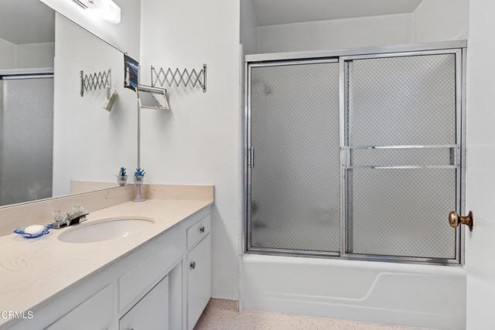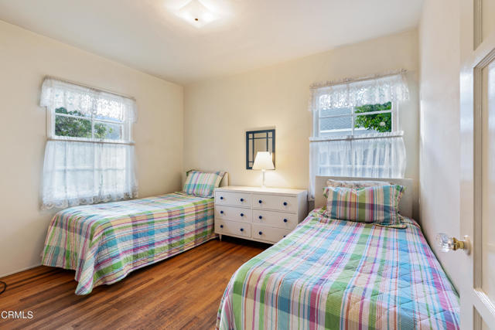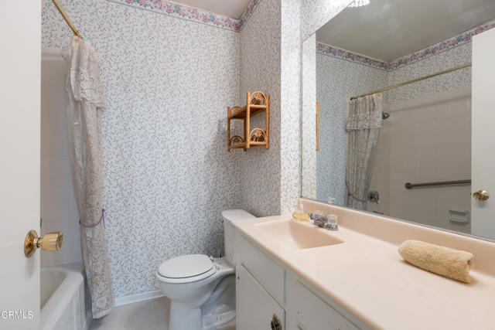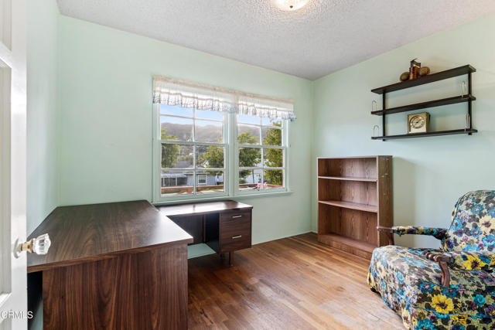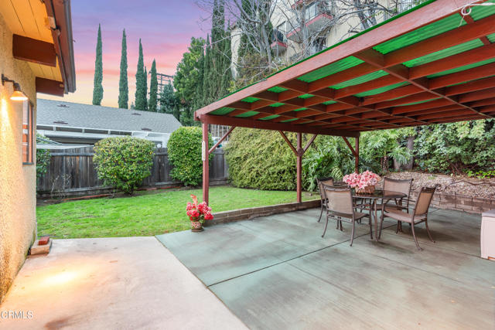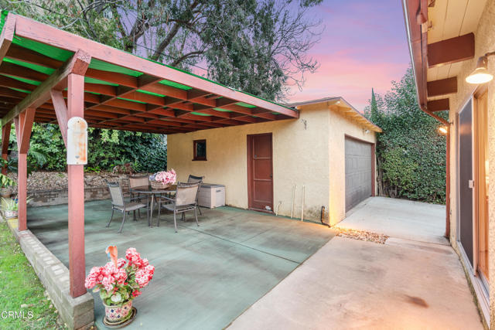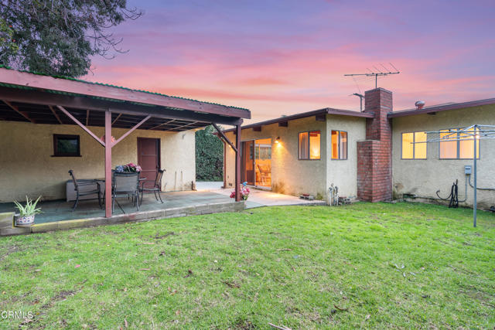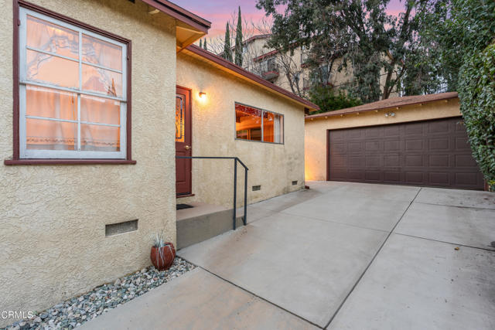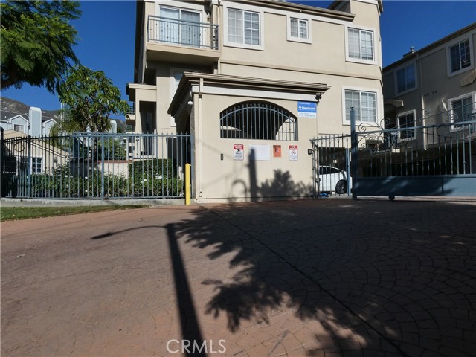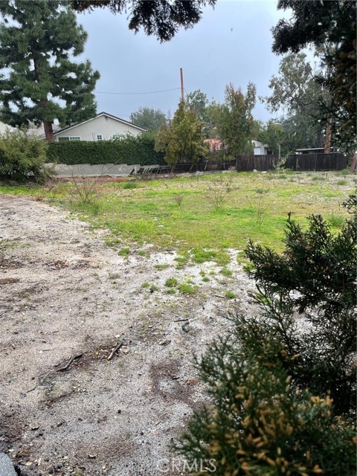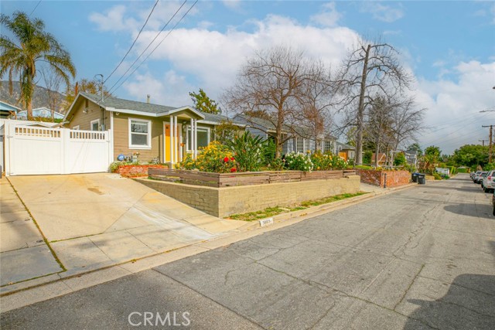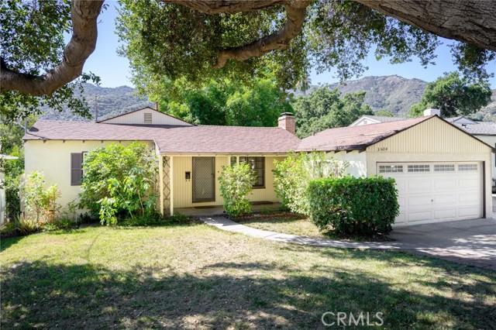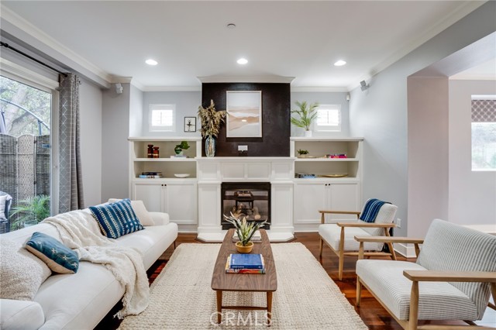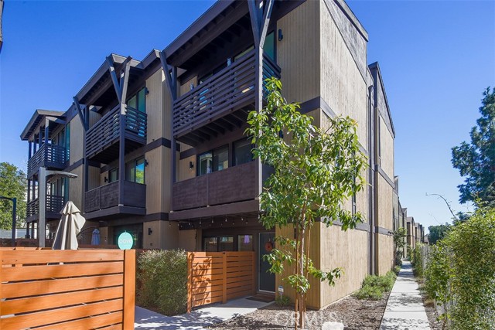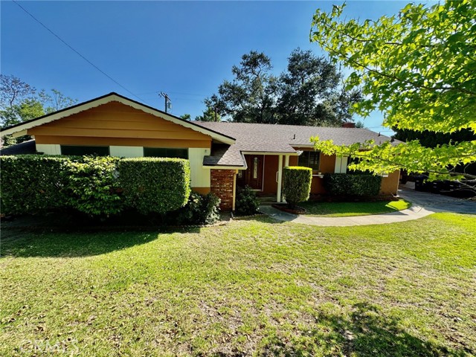2861 Manhattan Avenue
La Crescenta, CA 91214
Sold
2861 Manhattan Avenue
La Crescenta, CA 91214
Sold
On the market for the first time since the 1950s, this remarkable 3-bed, 2-bath mid-century residence has been well-maintained while keeping its vintage charm. Boasting 1,475 SF of living space on a 5,966 SF lot, this home's distinctive character is sure to captivate. The front porch opens into the welcoming living room with plantation shutters and decorative metal room divider separating off the adjacent dining area. The large kitchen includes handsome wood cabinetry, ample counter space, and a charming pass-through window to the family room. The family room is the heart of this home with an impressive brick fireplace, gorgeous wood ceiling, and sliders to the backyard - creating the perfect flow for entertaining and hosting loved ones all year round. There are two guest bedrooms & a full bathroom plus a primary suite with a full ensuite bath. The hallway includes convenient built-in storage and antique glass door knobs adorn the hallway and bedroom doors.The backyard includes a covered patio, grassy yard, and room to garden while the long driveway and detached 2-car garage offer ample parking & storage. Located in highly desirable La Crescenta, close to shops, restaurants, & transportation, and home to award-winning schools (La Crescenta Elementary, Rosemont Middle & Crescenta Valley HS), this home has it all. Don't miss the opportunity to make this special home your own and continue its loving legacy!
PROPERTY INFORMATION
| MLS # | P1-16466 | Lot Size | 5,966 Sq. Ft. |
| HOA Fees | $0/Monthly | Property Type | Single Family Residence |
| Price | $ 999,000
Price Per SqFt: $ 677 |
DOM | 471 Days |
| Address | 2861 Manhattan Avenue | Type | Residential |
| City | La Crescenta | Sq.Ft. | 1,475 Sq. Ft. |
| Postal Code | 91214 | Garage | 2 |
| County | Los Angeles | Year Built | 1945 |
| Bed / Bath | 3 / 2 | Parking | 2 |
| Built In | 1945 | Status | Closed |
| Sold Date | 2024-03-13 |
INTERIOR FEATURES
| Has Laundry | Yes |
| Laundry Information | In Garage |
| Has Fireplace | Yes |
| Fireplace Information | Living Room, Gas, Wood Burning |
| Has Appliances | Yes |
| Kitchen Appliances | Dishwasher, Gas Range, Microwave, Refrigerator |
| Kitchen Information | Formica Counters |
| Kitchen Area | Area |
| Has Heating | Yes |
| Heating Information | Central |
| Room Information | Living Room, Primary Suite |
| Has Cooling | Yes |
| Cooling Information | Central Air |
| Flooring Information | Carpet, Wood, Vinyl |
| DoorFeatures | Sliding Doors |
| Has Spa | No |
| SpaDescription | None |
| WindowFeatures | Drapes |
| SecuritySafety | Carbon Monoxide Detector(s), Smoke Detector(s) |
| Bathroom Information | Shower in Tub |
EXTERIOR FEATURES
| Roof | Composition, Shingle |
| Has Pool | No |
| Pool | None |
| Has Patio | Yes |
| Patio | Covered, Concrete |
| Has Fence | Yes |
| Fencing | Block, Wood |
| Has Sprinklers | Yes |
WALKSCORE
MAP
MORTGAGE CALCULATOR
- Principal & Interest:
- Property Tax: $1,066
- Home Insurance:$119
- HOA Fees:$0
- Mortgage Insurance:
PRICE HISTORY
| Date | Event | Price |
| 02/08/2024 | Listed | $999,000 |

Topfind Realty
REALTOR®
(844)-333-8033
Questions? Contact today.
Interested in buying or selling a home similar to 2861 Manhattan Avenue?
Listing provided courtesy of David Knight, Keller Williams DTLA. Based on information from California Regional Multiple Listing Service, Inc. as of #Date#. This information is for your personal, non-commercial use and may not be used for any purpose other than to identify prospective properties you may be interested in purchasing. Display of MLS data is usually deemed reliable but is NOT guaranteed accurate by the MLS. Buyers are responsible for verifying the accuracy of all information and should investigate the data themselves or retain appropriate professionals. Information from sources other than the Listing Agent may have been included in the MLS data. Unless otherwise specified in writing, Broker/Agent has not and will not verify any information obtained from other sources. The Broker/Agent providing the information contained herein may or may not have been the Listing and/or Selling Agent.
