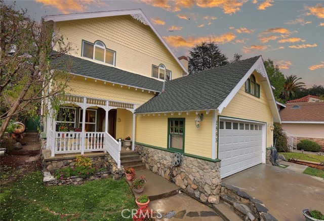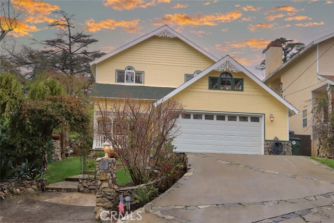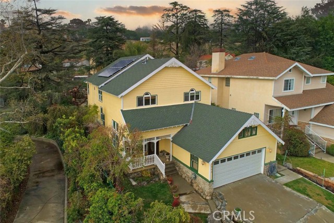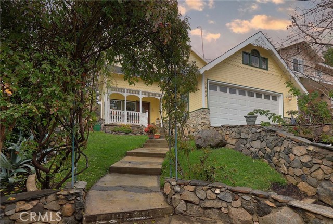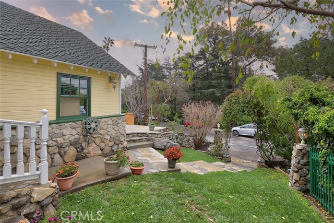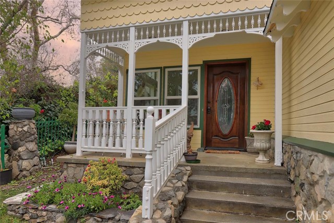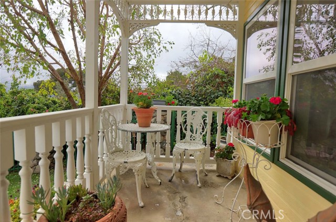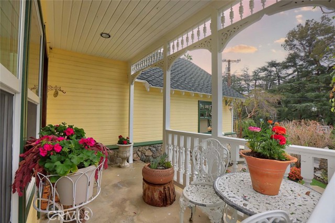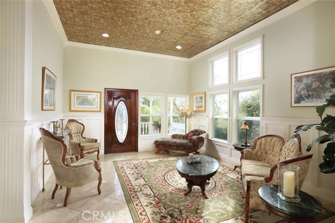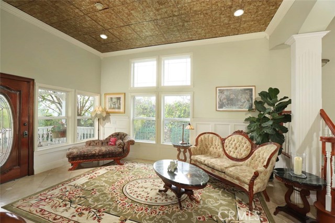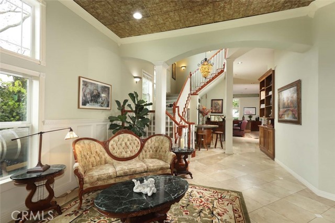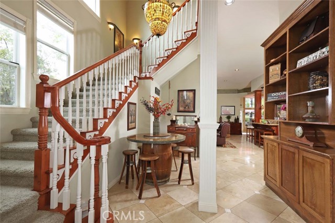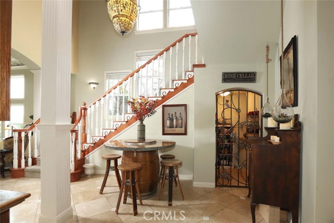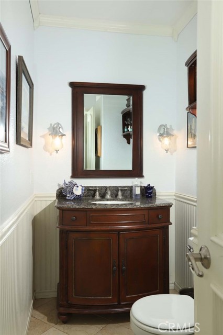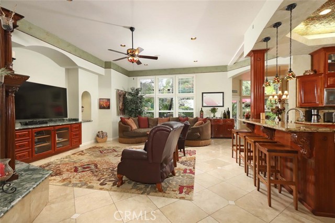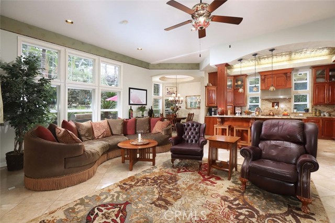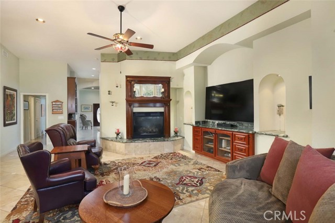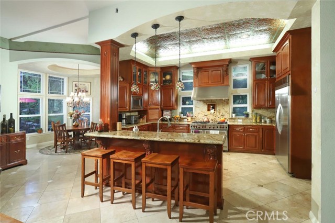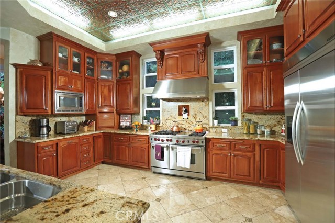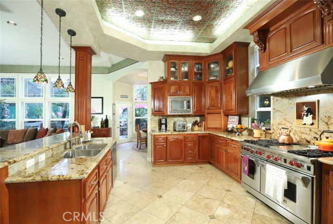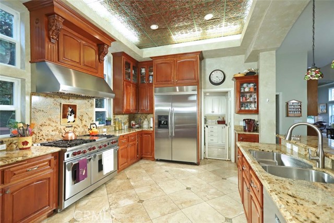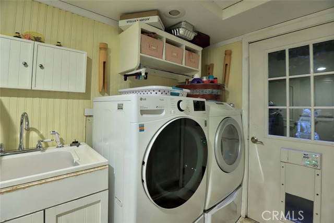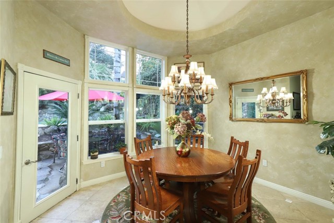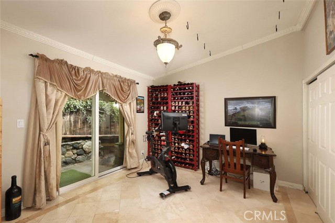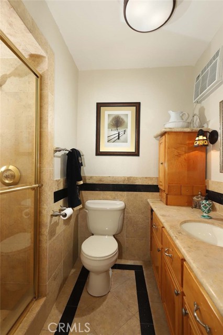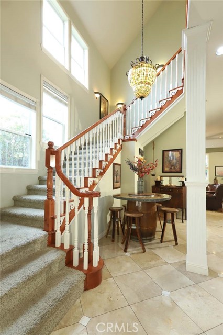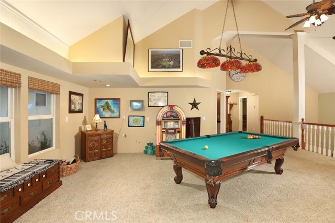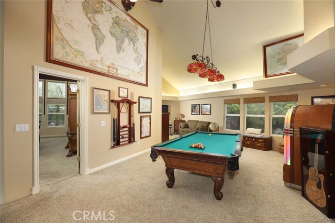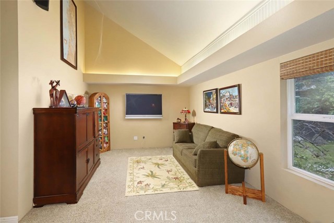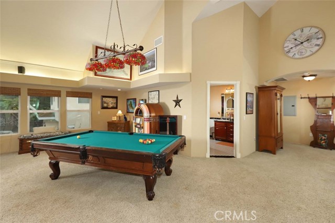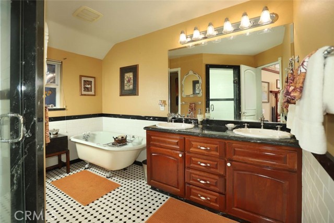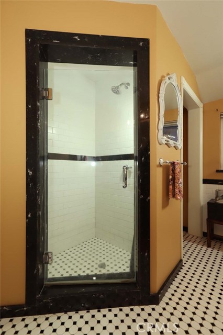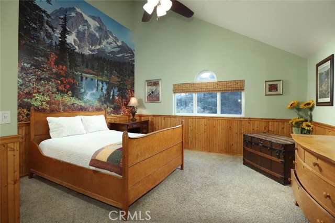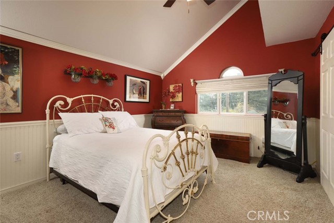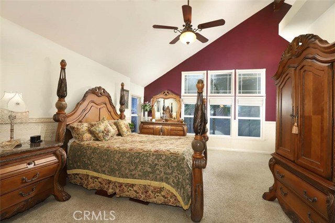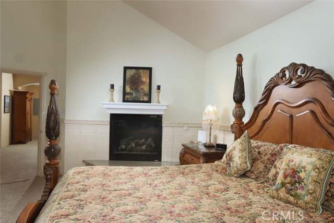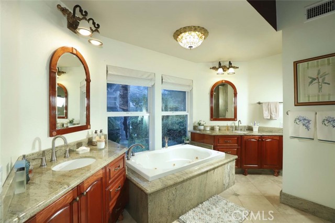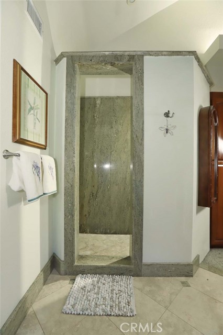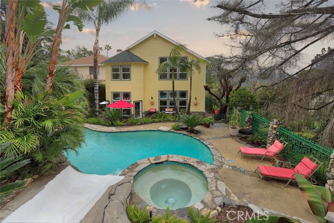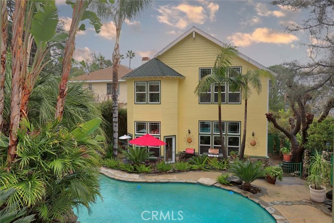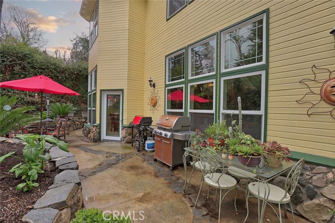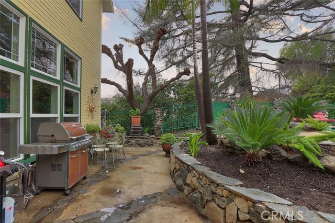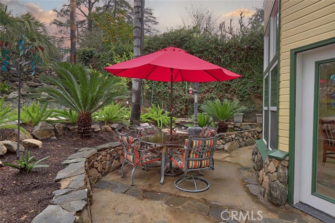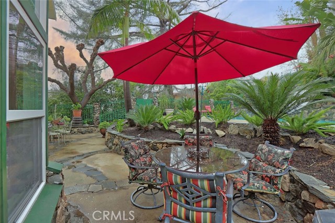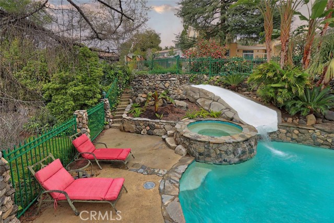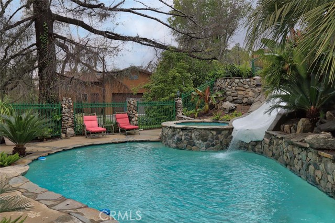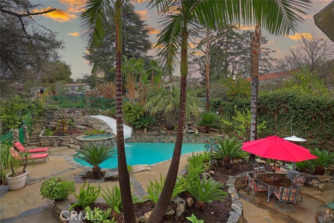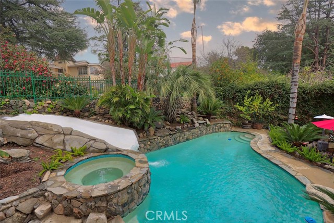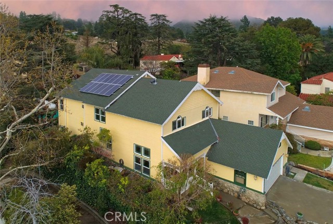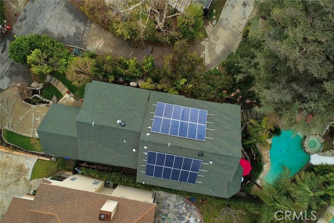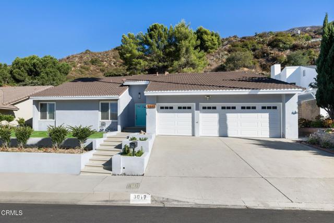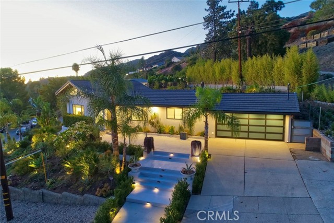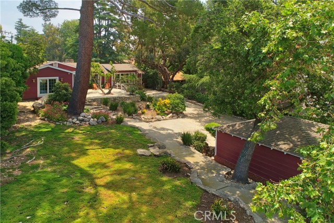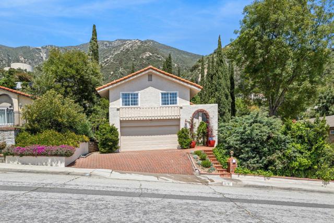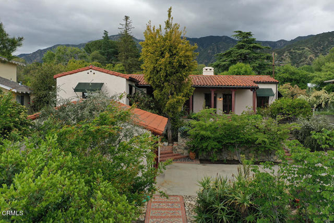2863 Harmony Place
La Crescenta, CA 91214
Sold
2863 Harmony Place
La Crescenta, CA 91214
Sold
Ideally situated on a private cul-de-sac, this Victorian style home is located in a desirable neighborhood of La Crescenta 91214. Welcome to 2863 Harmony Place, boasting over 3,400 sqft of living space, this character home exudes warmth, and luxury. Upon entry you immediately notice the high ceilings and stone floors throughout the main level. Great floor plan with a total of 4 bedrooms (1 downstairs, 3 upstairs) & 4 bath (2 downstairs, 2 upstairs). Just off the formal dining room is a bright and tasteful eat-in kitchen with cherry wood cabinets, granite countertops, and oversized high end stainless steel appliances by Wolf and Kitchen Aid. Adjacent to the gourmet kitchen is the dining room and spacious family room with fireplace and picture windows, the perfect space to host guests or sit back and un-wind. The high ceilings continue upstairs where you will find a spacious loft/bonus room ideal for a kids game room. The master retreat has a cozy fireplace, spa like bath with soaking jacuzzi tub, dual vanity and step in shower. You will be in awe of the resort-like setting of the very private backyard, complete with a sparkling pool with stone slide, waterfalls and jacuzzi ideal for those hot summer days. Additional features include two 5 ton HVAC units, two water heaters, owned 9.2 KW Solar Panels and designated laundry room. Excellent location near award-winning schools and nearby markets and shops. Welcome Home !!
PROPERTY INFORMATION
| MLS # | GD23042964 | Lot Size | 7,103 Sq. Ft. |
| HOA Fees | $0/Monthly | Property Type | Single Family Residence |
| Price | $ 1,895,000
Price Per SqFt: $ 542 |
DOM | 806 Days |
| Address | 2863 Harmony Place | Type | Residential |
| City | La Crescenta | Sq.Ft. | 3,498 Sq. Ft. |
| Postal Code | 91214 | Garage | 2 |
| County | Los Angeles | Year Built | 1955 |
| Bed / Bath | 4 / 4 | Parking | 2 |
| Built In | 1955 | Status | Closed |
| Sold Date | 2023-06-28 |
INTERIOR FEATURES
| Has Laundry | Yes |
| Laundry Information | Individual Room, Inside |
| Has Fireplace | Yes |
| Fireplace Information | Family Room, Master Bedroom |
| Has Appliances | Yes |
| Kitchen Appliances | Dishwasher, Double Oven, Gas Range, Ice Maker, Range Hood, Refrigerator, Water Line to Refrigerator |
| Kitchen Information | Granite Counters, Kitchen Island, Pots & Pan Drawers, Remodeled Kitchen, Stone Counters |
| Kitchen Area | Breakfast Counter / Bar, Dining Room |
| Has Heating | Yes |
| Heating Information | Central |
| Room Information | Bonus Room, Den, Family Room, Game Room, Laundry, Living Room, Main Floor Bedroom, Master Bathroom, Master Bedroom, Master Suite, Office, Separate Family Room |
| Has Cooling | Yes |
| Cooling Information | Central Air, Zoned |
| InteriorFeatures Information | Balcony, Beamed Ceilings, Built-in Features, Ceiling Fan(s), Copper Plumbing Full, In-Law Floorplan, Pantry, Recessed Lighting, Stone Counters, Two Story Ceilings |
| Has Spa | Yes |
| SpaDescription | Private, Heated, In Ground |
| Bathroom Information | Bathtub, Shower, Shower in Tub, Double sinks in bath(s), Double Sinks In Master Bath, Exhaust fan(s), Granite Counters, Jetted Tub, Main Floor Full Bath, Remodeled, Separate tub and shower, Soaking Tub, Stone Counters, Upgraded, Vanity area, Walk-in shower |
| Main Level Bedrooms | 1 |
| Main Level Bathrooms | 2 |
EXTERIOR FEATURES
| Has Pool | Yes |
| Pool | Private, Heated, In Ground |
| Has Patio | Yes |
| Patio | Covered, Patio, Porch, Front Porch |
| Has Sprinklers | Yes |
WALKSCORE
MAP
MORTGAGE CALCULATOR
- Principal & Interest:
- Property Tax: $2,021
- Home Insurance:$119
- HOA Fees:$0
- Mortgage Insurance:
PRICE HISTORY
| Date | Event | Price |
| 06/28/2023 | Sold | $1,800,000 |
| 06/21/2023 | Pending | $1,895,000 |
| 05/11/2023 | Price Change | $1,895,000 (-5.01%) |
| 03/15/2023 | Listed | $1,995,000 |

Topfind Realty
REALTOR®
(844)-333-8033
Questions? Contact today.
Interested in buying or selling a home similar to 2863 Harmony Place?
Listing provided courtesy of Jerry Armen, Team Rock Properties. Based on information from California Regional Multiple Listing Service, Inc. as of #Date#. This information is for your personal, non-commercial use and may not be used for any purpose other than to identify prospective properties you may be interested in purchasing. Display of MLS data is usually deemed reliable but is NOT guaranteed accurate by the MLS. Buyers are responsible for verifying the accuracy of all information and should investigate the data themselves or retain appropriate professionals. Information from sources other than the Listing Agent may have been included in the MLS data. Unless otherwise specified in writing, Broker/Agent has not and will not verify any information obtained from other sources. The Broker/Agent providing the information contained herein may or may not have been the Listing and/or Selling Agent.
