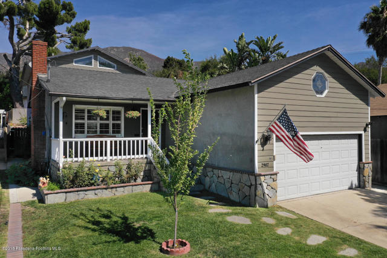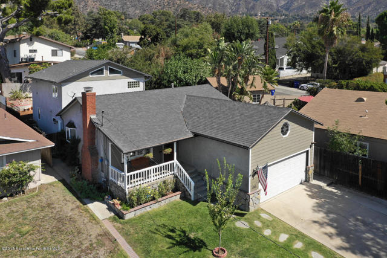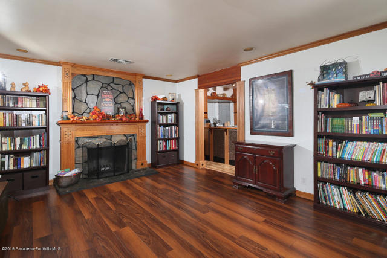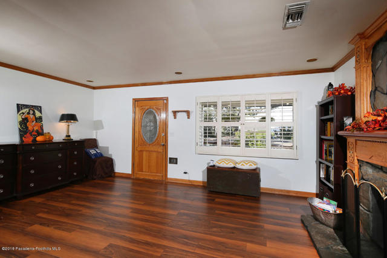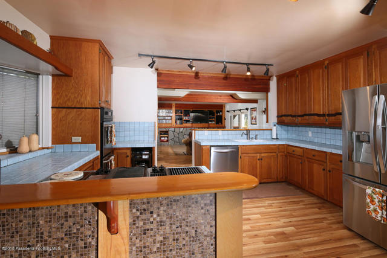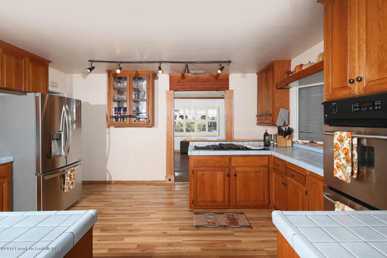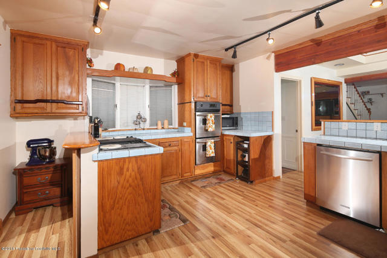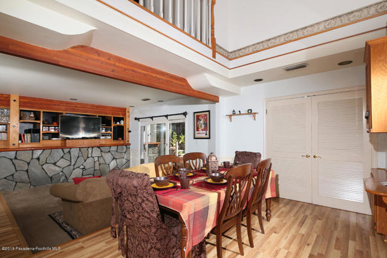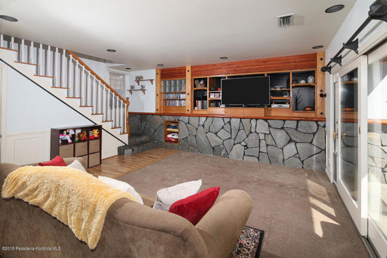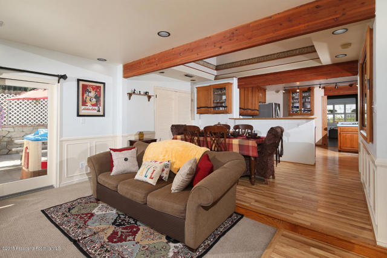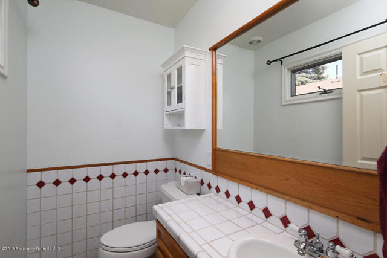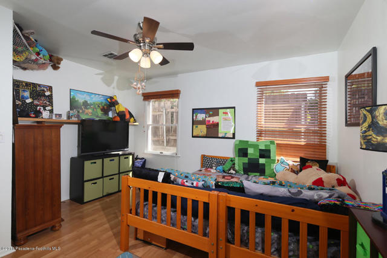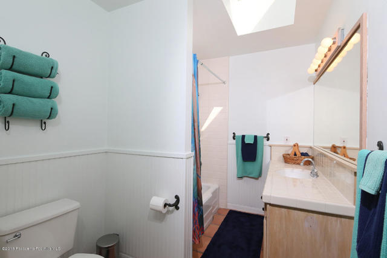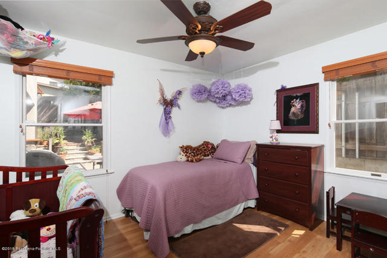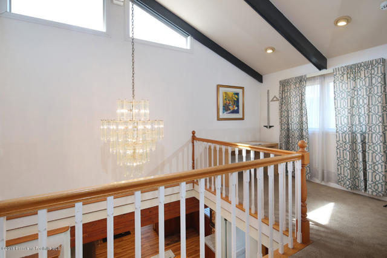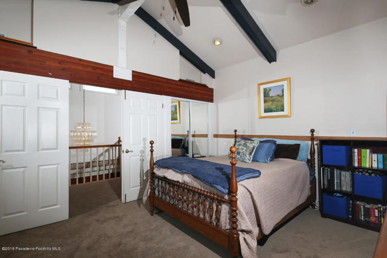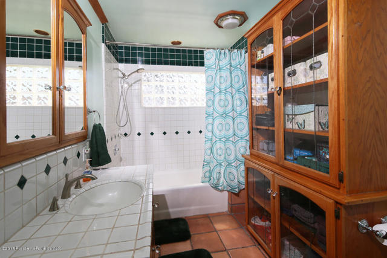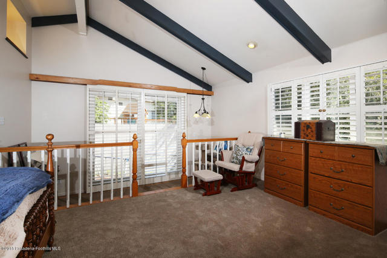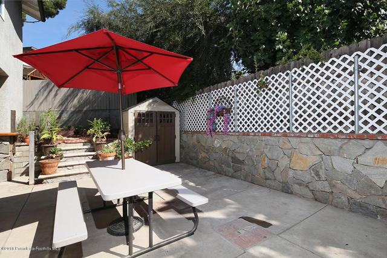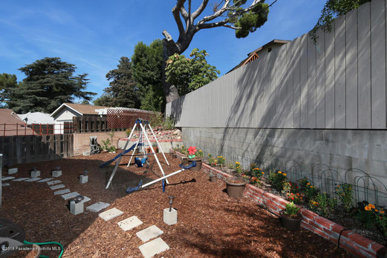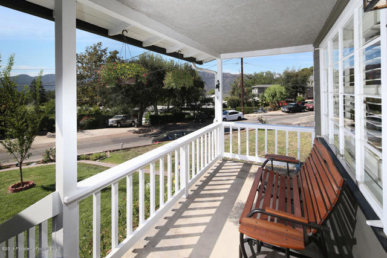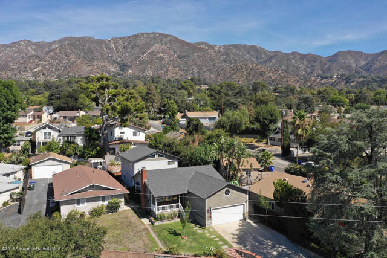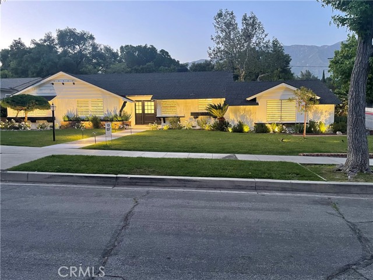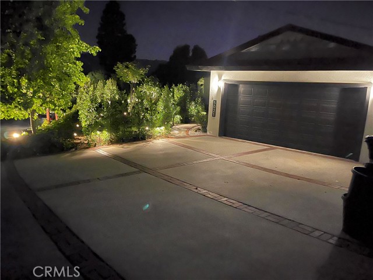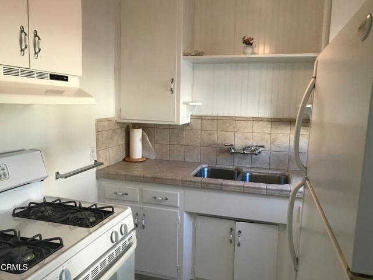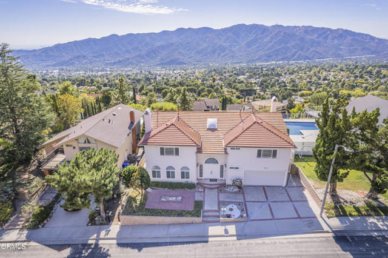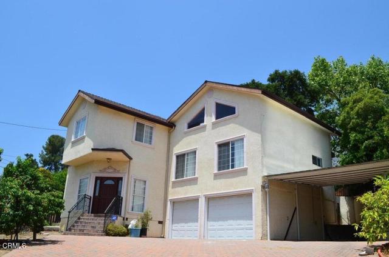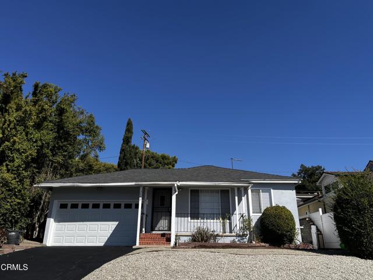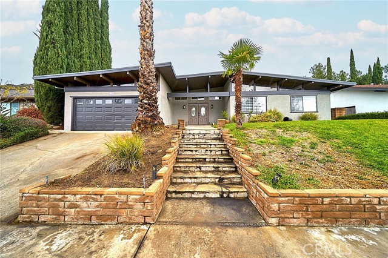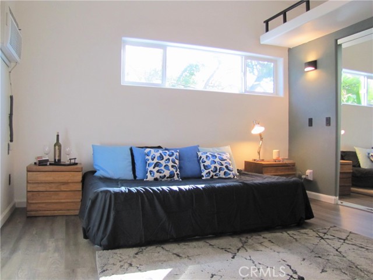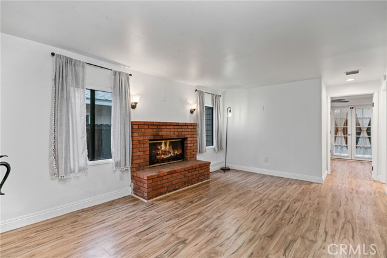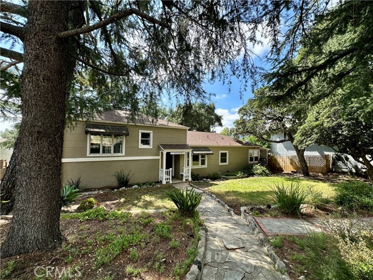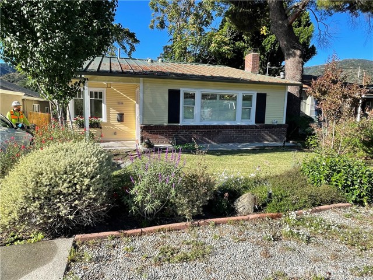2907 El Caminito Street
La Crescenta, CA 91214
$3,800
Price
Price
3
Bed
Bed
2.5
Bath
Bath
2,290 Sq. Ft.
$2 / Sq. Ft.
$2 / Sq. Ft.
Sold
2907 El Caminito Street
La Crescenta, CA 91214
Sold
$3,800
Price
Price
3
Bed
Bed
2.5
Bath
Bath
2,290
Sq. Ft.
Sq. Ft.
Beautiful 3 bedroom and 2 -1/2 bath home. Updated and remodeled in 1991, the home has two large bedrooms downstairs and master retreat upstairs. Enter through the front porch with tranquil views of the Verdugo Mountains and into the formal living room with fireplace, spacious guest bath, two extra-large bedrooms, kitchen with lots of counter space, custom cabinets, two breakfast bars, open to formal dining and the family room. The first floor also has a half bath, laundry and access to outside patio and child's play yard. Upstairs the master retreat with a huge bedroom, raised beam ceiling, a walk-in closet, step down office area and large bath. Wonderful custom wood work and Bouquet Canyon Stone throughout the house. Fantastic curb appeal with terrific hardscape. Just a few of the many features include two CA/FA systems, several updated dual pane windows and doors, ceiling fans in all bedrooms, recessed lights, plantation shutters, beautiful flooring, security system, oversize two car garage with high ceiling and plenty of storage. Excellent location in the La Crescent County area above Foothill, close to much sought after Blue Ribbon Schools of Monte Vista Elementary, Rosemont Middle School and Crescenta Valley High.
PROPERTY INFORMATION
| MLS # | P0-818005367 | Lot Size | 6,051 Sq. Ft. |
| HOA Fees | $0/Monthly | Property Type | Single Family Residence |
| Price | $ 3,800
Price Per SqFt: $ 2 |
DOM | 2540 Days |
| Address | 2907 El Caminito Street | Type | Residential Lease |
| City | La Crescenta | Sq.Ft. | 2,290 Sq. Ft. |
| Postal Code | 91214 | Garage | N/A |
| County | Los Angeles | Year Built | 1952 |
| Bed / Bath | 3 / 2.5 | Parking | N/A |
| Built In | 1952 | Status | Closed |
| Rented Date | 2018-11-08 |
INTERIOR FEATURES
| Has Laundry | Yes |
| Laundry Information | In Closet, Common Area |
| Has Fireplace | Yes |
| Fireplace Information | Living Room |
| Has Appliances | Yes |
| Kitchen Appliances | Dishwasher, Disposal |
| Kitchen Area | Area, In Family Room |
| Has Heating | Yes |
| Heating Information | Forced Air |
| Room Information | Family Room, Utility Room, Primary Bedroom, Living Room |
| Has Cooling | Yes |
| Cooling Information | Central Air, Zoned |
| Flooring Information | Laminate, Wood |
| InteriorFeatures Information | Cathedral Ceiling(s), Two Story Ceilings, Track Lighting, Storage, Recessed Lighting, Open Floorplan, High Ceilings |
| DoorFeatures | Sliding Doors |
| EntryLocation | Ground Level With Steps |
| Has Spa | No |
| WindowFeatures | Plantation Shutters |
| SecuritySafety | 24 Hour Security, Wired for Alarm System, Carbon Monoxide Detector(s) |
EXTERIOR FEATURES
| FoundationDetails | Combination |
| Roof | Asphalt |
| Has Pool | No |
| Has Fence | Yes |
| Has Sprinklers | Yes |
WALKSCORE
MAP
PRICE HISTORY
| Date | Event | Price |
| 11/07/2018 | Listed | $3,800 |
| 10/31/2018 | Listed | $3,800 |

Topfind Realty
REALTOR®
(844)-333-8033
Questions? Contact today.
Interested in buying or selling a home similar to 2907 El Caminito Street?
La Crescenta Similar Properties
Listing provided courtesy of Steven Kuhn, Anderson Ballard Companies. Based on information from California Regional Multiple Listing Service, Inc. as of #Date#. This information is for your personal, non-commercial use and may not be used for any purpose other than to identify prospective properties you may be interested in purchasing. Display of MLS data is usually deemed reliable but is NOT guaranteed accurate by the MLS. Buyers are responsible for verifying the accuracy of all information and should investigate the data themselves or retain appropriate professionals. Information from sources other than the Listing Agent may have been included in the MLS data. Unless otherwise specified in writing, Broker/Agent has not and will not verify any information obtained from other sources. The Broker/Agent providing the information contained herein may or may not have been the Listing and/or Selling Agent.
