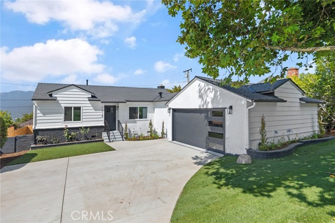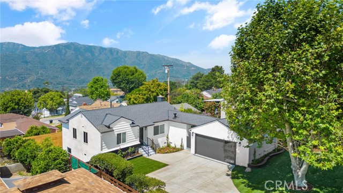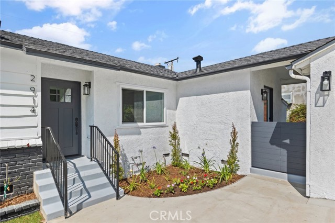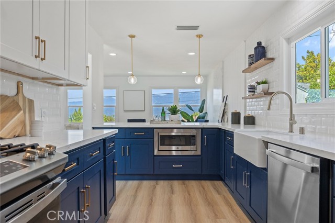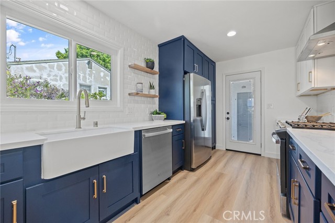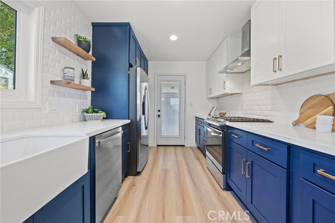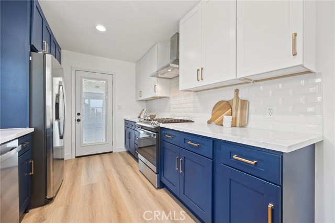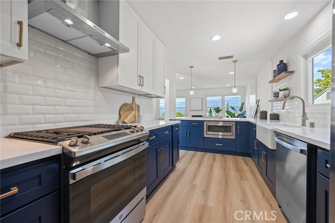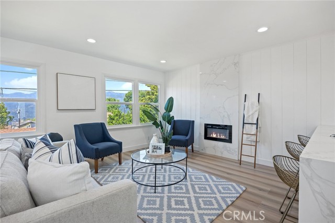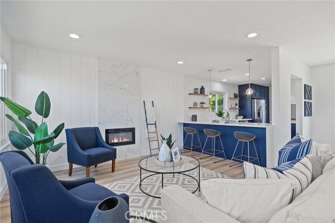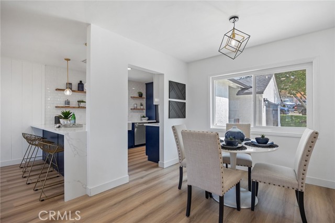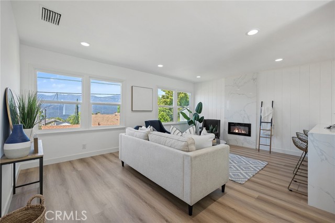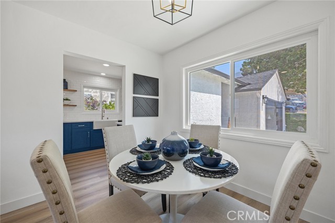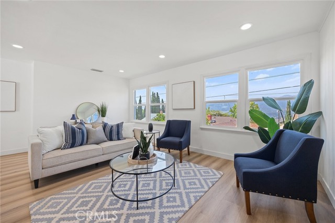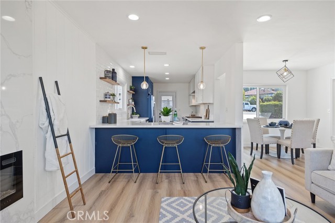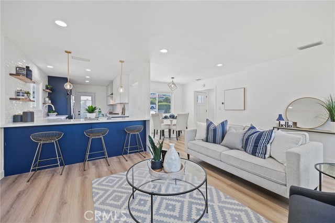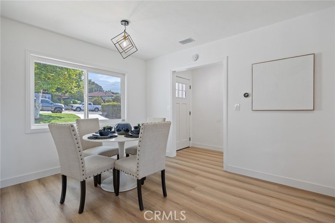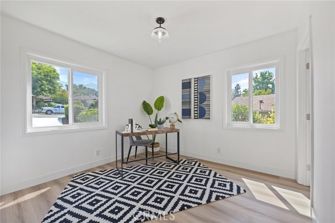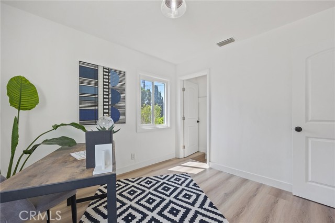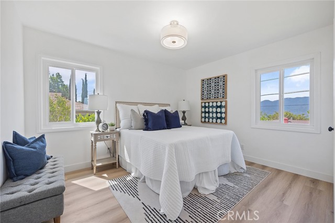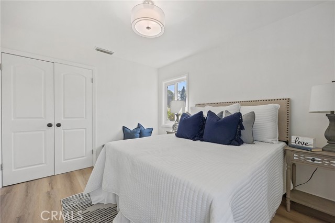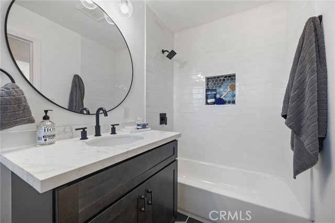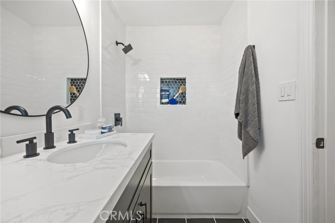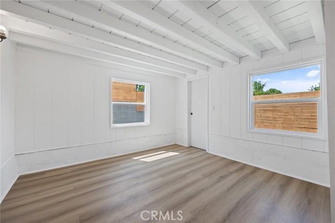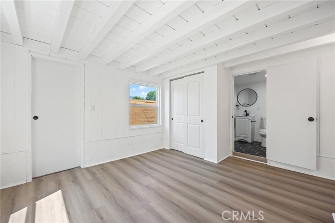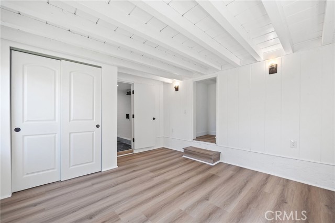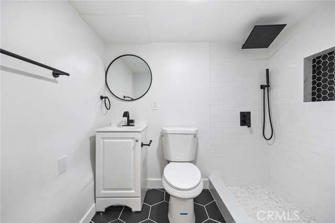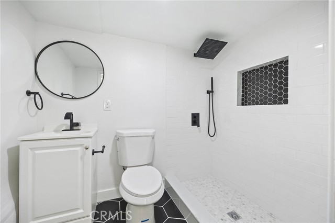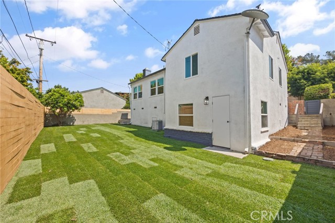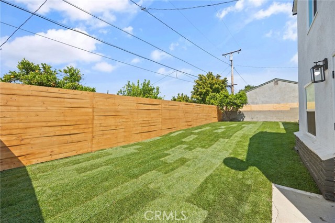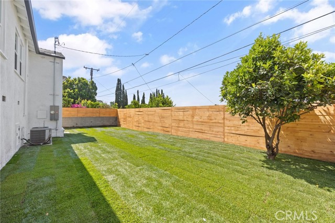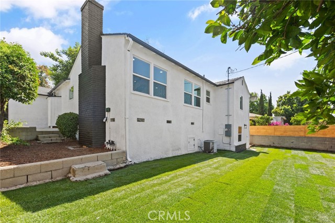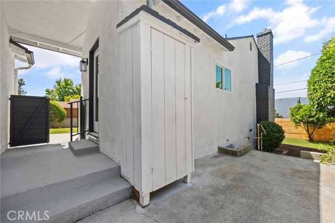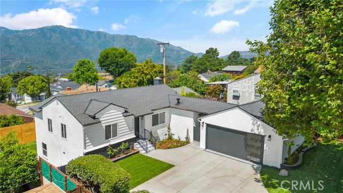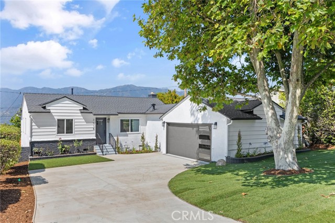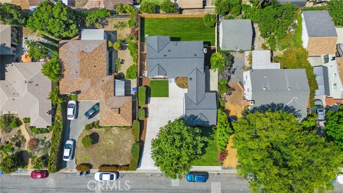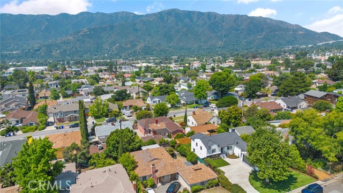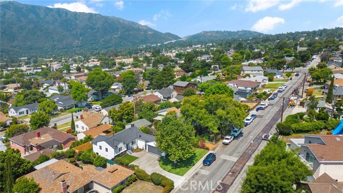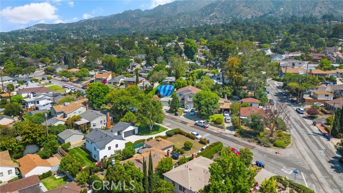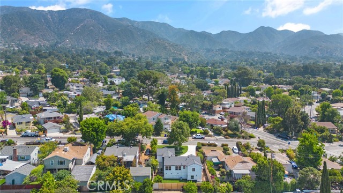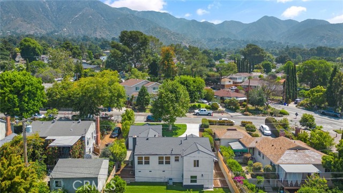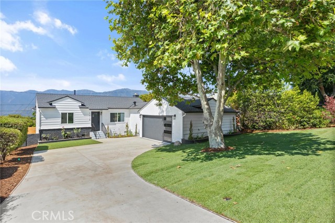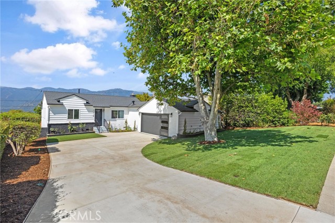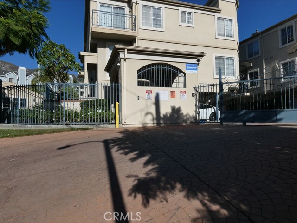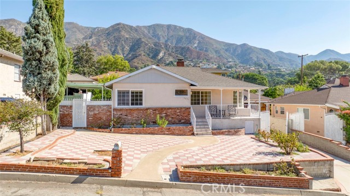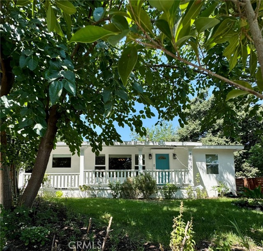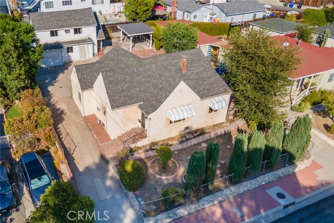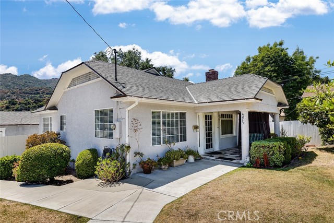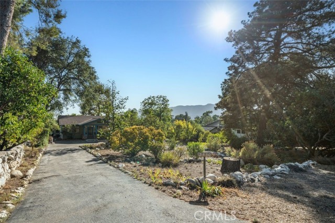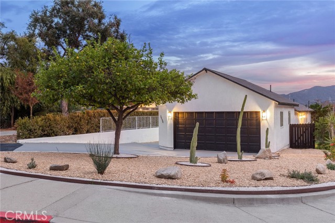2914 Stevens Street
La Crescenta, CA 91214
Sold
2914 Stevens Street
La Crescenta, CA 91214
Sold
Beautifully and thoughtfully re-imagined home tucked into the hills of La Crescenta is now ready for its new owners. Elegance and sophistication embodies this charming home. As you step through the front door, you'll notice the bright, open, and airy layout. The brand new chef's kitchen has been updated with modern blue and white shaker cabinets, beautiful quartz counters, new stainless steel appliances and a great breakfast bar. The bathrooms have been revamped with sleek modern fixtures and designer amenities. All of the bedrooms are good size with ample closet space. Also not included in the square footage of the home is a bonus room and bathroom (approx combined 190 sq ft) located in the basement area with backyard access which could be used as a 3rd bedroom, office, craft room, etc. Some of the other features of the home include all new waterproof luxury vinyl flooring, central HVAC system, copper plumbing, new dual pane windows, new 200 AMP electrical panel, all new lighting fixtures and a new roof! There is a new driveway with a detached 2 car garage with new drywall, new garage door with new motors and remotes with potential to become an ideal ADU (check with city). The front and back yards have new sod, new sprinklers, new mulch and plants with an automatic timer. In the backyard there is new fencing and lattice to make it your own private lush retreat! Perfect for family life or entertaining this home is located near award winning schools, shopping, restaurants, public transportation and quick access to the 210 freeway. There is just too much to mention, you have to see it for yourself! Come take a look before its too late!
PROPERTY INFORMATION
| MLS # | PW23112264 | Lot Size | 5,838 Sq. Ft. |
| HOA Fees | $0/Monthly | Property Type | Single Family Residence |
| Price | $ 1,099,000
Price Per SqFt: $ 1,074 |
DOM | 691 Days |
| Address | 2914 Stevens Street | Type | Residential |
| City | La Crescenta | Sq.Ft. | 1,023 Sq. Ft. |
| Postal Code | 91214 | Garage | 2 |
| County | Los Angeles | Year Built | 1951 |
| Bed / Bath | 2 / 2 | Parking | 4 |
| Built In | 1951 | Status | Closed |
| Sold Date | 2023-08-01 |
INTERIOR FEATURES
| Has Laundry | Yes |
| Laundry Information | In Garage |
| Has Fireplace | Yes |
| Fireplace Information | Electric, Decorative |
| Has Appliances | Yes |
| Kitchen Appliances | Dishwasher, Gas Oven, Gas Range, Gas Water Heater, Refrigerator |
| Kitchen Information | Quartz Counters, Remodeled Kitchen |
| Kitchen Area | Breakfast Counter / Bar, Dining Room |
| Has Heating | Yes |
| Heating Information | Central |
| Room Information | Living Room |
| Has Cooling | Yes |
| Cooling Information | Central Air |
| Flooring Information | Tile, Vinyl |
| InteriorFeatures Information | Quartz Counters, Recessed Lighting |
| EntryLocation | Front of house |
| Entry Level | 1 |
| Has Spa | No |
| SpaDescription | None |
| WindowFeatures | Double Pane Windows |
| SecuritySafety | Carbon Monoxide Detector(s), Smoke Detector(s) |
| Bathroom Information | Shower in Tub, Quartz Counters, Remodeled |
| Main Level Bedrooms | 2 |
| Main Level Bathrooms | 1 |
EXTERIOR FEATURES
| ExteriorFeatures | Lighting |
| FoundationDetails | Raised, Slab |
| Has Pool | No |
| Pool | None |
| Has Sprinklers | Yes |
WALKSCORE
MAP
MORTGAGE CALCULATOR
- Principal & Interest:
- Property Tax: $1,172
- Home Insurance:$119
- HOA Fees:$0
- Mortgage Insurance:
PRICE HISTORY
| Date | Event | Price |
| 08/01/2023 | Sold | $1,200,000 |
| 07/04/2023 | Listed | $1,099,000 |

Topfind Realty
REALTOR®
(844)-333-8033
Questions? Contact today.
Interested in buying or selling a home similar to 2914 Stevens Street?
La Crescenta Similar Properties
Listing provided courtesy of Ellis Younger, T.N.G. Real Estate Consultants. Based on information from California Regional Multiple Listing Service, Inc. as of #Date#. This information is for your personal, non-commercial use and may not be used for any purpose other than to identify prospective properties you may be interested in purchasing. Display of MLS data is usually deemed reliable but is NOT guaranteed accurate by the MLS. Buyers are responsible for verifying the accuracy of all information and should investigate the data themselves or retain appropriate professionals. Information from sources other than the Listing Agent may have been included in the MLS data. Unless otherwise specified in writing, Broker/Agent has not and will not verify any information obtained from other sources. The Broker/Agent providing the information contained herein may or may not have been the Listing and/or Selling Agent.
