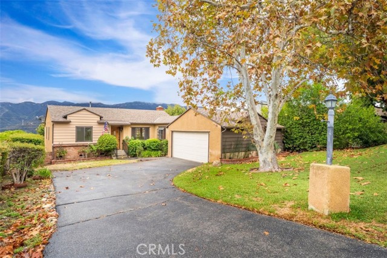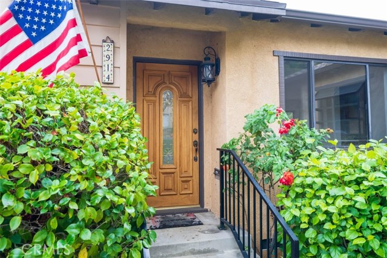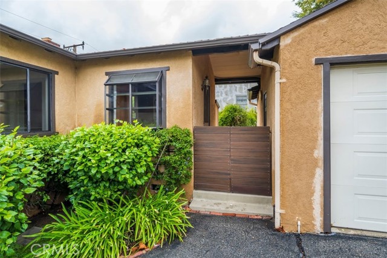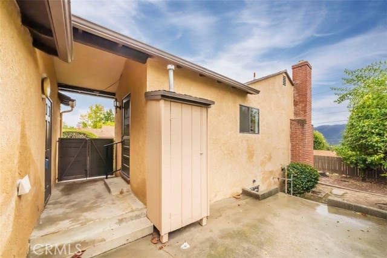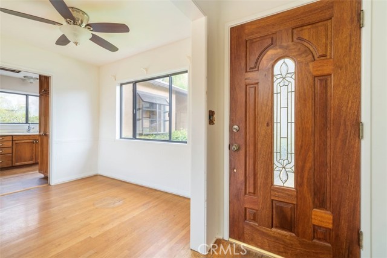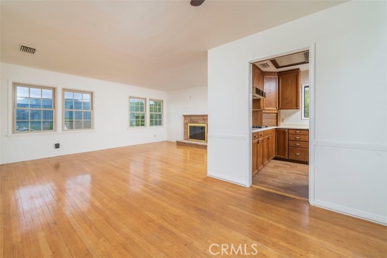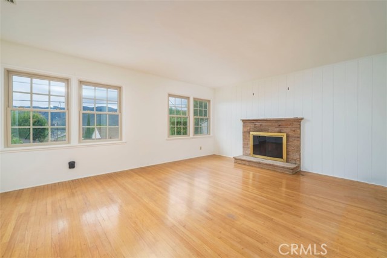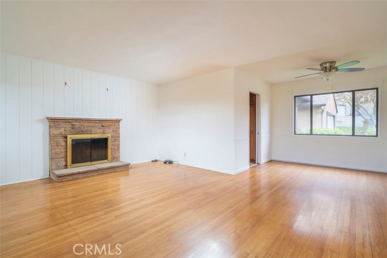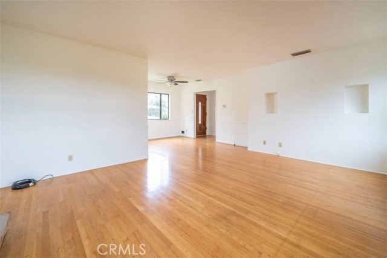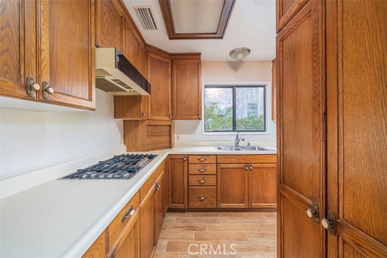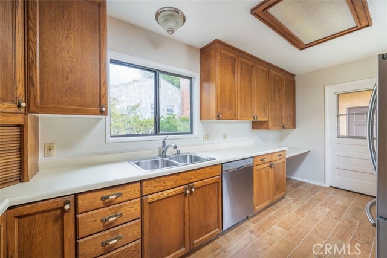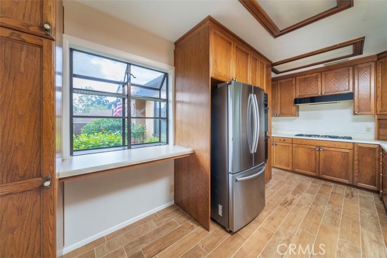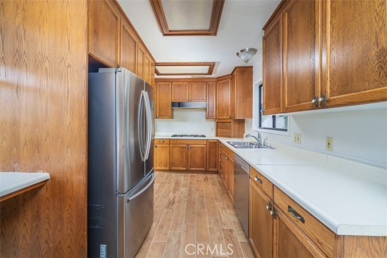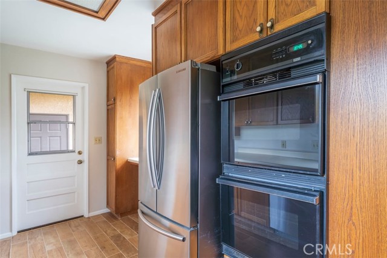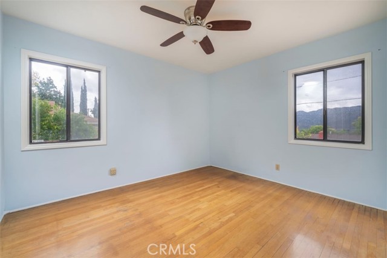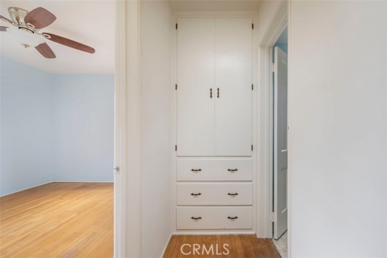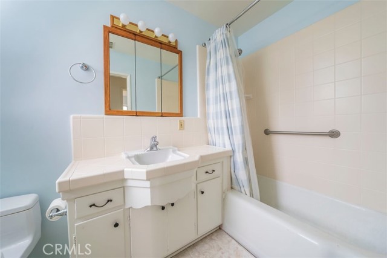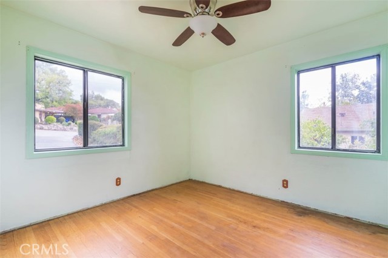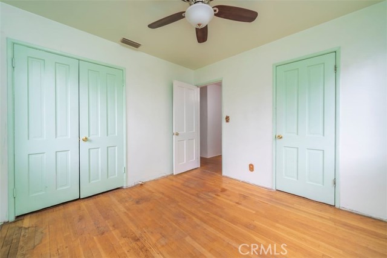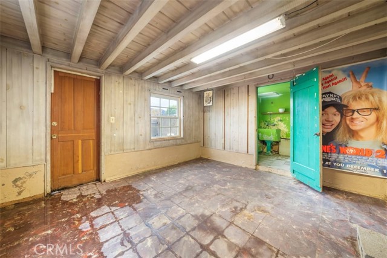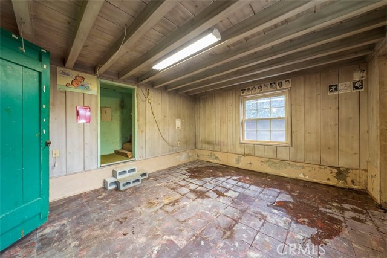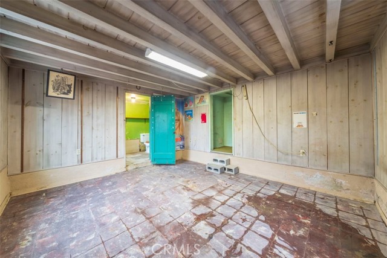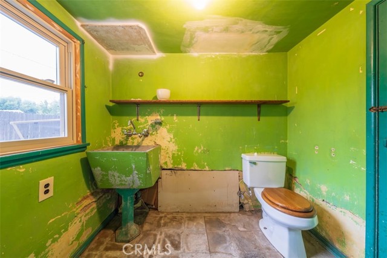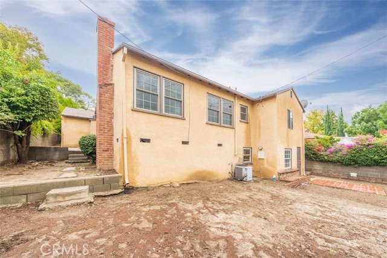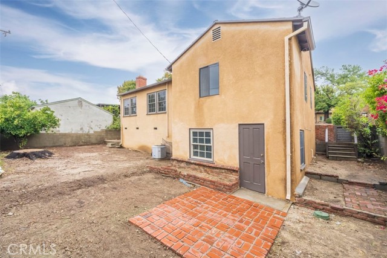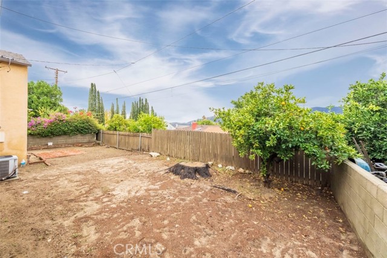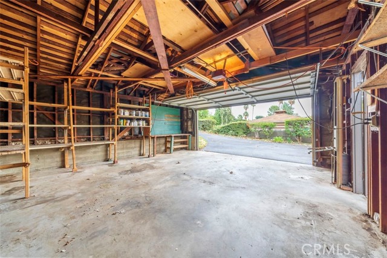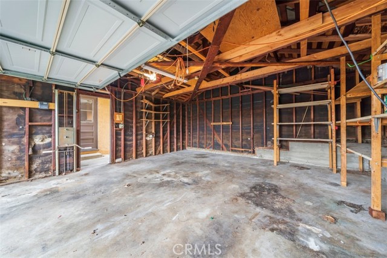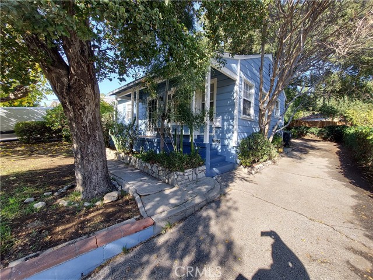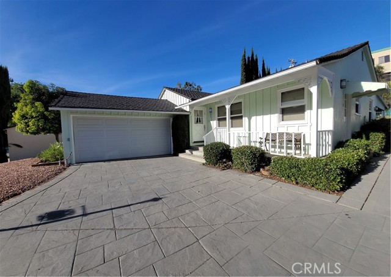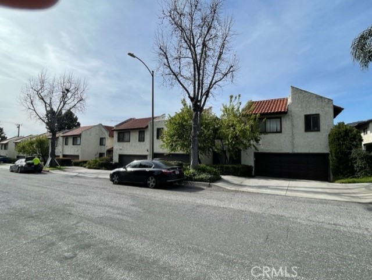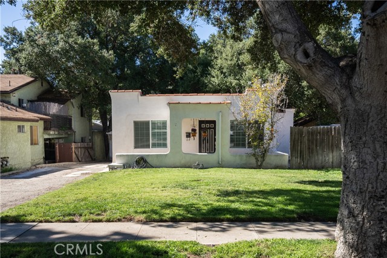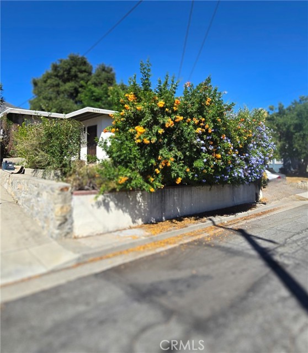2914 Stevens Street
La Crescenta, CA 91214
Sold
2914 Stevens Street
La Crescenta, CA 91214
Sold
Adorable Charmer located north of Foothill Blvd. in one of the most desirable neighborhoods in the charming hills of La Crescenta!! Offering over 1000 sq.ft. of living space, 2 bedrooms, one bath with another quarter bath adjacent to the basement that could be converted to a third bedroom, this home has a ton of potential. Hardwood floors throughout really bring on the charm along with a fireplace, cheery light from the many windows and a gorgeous view from the living room. The kitchen is not original...it has been updated in the past along with the roof, HVAC system and also several of the windows have been replaced (the ones in the living room pull down so they can be cleaned from the inside!!). The county maintains the road, and this property boasts a very large lot for the area with a spacious back yard and front yard with beautiful curb appeal! Close to Award Winning Schools, shopping, restaurants, hardware, office needs, banks, gas stations, public transportation, quick access to the 210 hwy and more! This property is simply a Must See!
PROPERTY INFORMATION
| MLS # | SR22236632 | Lot Size | 5,838 Sq. Ft. |
| HOA Fees | $0/Monthly | Property Type | Single Family Residence |
| Price | $ 849,000
Price Per SqFt: $ 830 |
DOM | 934 Days |
| Address | 2914 Stevens Street | Type | Residential |
| City | La Crescenta | Sq.Ft. | 1,023 Sq. Ft. |
| Postal Code | 91214 | Garage | 2 |
| County | Los Angeles | Year Built | 1951 |
| Bed / Bath | 2 / 1 | Parking | 6 |
| Built In | 1951 | Status | Closed |
| Sold Date | 2023-03-21 |
INTERIOR FEATURES
| Has Laundry | Yes |
| Laundry Information | Gas Dryer Hookup, In Garage, Washer Hookup |
| Has Fireplace | Yes |
| Fireplace Information | Living Room, Masonry |
| Has Appliances | Yes |
| Kitchen Appliances | Dishwasher, Double Oven, Disposal, Gas Oven, Gas Range, Gas Water Heater, Range Hood, Water Heater |
| Kitchen Area | In Living Room, Separated |
| Has Heating | Yes |
| Heating Information | Central, Fireplace(s) |
| Room Information | Basement, Kitchen, Living Room |
| Has Cooling | Yes |
| Cooling Information | Central Air |
| Flooring Information | Wood |
| InteriorFeatures Information | Ceiling Fan(s), Copper Plumbing Full, Unfurnished |
| Has Spa | No |
| SpaDescription | None |
| WindowFeatures | Double Pane Windows, Screens |
| SecuritySafety | Carbon Monoxide Detector(s), Smoke Detector(s) |
| Bathroom Information | Bathtub, Shower in Tub, Tile Counters |
| Main Level Bedrooms | 2 |
| Main Level Bathrooms | 1 |
EXTERIOR FEATURES
| FoundationDetails | Combination, Raised, Slab |
| Has Pool | No |
| Pool | None |
| Has Patio | Yes |
| Patio | Front Porch |
| Has Sprinklers | Yes |
WALKSCORE
MAP
MORTGAGE CALCULATOR
- Principal & Interest:
- Property Tax: $906
- Home Insurance:$119
- HOA Fees:$0
- Mortgage Insurance:
PRICE HISTORY
| Date | Event | Price |
| 03/21/2023 | Sold | $810,000 |
| 03/09/2023 | Active Under Contract | $849,000 |
| 03/06/2023 | Relisted | $849,000 |
| 03/03/2023 | Relisted | $849,000 |
| 03/02/2023 | Relisted | $849,000 |
| 03/01/2023 | Relisted | $849,000 |
| 11/23/2022 | Pending | $849,000 |
| 11/04/2022 | Listed | $849,000 |

Topfind Realty
REALTOR®
(844)-333-8033
Questions? Contact today.
Interested in buying or selling a home similar to 2914 Stevens Street?
La Crescenta Similar Properties
Listing provided courtesy of Peggy Veliz, Legacy Street Real Estate. Based on information from California Regional Multiple Listing Service, Inc. as of #Date#. This information is for your personal, non-commercial use and may not be used for any purpose other than to identify prospective properties you may be interested in purchasing. Display of MLS data is usually deemed reliable but is NOT guaranteed accurate by the MLS. Buyers are responsible for verifying the accuracy of all information and should investigate the data themselves or retain appropriate professionals. Information from sources other than the Listing Agent may have been included in the MLS data. Unless otherwise specified in writing, Broker/Agent has not and will not verify any information obtained from other sources. The Broker/Agent providing the information contained herein may or may not have been the Listing and/or Selling Agent.
