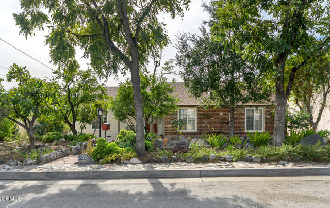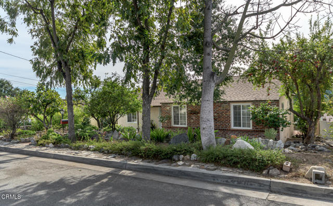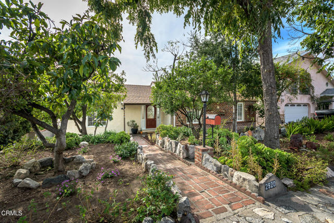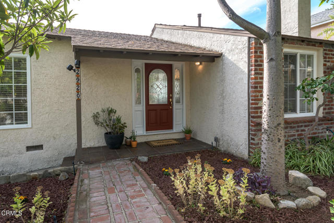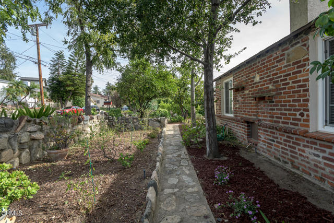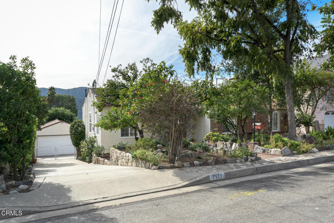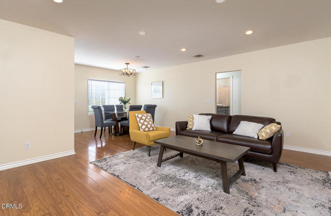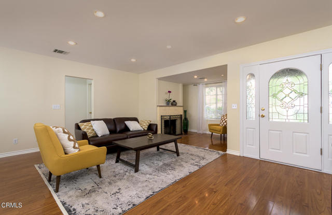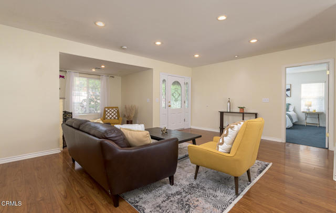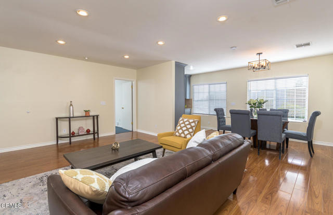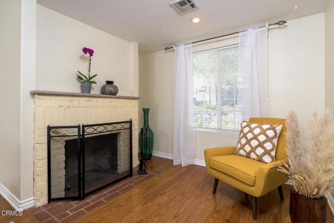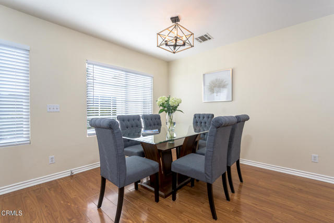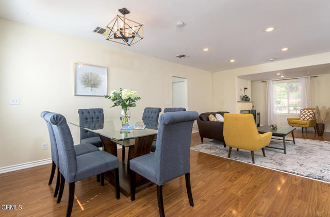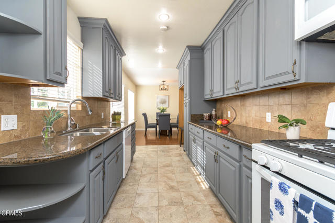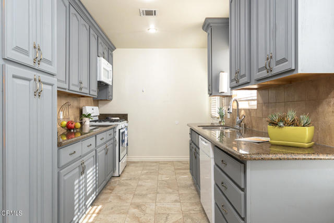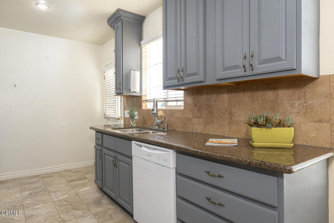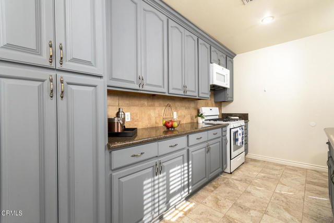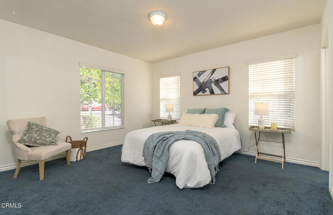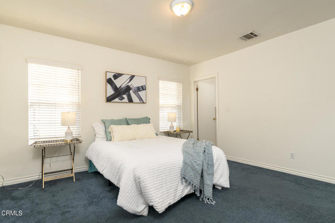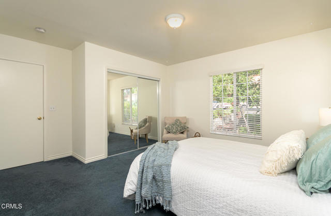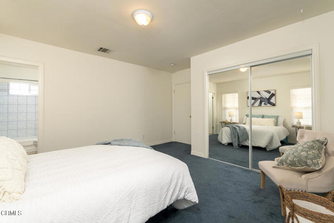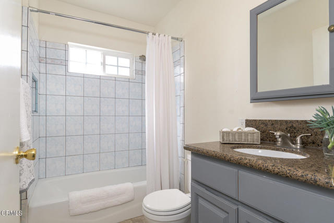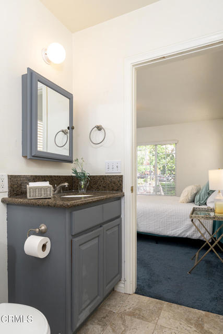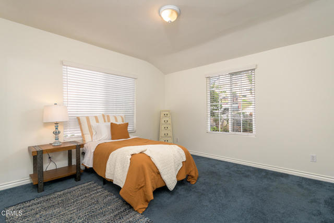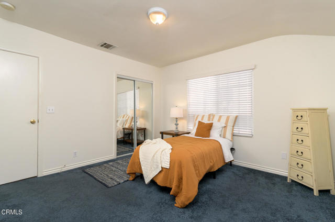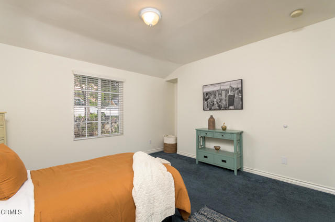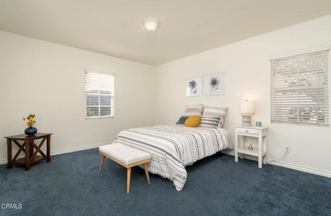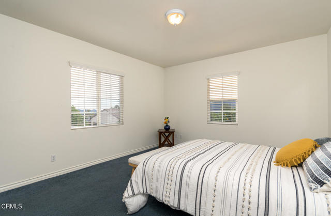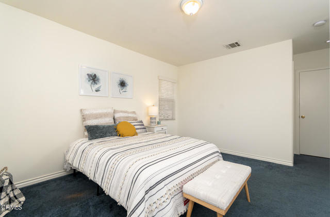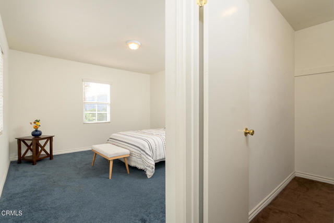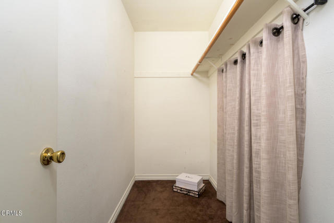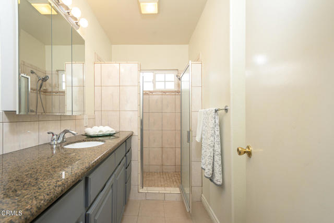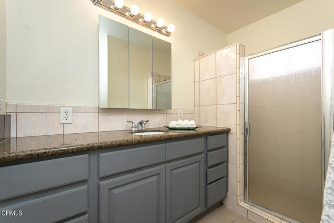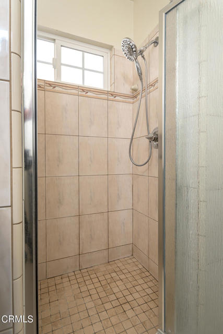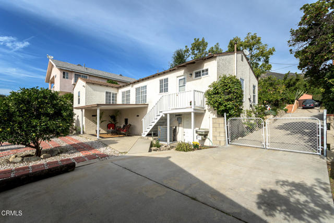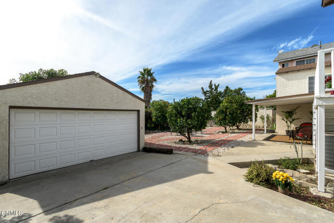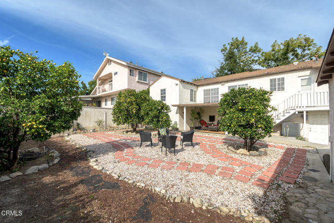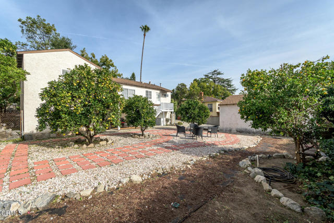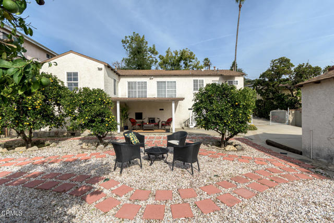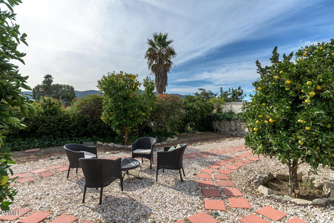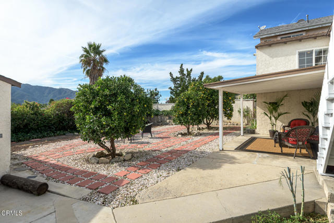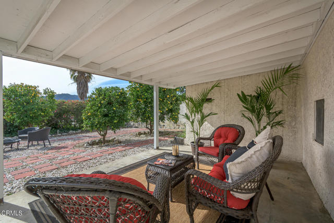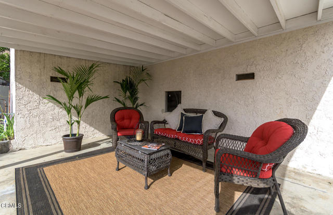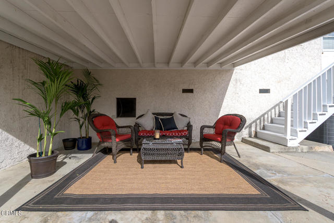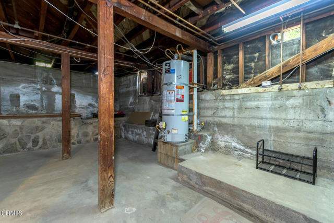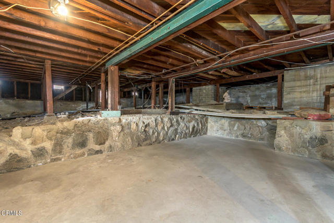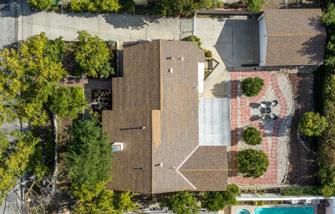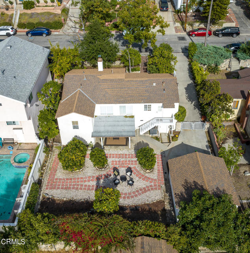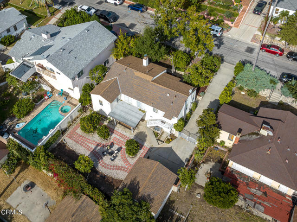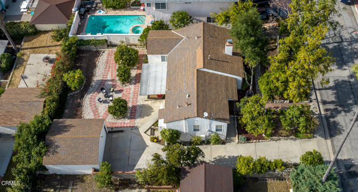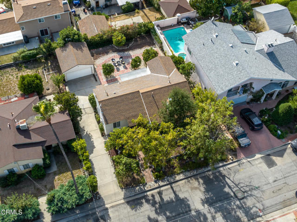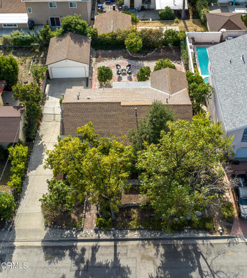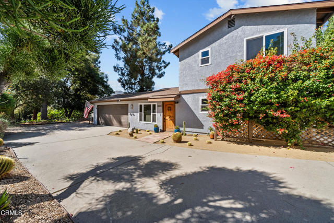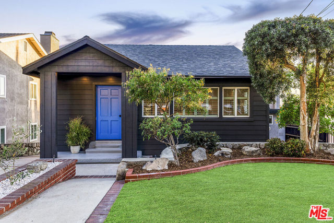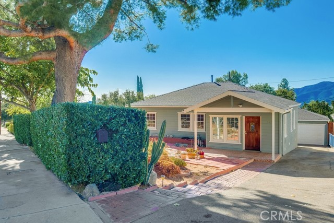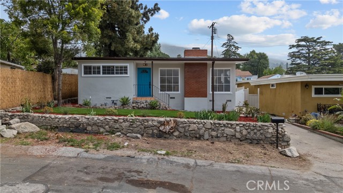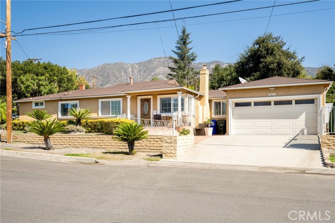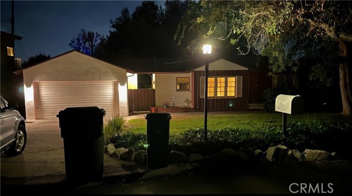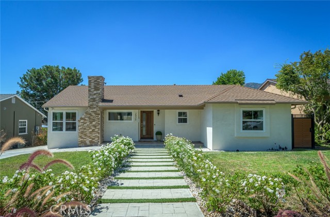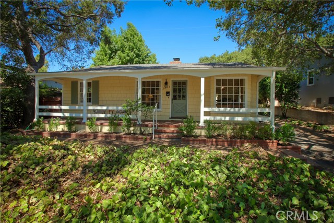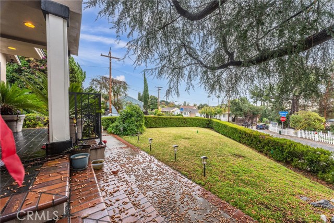2920 Paraiso Way
La Crescenta, CA 91214
Sold
A delightful, move-in ready, single family home located in the heart of the highly desirable neighborhood of la Crescenta north of Foothill Blvd. surrounded by beautiful mountains. A lush and tiered landscaped front yard leads to the entrance door opening to a light and bright open floor plan, featuring a living/family room with laminate wood floor and a fireplace, a dining area with views of the Verdugo mountains, a separate master bedroom on the east side, a galley kitchen with granite countertops and stairs down to the spacious backyard, a large covered patio space for fabulous outdoor living, a detached 2 car garage, facing a long driveway with potential for additional living space, a 685 SQ.FT. approx. (measured) unfinished basement grade leveled with backyard, with concrete slab floor, ample storage space, and hookups for washer and dryer! Other highlights; recessed lighting, dual pane windows with window coverings, central HVAC, copper plumbing, a gorgeous variety of plants and mature fruit trees (Avocado, Valencia orange, navel orange, lime, grapefruit, pomegranate, Kumquat, and peach), La Crescenta award winning public schools; Monte vista elementary, Rosemont Middle School, & Crescenta Valley High School all with high API scores, multiple community parks, hiking trails, topped with a tranquil family life away from the hustle-and-bustle of downtown yet within commuting distance. Make this beautiful home your own!
PROPERTY INFORMATION
| MLS # | P1-15754 | Lot Size | 6,559 Sq. Ft. |
| HOA Fees | $0/Monthly | Property Type | Single Family Residence |
| Price | $ 1,325,000
Price Per SqFt: $ 936 |
DOM | 559 Days |
| Address | 2920 Paraiso Way | Type | Residential |
| City | La Crescenta | Sq.Ft. | 1,416 Sq. Ft. |
| Postal Code | 91214 | Garage | 2 |
| County | Los Angeles | Year Built | 1947 |
| Bed / Bath | 3 / 2 | Parking | 2 |
| Built In | 1947 | Status | Closed |
| Sold Date | 2024-01-02 |
INTERIOR FEATURES
| Has Laundry | Yes |
| Laundry Information | Outside, Gas Dryer Hookup, Washer Hookup |
| Has Fireplace | Yes |
| Fireplace Information | Living Room |
| Has Appliances | Yes |
| Kitchen Appliances | Dishwasher, Gas Range, Water Heater, Range Hood, Microwave |
| Kitchen Information | Granite Counters |
| Kitchen Area | Area, In Living Room |
| Has Heating | Yes |
| Heating Information | Forced Air |
| Room Information | Basement, Primary Bedroom |
| Has Cooling | Yes |
| Cooling Information | Central Air |
| Flooring Information | Laminate, Tile |
| InteriorFeatures Information | Open Floorplan, Granite Counters, Copper Plumbing Full, Storage, Recessed Lighting |
| Has Spa | No |
| SpaDescription | None |
| Bathroom Information | Granite Counters |
EXTERIOR FEATURES
| Roof | Composition |
| Has Pool | No |
| Pool | None |
| Has Patio | Yes |
| Patio | Concrete |
| Has Fence | Yes |
| Fencing | Stucco Wall |
| Has Sprinklers | Yes |
WALKSCORE
MAP
MORTGAGE CALCULATOR
- Principal & Interest:
- Property Tax: $1,413
- Home Insurance:$119
- HOA Fees:$0
- Mortgage Insurance:
PRICE HISTORY
| Date | Event | Price |
| 11/12/2023 | Listed | $1,325,000 |

Topfind Realty
REALTOR®
(844)-333-8033
Questions? Contact today.
Interested in buying or selling a home similar to 2920 Paraiso Way?
La Crescenta Similar Properties
Listing provided courtesy of Diana Kronfli, Engel & Voelkers La Canada. Based on information from California Regional Multiple Listing Service, Inc. as of #Date#. This information is for your personal, non-commercial use and may not be used for any purpose other than to identify prospective properties you may be interested in purchasing. Display of MLS data is usually deemed reliable but is NOT guaranteed accurate by the MLS. Buyers are responsible for verifying the accuracy of all information and should investigate the data themselves or retain appropriate professionals. Information from sources other than the Listing Agent may have been included in the MLS data. Unless otherwise specified in writing, Broker/Agent has not and will not verify any information obtained from other sources. The Broker/Agent providing the information contained herein may or may not have been the Listing and/or Selling Agent.
