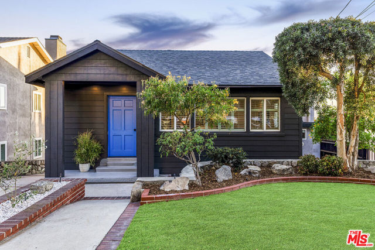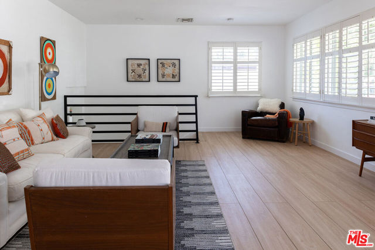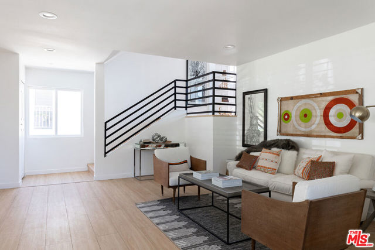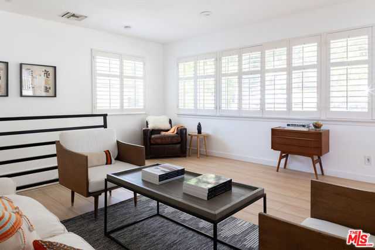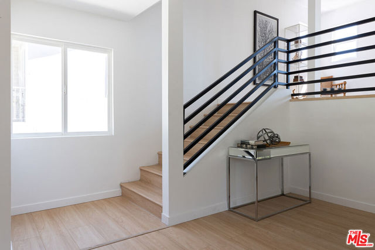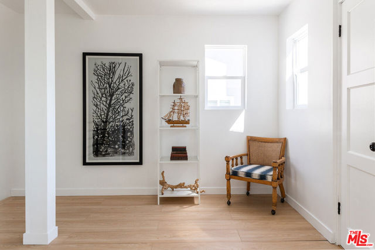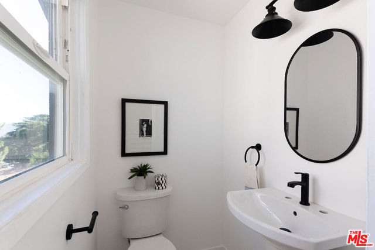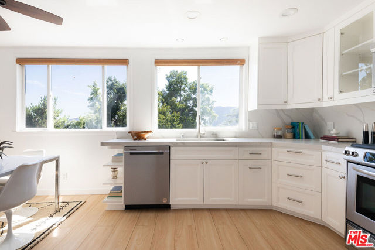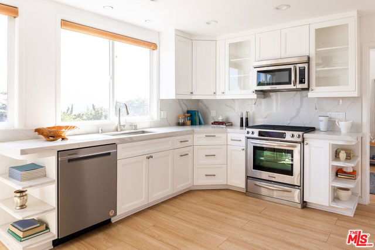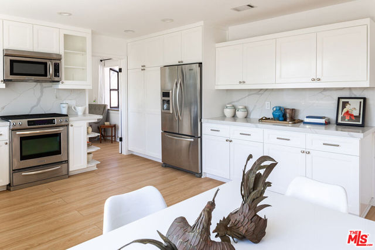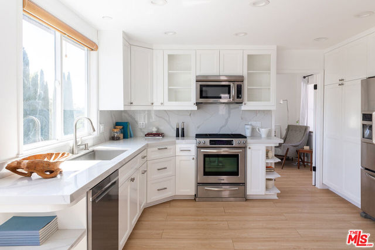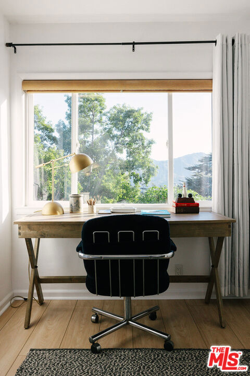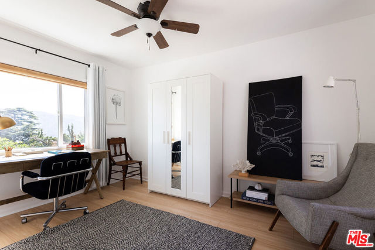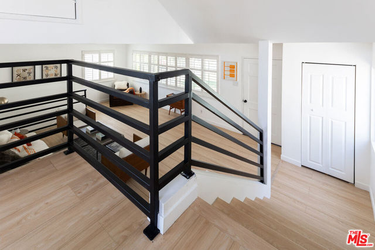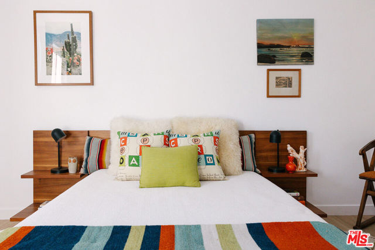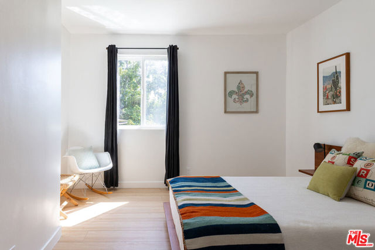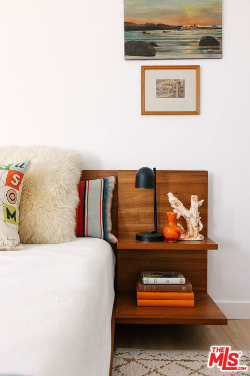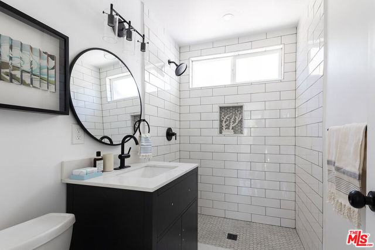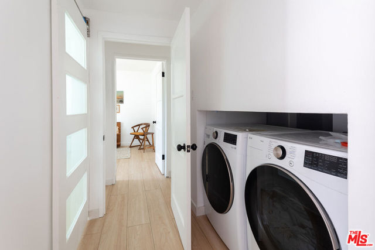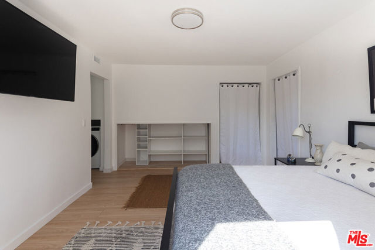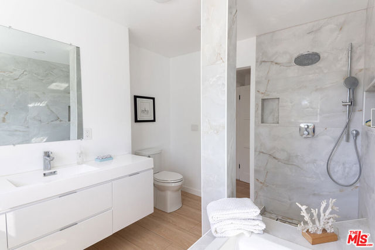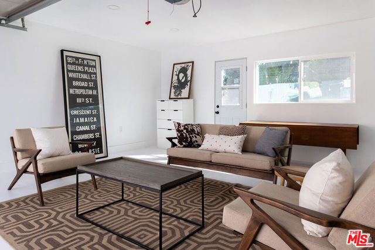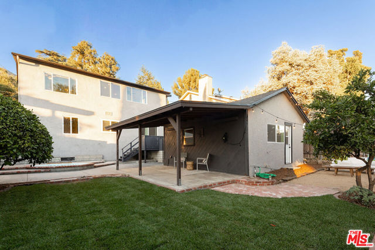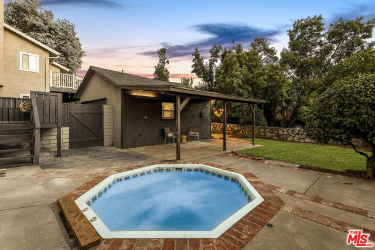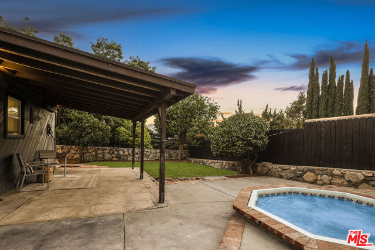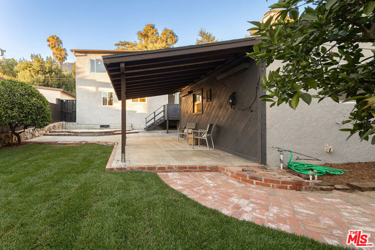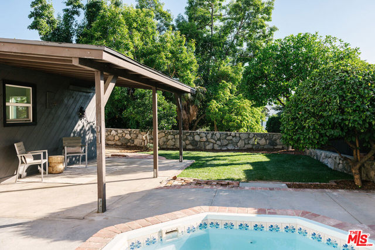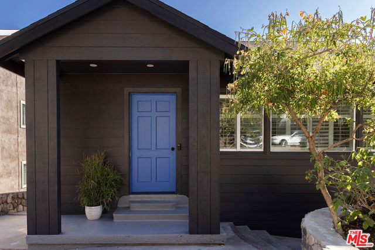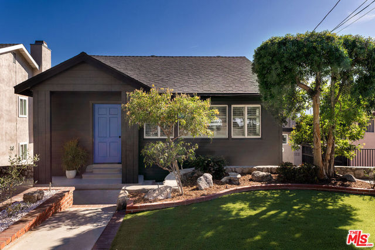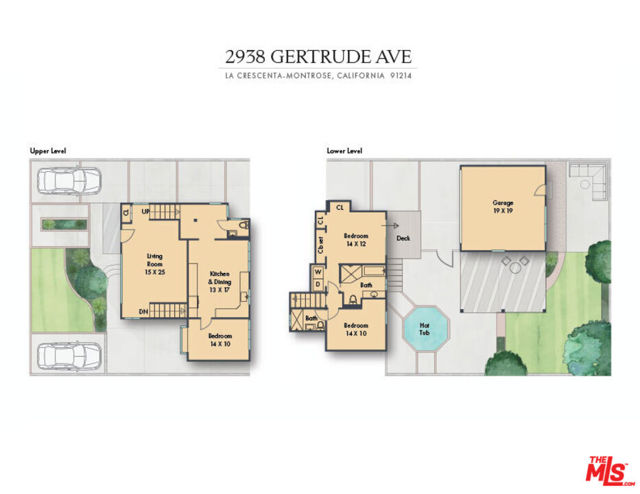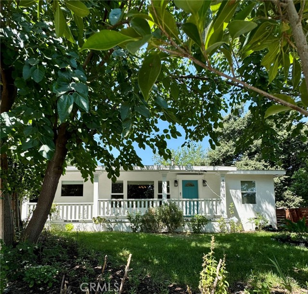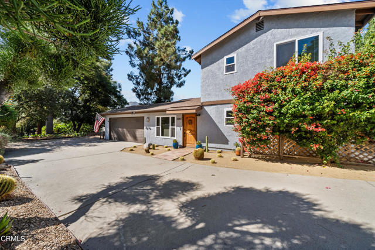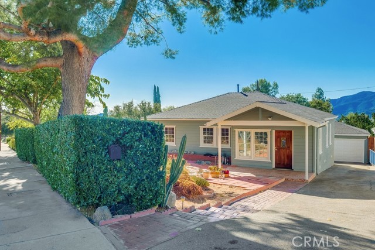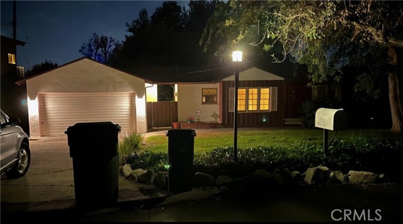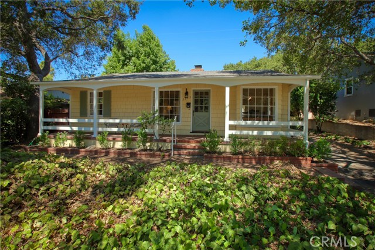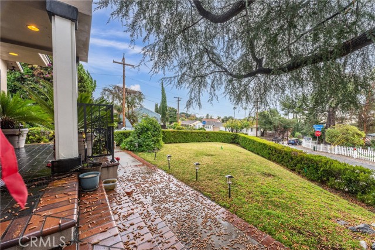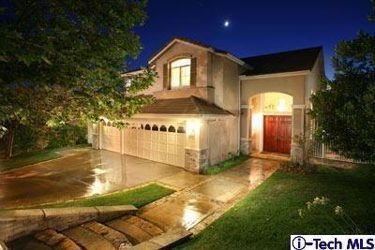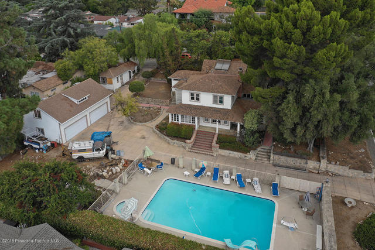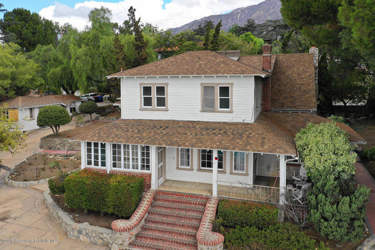2938 Gertrude Avenue
La Crescenta, CA 91214
Discover Modern Comfort in this Reimagined 1951 Cottage. Nestled in one of La Crescenta's most sought-after neighborhoods, this beautifully reimagined 1951 Cottage offers the perfect blend of modern amenities and traditional charm. This stunning 3-bedroom, 2.5-bathroom home boasts over 1,484 sq. ft. of meticulously curated living space. Perched above Foothill Boulevard, 2938 Gertrude Avenue provides a serene retreat with breathtaking views and an abundance of natural light. The split-level design features a spacious primary suite with a double closet, a private deck, and a luxurious en-suite bathroom. An additional bedroom and updated bathroom on this level ensure ample space for family or guests. On the main level, the large living room flows seamlessly into a newly renovated kitchena culinary dream with oversized windows framing the incredible views, sleek white cabinetry, quartz countertops, and stainless-steel appliances. Adjacent to the kitchen, the third bedroom offers versatility as a home office or study, bathed in natural light with expansive views. The lush, green backyard is an entertainer's paradise, complete with an in-ground heated spa, a newly installed heater, and a covered patio off the garage perfect for al fresco dining or simply relaxing under the stars. The converted 361 sq ft garage adds a bonus / flex living - usable space, ideal for a guest room, game room, studio, or creative den. This home truly has it all. Located in a quiet and safe community, it's within the boundaries of top-rated schools Monte Vista Elementary, Rosemont Middle School, and Crescenta Valley High School making it a prime choice for families. For outdoor enthusiasts, nearby hiking trails offer endless opportunities for adventure. One of the most exceptional homes to come on the market in La Crescenta this year. Just in time for the Holidays!
PROPERTY INFORMATION
| MLS # | 24430447 | Lot Size | 5,211 Sq. Ft. |
| HOA Fees | $0/Monthly | Property Type | Single Family Residence |
| Price | $ 1,299,000
Price Per SqFt: $ 704 |
DOM | 275 Days |
| Address | 2938 Gertrude Avenue | Type | Residential |
| City | La Crescenta | Sq.Ft. | 1,845 Sq. Ft. |
| Postal Code | 91214 | Garage | N/A |
| County | Los Angeles | Year Built | 1951 |
| Bed / Bath | 3 / 2.5 | Parking | 2 |
| Built In | 1951 | Status | Active |
INTERIOR FEATURES
| Has Laundry | Yes |
| Laundry Information | In Closet |
| Has Fireplace | No |
| Fireplace Information | None |
| Has Appliances | Yes |
| Kitchen Appliances | Dishwasher, Refrigerator |
| Has Heating | Yes |
| Heating Information | Central |
| Room Information | Living Room |
| Has Cooling | Yes |
| Cooling Information | Central Air |
| Flooring Information | Laminate |
| Has Spa | Yes |
| SpaDescription | In Ground |
EXTERIOR FEATURES
| Roof | Shingle |
| Has Pool | No |
| Pool | None |
WALKSCORE
MAP
MORTGAGE CALCULATOR
- Principal & Interest:
- Property Tax: $1,386
- Home Insurance:$119
- HOA Fees:$0
- Mortgage Insurance:
PRICE HISTORY
| Date | Event | Price |
| 08/23/2024 | Listed | $1,395,000 |

Topfind Realty
REALTOR®
(844)-333-8033
Questions? Contact today.
Use a Topfind agent and receive a cash rebate of up to $12,990
La Crescenta Similar Properties
Listing provided courtesy of Alexander Trevino, Trevino Properties Inc.. Based on information from California Regional Multiple Listing Service, Inc. as of #Date#. This information is for your personal, non-commercial use and may not be used for any purpose other than to identify prospective properties you may be interested in purchasing. Display of MLS data is usually deemed reliable but is NOT guaranteed accurate by the MLS. Buyers are responsible for verifying the accuracy of all information and should investigate the data themselves or retain appropriate professionals. Information from sources other than the Listing Agent may have been included in the MLS data. Unless otherwise specified in writing, Broker/Agent has not and will not verify any information obtained from other sources. The Broker/Agent providing the information contained herein may or may not have been the Listing and/or Selling Agent.
