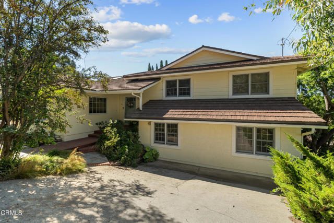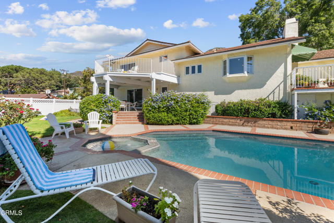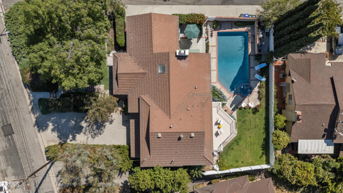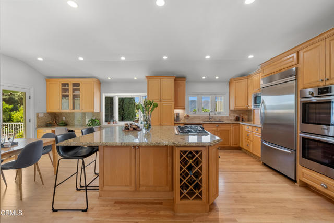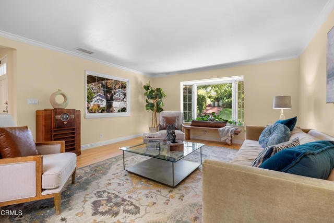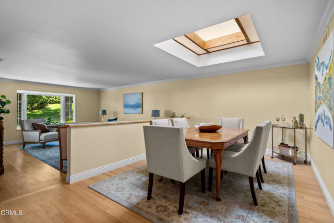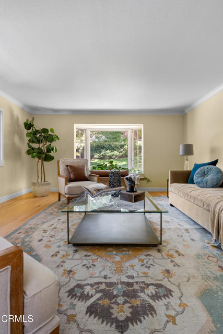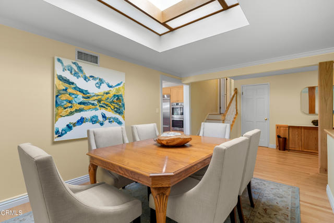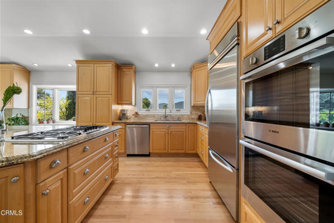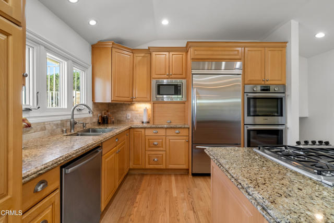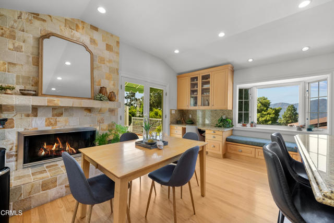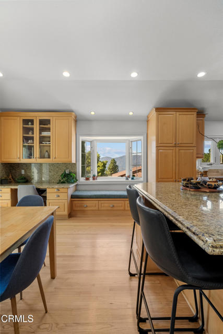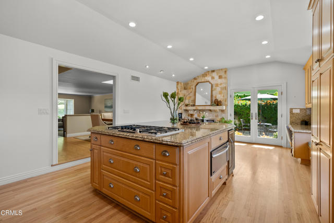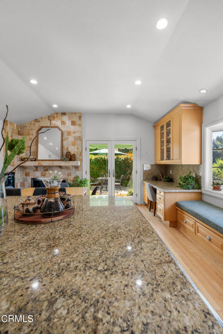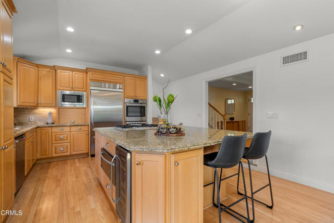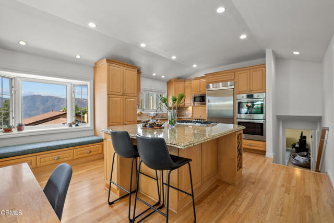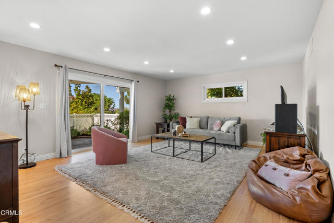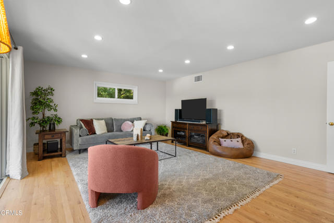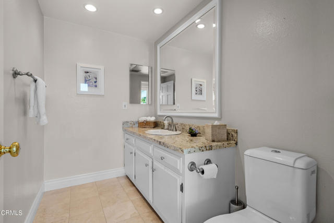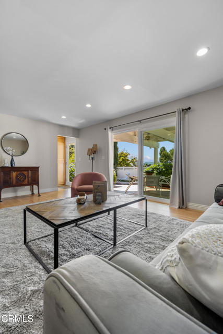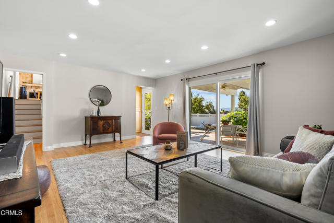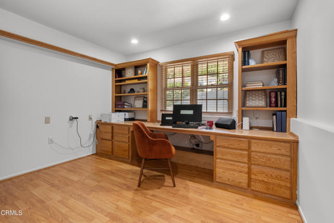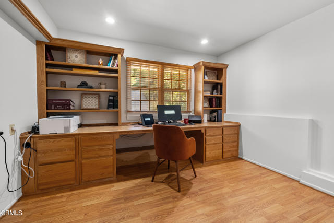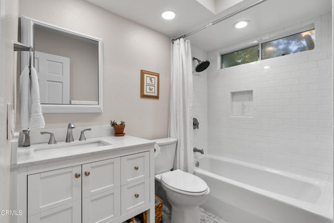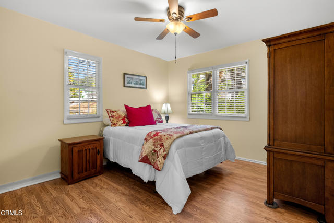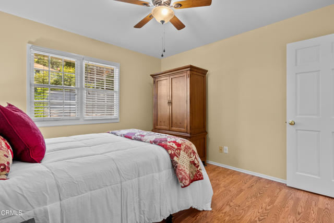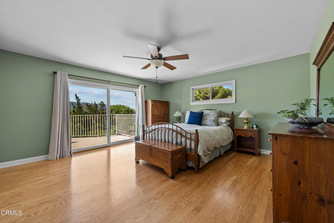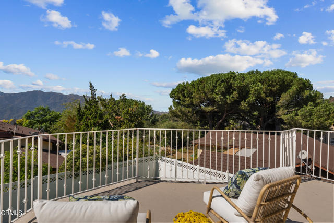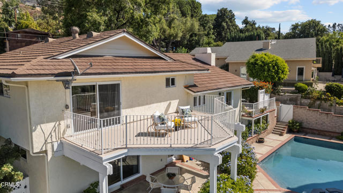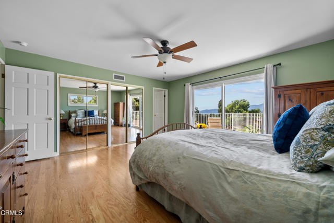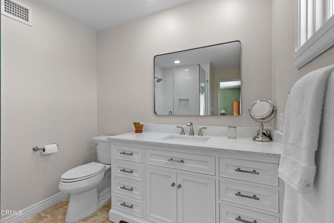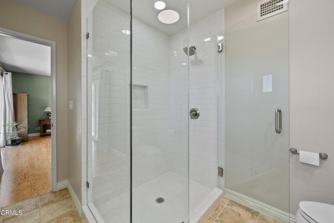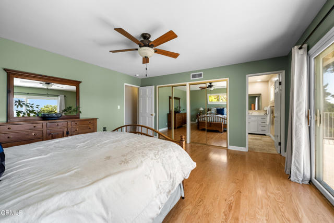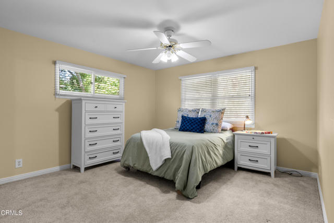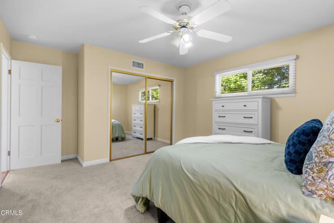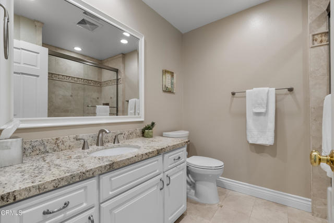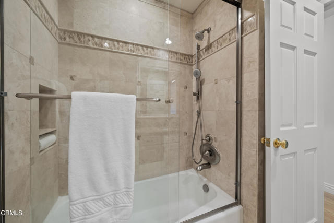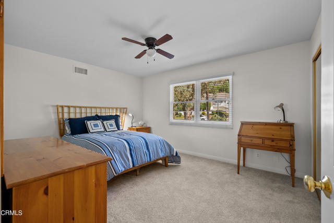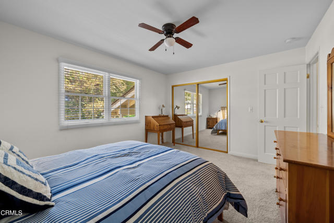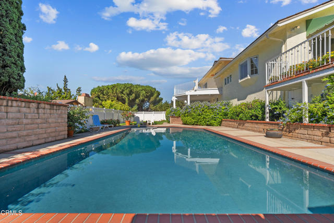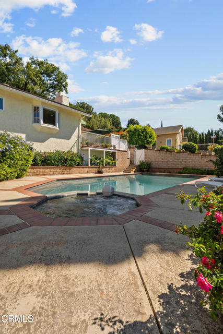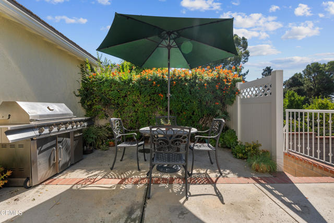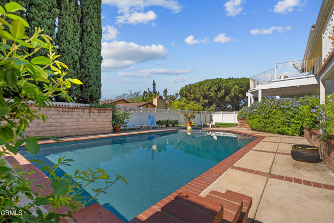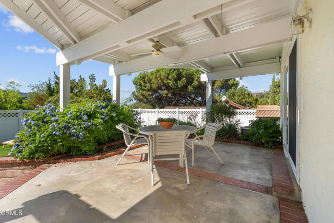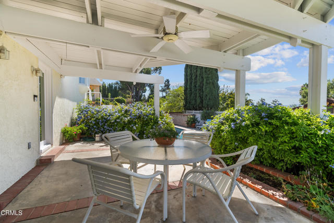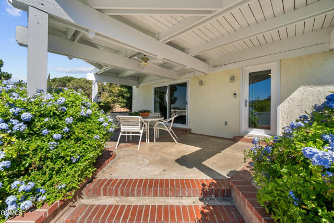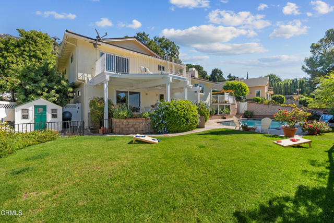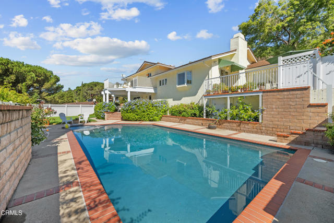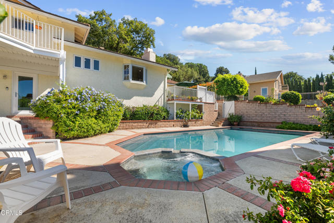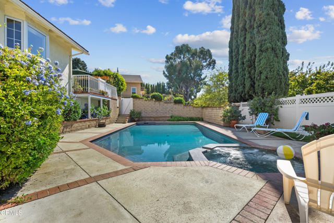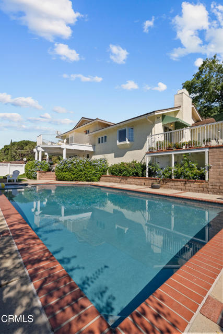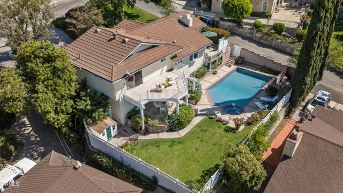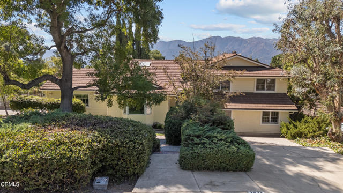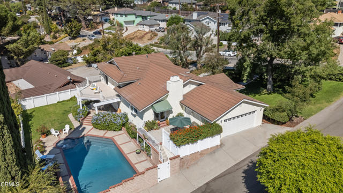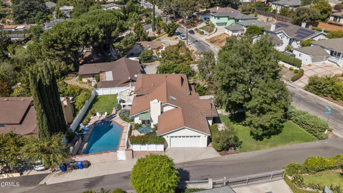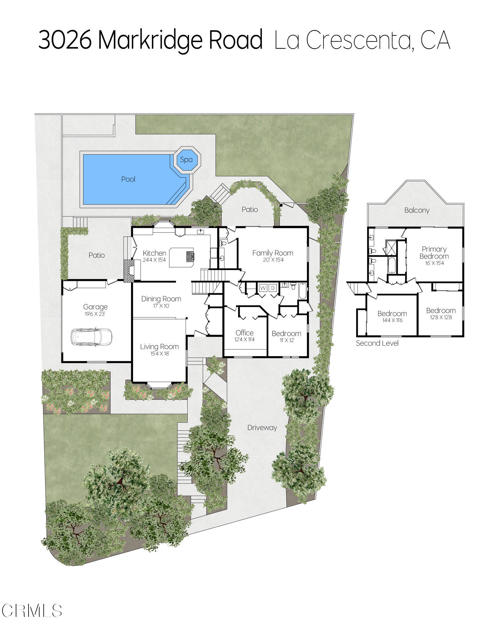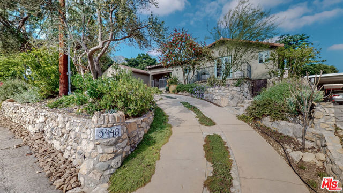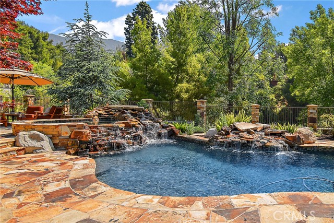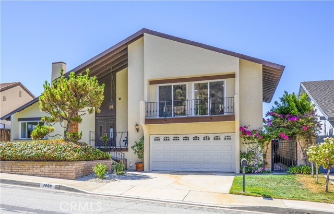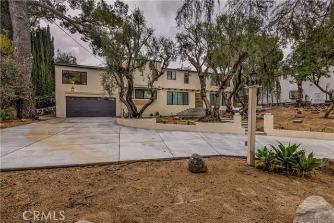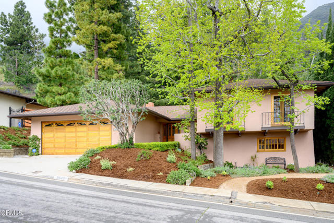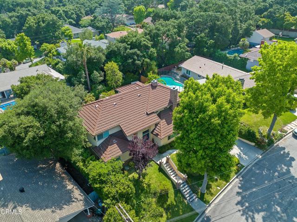3026 Markridge Road
La Crescenta, CA 91214
Discover luxury and stunning mountain views in this 5-bedroom, 4-bath La Crescenta home, perfect for those seeking both space and functionality. The main level offers a spacious living room with mountain vistas, a formal dining area with skylight, and a gourmet kitchen with high-end Bosch appliances, hardwood cabinetry, and an island with seating. French doors open to a private side patio, ideal for al fresco dining and BBQs with views of the Crescenta Valley.Upstairs, three large bedrooms include a serene primary suite with remodeled bath and a private deck for morning coffee or sunset views. Downstairs features two additional bedrooms--one set up as a home office with built-in cabinetry--and an oversized family room that's perfect for a play area or extended family setup, with direct access to the backyard, pool, and covered patio for seamless indoor-outdoor living.The private backyard oasis includes a large pool, spa, lush lawn, and plenty of room for entertaining. Added bonuses: a 50-year steel roof and a new HVAC system.
PROPERTY INFORMATION
| MLS # | P1-19575 | Lot Size | 13,275 Sq. Ft. |
| HOA Fees | $0/Monthly | Property Type | Single Family Residence |
| Price | $ 2,175,000
Price Per SqFt: $ 747 |
DOM | 228 Days |
| Address | 3026 Markridge Road | Type | Residential |
| City | La Crescenta | Sq.Ft. | 2,912 Sq. Ft. |
| Postal Code | 91214 | Garage | 2 |
| County | Los Angeles | Year Built | 1978 |
| Bed / Bath | 5 / 4 | Parking | 2 |
| Built In | 1978 | Status | Active |
INTERIOR FEATURES
| Has Laundry | Yes |
| Laundry Information | Inside |
| Has Fireplace | Yes |
| Fireplace Information | Dining Room, Gas Starter, Kitchen |
| Has Appliances | Yes |
| Kitchen Appliances | Dishwasher, Barbecue, Warming Drawer, Range Hood, Microwave, Gas Range, Gas Oven, Gas Cooktop, ENERGY STAR Qualified Appliances, Double Oven, Built-In Range, Refrigerator |
| Kitchen Information | Granite Counters, Pots & Pan Drawers, Kitchen Island |
| Kitchen Area | Breakfast Nook, In Kitchen |
| Has Heating | Yes |
| Heating Information | Central |
| Room Information | Center Hall, See Remarks, Primary Suite, Primary Bathroom, Laundry, Kitchen, Separate Family Room, Office, Primary Bedroom, Living Room, Family Room, Entry, Converted Bedroom |
| Has Cooling | Yes |
| Cooling Information | Central Air |
| Flooring Information | Carpet, Wood |
| InteriorFeatures Information | Built-in Features, Granite Counters, Ceiling Fan(s), Tray Ceiling(s), Storage, Sunken Living Room, Recessed Lighting, High Ceilings |
| EntryLocation | Main level |
| Entry Level | 1 |
| Has Spa | Yes |
| SpaDescription | Private, In Ground |
| SecuritySafety | Smoke Detector(s), Security System |
| Bathroom Information | Shower in Tub, Bathtub, Walk-in shower |
EXTERIOR FEATURES
| FoundationDetails | Slab, Raised |
| Roof | Metal |
| Has Pool | Yes |
| Pool | Private, In Ground |
| Has Patio | Yes |
| Patio | Deck, Patio Open, Front Porch |
| Has Fence | Yes |
| Fencing | Block, Vinyl |
| Has Sprinklers | Yes |
WALKSCORE
MAP
MORTGAGE CALCULATOR
- Principal & Interest:
- Property Tax: $2,320
- Home Insurance:$119
- HOA Fees:$0
- Mortgage Insurance:
PRICE HISTORY
| Date | Event | Price |
| 10/09/2024 | Listed | $2,175,000 |

Topfind Realty
REALTOR®
(844)-333-8033
Questions? Contact today.
Use a Topfind agent and receive a cash rebate of up to $21,750
Listing provided courtesy of Robbyn Battles, JohnHart Real Estate. Based on information from California Regional Multiple Listing Service, Inc. as of #Date#. This information is for your personal, non-commercial use and may not be used for any purpose other than to identify prospective properties you may be interested in purchasing. Display of MLS data is usually deemed reliable but is NOT guaranteed accurate by the MLS. Buyers are responsible for verifying the accuracy of all information and should investigate the data themselves or retain appropriate professionals. Information from sources other than the Listing Agent may have been included in the MLS data. Unless otherwise specified in writing, Broker/Agent has not and will not verify any information obtained from other sources. The Broker/Agent providing the information contained herein may or may not have been the Listing and/or Selling Agent.
