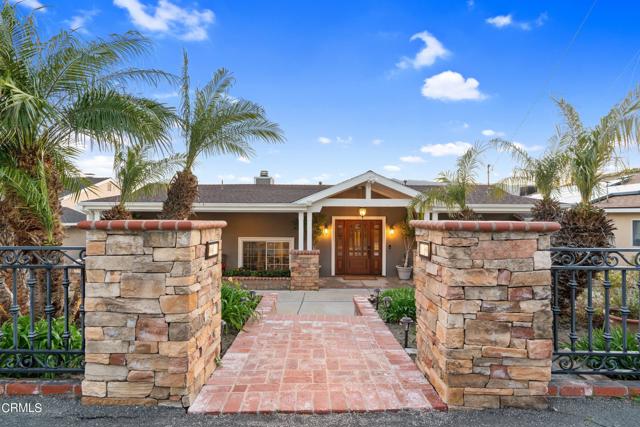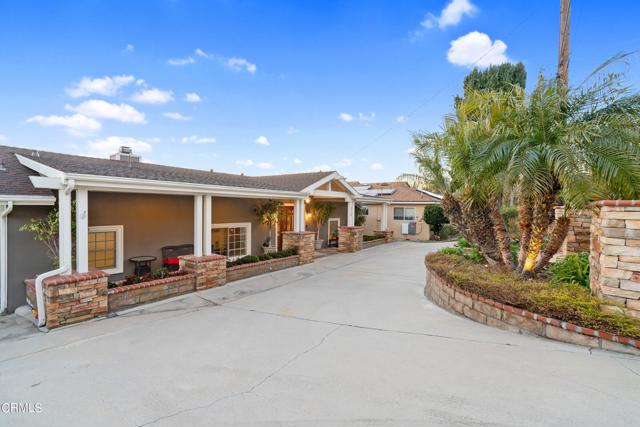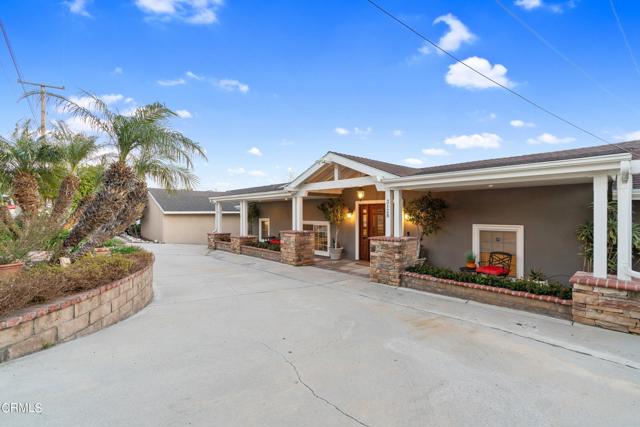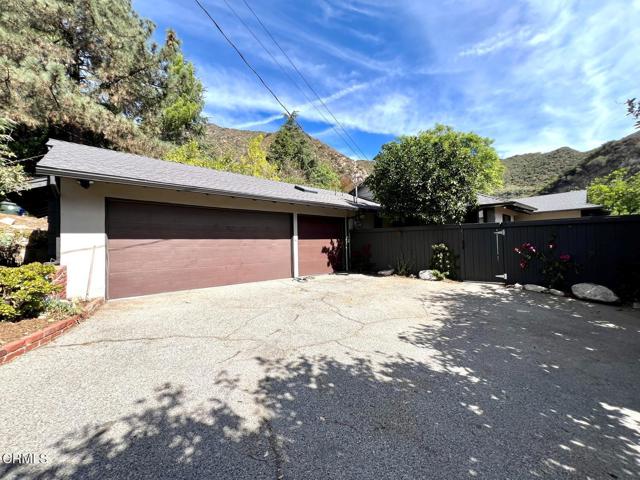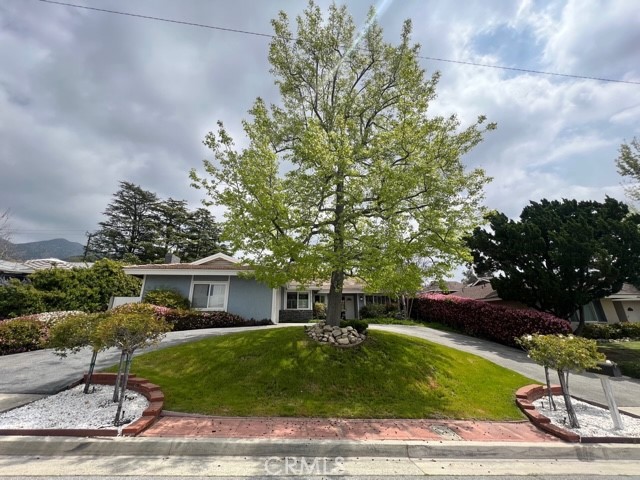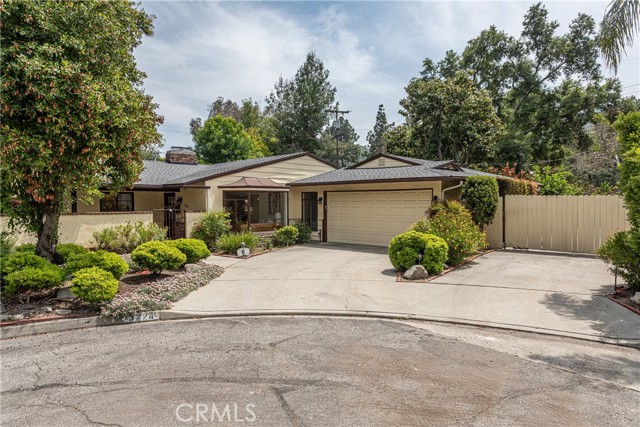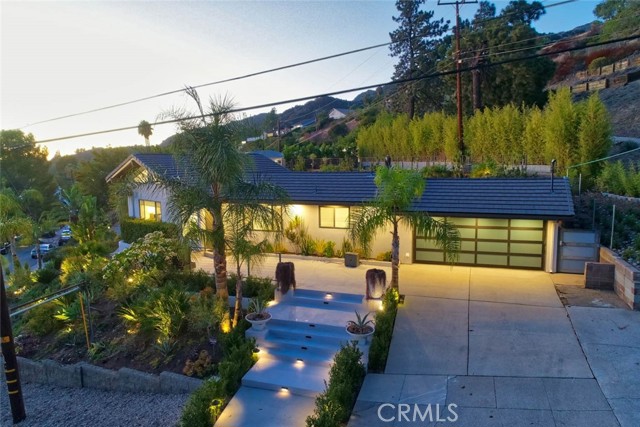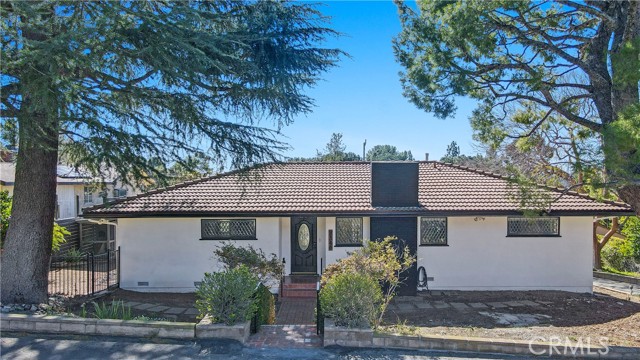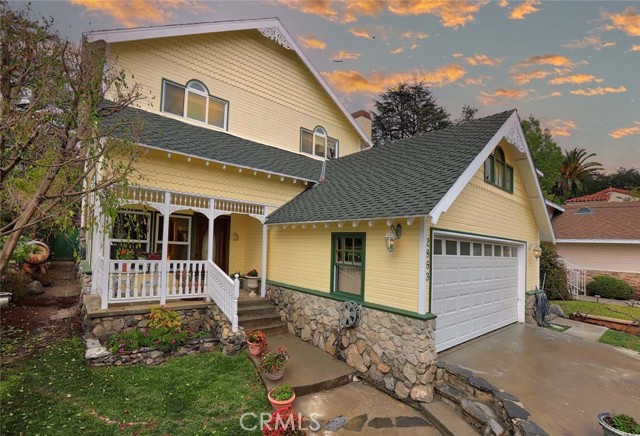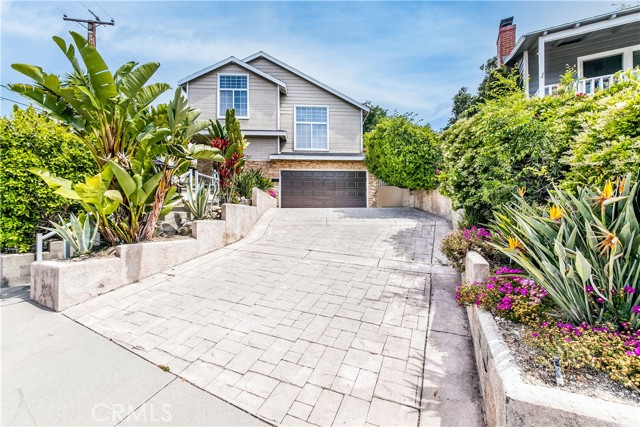3128 Santa Carlotta Street
La Crescenta, CA 91214
Sold
3128 Santa Carlotta Street
La Crescenta, CA 91214
Sold
Perched high atop the Crescenta Valley, this home's curb appeal and classic charm are evident from the moment of arrival. Upon entering it becomes clear that the home has been lovingly cared for and meticulously maintained throughout the years. An elevated foyer leading into the formal living room, anchored by a beautiful fireplace and dedicated formal dining area, help create a moment of calmness. The amply sized kitchen, which opens to a quaint breakfast area leading to the home's family room, lends itself perfectly to fun filled days and nights with those you love. A generous primary en-suite bedroom, finished with a bathroom equipped with a large soaking jet tub, is the ideal refuge from a long day away. French doors from both the family room and primary bedroom lead to the expansive private deck area, perfect for entertaining family and friends alike. A shimmering grotto like pool, equipped with its own waterfall and spa, is the final component that helps create the quintessential California lifestyle living at its finest. Highly rated La Crescenta schools, close proximity to Montrose shopping & eateries, and many local parks & mountain trails, make this a property and location that will be coveted by many.
PROPERTY INFORMATION
| MLS # | P1-12970 | Lot Size | 8,149 Sq. Ft. |
| HOA Fees | $0/Monthly | Property Type | Single Family Residence |
| Price | $ 1,650,000
Price Per SqFt: $ 718 |
DOM | 801 Days |
| Address | 3128 Santa Carlotta Street | Type | Residential |
| City | La Crescenta | Sq.Ft. | 2,299 Sq. Ft. |
| Postal Code | 91214 | Garage | N/A |
| County | Los Angeles | Year Built | 1945 |
| Bed / Bath | 4 / 3 | Parking | N/A |
| Built In | 1945 | Status | Closed |
| Sold Date | 2023-04-25 |
INTERIOR FEATURES
| Has Laundry | Yes |
| Laundry Information | In Closet |
| Has Fireplace | Yes |
| Fireplace Information | Gas |
| Has Appliances | Yes |
| Kitchen Appliances | Dishwasher, Gas Range, Range Hood, Refrigerator |
| Kitchen Information | Stone Counters |
| Kitchen Area | Area, Family Kitchen |
| Has Heating | Yes |
| Heating Information | Central |
| Room Information | Den, Master Suite, Kitchen, Foyer, Walk-In Closet, Family Room, Entry |
| Has Cooling | Yes |
| Cooling Information | Central Air |
| Flooring Information | Carpet, Wood, Tile |
| InteriorFeatures Information | Pull Down Stairs to Attic, Stone Counters, Pantry, Ceiling Fan(s), Wainscoting, Recessed Lighting |
| Has Spa | Yes |
| SpaDescription | Heated, In Ground |
| SecuritySafety | Security System |
| Bathroom Information | Jetted Tub |
| Main Level Bedrooms | 4 |
| Main Level Bathrooms | 3 |
EXTERIOR FEATURES
| FoundationDetails | Slab, Raised |
| Roof | Composition |
| Has Pool | Yes |
| Pool | Heated, In Ground, Waterfall |
| Has Patio | Yes |
| Patio | Deck, Patio |
| Has Fence | Yes |
| Fencing | Block |
| Has Sprinklers | Yes |
WALKSCORE
MAP
MORTGAGE CALCULATOR
- Principal & Interest:
- Property Tax: $1,760
- Home Insurance:$119
- HOA Fees:$0
- Mortgage Insurance:
PRICE HISTORY
| Date | Event | Price |
| 03/27/2023 | Pending | $1,650,000 |
| 03/19/2023 | Listed | $1,650,000 |

Topfind Realty
REALTOR®
(844)-333-8033
Questions? Contact today.
Interested in buying or selling a home similar to 3128 Santa Carlotta Street?
Listing provided courtesy of Jason Winicki, COMPASS. Based on information from California Regional Multiple Listing Service, Inc. as of #Date#. This information is for your personal, non-commercial use and may not be used for any purpose other than to identify prospective properties you may be interested in purchasing. Display of MLS data is usually deemed reliable but is NOT guaranteed accurate by the MLS. Buyers are responsible for verifying the accuracy of all information and should investigate the data themselves or retain appropriate professionals. Information from sources other than the Listing Agent may have been included in the MLS data. Unless otherwise specified in writing, Broker/Agent has not and will not verify any information obtained from other sources. The Broker/Agent providing the information contained herein may or may not have been the Listing and/or Selling Agent.
