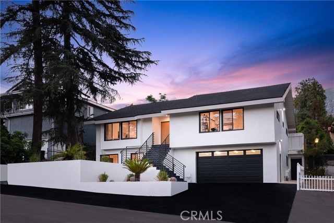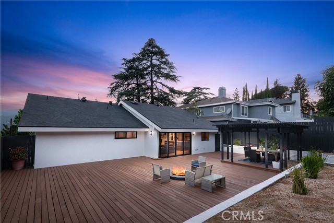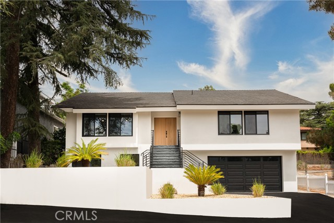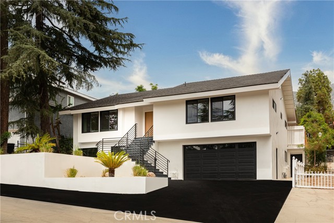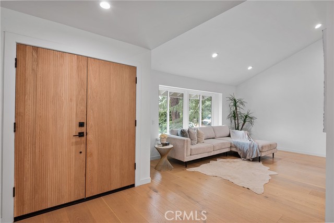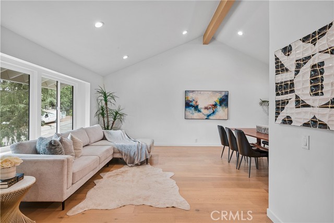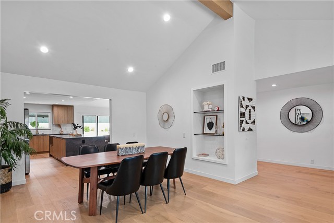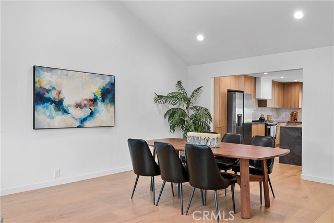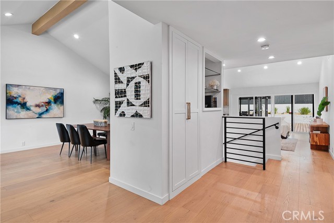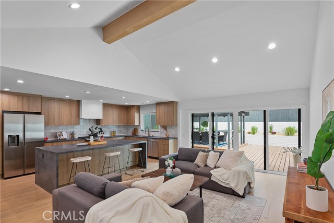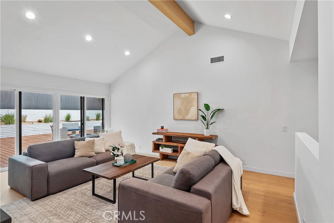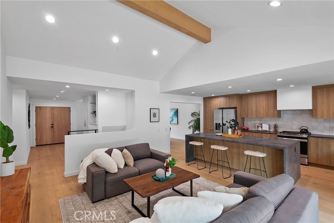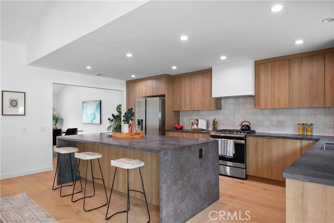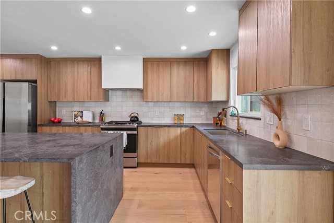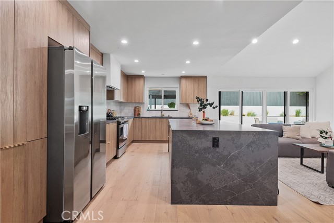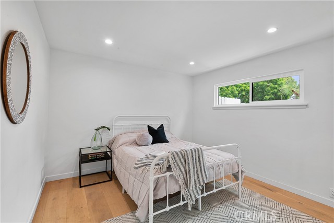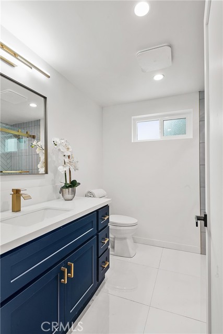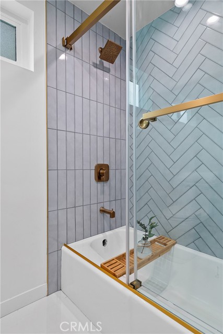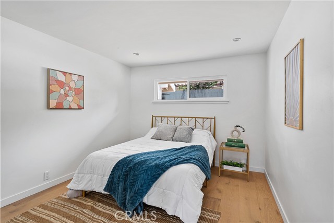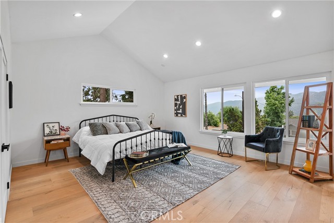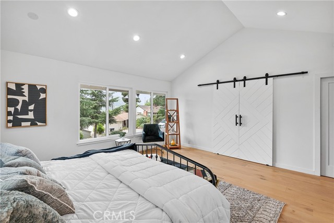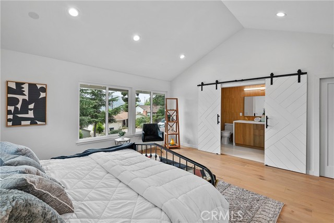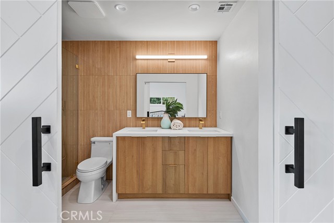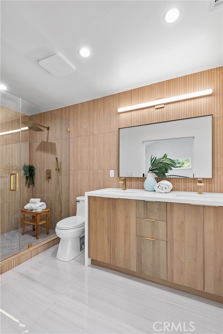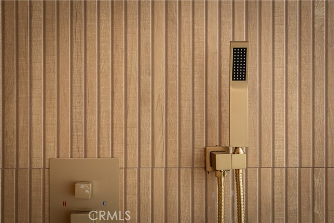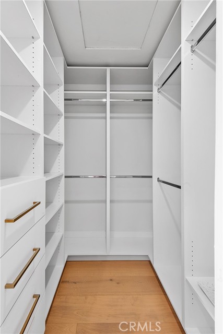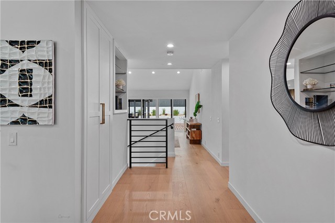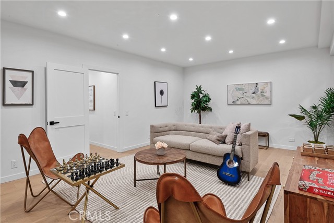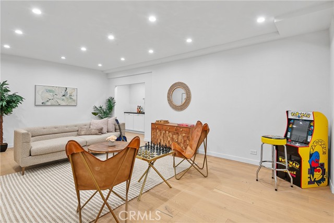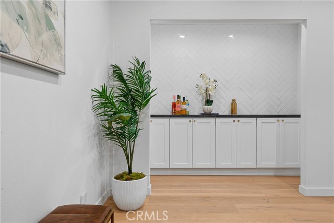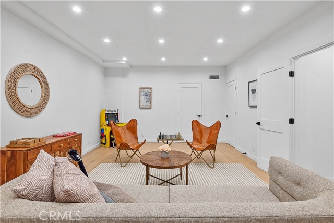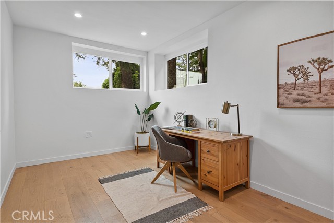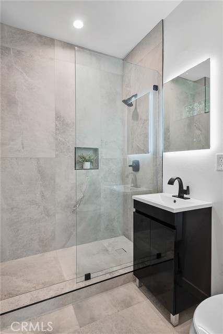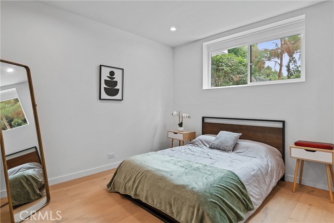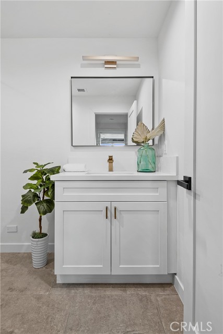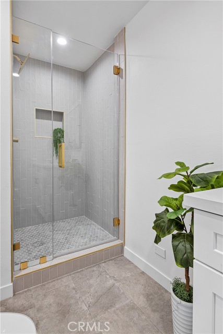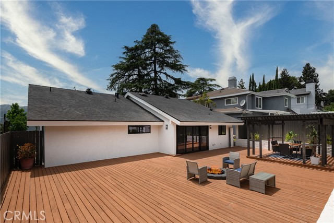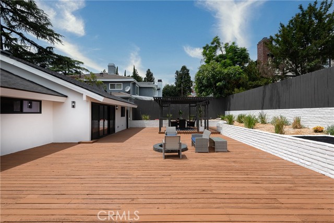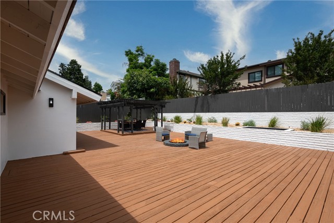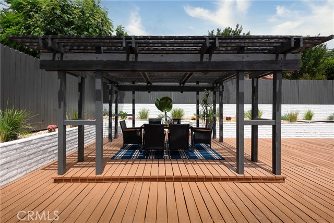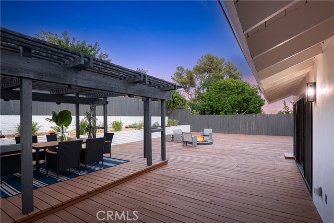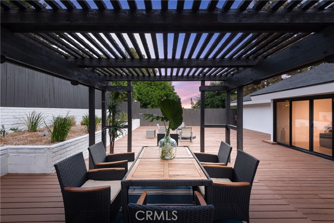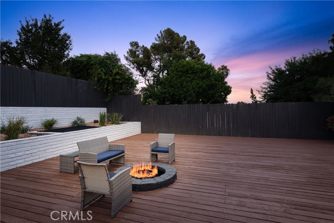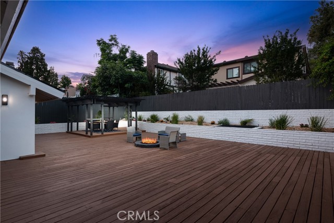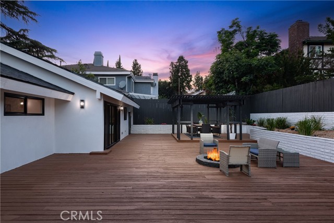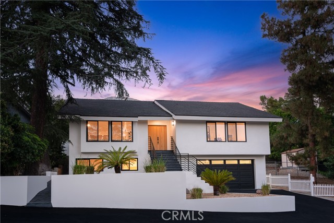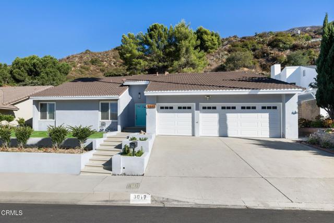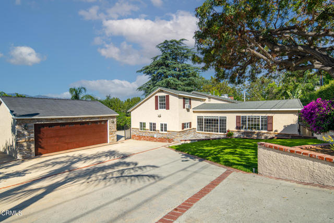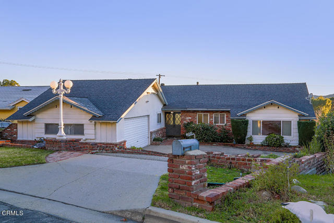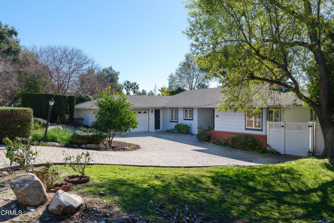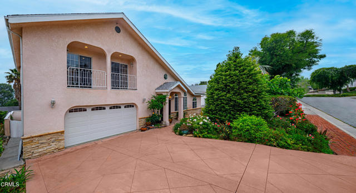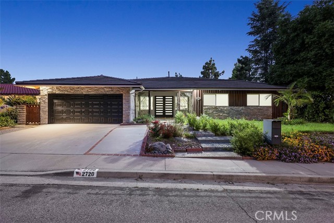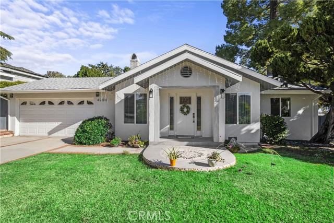3335 Reta Street
La Crescenta, CA 91214
Sold
Nestled within the desirable La Crescenta neighborhood, this stunning 5-bedroom, 4-bathroom home offers a perfect blend of elegant design, modern comfort, and picturesque surroundings. With expansive square footage of 3,200, this home provides ample space for both relaxation and entertainment. The interior of this home has hardwood floors and arched ceilings that add sophistication and charm. The kitchen and bathrooms feature premium finishes, including quartz countertops, stylish tile backsplashes, and custom cabinetry. The kitchen’s high-quality stainless-steel appliances cater to both culinary enthusiasts and everyday cooks. The upper level hosts an enormous primary suite with high ceilings, a walk-in closet, and a primary bathroom. Two more good-sized bedrooms and a full bathroom complete the main level. Descending to the lower level, two more bedrooms and bathrooms await, alongside a large bonus room adaptable as a game room, office or versatile space. Notably, the residence is also graced with a brand-new air conditioning system. The landscaping of the home is low-water and low-maintenance, with a backyard that boasts a beautiful deck and firepit perfect for relaxing, and entertaining. The La Crescenta neighborhood offers proximity to the Blue Ribbon Valley View Elementary and Crescenta Valley High Schools, ensuring an exceptional education for your family. The property offers a 2-car garage and a generously sized driveway, ensuring ample parking space for both residents and guests.
PROPERTY INFORMATION
| MLS # | SR23147444 | Lot Size | 6,182 Sq. Ft. |
| HOA Fees | $0/Monthly | Property Type | Single Family Residence |
| Price | $ 1,899,000
Price Per SqFt: $ 593 |
DOM | 653 Days |
| Address | 3335 Reta Street | Type | Residential |
| City | La Crescenta | Sq.Ft. | 3,200 Sq. Ft. |
| Postal Code | 91214 | Garage | 2 |
| County | Los Angeles | Year Built | 1980 |
| Bed / Bath | 5 / 4 | Parking | 2 |
| Built In | 1980 | Status | Closed |
| Sold Date | 2023-10-02 |
INTERIOR FEATURES
| Has Laundry | Yes |
| Laundry Information | Electric Dryer Hookup, Individual Room, Inside, Washer Hookup |
| Has Fireplace | Yes |
| Fireplace Information | Fire Pit |
| Has Appliances | Yes |
| Kitchen Appliances | Dishwasher, Gas Oven, Gas Range, Microwave, Refrigerator |
| Kitchen Information | Kitchen Island, Kitchen Open to Family Room, Quartz Counters, Remodeled Kitchen, Self-closing cabinet doors, Self-closing drawers |
| Kitchen Area | Area, In Family Room, Dining Room, In Kitchen |
| Has Heating | Yes |
| Heating Information | Central |
| Room Information | Bonus Room, Den, Entry, Family Room, Kitchen, Laundry, Living Room, Main Floor Bedroom, Primary Bathroom, Primary Bedroom, Primary Suite, Office, Separate Family Room, Walk-In Closet |
| Has Cooling | Yes |
| Cooling Information | Central Air |
| Flooring Information | Tile, Wood |
| InteriorFeatures Information | Beamed Ceilings, Built-in Features, High Ceilings, Living Room Deck Attached, Open Floorplan, Quartz Counters, Recessed Lighting, Storage, Unfurnished |
| DoorFeatures | Sliding Doors |
| EntryLocation | 1 |
| Entry Level | 1 |
| Has Spa | No |
| SpaDescription | None |
| SecuritySafety | Carbon Monoxide Detector(s), Smoke Detector(s) |
| Bathroom Information | Bathtub, Low Flow Toilet(s), Shower, Shower in Tub, Double Sinks in Primary Bath, Dual shower heads (or Multiple), Main Floor Full Bath, Remodeled, Upgraded, Walk-in shower |
| Main Level Bedrooms | 2 |
| Main Level Bathrooms | 2 |
EXTERIOR FEATURES
| Has Pool | No |
| Pool | None |
| Has Patio | Yes |
| Patio | Covered, Deck, Patio, Patio Open, Rear Porch, Wood |
WALKSCORE
MAP
MORTGAGE CALCULATOR
- Principal & Interest:
- Property Tax: $2,026
- Home Insurance:$119
- HOA Fees:$0
- Mortgage Insurance:
PRICE HISTORY
| Date | Event | Price |
| 10/02/2023 | Sold | $2,120,000 |
| 08/15/2023 | Sold | $1,899,000 |

Topfind Realty
REALTOR®
(844)-333-8033
Questions? Contact today.
Interested in buying or selling a home similar to 3335 Reta Street?
Listing provided courtesy of George Ouzounian, The Agency. Based on information from California Regional Multiple Listing Service, Inc. as of #Date#. This information is for your personal, non-commercial use and may not be used for any purpose other than to identify prospective properties you may be interested in purchasing. Display of MLS data is usually deemed reliable but is NOT guaranteed accurate by the MLS. Buyers are responsible for verifying the accuracy of all information and should investigate the data themselves or retain appropriate professionals. Information from sources other than the Listing Agent may have been included in the MLS data. Unless otherwise specified in writing, Broker/Agent has not and will not verify any information obtained from other sources. The Broker/Agent providing the information contained herein may or may not have been the Listing and/or Selling Agent.
