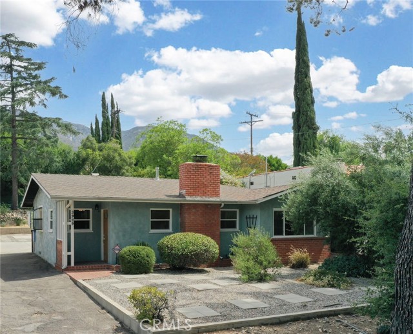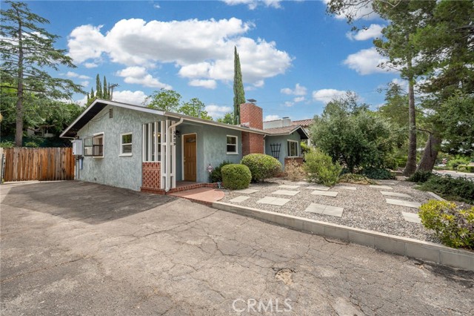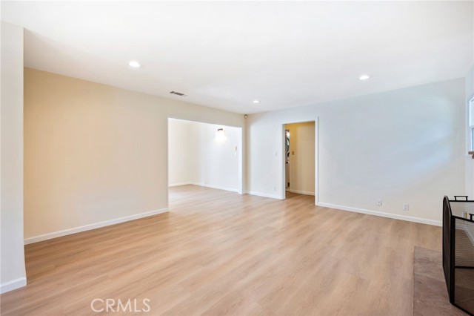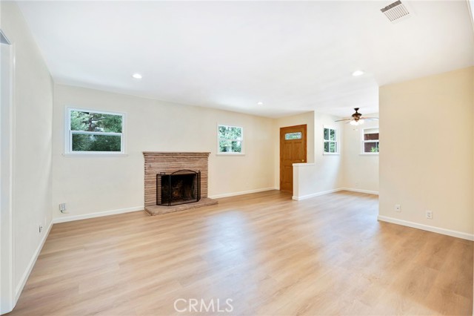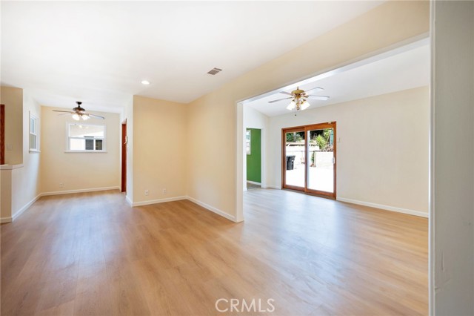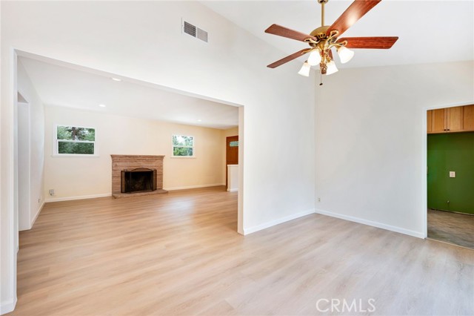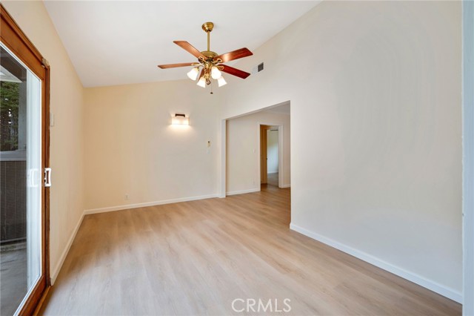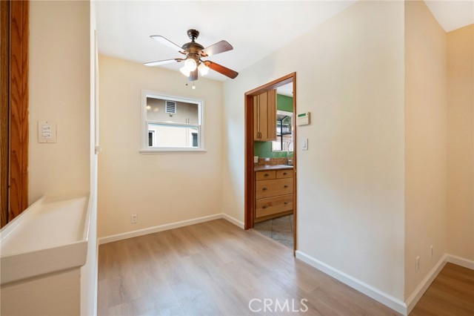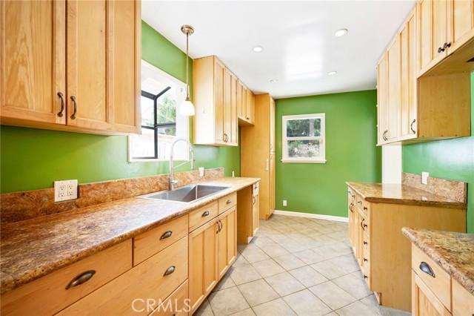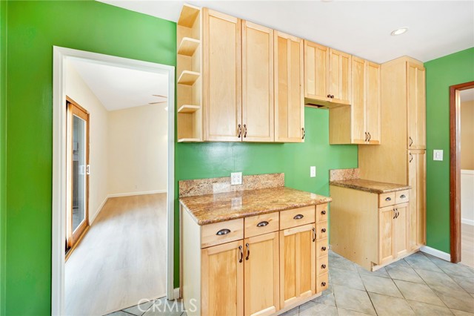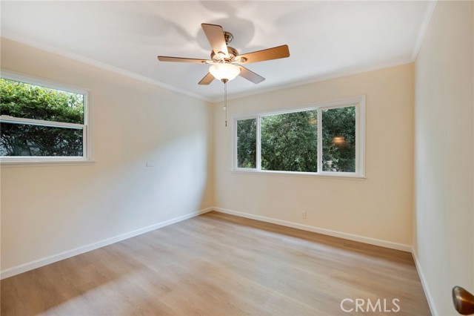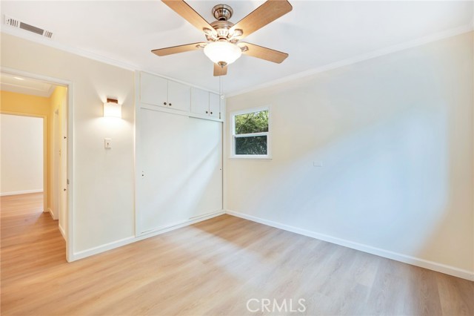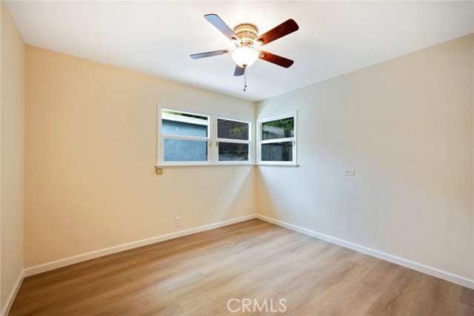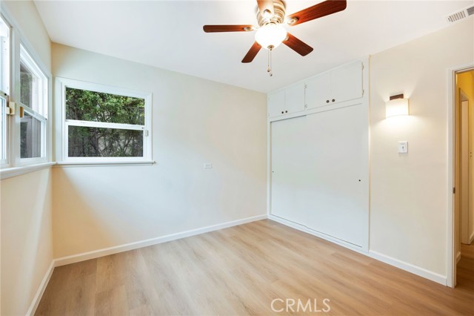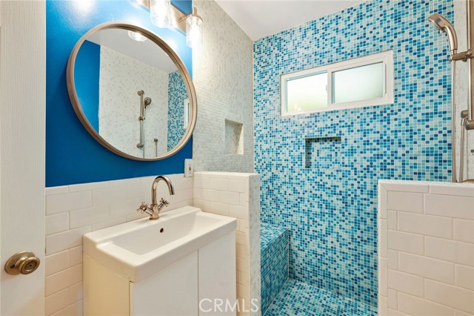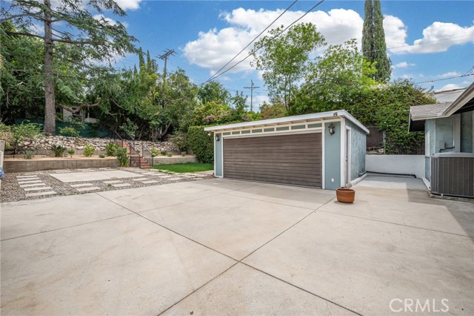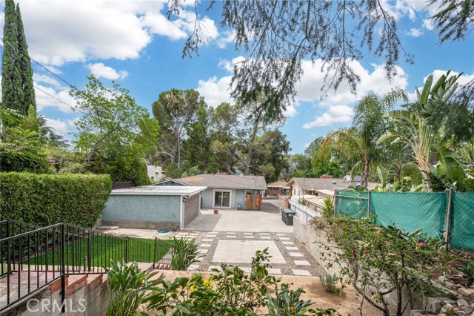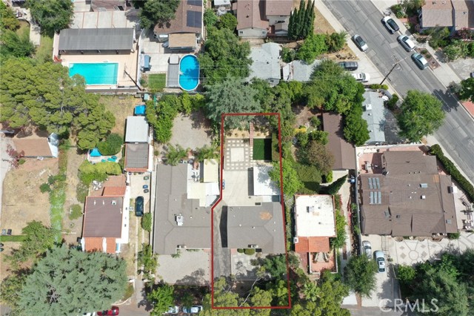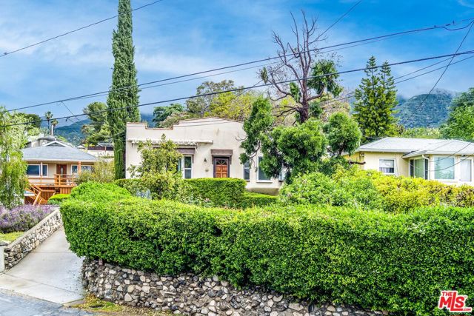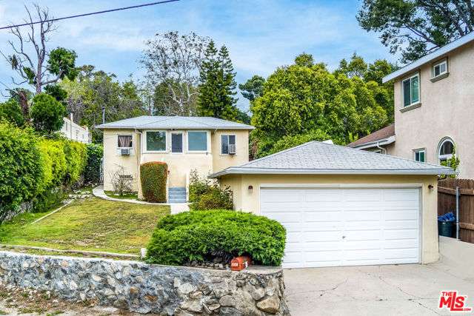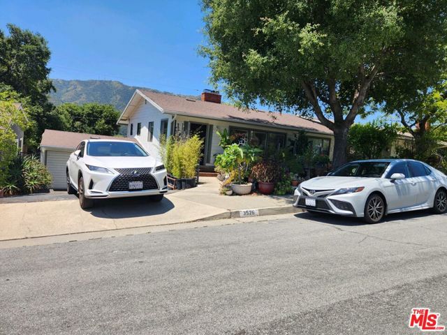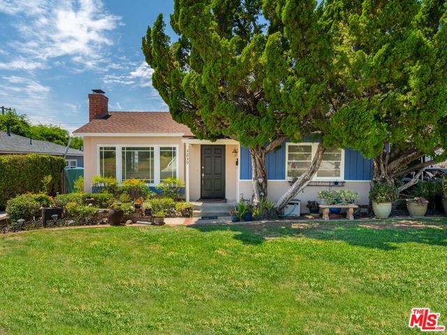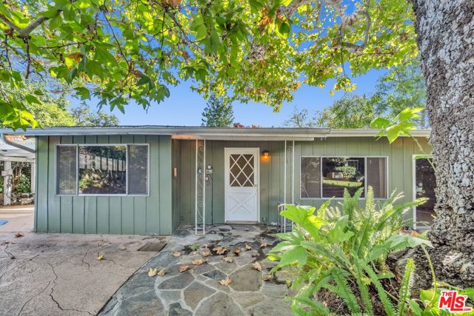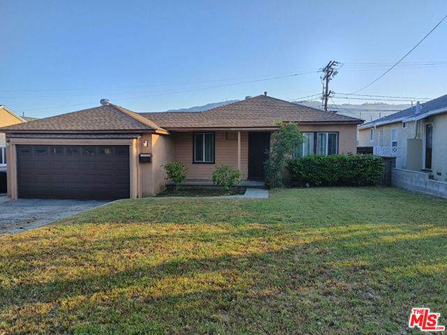3929 Franklin St
La Crescenta, CA 91214
Sold
Charming Oasis nestled within the heart of the Crescenta Highlands community. This home offers a serene escape while still being conveniently located to urban amenities. With 2 bedrooms, 1 bathroom and a thoughtfully designed layout, this residence offers 856 square feet of cozy living space and an impressive lot size of over 7000 square feet. This home features new flooring and paint throughout, creating a seamless flow between rooms. As you enter the home you are greeted by a spacious living room with a beautiful wood burning stone fireplace. The kitchen offers plenty of storage space and also features a new stainless steel sink, new fixture, beautiful granite countertops as well as an adorable dining area right outside the kitchen. The hallway off the living room will lead you to the bathroom with one bedroom on each side. The well-placed windows in the bedrooms offer plenty of natural light. This property also features a 2 car detached garage for your vehicles, extra storage space or workshop area to suit your needs. The backyard is a true gem, offering an abundance of space for outdoor activities, relaxation and potential expansion. Schedule a viewing today and make this rare find your new home!
PROPERTY INFORMATION
| MLS # | AR23156273 | Lot Size | 7,009 Sq. Ft. |
| HOA Fees | $0/Monthly | Property Type | Single Family Residence |
| Price | $ 899,000
Price Per SqFt: $ 1,050 |
DOM | 643 Days |
| Address | 3929 Franklin St | Type | Residential |
| City | La Crescenta | Sq.Ft. | 856 Sq. Ft. |
| Postal Code | 91214 | Garage | 2 |
| County | Los Angeles | Year Built | 1953 |
| Bed / Bath | 2 / 1 | Parking | 2 |
| Built In | 1953 | Status | Closed |
| Sold Date | 2023-09-26 |
INTERIOR FEATURES
| Has Laundry | Yes |
| Laundry Information | Gas Dryer Hookup, In Garage, Washer Hookup |
| Has Fireplace | Yes |
| Fireplace Information | Wood Burning |
| Has Appliances | Yes |
| Kitchen Appliances | Tankless Water Heater |
| Kitchen Information | Granite Counters, Stone Counters |
| Kitchen Area | Dining Room |
| Has Heating | Yes |
| Heating Information | Central |
| Room Information | All Bedrooms Down, Family Room, Galley Kitchen, Kitchen, Living Room, Main Floor Bedroom |
| Has Cooling | Yes |
| Cooling Information | Central Air |
| Flooring Information | Vinyl |
| InteriorFeatures Information | Ceiling Fan(s), Granite Counters, Recessed Lighting |
| DoorFeatures | Sliding Doors |
| EntryLocation | Front Door |
| Entry Level | 1 |
| Has Spa | No |
| SpaDescription | None |
| WindowFeatures | Double Pane Windows |
| Bathroom Information | Low Flow Toilet(s), Shower |
| Main Level Bedrooms | 2 |
| Main Level Bathrooms | 1 |
EXTERIOR FEATURES
| Has Pool | No |
| Pool | None |
| Has Patio | Yes |
| Patio | Brick, Covered, Front Porch |
| Has Fence | Yes |
| Fencing | Chain Link, Wood |
| Has Sprinklers | Yes |
WALKSCORE
MAP
MORTGAGE CALCULATOR
- Principal & Interest:
- Property Tax: $959
- Home Insurance:$119
- HOA Fees:$0
- Mortgage Insurance:
PRICE HISTORY
| Date | Event | Price |
| 09/26/2023 | Sold | $980,000 |
| 08/21/2023 | Sold | $899,000 |

Topfind Realty
REALTOR®
(844)-333-8033
Questions? Contact today.
Interested in buying or selling a home similar to 3929 Franklin St?
Listing provided courtesy of Erik Valenzuela, Century 21 Village Realty. Based on information from California Regional Multiple Listing Service, Inc. as of #Date#. This information is for your personal, non-commercial use and may not be used for any purpose other than to identify prospective properties you may be interested in purchasing. Display of MLS data is usually deemed reliable but is NOT guaranteed accurate by the MLS. Buyers are responsible for verifying the accuracy of all information and should investigate the data themselves or retain appropriate professionals. Information from sources other than the Listing Agent may have been included in the MLS data. Unless otherwise specified in writing, Broker/Agent has not and will not verify any information obtained from other sources. The Broker/Agent providing the information contained herein may or may not have been the Listing and/or Selling Agent.
