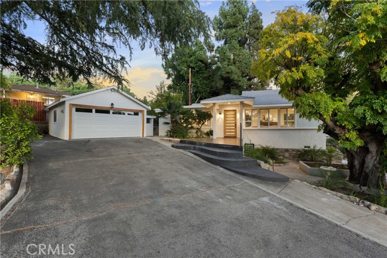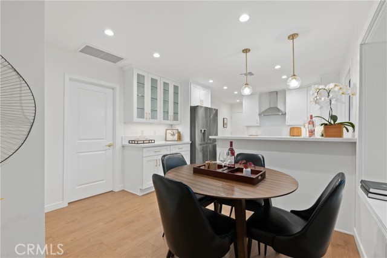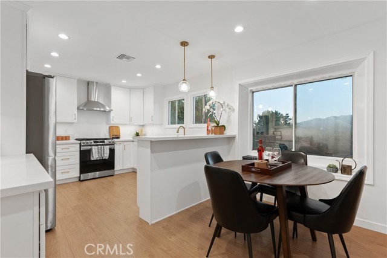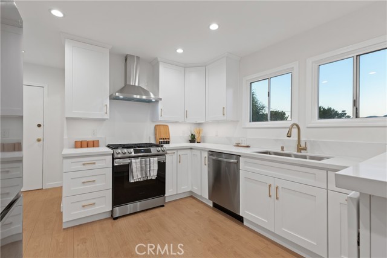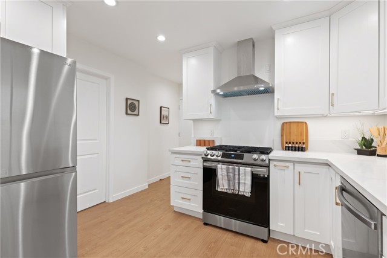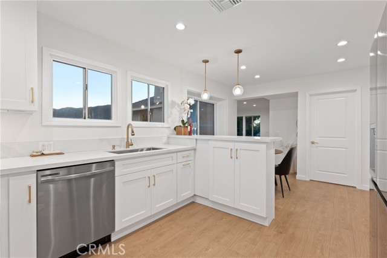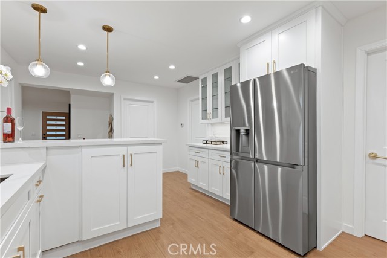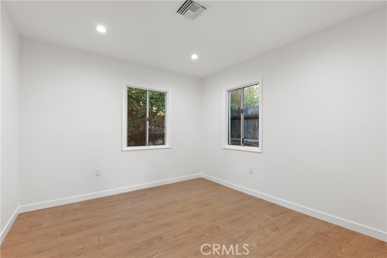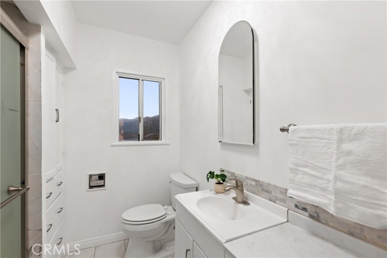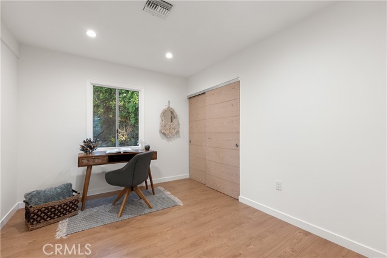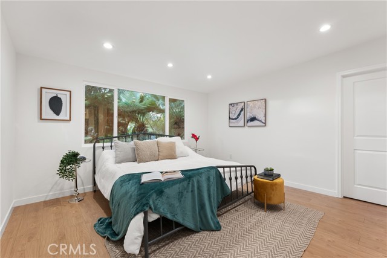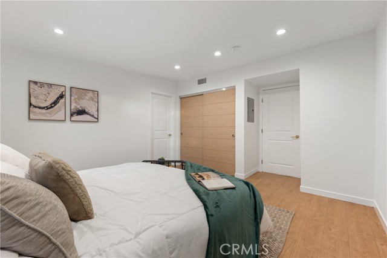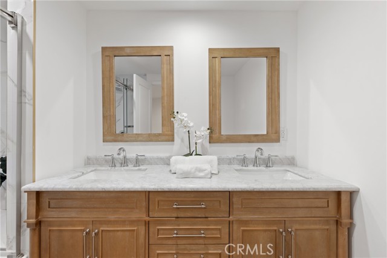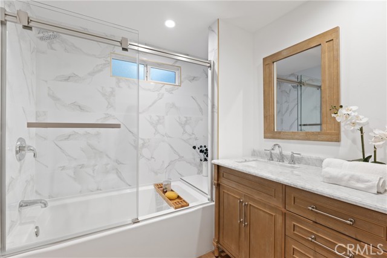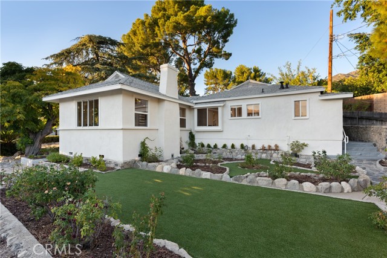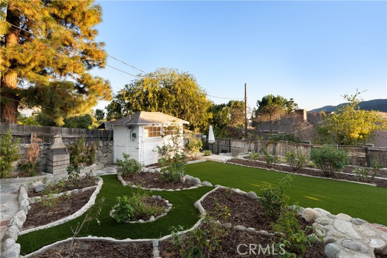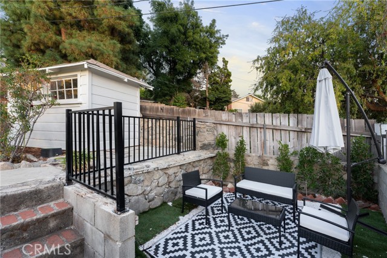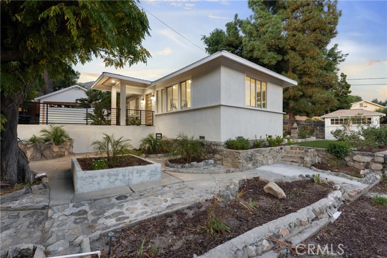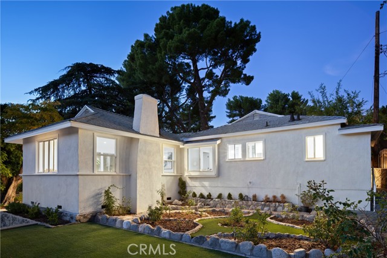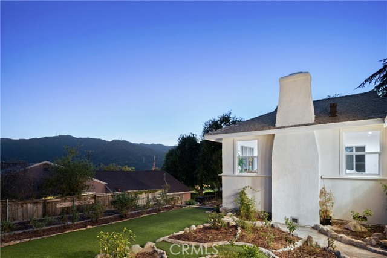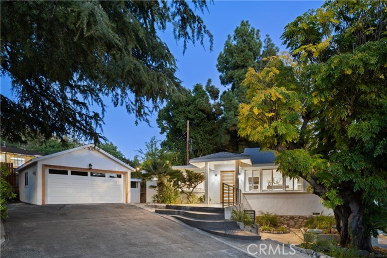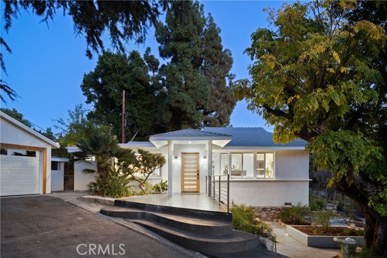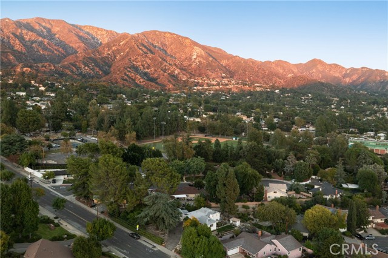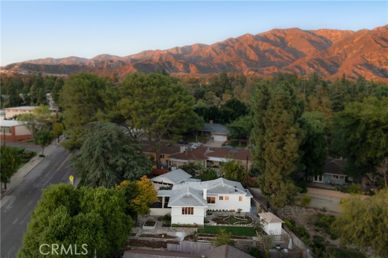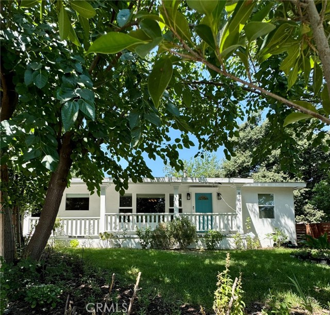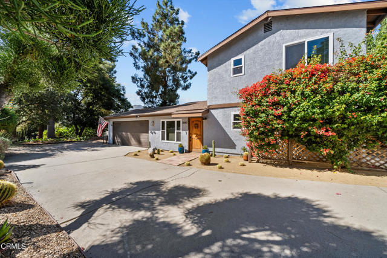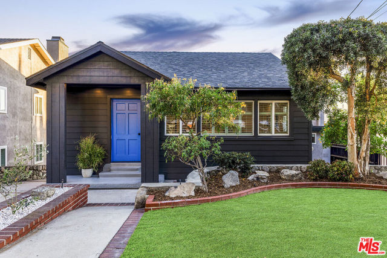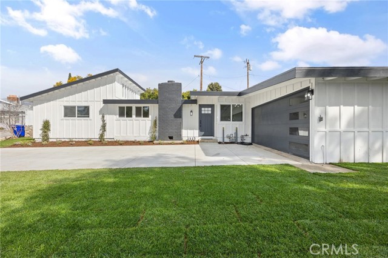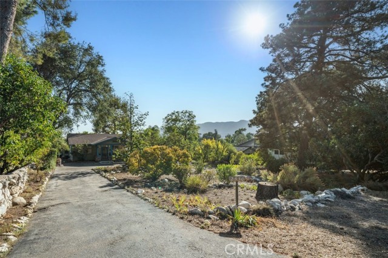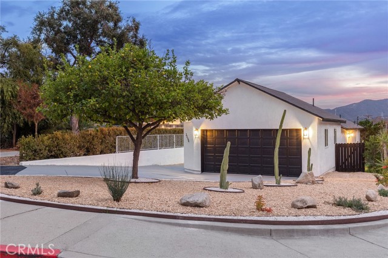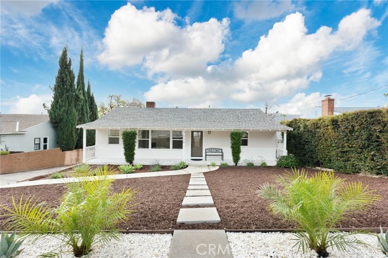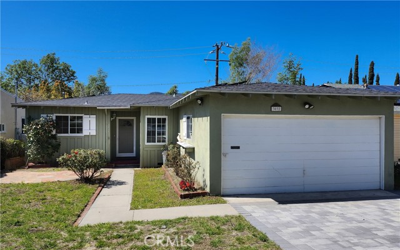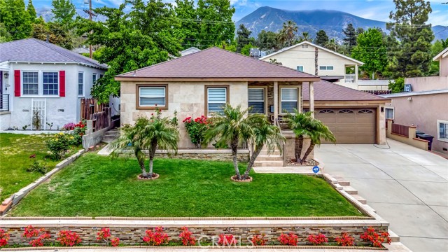4628 Dunsmore Avenue
La Crescenta, CA 91214
Sold
4628 Dunsmore Avenue
La Crescenta, CA 91214
Sold
Welcome to 4628 Dunsmore Ave in La Crescenta, CA, a beautifully remodeled home in a sought-after neighborhood. This residence offers a blend of comfort and potential with a detached two-car garage, perfect for an ADU. Inside, you'll find a thoughtfully open layout design with 3 bedrooms and 2 bathrooms. As you step inside, you'll immediately notice the inviting living room. It features a cozy fireplace, creating the perfect ambiance for relaxation and warmth. Large windows surround the room, allowing an abundance of natural light to flood in, and offering breathtaking scenic views of the majestic mountains that frame the landscape. The kitchen is a chef's dream with high-end appliances and sleek countertops, making it a hub for culinary creativity and family gatherings. The spacious bedrooms offer private retreats, ensuring that everyone has their own space for relaxation and privacy. The primary suite stands out with its spa-like ensuite bathroom, providing a luxurious escape within the comfort of your own home. Outside, the 9,609 sq ft lot provides endless possibilities for your dream outdoor space. Whether you envision a tranquil garden, a play area for kids, or a peaceful oasis to enjoy the stunning mountain views, this property offers the canvas for your imagination. Nestled in the prestigious 91214 zip code, you'll have easy access to shopping centers, parks, and top-rated schools such as Dunsmore Elementary, Rosemont Middle, and Crescenta Valley High. The detached two-car garage can be transformed into an ADU, in-law suite, home office, or studio, providing additional versatility to this already remarkable property. This charming La Crescenta residence won't last long, so don't miss the opportunity to embrace a life of comfort and luxury. Contact us for more details or a private showing, and let this home become the backdrop to your ideal lifestyle.
PROPERTY INFORMATION
| MLS # | SR23199699 | Lot Size | 9,609 Sq. Ft. |
| HOA Fees | $0/Monthly | Property Type | Single Family Residence |
| Price | $ 1,199,000
Price Per SqFt: $ 975 |
DOM | 571 Days |
| Address | 4628 Dunsmore Avenue | Type | Residential |
| City | La Crescenta | Sq.Ft. | 1,230 Sq. Ft. |
| Postal Code | 91214 | Garage | 2 |
| County | Los Angeles | Year Built | 1940 |
| Bed / Bath | 3 / 2 | Parking | 2 |
| Built In | 1940 | Status | Closed |
| Sold Date | 2023-12-13 |
INTERIOR FEATURES
| Has Laundry | Yes |
| Laundry Information | Gas Dryer Hookup, Outside, Washer Hookup |
| Has Fireplace | Yes |
| Fireplace Information | Living Room |
| Has Appliances | Yes |
| Kitchen Appliances | Dishwasher, Gas Oven, Gas Range, Refrigerator, Tankless Water Heater |
| Kitchen Information | Remodeled Kitchen, Self-closing cabinet doors, Self-closing drawers |
| Kitchen Area | Area, In Kitchen |
| Has Heating | Yes |
| Heating Information | Central, Fireplace(s) |
| Room Information | Family Room, Kitchen, Living Room, Primary Bathroom, Primary Bedroom, Office |
| Has Cooling | Yes |
| Cooling Information | Central Air |
| Flooring Information | Tile, Wood |
| InteriorFeatures Information | Recessed Lighting, Unfurnished |
| EntryLocation | 0 |
| Entry Level | 0 |
| Has Spa | No |
| SpaDescription | None |
| SecuritySafety | Carbon Monoxide Detector(s), Smoke Detector(s) |
| Bathroom Information | Bathtub, Low Flow Toilet(s), Shower, Shower in Tub, Double Sinks in Primary Bath, Linen Closet/Storage, Remodeled |
| Main Level Bedrooms | 3 |
| Main Level Bathrooms | 2 |
EXTERIOR FEATURES
| Has Pool | No |
| Pool | None |
| Has Patio | Yes |
| Patio | Concrete, Patio, Patio Open, Rear Porch |
WALKSCORE
MAP
MORTGAGE CALCULATOR
- Principal & Interest:
- Property Tax: $1,279
- Home Insurance:$119
- HOA Fees:$0
- Mortgage Insurance:
PRICE HISTORY
| Date | Event | Price |
| 12/13/2023 | Sold | $1,255,000 |
| 11/14/2023 | Active Under Contract | $1,199,000 |
| 11/03/2023 | Listed | $1,199,000 |

Topfind Realty
REALTOR®
(844)-333-8033
Questions? Contact today.
Interested in buying or selling a home similar to 4628 Dunsmore Avenue?
La Crescenta Similar Properties
Listing provided courtesy of George Ouzounian, The Agency. Based on information from California Regional Multiple Listing Service, Inc. as of #Date#. This information is for your personal, non-commercial use and may not be used for any purpose other than to identify prospective properties you may be interested in purchasing. Display of MLS data is usually deemed reliable but is NOT guaranteed accurate by the MLS. Buyers are responsible for verifying the accuracy of all information and should investigate the data themselves or retain appropriate professionals. Information from sources other than the Listing Agent may have been included in the MLS data. Unless otherwise specified in writing, Broker/Agent has not and will not verify any information obtained from other sources. The Broker/Agent providing the information contained herein may or may not have been the Listing and/or Selling Agent.
