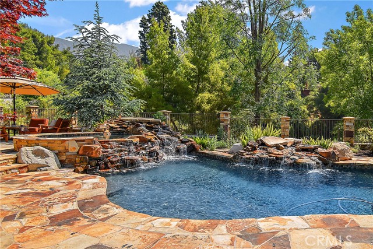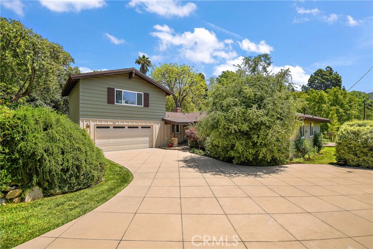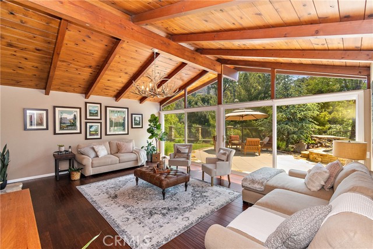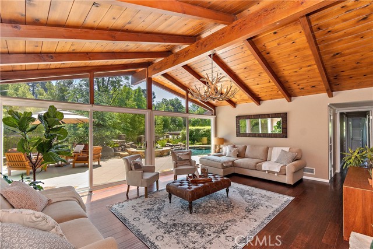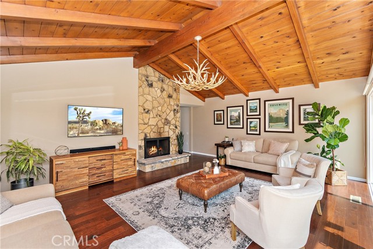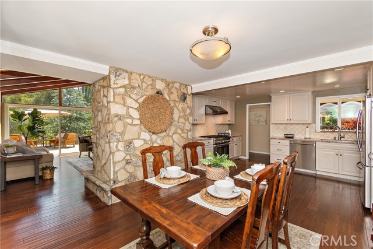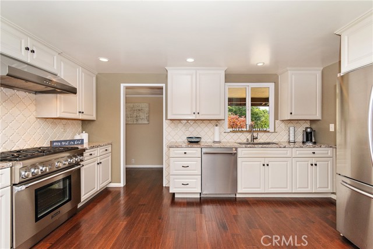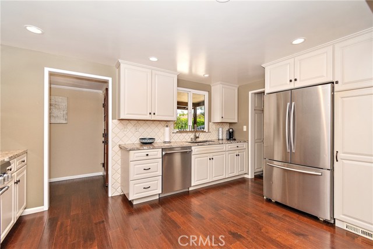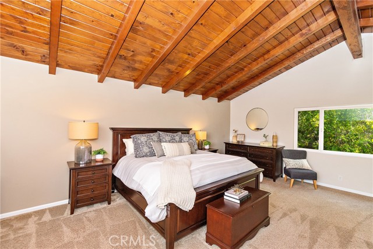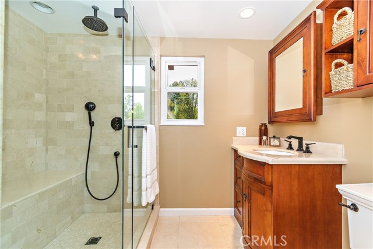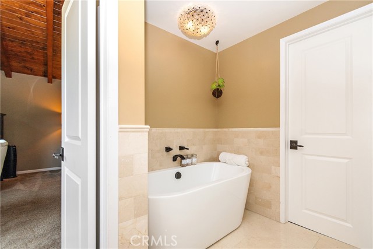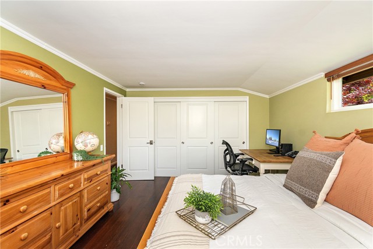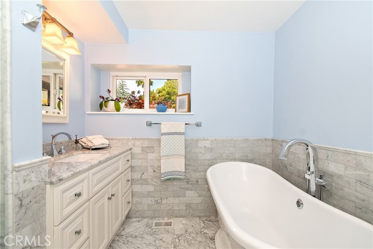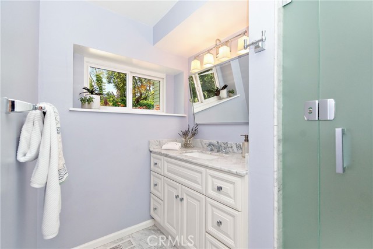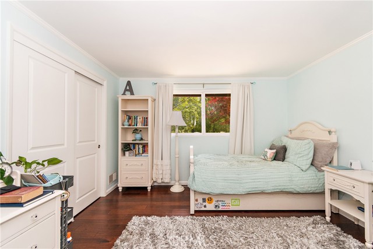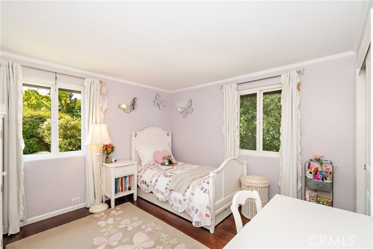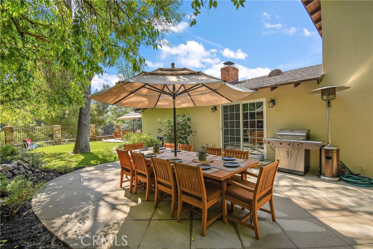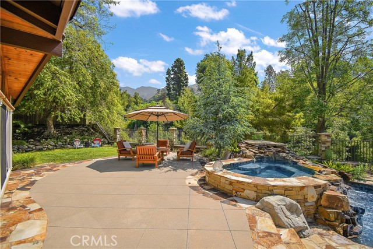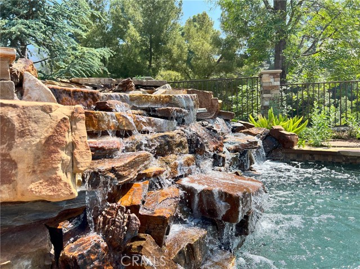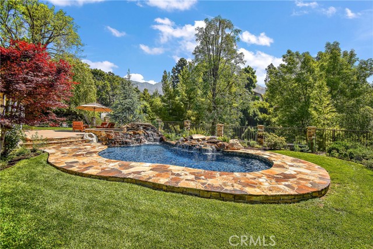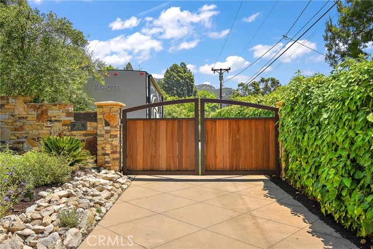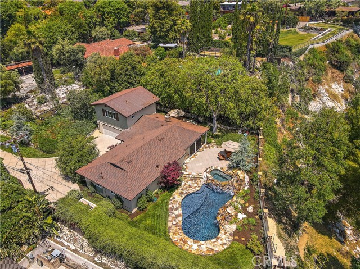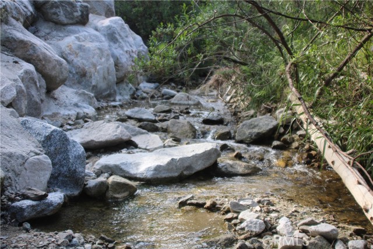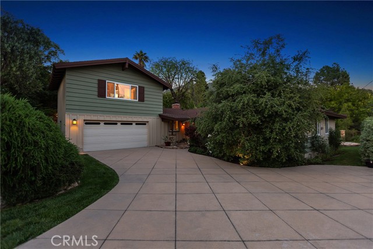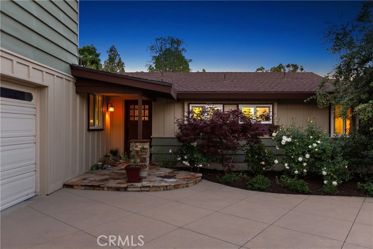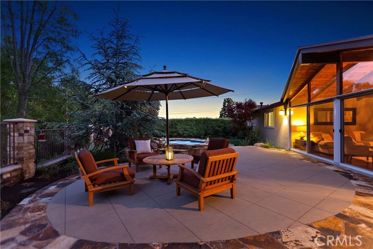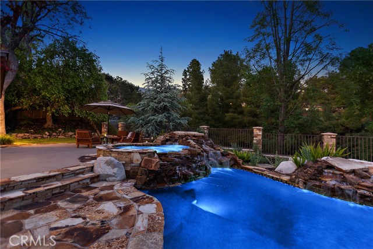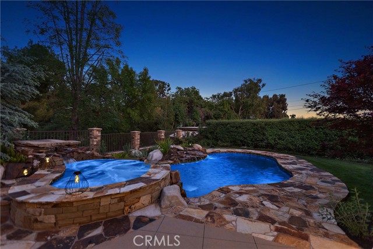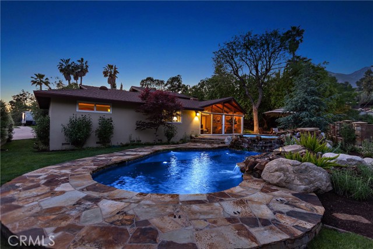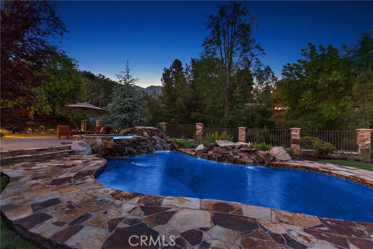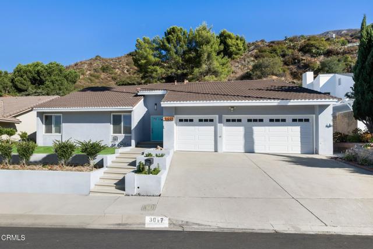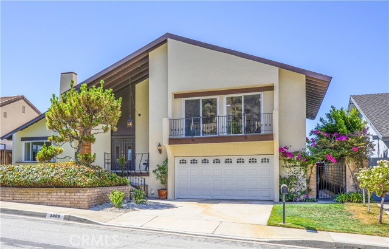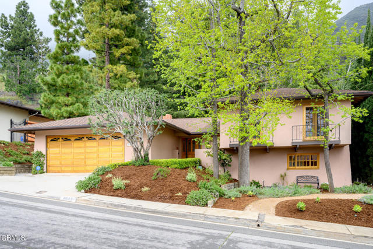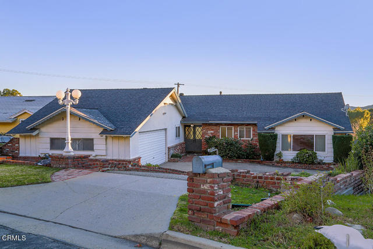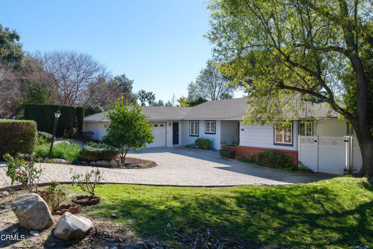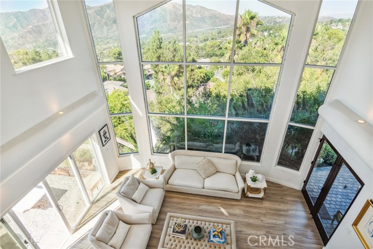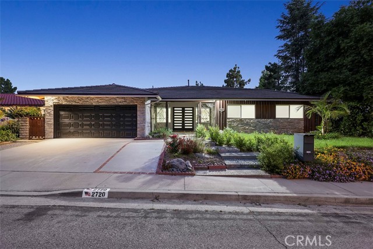5224 Briggs Avenue
La Crescenta, CA 91214
Sold
5224 Briggs Avenue
La Crescenta, CA 91214
Sold
A rare opportunity! This exquisite property features canyon views, a seasonal running stream and unrivalled privacy—a true escape to nature. Situated at the end of a private driveway and tucked away behind secure double entry gates, your secluded retreat awaits. Approaching the residence, you are welcomed by the immaculately landscaped yard and flagstone porch, leading you into a living area with floor to ceiling windows, stone fireplace, and vaulted natural wood ceiling. From this impressive room, you’ll enjoy picturesque views from all angles and are invited to the custom saltwater pool and spa, beautifully nestled above Pickens Canyon—the absolute best in outdoor living. The dining room opens onto the exterior dining experience, the makings of a beautiful al fresco evening complete with an outdoor theatre. The kitchen boasts locally handcrafted mosaic tile, granite countertops, and stainless-steel appliances. The first-floor bathrooms with marble tile, custom Jack and Jill shower, freestanding bathtub, and premium finishes show that every detail has been thoughtfully considered. Upstairs, you are greeted with a generously sized Master Suite with vaulted ceilings and private en suite bathroom featuring overhead rain shower, luxurious freestanding tub, and custom walk-in-closet. This property offers so much more, including additional parking with full RV hook-ups, double pane windows, wood flooring, top-rated schools, endless hiking, and convenient access to downtown Los Angeles, Burbank, and the Westside.
PROPERTY INFORMATION
| MLS # | CV23089013 | Lot Size | 12,931 Sq. Ft. |
| HOA Fees | $0/Monthly | Property Type | Single Family Residence |
| Price | $ 2,000,000
Price Per SqFt: $ 983 |
DOM | 735 Days |
| Address | 5224 Briggs Avenue | Type | Residential |
| City | La Crescenta | Sq.Ft. | 2,035 Sq. Ft. |
| Postal Code | 91214 | Garage | 2 |
| County | Los Angeles | Year Built | 1961 |
| Bed / Bath | 4 / 2 | Parking | 2 |
| Built In | 1961 | Status | Closed |
| Sold Date | 2023-07-19 |
INTERIOR FEATURES
| Has Laundry | Yes |
| Laundry Information | In Garage |
| Has Fireplace | Yes |
| Fireplace Information | Living Room |
| Kitchen Information | Granite Counters |
| Kitchen Area | Dining Room |
| Has Heating | Yes |
| Heating Information | Central |
| Room Information | Jack & Jill, Kitchen, Living Room, Master Bathroom, Master Bedroom, Walk-In Closet |
| Has Cooling | Yes |
| Cooling Information | Central Air |
| Flooring Information | Wood |
| EntryLocation | Front |
| Entry Level | 1 |
| Has Spa | Yes |
| SpaDescription | Private |
| WindowFeatures | Double Pane Windows |
| Bathroom Information | Bathtub, Shower, Separate tub and shower, Walk-in shower |
| Main Level Bedrooms | 3 |
| Main Level Bathrooms | 2 |
EXTERIOR FEATURES
| Has Pool | Yes |
| Pool | Private, In Ground, Salt Water |
WALKSCORE
MAP
MORTGAGE CALCULATOR
- Principal & Interest:
- Property Tax: $2,133
- Home Insurance:$119
- HOA Fees:$0
- Mortgage Insurance:
PRICE HISTORY
| Date | Event | Price |
| 06/13/2023 | Pending | $2,000,000 |
| 05/23/2023 | Listed | $2,000,000 |

Topfind Realty
REALTOR®
(844)-333-8033
Questions? Contact today.
Interested in buying or selling a home similar to 5224 Briggs Avenue?
La Crescenta Similar Properties
Listing provided courtesy of THE MARK AND AL TEAM, CENTURY 21 MASTERS. Based on information from California Regional Multiple Listing Service, Inc. as of #Date#. This information is for your personal, non-commercial use and may not be used for any purpose other than to identify prospective properties you may be interested in purchasing. Display of MLS data is usually deemed reliable but is NOT guaranteed accurate by the MLS. Buyers are responsible for verifying the accuracy of all information and should investigate the data themselves or retain appropriate professionals. Information from sources other than the Listing Agent may have been included in the MLS data. Unless otherwise specified in writing, Broker/Agent has not and will not verify any information obtained from other sources. The Broker/Agent providing the information contained herein may or may not have been the Listing and/or Selling Agent.
