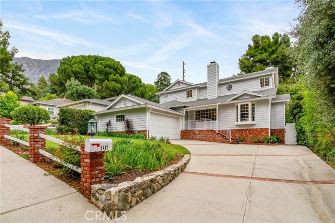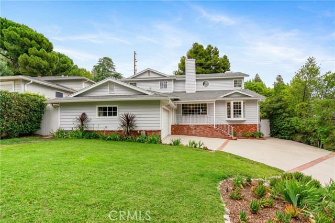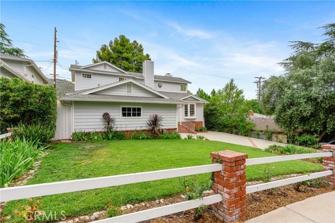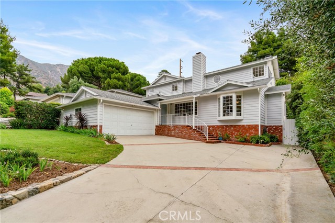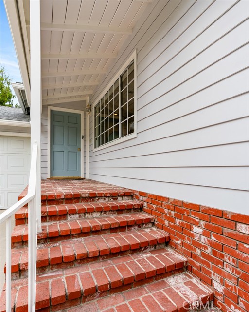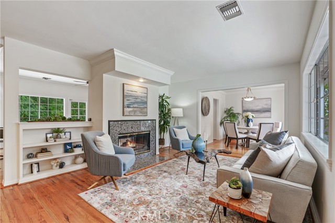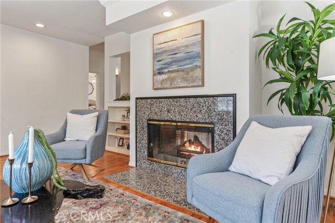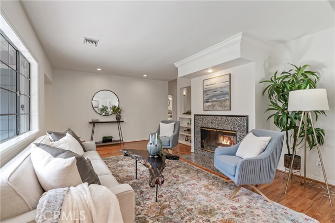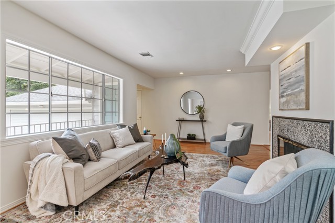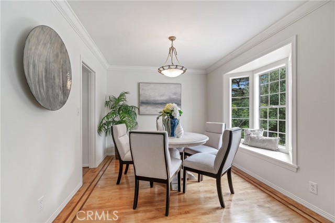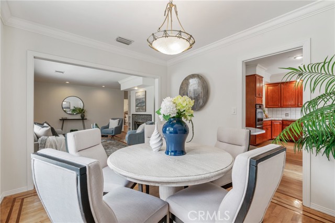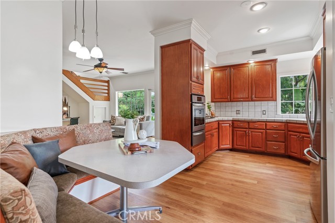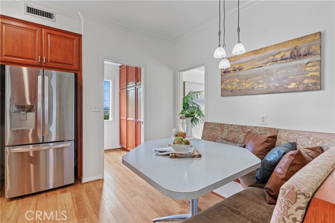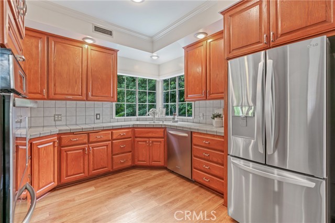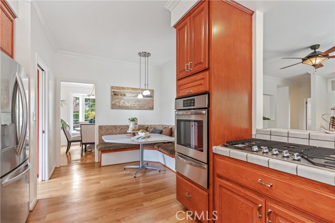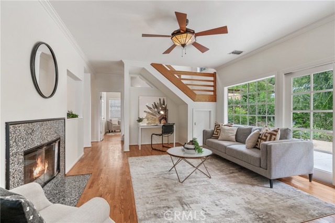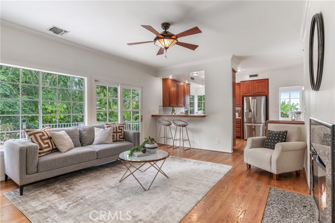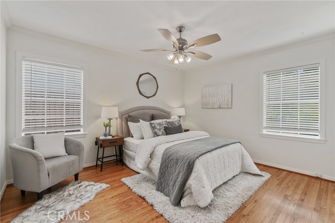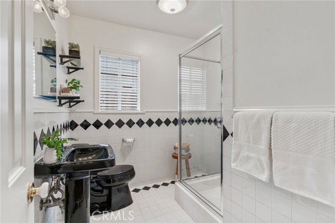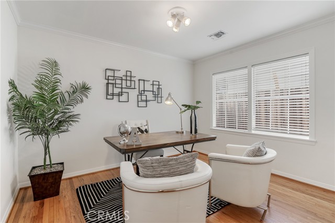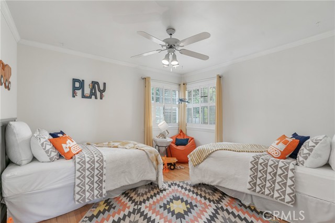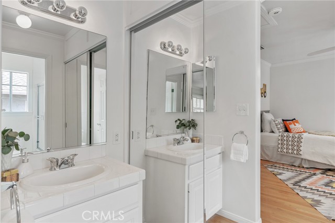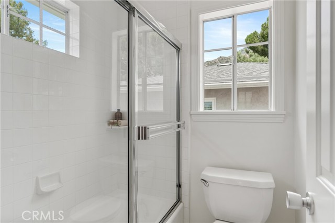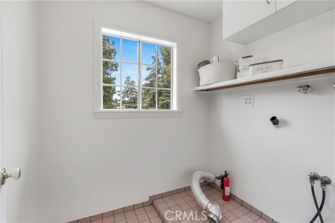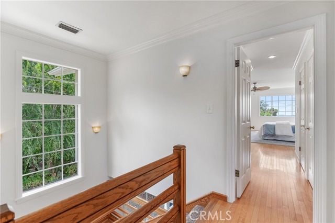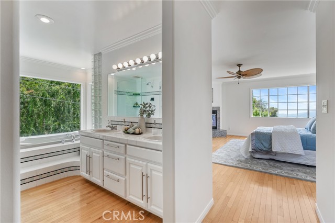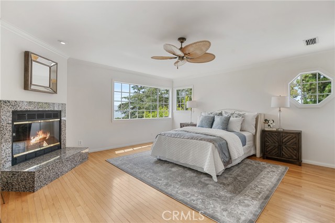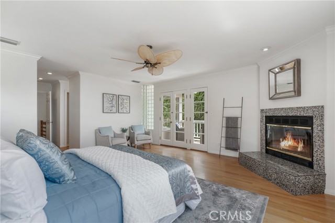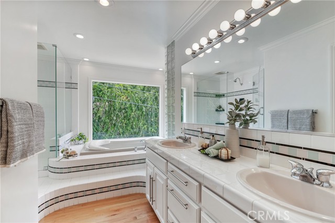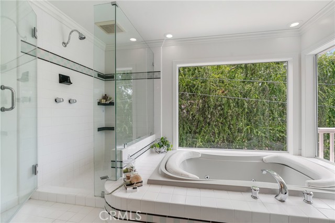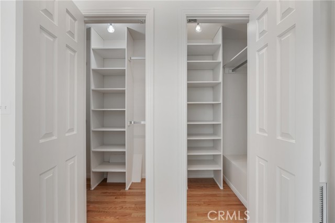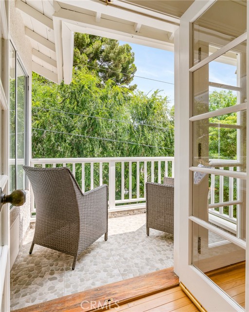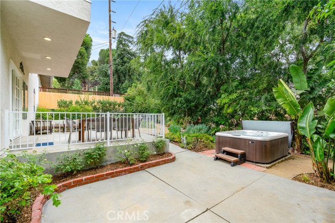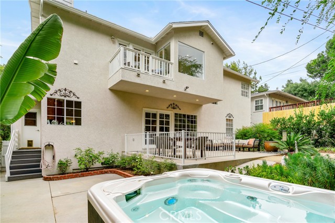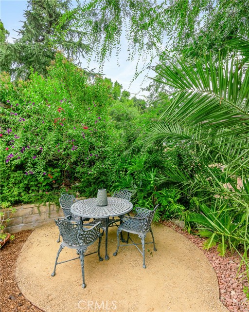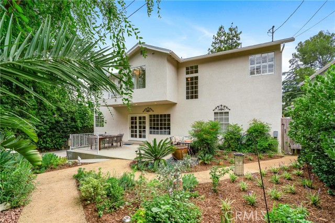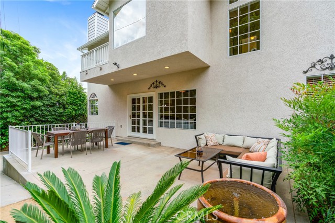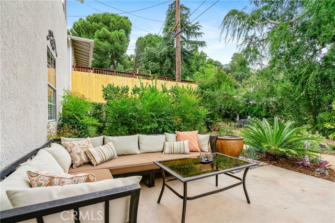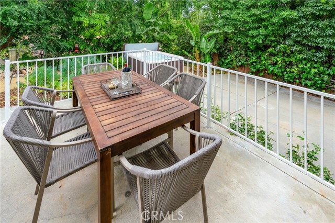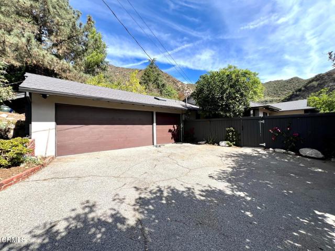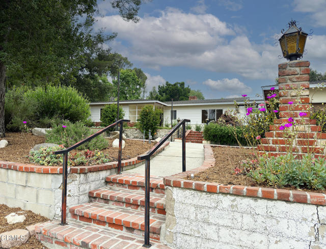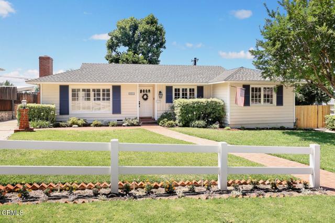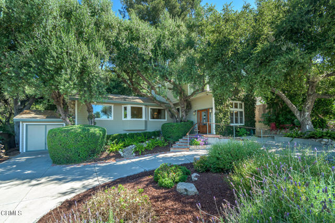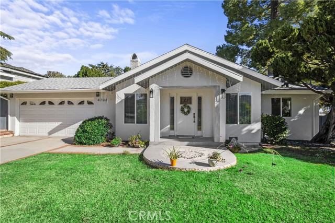5412 Pine Cone Road
La Crescenta, CA 91214
Sold
5412 Pine Cone Road
La Crescenta, CA 91214
Sold
Welcome to the stunning residence located in the highly sought-after Pinecrest neighborhood of La Crescenta. This spacious home features a large primary suite, which boasts breathtaking views, and an ensuite bathroom with a roomy soaking tub. The family room is a welcoming space that opens to a tranquil backyard refuge, designed for entertaining, relaxation, or simply enjoying a peaceful soak in the hot tub. The convenience of an upstairs laundry room adds to the functionality of this home. The home has been freshly painted, lovingly cared for and is move-in ready, allowing you to settle in and start creating memories right away. Do not miss out on the opportunity to make this exceptional La Crescenta residence your own. With its idyllic location, inviting features, and award-winning schools, this home is ready to welcome you to a life of comfort and serenity. Visit this home today and experience the beauty of this remarkable property.
PROPERTY INFORMATION
| MLS # | PF23136271 | Lot Size | 5,560 Sq. Ft. |
| HOA Fees | $0/Monthly | Property Type | Single Family Residence |
| Price | $ 1,749,000
Price Per SqFt: $ 745 |
DOM | 654 Days |
| Address | 5412 Pine Cone Road | Type | Residential |
| City | La Crescenta | Sq.Ft. | 2,347 Sq. Ft. |
| Postal Code | 91214 | Garage | 2 |
| County | Los Angeles | Year Built | 1951 |
| Bed / Bath | 4 / 3 | Parking | 2 |
| Built In | 1951 | Status | Closed |
| Sold Date | 2023-09-28 |
INTERIOR FEATURES
| Has Laundry | Yes |
| Laundry Information | Gas & Electric Dryer Hookup, Upper Level |
| Has Fireplace | Yes |
| Fireplace Information | Family Room, Living Room, Primary Bedroom, Gas Starter, Wood Burning, Two Way |
| Has Appliances | Yes |
| Kitchen Appliances | Dishwasher, Disposal, Gas Oven, Gas Cooktop, Ice Maker, Tankless Water Heater |
| Kitchen Information | Kitchen Open to Family Room, Pots & Pan Drawers, Tile Counters |
| Kitchen Area | Breakfast Nook, Dining Room |
| Has Heating | Yes |
| Heating Information | Central, Fireplace(s), Natural Gas |
| Room Information | Family Room, Kitchen, Laundry, Living Room, Main Floor Bedroom, Primary Suite, Office |
| Has Cooling | Yes |
| Cooling Information | Central Air, Dual |
| Flooring Information | Carpet, Tile, Wood |
| InteriorFeatures Information | Balcony, Ceiling Fan(s), Crown Molding, Open Floorplan, Pantry, Recessed Lighting, Tile Counters |
| DoorFeatures | French Doors, Sliding Doors |
| EntryLocation | Front Door |
| Entry Level | 1 |
| Has Spa | Yes |
| SpaDescription | Private, Above Ground, Heated |
| SecuritySafety | Carbon Monoxide Detector(s), Smoke Detector(s) |
| Bathroom Information | Bathtub, Shower, Shower in Tub, Double Sinks in Primary Bath, Jetted Tub, Separate tub and shower, Tile Counters |
| Main Level Bedrooms | 2 |
| Main Level Bathrooms | 1 |
EXTERIOR FEATURES
| ExteriorFeatures | Rain Gutters |
| FoundationDetails | Raised |
| Roof | Shingle |
| Has Pool | No |
| Pool | None |
| Has Patio | Yes |
| Patio | Concrete, Patio |
| Has Fence | Yes |
| Fencing | Block, Chain Link, Wood |
| Has Sprinklers | Yes |
WALKSCORE
MAP
MORTGAGE CALCULATOR
- Principal & Interest:
- Property Tax: $1,866
- Home Insurance:$119
- HOA Fees:$0
- Mortgage Insurance:
PRICE HISTORY
| Date | Event | Price |
| 09/28/2023 | Sold | $1,690,000 |
| 08/13/2023 | Sold | $1,749,000 |

Topfind Realty
REALTOR®
(844)-333-8033
Questions? Contact today.
Interested in buying or selling a home similar to 5412 Pine Cone Road?
Listing provided courtesy of Douglas Colliflower, Berkshire Hathaway Home Services Golden Properties. Based on information from California Regional Multiple Listing Service, Inc. as of #Date#. This information is for your personal, non-commercial use and may not be used for any purpose other than to identify prospective properties you may be interested in purchasing. Display of MLS data is usually deemed reliable but is NOT guaranteed accurate by the MLS. Buyers are responsible for verifying the accuracy of all information and should investigate the data themselves or retain appropriate professionals. Information from sources other than the Listing Agent may have been included in the MLS data. Unless otherwise specified in writing, Broker/Agent has not and will not verify any information obtained from other sources. The Broker/Agent providing the information contained herein may or may not have been the Listing and/or Selling Agent.
