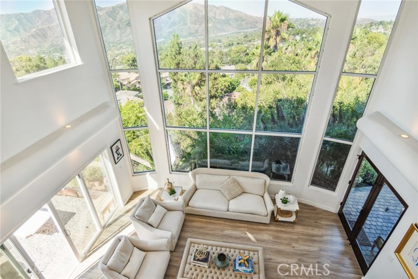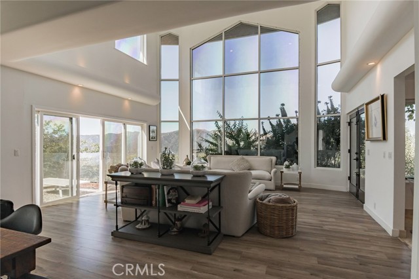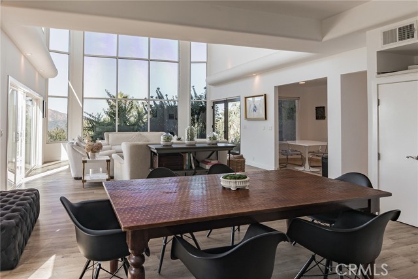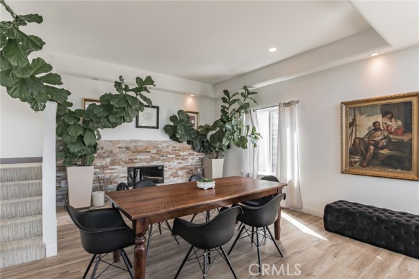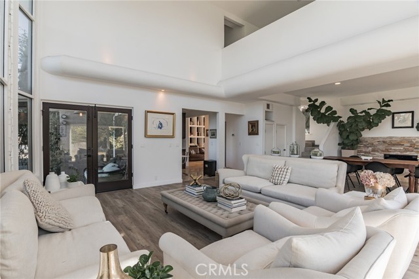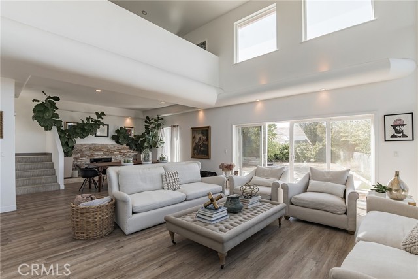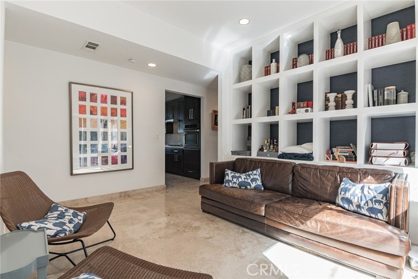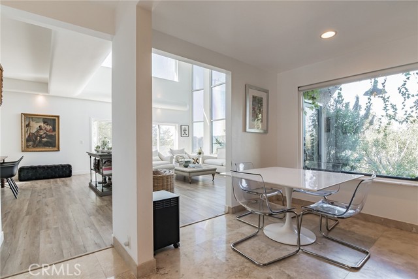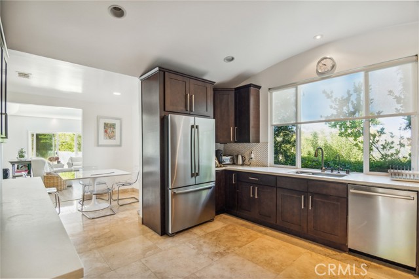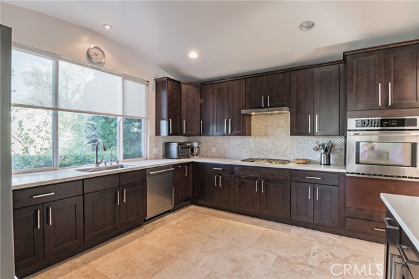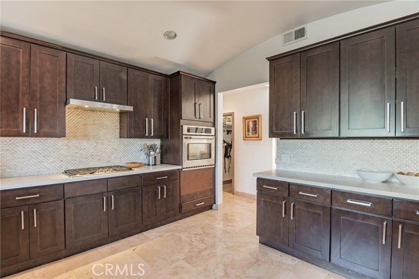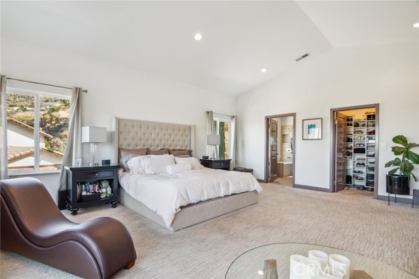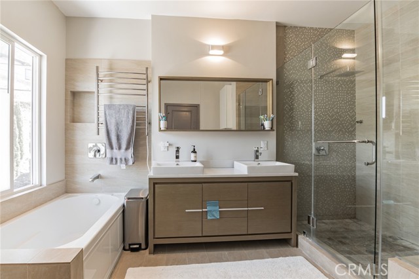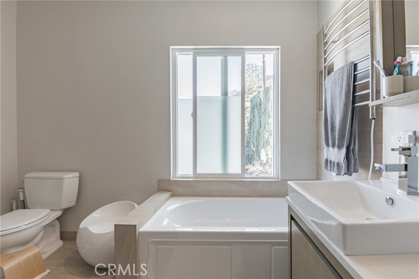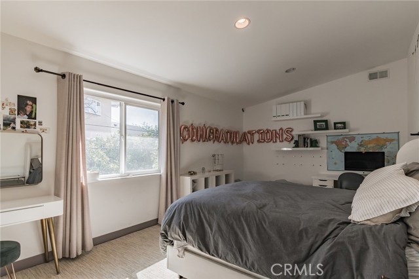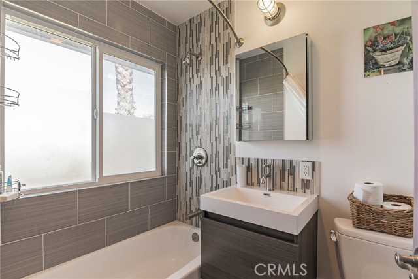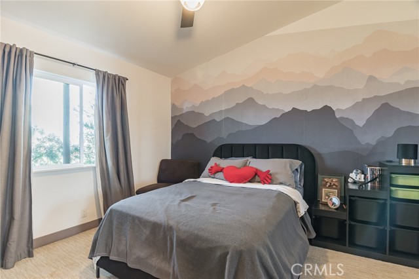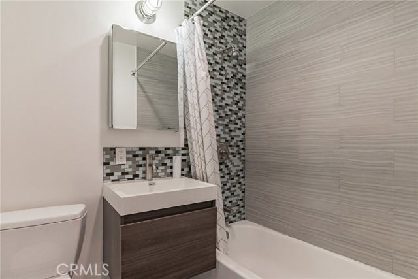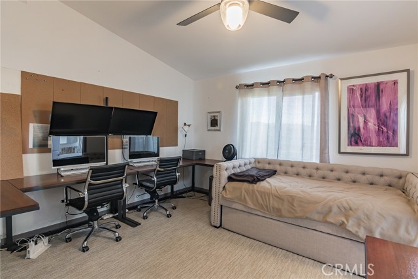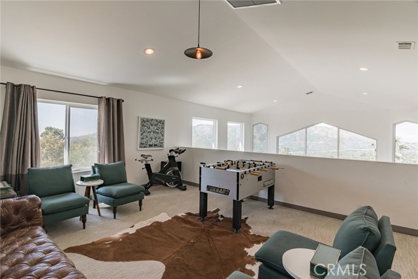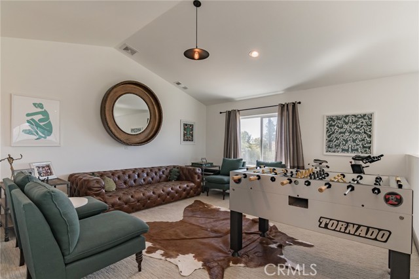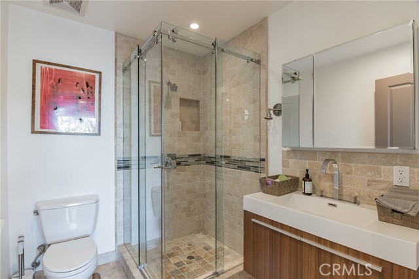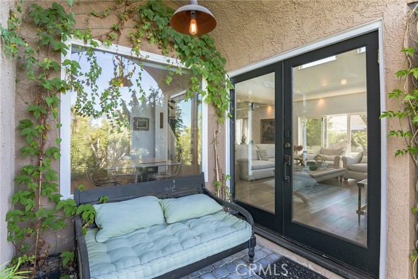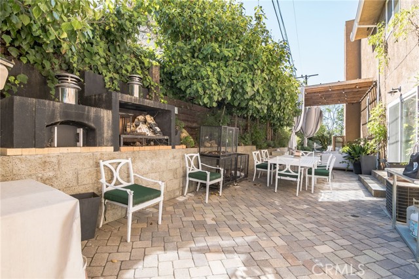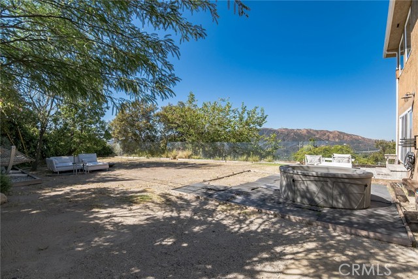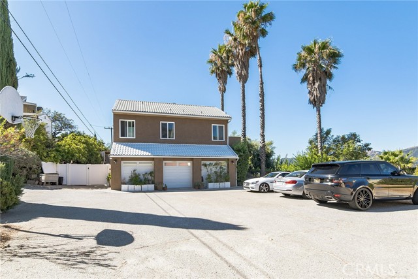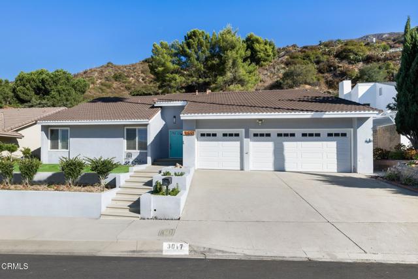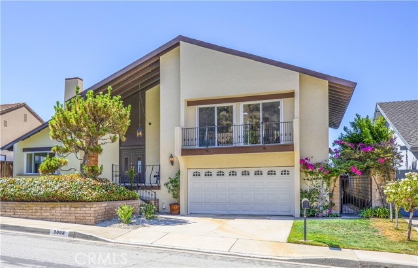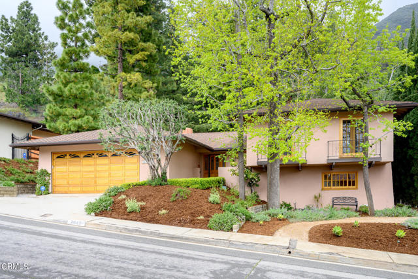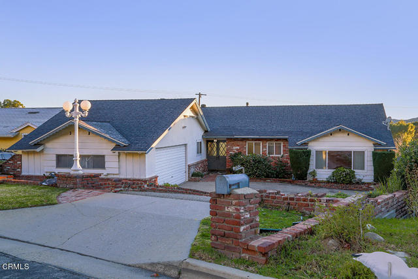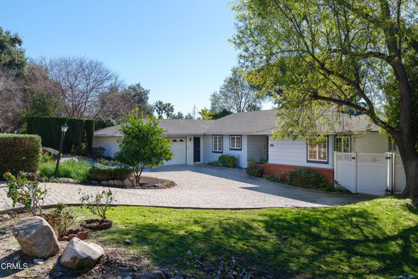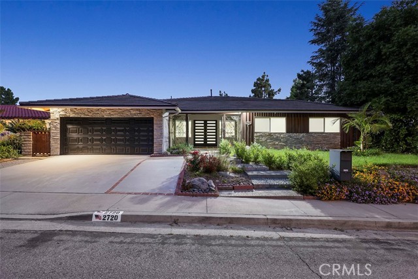5443 Pine Cone Road
La Crescenta, CA 91214
Sold
5443 Pine Cone Road
La Crescenta, CA 91214
Sold
Just by stepping foot on the property you can feel your serotonin levels rise as you enter the private hilltop 4 bed, 4bath house down a long private driveway. The layout of the house is a mixture of open and private spaces that work together in a special way with sparkling city and canyon views. The home features high ceilings throughout, a large living room with fireplace, a den, a formal dining room area, a breakfast room area and a 2nd story loft currently used as a game room. The outside is private and serene with a large outside eating area under the shade, a mature landscaped garden, fruit trees, veggie garden and a mini farm with a modern chicken coop. One section of the 3-car garage is set up to be used as a separate home gym, home office or shipping center with its own independent entrance. The garage has floor to ceiling storage. You will enjoy spectacular daily sunsets from the soaring two story windows in the living room. In winter, wake up as the house sits above the clouds, then enjoy warm summer nights outside by the built-in firewood BBQ. The lavish master suite includes a large bathroom, walk in closet, sitting area, fireplace and private enclosed balcony. Mudroom with sitting area has plenty of space for everyone’s things and keeps the house looking tidy. The Kitchen is equipped with Bosch fridge and dishwasher with oversized travertine tile. There is ample parking for several cars in the driveway/motor court area.
PROPERTY INFORMATION
| MLS # | SR22176508 | Lot Size | 16,218 Sq. Ft. |
| HOA Fees | $0/Monthly | Property Type | Single Family Residence |
| Price | $ 2,000,000
Price Per SqFt: $ 612 |
DOM | 1018 Days |
| Address | 5443 Pine Cone Road | Type | Residential |
| City | La Crescenta | Sq.Ft. | 3,269 Sq. Ft. |
| Postal Code | 91214 | Garage | 3 |
| County | Los Angeles | Year Built | 1986 |
| Bed / Bath | 4 / 3 | Parking | 3 |
| Built In | 1986 | Status | Closed |
| Sold Date | 2022-12-01 |
INTERIOR FEATURES
| Has Laundry | Yes |
| Laundry Information | Individual Room |
| Has Fireplace | Yes |
| Fireplace Information | Living Room, Primary Bedroom |
| Has Appliances | Yes |
| Kitchen Appliances | Dishwasher, Electric Oven, Disposal, Gas Cooktop, Refrigerator |
| Kitchen Information | Quartz Counters |
| Kitchen Area | Area, Dining Room |
| Has Heating | Yes |
| Heating Information | Central |
| Room Information | All Bedrooms Up, Family Room, Kitchen, Laundry, Living Room, Primary Suite, Utility Room, Walk-In Closet |
| Has Cooling | Yes |
| Cooling Information | Central Air |
| Flooring Information | Carpet, Stone, Wood |
| InteriorFeatures Information | 2 Staircases, Balcony, Cathedral Ceiling(s), High Ceilings, Quartz Counters, Recessed Lighting, Storage, Two Story Ceilings |
| DoorFeatures | Double Door Entry, Sliding Doors |
| Has Spa | No |
| SpaDescription | None |
| WindowFeatures | Double Pane Windows |
| Bathroom Information | Shower in Tub, Double Sinks in Primary Bath, Separate tub and shower |
| Main Level Bedrooms | 0 |
| Main Level Bathrooms | 1 |
EXTERIOR FEATURES
| Roof | Tile |
| Has Pool | No |
| Pool | None |
| Has Patio | Yes |
| Patio | Brick |
| Has Fence | Yes |
| Fencing | Glass |
WALKSCORE
MAP
MORTGAGE CALCULATOR
- Principal & Interest:
- Property Tax: $2,133
- Home Insurance:$119
- HOA Fees:$0
- Mortgage Insurance:
PRICE HISTORY
| Date | Event | Price |
| 12/01/2022 | Sold | $2,150,000 |
| 11/21/2022 | Pending | $2,000,000 |
| 10/14/2022 | Price Change (Relisted) | $2,300,000 (15.00%) |
| 10/11/2022 | Relisted | $2,000,000 |
| 10/10/2022 | Relisted | $2,000,000 |
| 08/13/2022 | Listed | $2,000,000 |

Topfind Realty
REALTOR®
(844)-333-8033
Questions? Contact today.
Interested in buying or selling a home similar to 5443 Pine Cone Road?
La Crescenta Similar Properties
Listing provided courtesy of Simon Mills, Mills Realty of California. Based on information from California Regional Multiple Listing Service, Inc. as of #Date#. This information is for your personal, non-commercial use and may not be used for any purpose other than to identify prospective properties you may be interested in purchasing. Display of MLS data is usually deemed reliable but is NOT guaranteed accurate by the MLS. Buyers are responsible for verifying the accuracy of all information and should investigate the data themselves or retain appropriate professionals. Information from sources other than the Listing Agent may have been included in the MLS data. Unless otherwise specified in writing, Broker/Agent has not and will not verify any information obtained from other sources. The Broker/Agent providing the information contained herein may or may not have been the Listing and/or Selling Agent.
