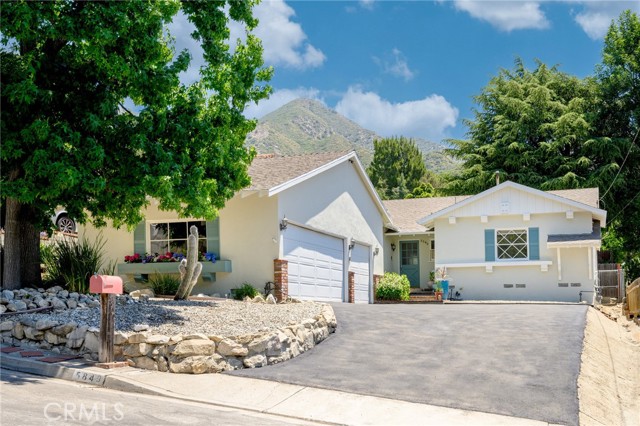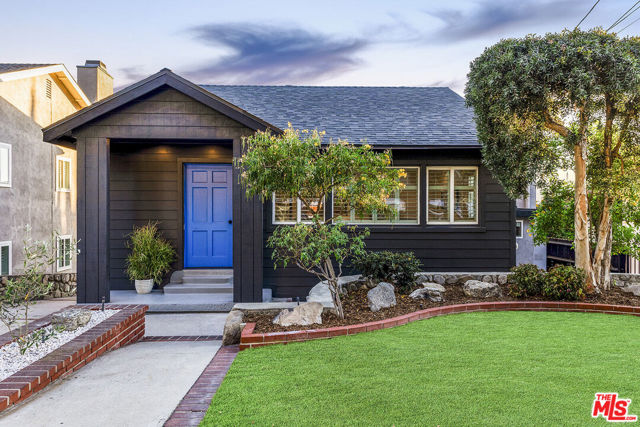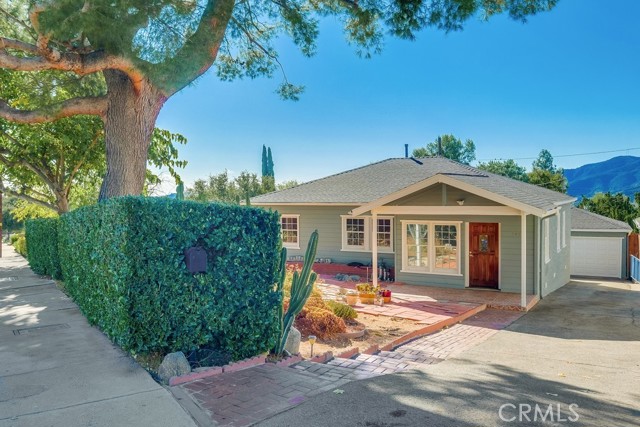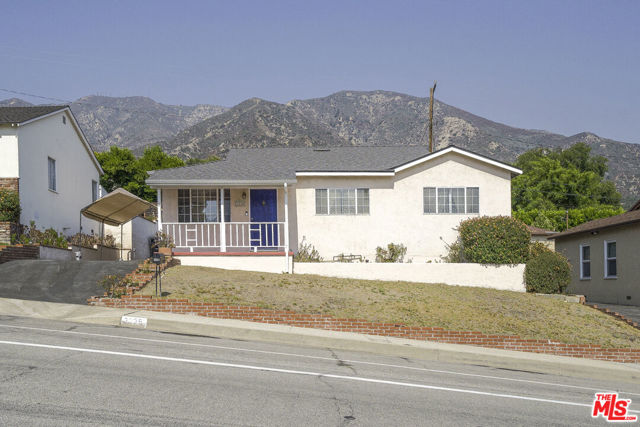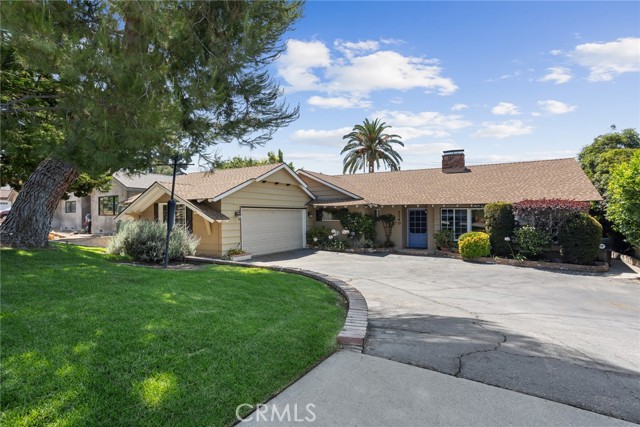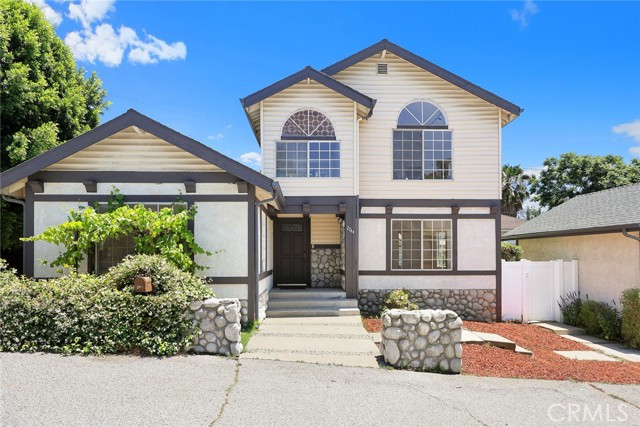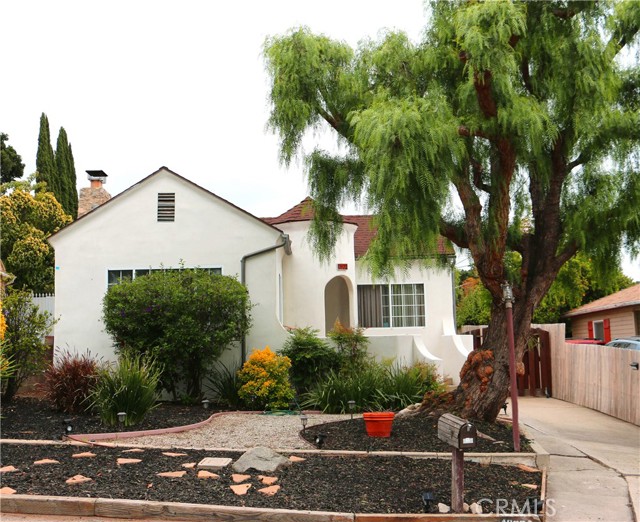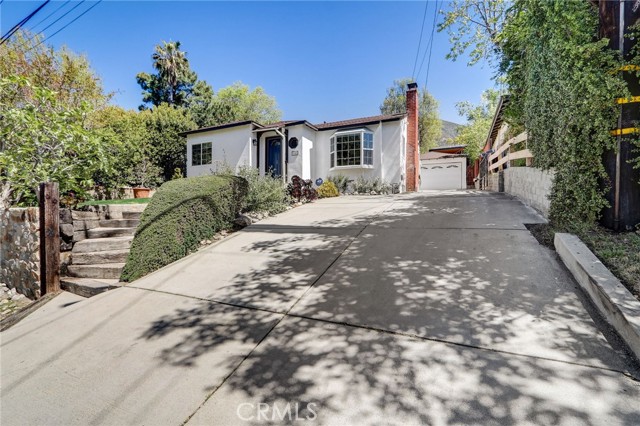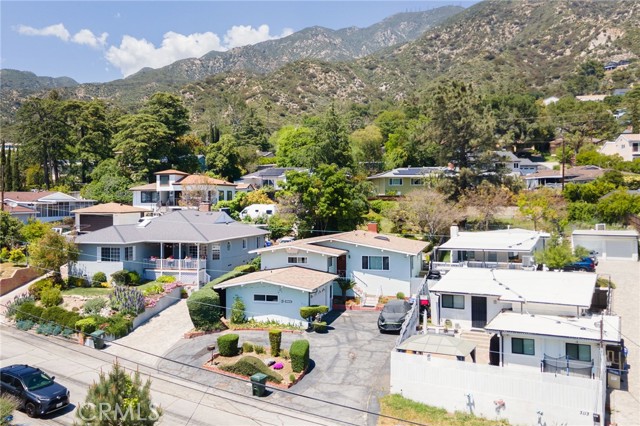5840 Irving Avenue
La Crescenta, CA 91214
Sold
5840 Irving Avenue
La Crescenta, CA 91214
Sold
Nestled in the foothills of the majestic San Gabriel Mountains, this beautiful home in the sought-after Briggs Terrace neighborhood offers the perfect blend of comfort and charm. Featuring four generously sized bedrooms and two bathrooms, this residence is designed for both relaxation and entertaining. The living room is spacious and inviting, highlighted by a fireplace with a stunning rock surround, creating a cozy ambiance for social gatherings. Hardwood floors add warmth and elegance, extending into the kitchen, dining room, and bathrooms. The dining room features a brick fireplace, perfect for intimate dinners or festive celebrations. French doors in the living room open to a covered patio, seamlessly extending the living space outdoors. Here, you'll find a deck and a pool, providing an ideal setting for outdoor entertaining and enjoying the beautiful views of the mountains and cityscape. Additional amenities include a three-car garage and the home’s proximity to K-12 award-winning schools. With its blend of charming features and modern comforts, this home offers a serene retreat in one of the most desirable neighborhoods in the area.
PROPERTY INFORMATION
| MLS # | PF24109873 | Lot Size | 7,474 Sq. Ft. |
| HOA Fees | $0/Monthly | Property Type | Single Family Residence |
| Price | $ 1,390,000
Price Per SqFt: $ 800 |
DOM | 326 Days |
| Address | 5840 Irving Avenue | Type | Residential |
| City | La Crescenta | Sq.Ft. | 1,738 Sq. Ft. |
| Postal Code | 91214 | Garage | 3 |
| County | Los Angeles | Year Built | 1959 |
| Bed / Bath | 4 / 2 | Parking | 5 |
| Built In | 1959 | Status | Closed |
| Sold Date | 2024-08-14 |
INTERIOR FEATURES
| Has Laundry | Yes |
| Laundry Information | Dryer Included, Gas Dryer Hookup, In Garage, Washer Hookup, Washer Included |
| Has Fireplace | Yes |
| Fireplace Information | Dining Room, Living Room, Wood Burning, Raised Hearth |
| Has Appliances | Yes |
| Kitchen Appliances | Built-In Range, Dishwasher, Gas Oven, Gas Cooktop, Gas Water Heater |
| Kitchen Information | Tile Counters |
| Kitchen Area | Breakfast Counter / Bar, Dining Room |
| Has Heating | Yes |
| Heating Information | Central, Natural Gas |
| Room Information | Center Hall, Kitchen, Living Room, Primary Suite |
| Has Cooling | Yes |
| Cooling Information | Central Air, Gas |
| Flooring Information | Carpet, Wood |
| InteriorFeatures Information | Ceiling Fan(s), Recessed Lighting, Tile Counters, Wired for Data |
| DoorFeatures | French Doors |
| EntryLocation | front |
| Entry Level | 1 |
| Has Spa | No |
| SpaDescription | None |
| WindowFeatures | Screens, Wood Frames |
| SecuritySafety | Carbon Monoxide Detector(s), Smoke Detector(s) |
| Bathroom Information | Bathtub, Shower, Shower in Tub, Walk-in shower |
| Main Level Bedrooms | 4 |
| Main Level Bathrooms | 2 |
EXTERIOR FEATURES
| ExteriorFeatures | Rain Gutters |
| FoundationDetails | Concrete Perimeter, Raised |
| Roof | Asbestos Shingle |
| Has Pool | Yes |
| Pool | Private, In Ground |
| Has Patio | Yes |
| Patio | Covered, Deck, Patio |
| Has Fence | Yes |
| Fencing | Wood |
| Has Sprinklers | Yes |
WALKSCORE
MAP
MORTGAGE CALCULATOR
- Principal & Interest:
- Property Tax: $1,483
- Home Insurance:$119
- HOA Fees:$0
- Mortgage Insurance:
PRICE HISTORY
| Date | Event | Price |
| 08/14/2024 | Sold | $1,390,000 |
| 08/09/2024 | Pending | $1,390,000 |
| 07/18/2024 | Active Under Contract | $1,390,000 |
| 07/03/2024 | Listed | $1,390,000 |

Topfind Realty
REALTOR®
(844)-333-8033
Questions? Contact today.
Interested in buying or selling a home similar to 5840 Irving Avenue?
La Crescenta Similar Properties
Listing provided courtesy of Diana Tyson, Keller Williams Real Estate Services. Based on information from California Regional Multiple Listing Service, Inc. as of #Date#. This information is for your personal, non-commercial use and may not be used for any purpose other than to identify prospective properties you may be interested in purchasing. Display of MLS data is usually deemed reliable but is NOT guaranteed accurate by the MLS. Buyers are responsible for verifying the accuracy of all information and should investigate the data themselves or retain appropriate professionals. Information from sources other than the Listing Agent may have been included in the MLS data. Unless otherwise specified in writing, Broker/Agent has not and will not verify any information obtained from other sources. The Broker/Agent providing the information contained herein may or may not have been the Listing and/or Selling Agent.
