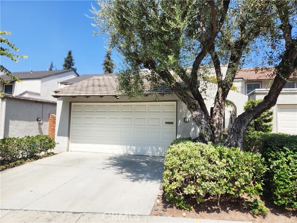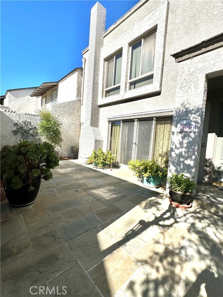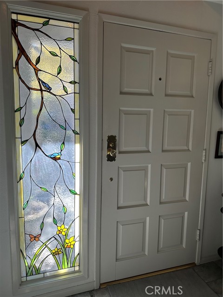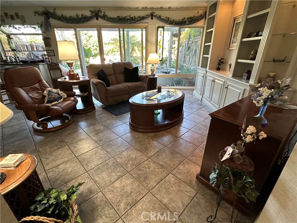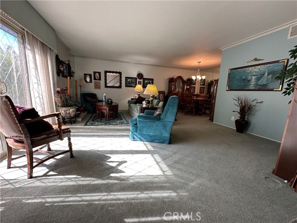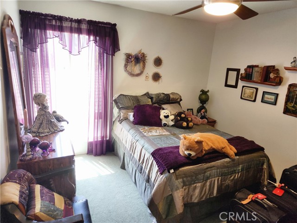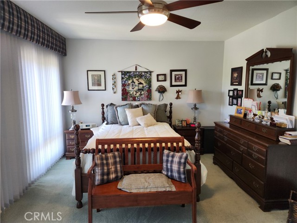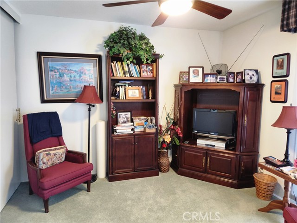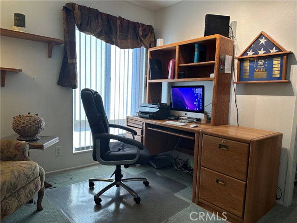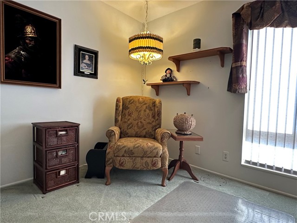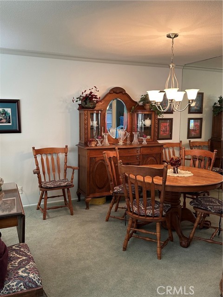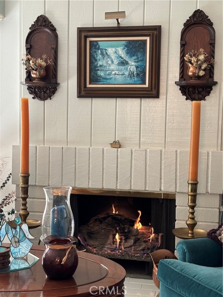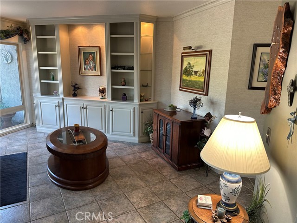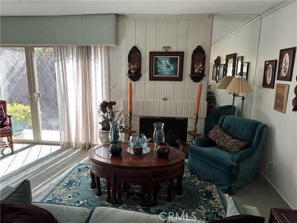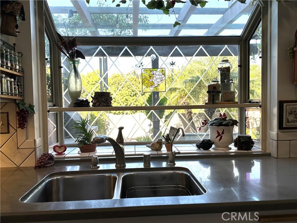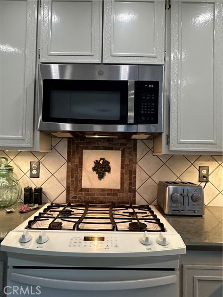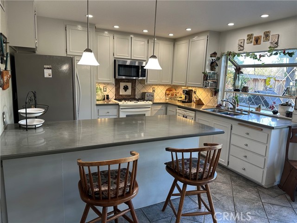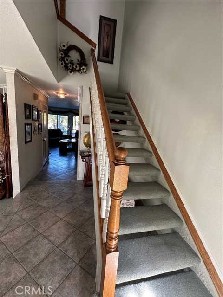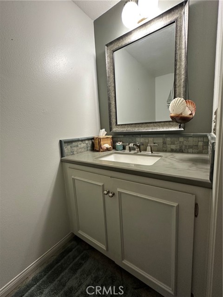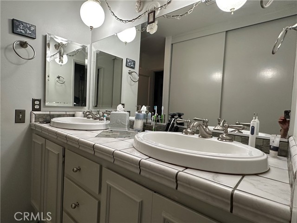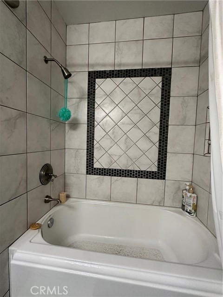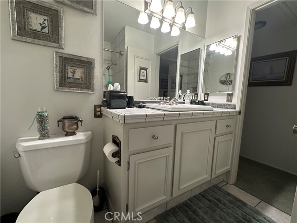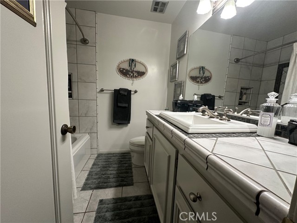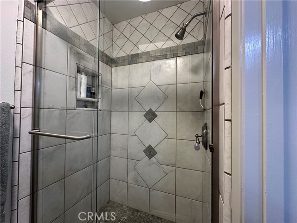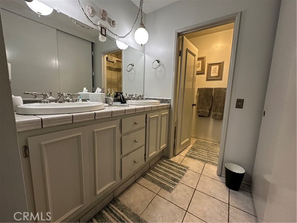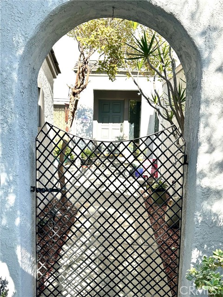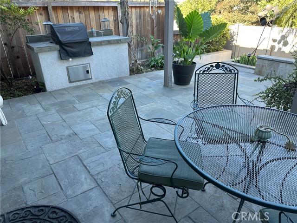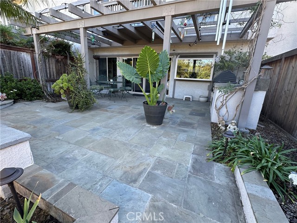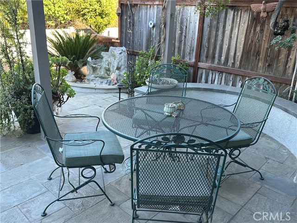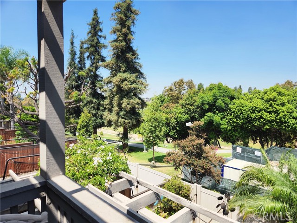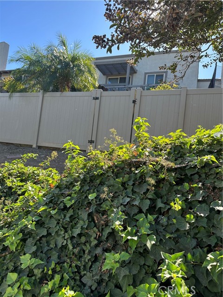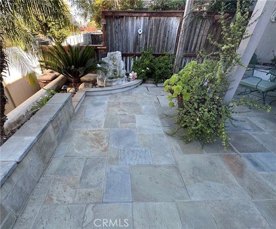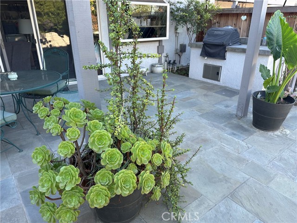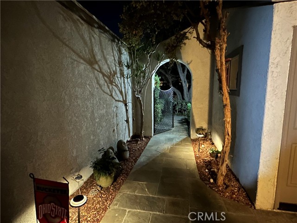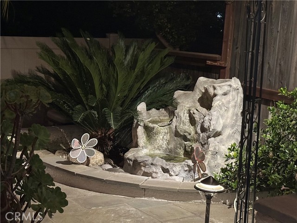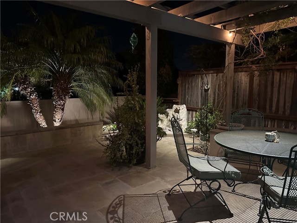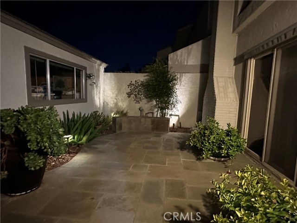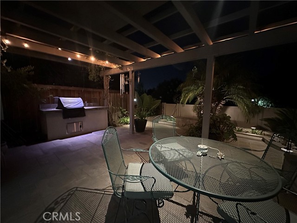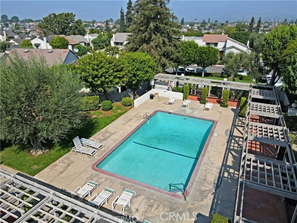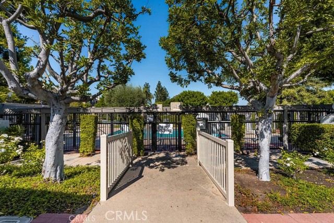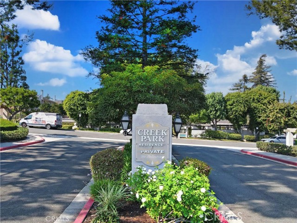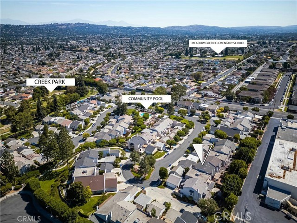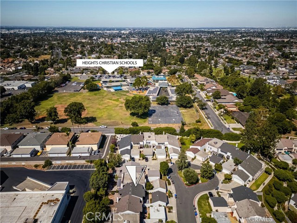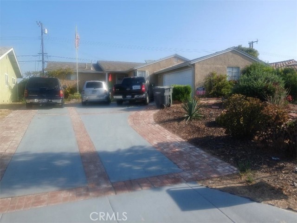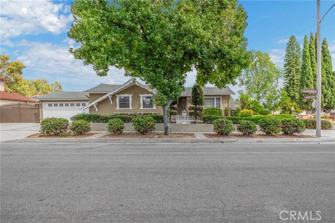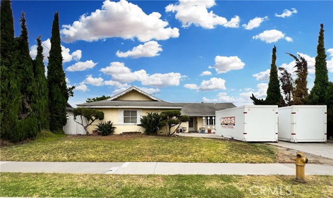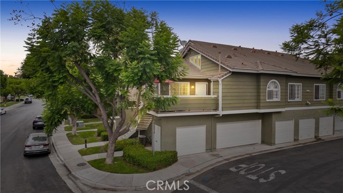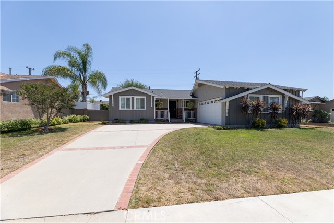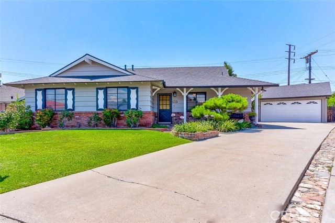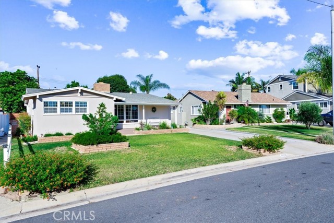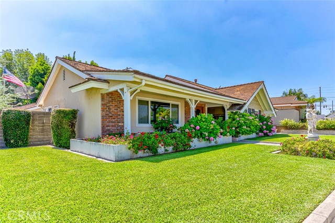12203 Santa Gertrudes Avenue #11
La Mirada, CA 90638
Charming approach through private courtyard to stain glass entrance. Beautiful two-story, four bedroom, 2 1/2 bath home perfect for all. 2016 Sq. Ft. Spacious open kitchen with Quartz countertops bar top peninsula .Tile flooring with diamond touches & short plush carpeting. Living room with gas fireplace & sliding glass doors to front courtyard. Den with built in bookcase & floor to ceiling windows connected to large back patio with water feature & built in B.B.Q. Second floor master bedroom balcony overlooking Creek Park. Two car garage with attic storage. New can lighting throughout. Remodeled bathrooms. New 200 amp. electrical panel. New roof to be installed on main house 11-11. Hoa community offers large pool, cabana for events, and multiple green areas throughout neighborhood. Great areas for exercising & dog walks. La Mirada is a small population friendly community (50,000) in southeast L.A. County bordering Orange County. Close to major attractions such as L.A. Regional Aquatic Center, La Mirada Regional Park & golf course, La Mirada Theatre for the performing Arts, Knott's Berry Farm, & Disneyland. Part of East Whittier School& Whittier Union High School Districts, home to Biola University, & near to Calif. State University Fullerton.
PROPERTY INFORMATION
| MLS # | PW24179172 | Lot Size | 2,781 Sq. Ft. |
| HOA Fees | $230/Monthly | Property Type | Townhouse |
| Price | $ 799,950
Price Per SqFt: $ 397 |
DOM | 367 Days |
| Address | 12203 Santa Gertrudes Avenue #11 | Type | Residential |
| City | La Mirada | Sq.Ft. | 2,016 Sq. Ft. |
| Postal Code | 90638 | Garage | 2 |
| County | Los Angeles | Year Built | 1971 |
| Bed / Bath | 4 / 1.5 | Parking | 2 |
| Built In | 1971 | Status | Active |
INTERIOR FEATURES
| Has Laundry | Yes |
| Laundry Information | In Kitchen |
| Has Fireplace | Yes |
| Fireplace Information | Living Room, Gas |
| Has Appliances | Yes |
| Kitchen Appliances | Barbecue, Built-In Range, Dishwasher, Gas Range |
| Kitchen Information | Butler's Pantry, Quartz Counters |
| Kitchen Area | Family Kitchen, Dining Room |
| Has Heating | Yes |
| Heating Information | Central |
| Room Information | All Bedrooms Up |
| Has Cooling | Yes |
| Cooling Information | Central Air |
| Flooring Information | Carpet |
| InteriorFeatures Information | Balcony, Ceiling Fan(s), Copper Plumbing Full, Pantry, Quartz Counters |
| EntryLocation | GROUND |
| Entry Level | 1 |
| WindowFeatures | Bay Window(s), Blinds |
| Bathroom Information | Double Sinks in Primary Bath |
| Main Level Bedrooms | 0 |
| Main Level Bathrooms | 1 |
EXTERIOR FEATURES
| ExteriorFeatures | Rain Gutters |
| FoundationDetails | Slab |
| Roof | Composition |
| Has Pool | No |
| Pool | Association |
| Has Fence | Yes |
| Fencing | Cross Fenced |
| Has Sprinklers | Yes |
WALKSCORE
MAP
MORTGAGE CALCULATOR
- Principal & Interest:
- Property Tax: $853
- Home Insurance:$119
- HOA Fees:$230
- Mortgage Insurance:
PRICE HISTORY
| Date | Event | Price |
| 10/23/2024 | Price Change (Relisted) | $799,950 (-1.84%) |
| 10/18/2024 | Price Change (Relisted) | $814,950 (-0.61%) |
| 10/12/2024 | Active | $819,950 |
| 09/26/2024 | Price Change | $819,950 (-0.61%) |
| 09/13/2024 | Price Change | $824,950 (-2.94%) |
| 09/09/2024 | Price Change | $849,950 (-4.39%) |
| 09/03/2024 | Price Change | $899,950 (-2.71%) |
| 08/28/2024 | Listed | $925,000 |

Topfind Realty
REALTOR®
(844)-333-8033
Questions? Contact today.
Use a Topfind agent and receive a cash rebate of up to $8,000
La Mirada Similar Properties
Listing provided courtesy of Pat Rojas, Re/Max Dynasty. Based on information from California Regional Multiple Listing Service, Inc. as of #Date#. This information is for your personal, non-commercial use and may not be used for any purpose other than to identify prospective properties you may be interested in purchasing. Display of MLS data is usually deemed reliable but is NOT guaranteed accurate by the MLS. Buyers are responsible for verifying the accuracy of all information and should investigate the data themselves or retain appropriate professionals. Information from sources other than the Listing Agent may have been included in the MLS data. Unless otherwise specified in writing, Broker/Agent has not and will not verify any information obtained from other sources. The Broker/Agent providing the information contained herein may or may not have been the Listing and/or Selling Agent.
