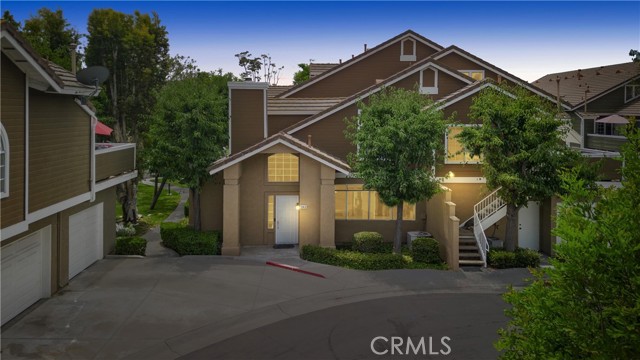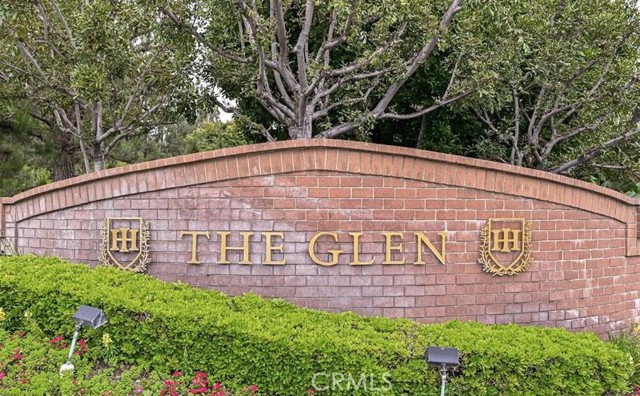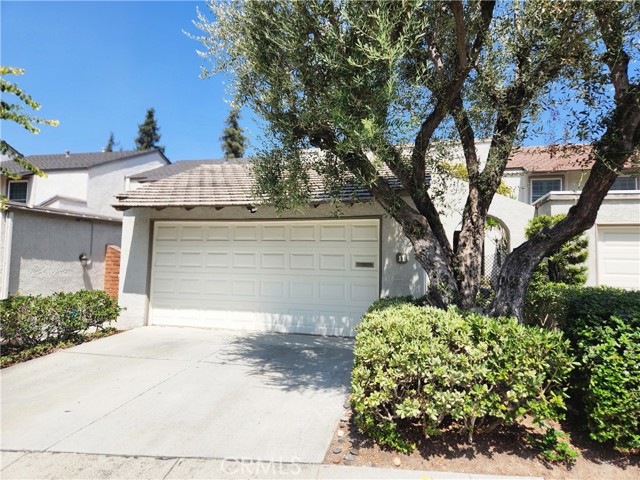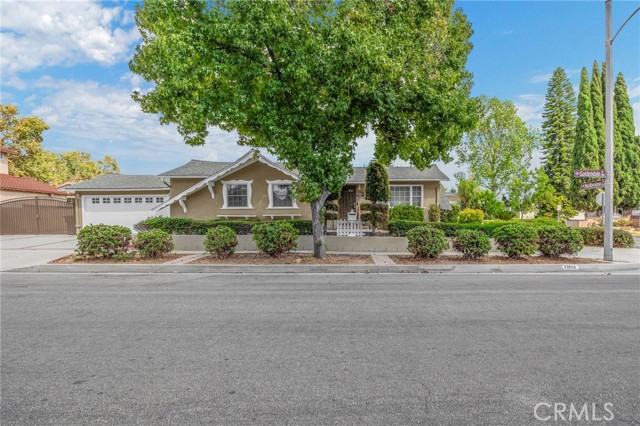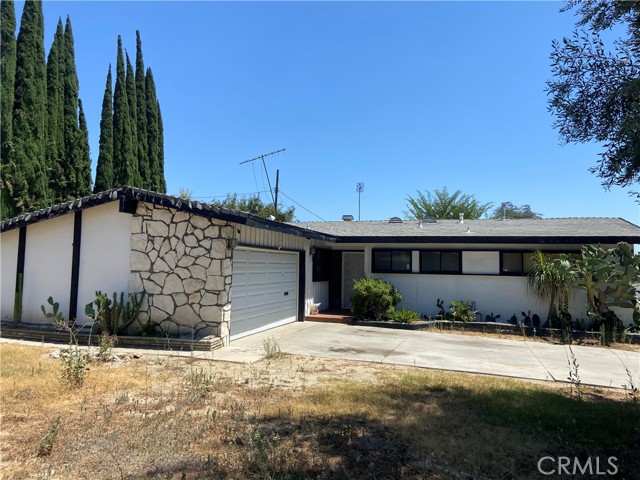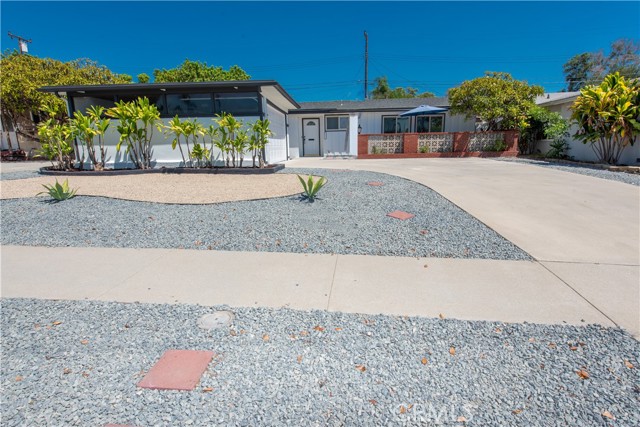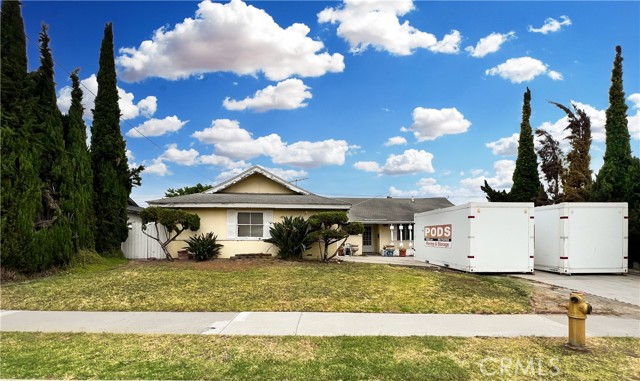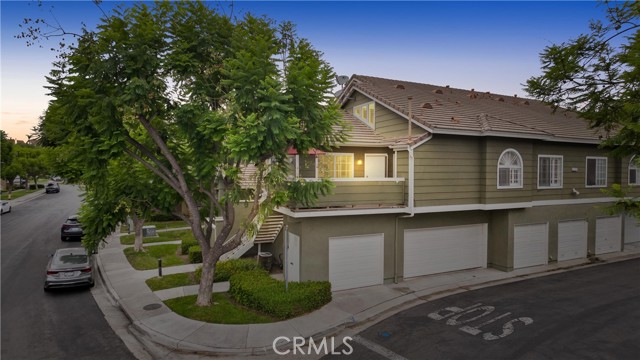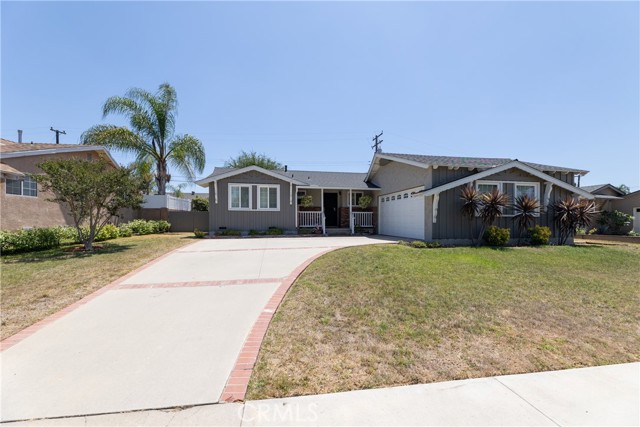13320 Sandown Court #243
La Mirada, CA 90638
Sold
13320 Sandown Court #243
La Mirada, CA 90638
Sold
Beautiful turnkey and rare-end unit home in The Glen. The quiet and peaceful location, this spacious 3 bedroom, 2 bathrooms home with a 2-car attached garage can be offering you the ultimate lifestyle that you have been searching for. The spacious living room has an open floor plan extended to the dining area with modern recess lights. The oversized window brings so much natural light and you can definitely relax and wine down in front of the cozy fireplace. The kitchen has been recently upgraded with newer cabinets, granite countertops, and stainless appliances, and opens up to the family room making it an ideal area for entertaining guests with the patio offering indoor and outdoor living. Spacious downstairs second master bedroom and full bath are perfect for guests or extended family and powder room. The grand primary room offers a vaulted ceiling, a walk-in closet, and remodeled bathroom. The other bedroom features large closets with mirrored closet doors and ample storage space. The Glen truly offers so many amenities that you can definitely enjoy the pool, jacuzzi, and clubhouse, not to mention the ample parking spaces. Ideal location just steps away from the park, golf courses, nearby major freeways, and so much shopping, market, and dining. The property is move-in or rent-ready. Don’t miss this opportunity to own truly a one-of-a-kind home.
PROPERTY INFORMATION
| MLS # | PW23139868 | Lot Size | 20,323 Sq. Ft. |
| HOA Fees | $292/Monthly | Property Type | Condominium |
| Price | $ 760,000
Price Per SqFt: $ 616 |
DOM | 755 Days |
| Address | 13320 Sandown Court #243 | Type | Residential |
| City | La Mirada | Sq.Ft. | 1,234 Sq. Ft. |
| Postal Code | 90638 | Garage | 2 |
| County | Los Angeles | Year Built | 1990 |
| Bed / Bath | 3 / 2 | Parking | 2 |
| Built In | 1990 | Status | Closed |
| Sold Date | 2023-09-15 |
INTERIOR FEATURES
| Has Laundry | Yes |
| Laundry Information | Gas Dryer Hookup, In Closet, Inside, Washer Hookup |
| Has Fireplace | Yes |
| Fireplace Information | Family Room |
| Has Appliances | Yes |
| Kitchen Appliances | Dishwasher, Disposal, Gas Oven, Gas Range |
| Kitchen Information | Granite Counters, Kitchen Island, Kitchen Open to Family Room |
| Kitchen Area | Dining Room |
| Has Heating | Yes |
| Heating Information | Central |
| Room Information | Main Floor Bedroom |
| Has Cooling | Yes |
| Cooling Information | Central Air |
| Flooring Information | Laminate |
| InteriorFeatures Information | Balcony, Cathedral Ceiling(s), Granite Counters, High Ceilings, Living Room Balcony, Open Floorplan, Pantry, Recessed Lighting |
| EntryLocation | 1 |
| Entry Level | 1 |
| Has Spa | Yes |
| SpaDescription | Association, Community |
| SecuritySafety | Carbon Monoxide Detector(s), Fire and Smoke Detection System |
| Bathroom Information | Bathtub, Bidet, Shower in Tub, Exhaust fan(s), Granite Counters, Main Floor Full Bath, Remodeled |
| Main Level Bedrooms | 1 |
| Main Level Bathrooms | 1 |
EXTERIOR FEATURES
| Has Pool | No |
| Pool | Association, Community |
| Has Patio | Yes |
| Patio | Patio |
WALKSCORE
MAP
MORTGAGE CALCULATOR
- Principal & Interest:
- Property Tax: $811
- Home Insurance:$119
- HOA Fees:$292
- Mortgage Insurance:
PRICE HISTORY
| Date | Event | Price |
| 07/31/2023 | Listed | $700,000 |

Topfind Realty
REALTOR®
(844)-333-8033
Questions? Contact today.
Interested in buying or selling a home similar to 13320 Sandown Court #243?
La Mirada Similar Properties
Listing provided courtesy of Soon Wook Kwon, Lifetime Realty Inc. Based on information from California Regional Multiple Listing Service, Inc. as of #Date#. This information is for your personal, non-commercial use and may not be used for any purpose other than to identify prospective properties you may be interested in purchasing. Display of MLS data is usually deemed reliable but is NOT guaranteed accurate by the MLS. Buyers are responsible for verifying the accuracy of all information and should investigate the data themselves or retain appropriate professionals. Information from sources other than the Listing Agent may have been included in the MLS data. Unless otherwise specified in writing, Broker/Agent has not and will not verify any information obtained from other sources. The Broker/Agent providing the information contained herein may or may not have been the Listing and/or Selling Agent.
