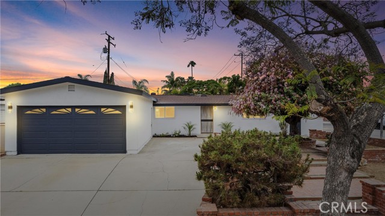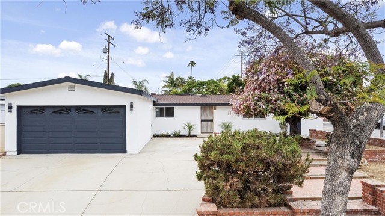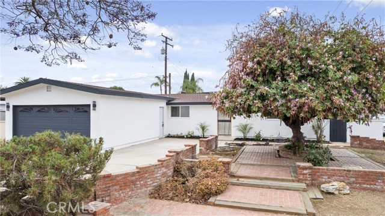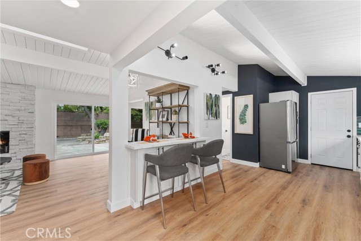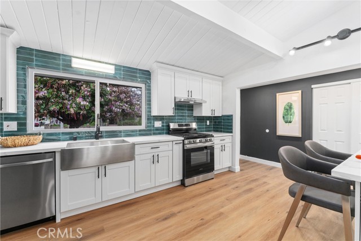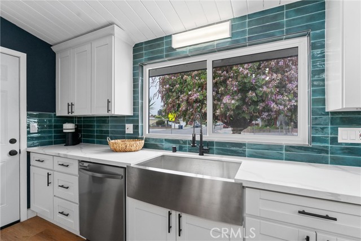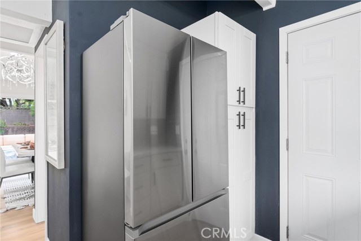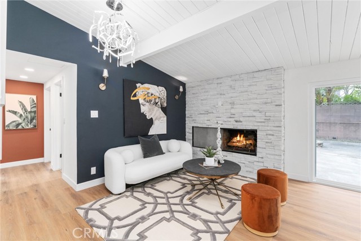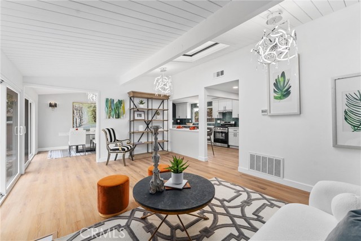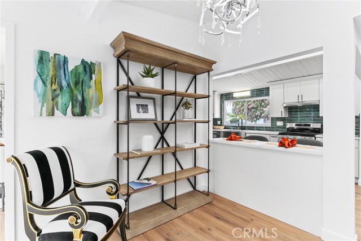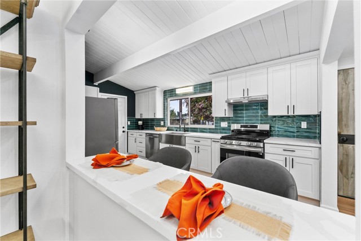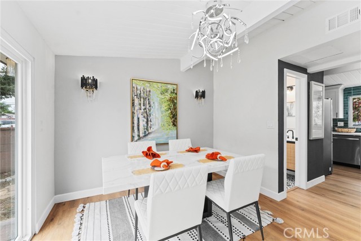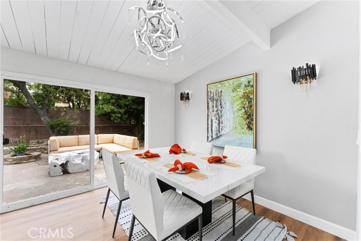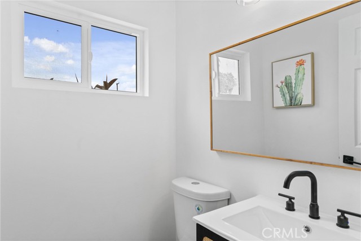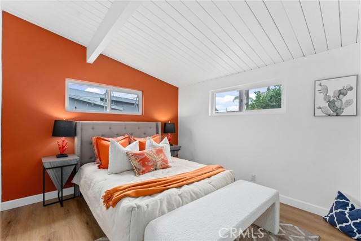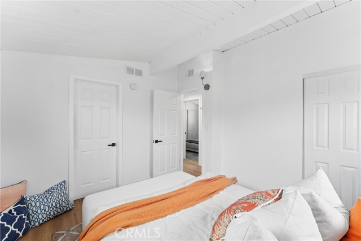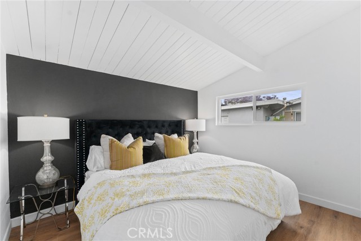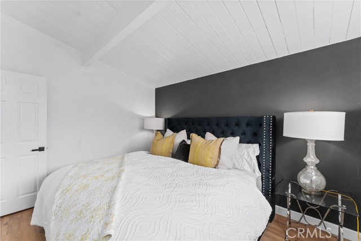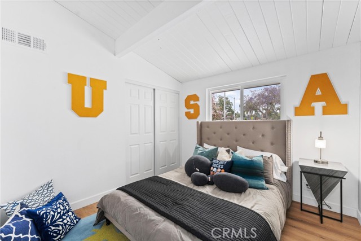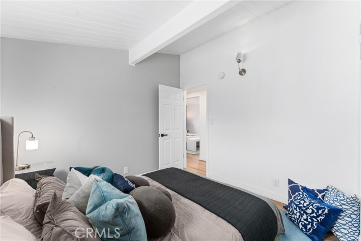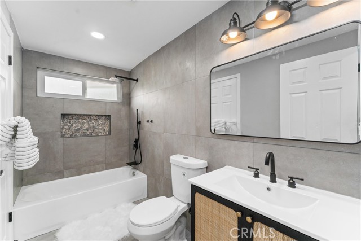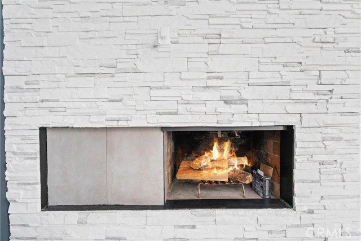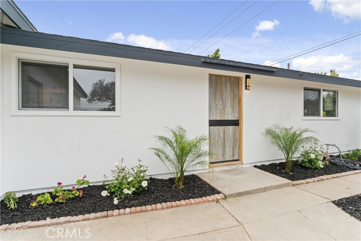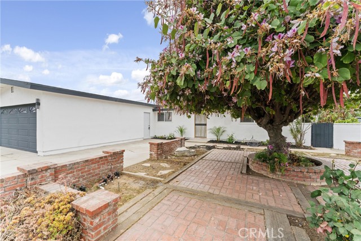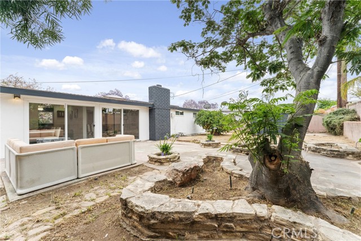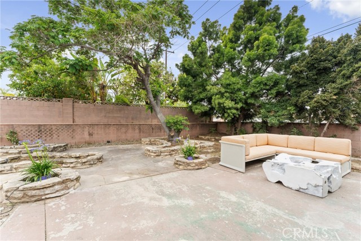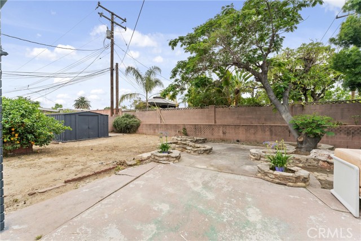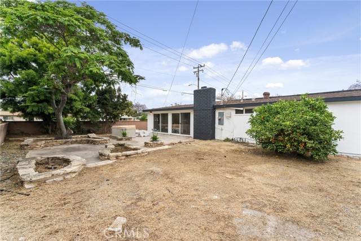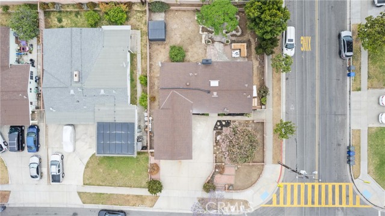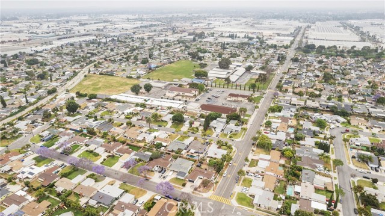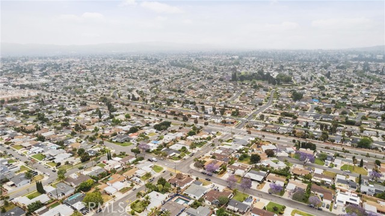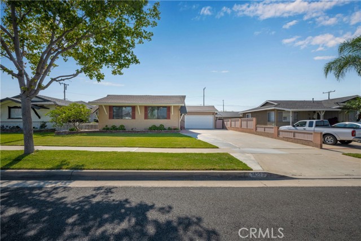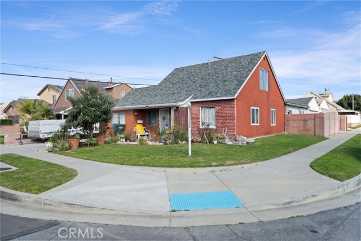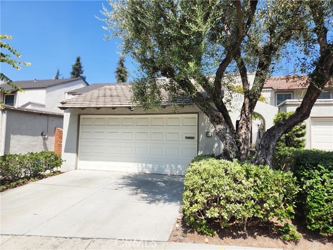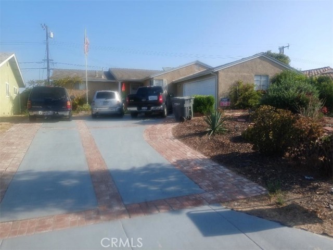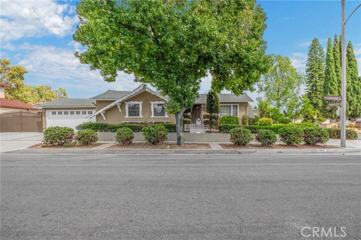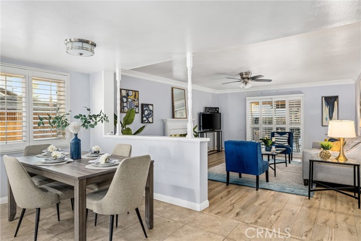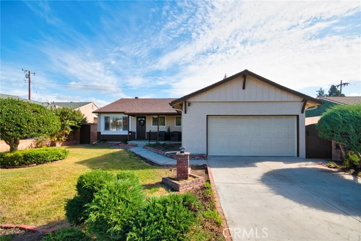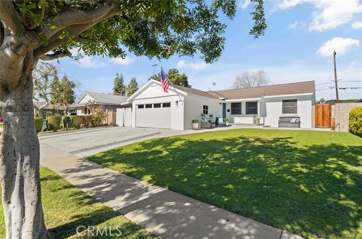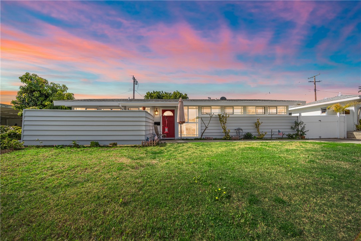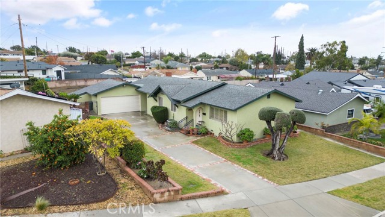13403 Parise Drive
La Mirada, CA 90638
Sold
New Price! Welcome to 13403 Parise Drive, a stunning single-level home exquisitely remodeled and designed by the sought-after local designer, Eva Chen. This elegant 3-bedroom residence boasts 1128 square feet of meticulously crafted living space on a sizable 6,580 square foot lot. Step inside to discover a fully remodeled interior featuring new plumbing, fresh paint, and new flooring that sets the stage for modern living. The brand-new kitchen is a culinary masterpiece, showcasing new cabinets, a charming farm sink, and sleek quartz countertops. All new appliances elevate the kitchen, making it a focal point for both functionality and style. The open layout seamlessly connects the living spaces, creating an ideal setting for entertaining or unwinding in comfort. Each of the 3 bedrooms offers a tranquil retreat, with new windows and closets. The whole house is full of natural light and thoughtful design details. There is ample space in the front and back yard for future expansion of the main house or addition of an ADU. Situated in the desirable La Mirada neighborhood, this residence provides convenient access to schools, parks, shopping, and dining. Located near the I-5 and other major freeways, this home offers easy commuting options. Experience the epitome of modern elegance and convenience at 13403 Parise Drive. Don't miss the opportunity to make this meticulously remodeled haven your own. Schedule a tour today and immerse yourself in the luxury and comfort this home has to offer.
PROPERTY INFORMATION
| MLS # | OC24110153 | Lot Size | 6,580 Sq. Ft. |
| HOA Fees | $0/Monthly | Property Type | Single Family Residence |
| Price | $ 849,000
Price Per SqFt: $ 753 |
DOM | 452 Days |
| Address | 13403 Parise Drive | Type | Residential |
| City | La Mirada | Sq.Ft. | 1,128 Sq. Ft. |
| Postal Code | 90638 | Garage | 2 |
| County | Los Angeles | Year Built | 1957 |
| Bed / Bath | 3 / 1.5 | Parking | 2 |
| Built In | 1957 | Status | Closed |
| Sold Date | 2024-07-23 |
INTERIOR FEATURES
| Has Laundry | Yes |
| Laundry Information | Dryer Included, In Garage, Washer Included |
| Has Fireplace | Yes |
| Fireplace Information | Family Room, Wood Burning |
| Has Appliances | Yes |
| Kitchen Appliances | Built-In Range, Dishwasher, Gas Range, Range Hood, Refrigerator, Water Heater |
| Kitchen Information | Kitchen Open to Family Room, Quartz Counters |
| Kitchen Area | Breakfast Counter / Bar, Dining Room |
| Has Heating | Yes |
| Heating Information | Central |
| Room Information | All Bedrooms Down, Family Room, Great Room, Living Room, Main Floor Bedroom, Main Floor Primary Bedroom, Primary Bathroom, Primary Bedroom |
| Has Cooling | Yes |
| Cooling Information | Central Air |
| InteriorFeatures Information | Open Floorplan |
| EntryLocation | Front |
| Entry Level | 1 |
| Has Spa | No |
| SpaDescription | None |
| Bathroom Information | Bathtub, Shower in Tub |
| Main Level Bedrooms | 3 |
| Main Level Bathrooms | 2 |
EXTERIOR FEATURES
| Has Pool | No |
| Pool | None |
WALKSCORE
MAP
MORTGAGE CALCULATOR
- Principal & Interest:
- Property Tax: $906
- Home Insurance:$119
- HOA Fees:$0
- Mortgage Insurance:
PRICE HISTORY
| Date | Event | Price |
| 07/03/2024 | Active Under Contract | $849,000 |
| 05/30/2024 | Listed | $868,000 |

Topfind Realty
REALTOR®
(844)-333-8033
Questions? Contact today.
Interested in buying or selling a home similar to 13403 Parise Drive?
La Mirada Similar Properties
Listing provided courtesy of Caroline You, Compass. Based on information from California Regional Multiple Listing Service, Inc. as of #Date#. This information is for your personal, non-commercial use and may not be used for any purpose other than to identify prospective properties you may be interested in purchasing. Display of MLS data is usually deemed reliable but is NOT guaranteed accurate by the MLS. Buyers are responsible for verifying the accuracy of all information and should investigate the data themselves or retain appropriate professionals. Information from sources other than the Listing Agent may have been included in the MLS data. Unless otherwise specified in writing, Broker/Agent has not and will not verify any information obtained from other sources. The Broker/Agent providing the information contained herein may or may not have been the Listing and/or Selling Agent.
