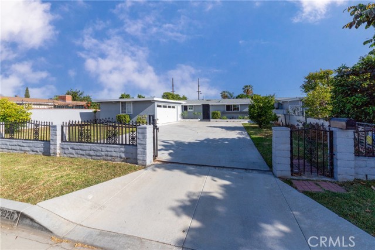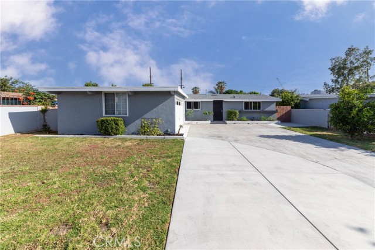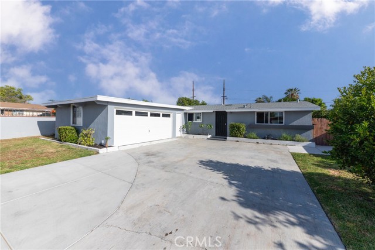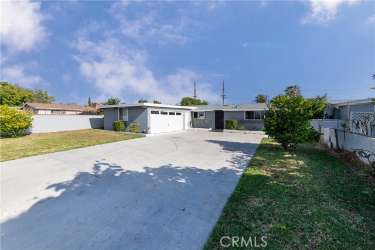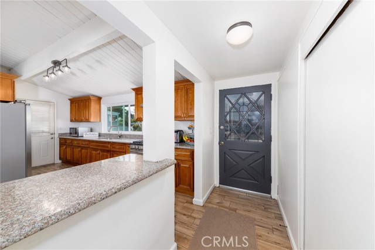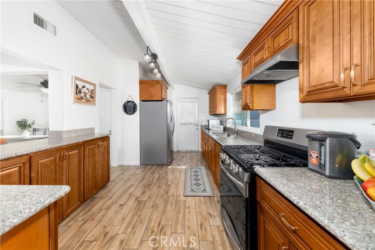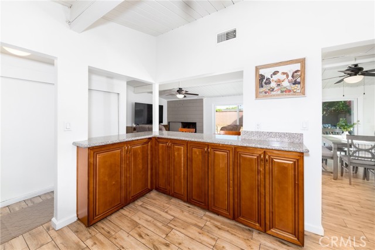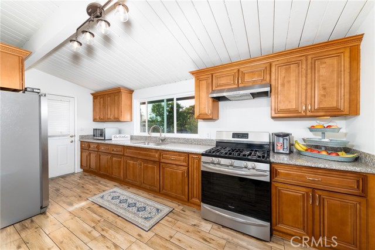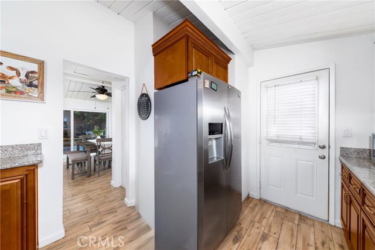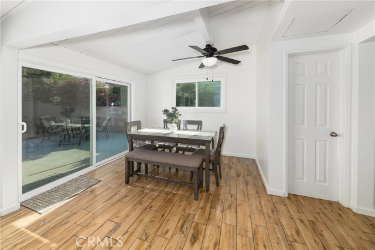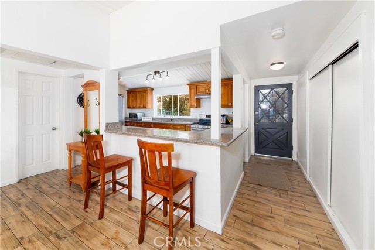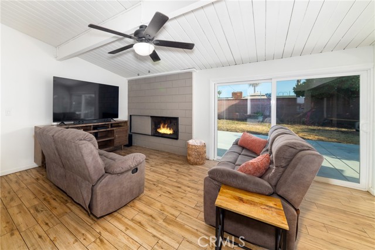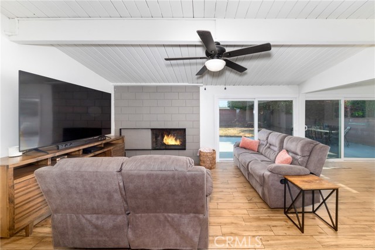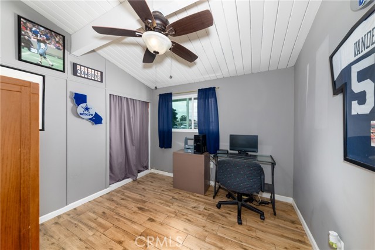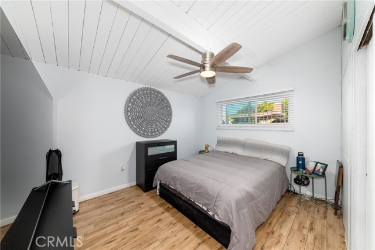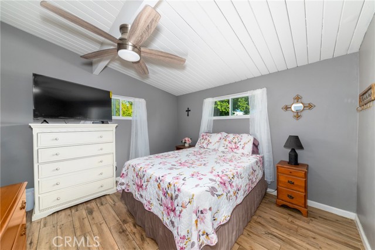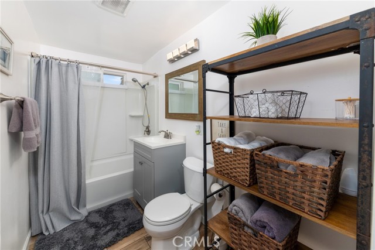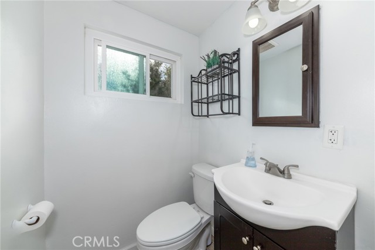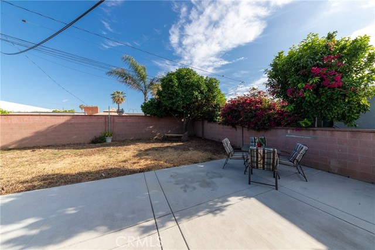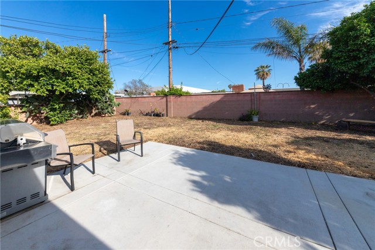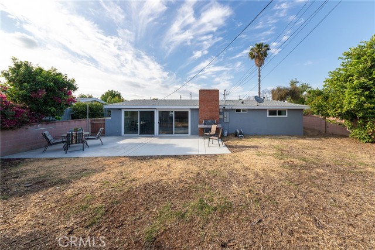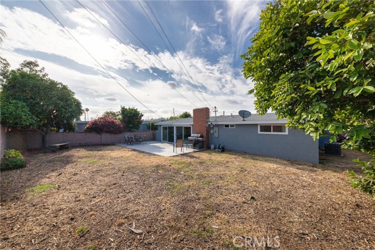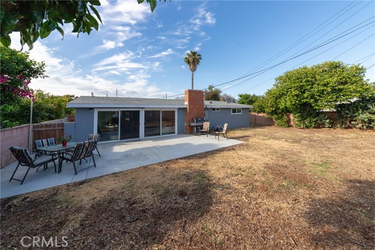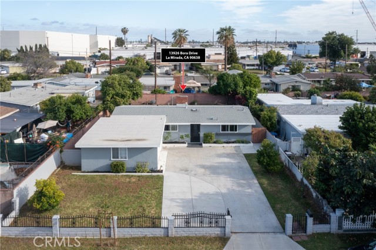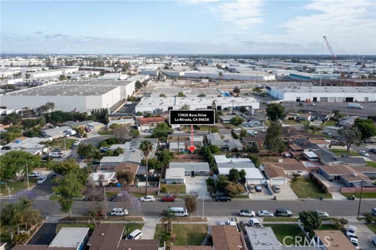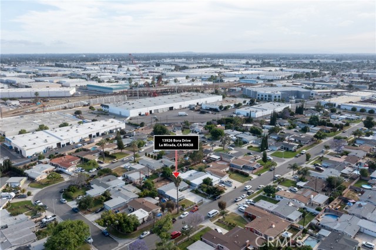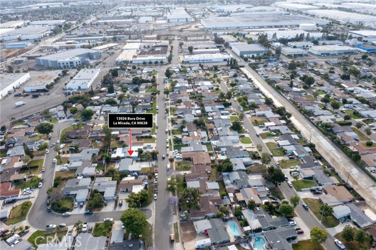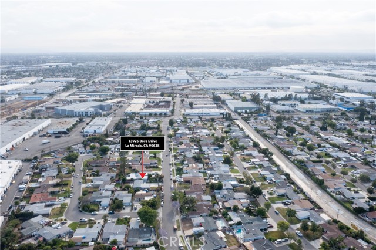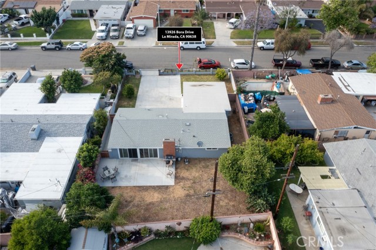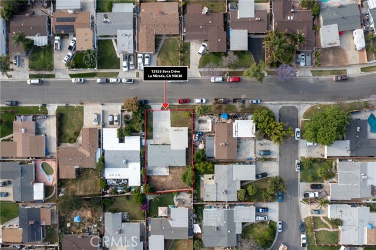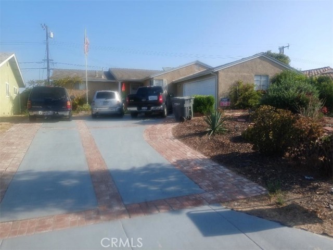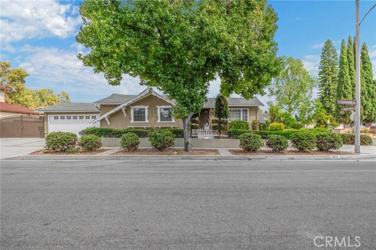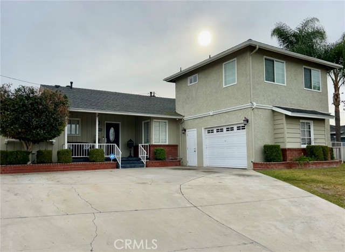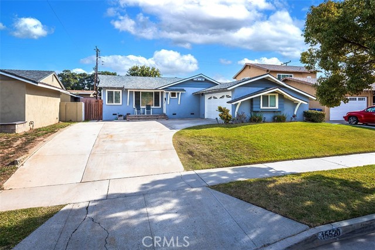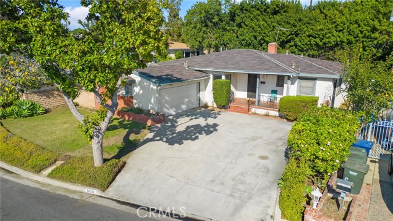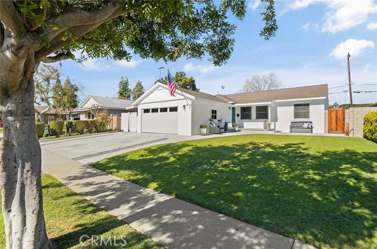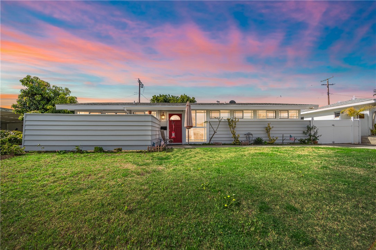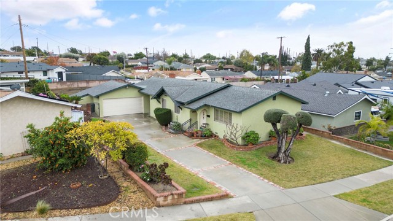13926 Bora Drive
La Mirada, CA 90638
Sold
This charming 3-bedroom, 1.5-bathroom home in La Mirada, CA 90638 offers a comfortable and functional living space. Situated in a desirable residential neighborhood, the home provides a welcoming environment for residents. Upon entering, you may find a spacious living room, which serves as a central gathering area for relaxation and entertainment. This house has been fully renovated that includes, new flooring, windows, kitchen cabinets and counter tops, not to mention roof and freshly paint. The open floor plan may flow into a dining area, creating a seamless transition for meals and socializing. The kitchen is well-equipped with modern appliances, ample storage cabinets, and countertop space for food preparation. The three bedrooms offer comfortable retreats for rest and privacy. These rooms can accommodate various needs, such as a master bedroom, children's rooms, or a home office. The home features a backyard and outdoor space that provides opportunities for outdoor activities, gardening, or simply enjoying the California weather. Additionally, a 2-car garage, RV parking etc.., iron gate ensuring convenience and security. Conveniently located close to schools, parks, shopping centers and a few minutes away from Biola University! This is a great opportunity to call this beautiful home your own.
PROPERTY INFORMATION
| MLS # | CV23109781 | Lot Size | 6,270 Sq. Ft. |
| HOA Fees | $0/Monthly | Property Type | Single Family Residence |
| Price | $ 775,000
Price Per SqFt: $ 687 |
DOM | 781 Days |
| Address | 13926 Bora Drive | Type | Residential |
| City | La Mirada | Sq.Ft. | 1,128 Sq. Ft. |
| Postal Code | 90638 | Garage | 2 |
| County | Los Angeles | Year Built | 1956 |
| Bed / Bath | 4 / 2 | Parking | 2 |
| Built In | 1956 | Status | Closed |
| Sold Date | 2023-08-01 |
INTERIOR FEATURES
| Has Laundry | Yes |
| Laundry Information | In Garage |
| Has Fireplace | Yes |
| Fireplace Information | Dining Room, Living Room, Patio |
| Has Appliances | Yes |
| Kitchen Appliances | Free-Standing Range, Water Heater |
| Kitchen Information | Kitchen Open to Family Room, Remodeled Kitchen |
| Kitchen Area | Dining Room |
| Has Heating | Yes |
| Heating Information | Central |
| Room Information | All Bedrooms Down |
| Has Cooling | Yes |
| Cooling Information | Central Air |
| Flooring Information | See Remarks |
| InteriorFeatures Information | Ceiling Fan(s), Granite Counters, Open Floorplan, Pantry |
| EntryLocation | ground |
| Entry Level | 1 |
| Has Spa | No |
| SpaDescription | None |
| SecuritySafety | Carbon Monoxide Detector(s), Smoke Detector(s) |
| Bathroom Information | Bathtub, Shower, Shower in Tub, Remodeled |
| Main Level Bedrooms | 3 |
| Main Level Bathrooms | 2 |
EXTERIOR FEATURES
| Roof | Shingle |
| Has Pool | No |
| Pool | None |
| Has Patio | Yes |
| Patio | Patio |
| Has Fence | Yes |
| Fencing | Block |
WALKSCORE
MAP
MORTGAGE CALCULATOR
- Principal & Interest:
- Property Tax: $827
- Home Insurance:$119
- HOA Fees:$0
- Mortgage Insurance:
PRICE HISTORY
| Date | Event | Price |
| 08/01/2023 | Sold | $775,000 |
| 07/03/2023 | Pending | $775,000 |
| 06/20/2023 | Listed | $775,000 |

Topfind Realty
REALTOR®
(844)-333-8033
Questions? Contact today.
Interested in buying or selling a home similar to 13926 Bora Drive?
La Mirada Similar Properties
Listing provided courtesy of Silvia Latios, DUSTIN BYNUM, BROKER. Based on information from California Regional Multiple Listing Service, Inc. as of #Date#. This information is for your personal, non-commercial use and may not be used for any purpose other than to identify prospective properties you may be interested in purchasing. Display of MLS data is usually deemed reliable but is NOT guaranteed accurate by the MLS. Buyers are responsible for verifying the accuracy of all information and should investigate the data themselves or retain appropriate professionals. Information from sources other than the Listing Agent may have been included in the MLS data. Unless otherwise specified in writing, Broker/Agent has not and will not verify any information obtained from other sources. The Broker/Agent providing the information contained herein may or may not have been the Listing and/or Selling Agent.
