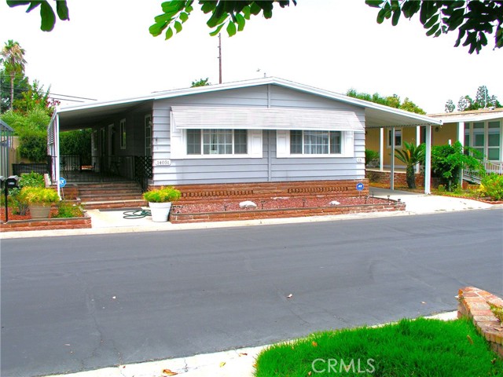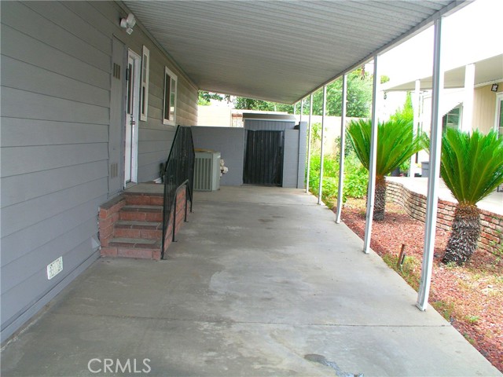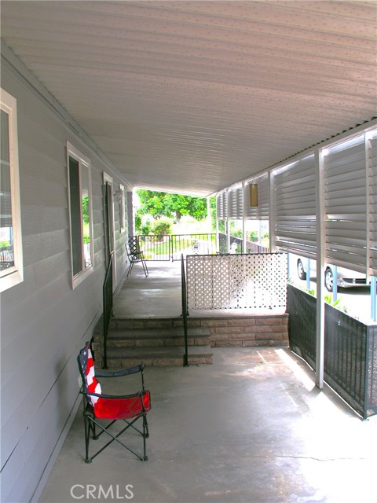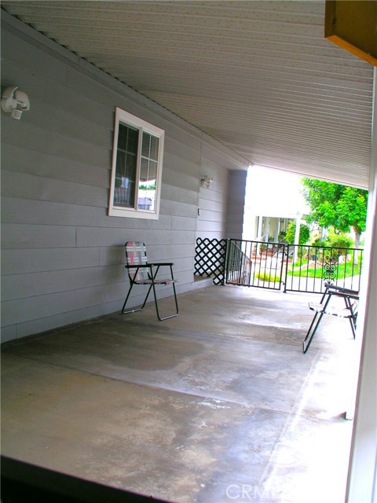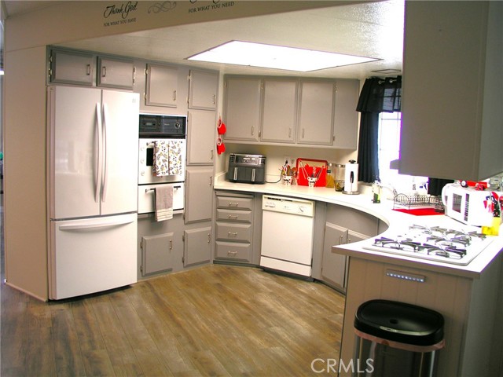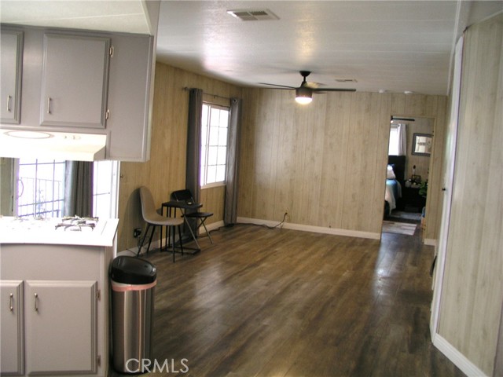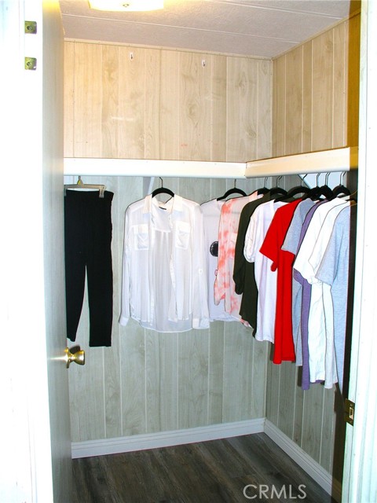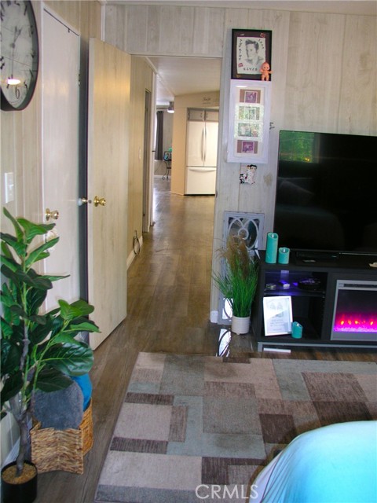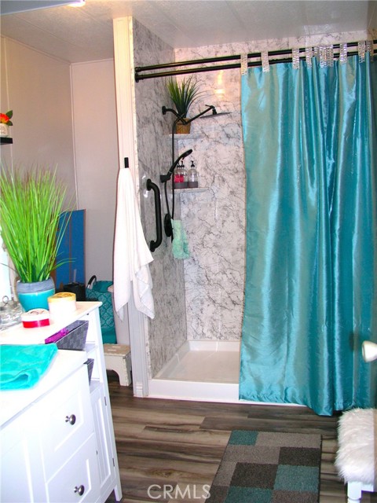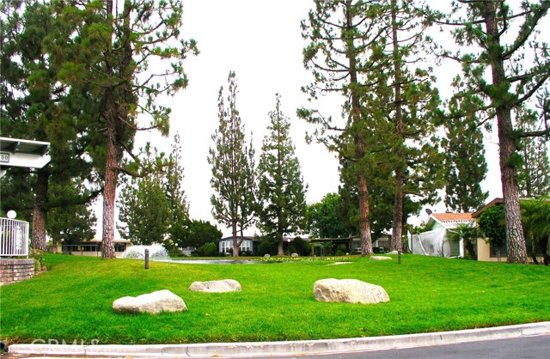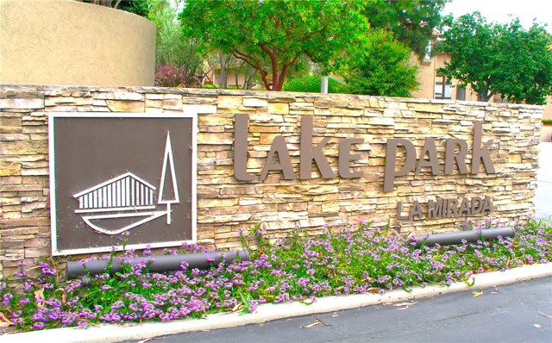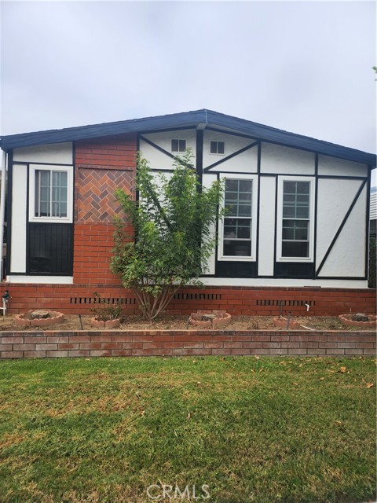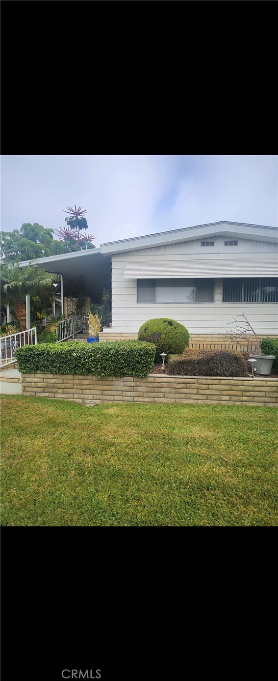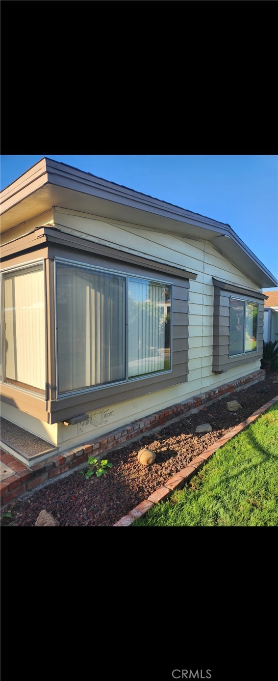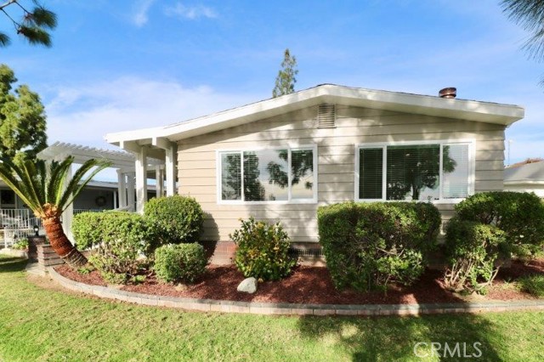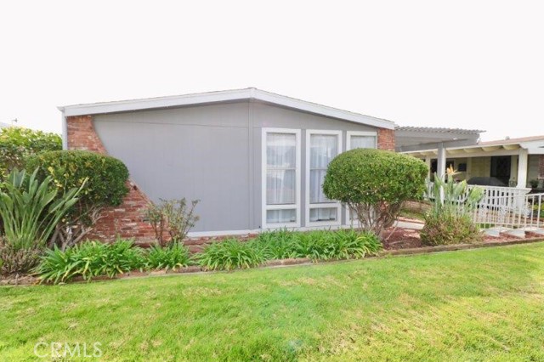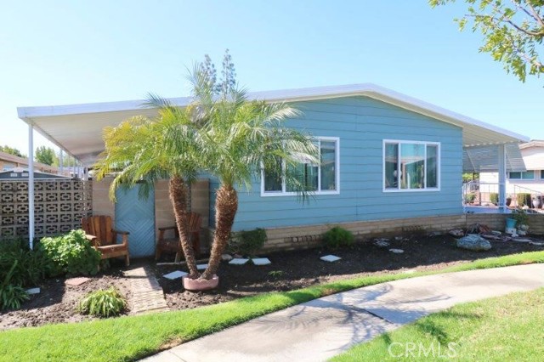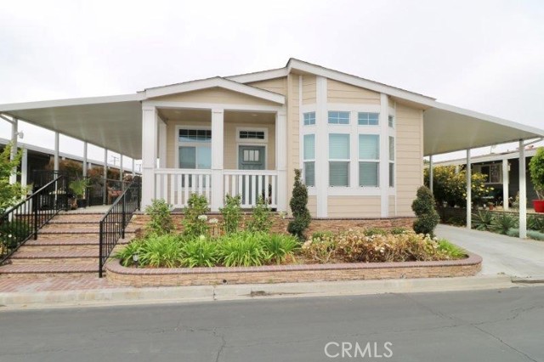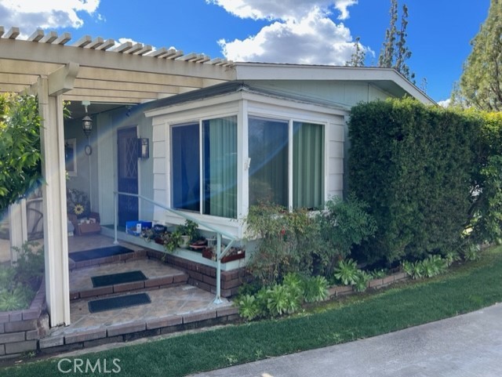14051 Lake View Drive #13
La Mirada, CA 90638
Sold
Charming Home in a Senior Living 55+ with a Community Park, 1 minute walking distance to a large Clubhouse, with a beautiful gated lake entrance. Welcome to this charming 2 bed 2 bath open concept kitchen and family room. All Appliances are Included ( BRAND NEW REFRIGERATOR JUST INSTALLED ) Large Primary Suite with NEWLY remodeled bathroom, walk-in closets in both bedrooms for all of your designer gear. Laminate flooring throughout. Samsung Washer & Dryer also included. Nice cool breeze patio to sit back and relax. Two car tandum covered patio. This Turn Key Charming home sits in a very desirable location of the park that is close to visitor parking, Pool, Spa, Work-out room, Recreation room with a pool table, Library and Grand Clubhouse that oversees the beautiful lake. Grab your Fishing poles, because YOUR NEW HOME is just one minute away from fishing in the community lake. TURN KEY - MOVE-IN READY !!!!!
PROPERTY INFORMATION
| MLS # | PW23144551 | Lot Size | N/A |
| HOA Fees | $0/Monthly | Property Type | N/A |
| Price | $ 195,999
Price Per SqFt: $ inf |
DOM | 802 Days |
| Address | 14051 Lake View Drive #13 | Type | Manufactured In Park |
| City | La Mirada | Sq.Ft. | 0 Sq. Ft. |
| Postal Code | 90638 | Garage | 2 |
| County | Los Angeles | Year Built | 1976 |
| Bed / Bath | 2 / 2 | Parking | 2 |
| Built In | 1976 | Status | Closed |
| Sold Date | 2024-02-16 |
INTERIOR FEATURES
| Has Laundry | Yes |
| Laundry Information | Dryer Included, Gas Dryer Hookup, Inside, Washer Hookup, Washer Included |
| Has Appliances | Yes |
| Kitchen Appliances | 6 Burner Stove, Dishwasher, Range Hood, Refrigerator |
| Kitchen Information | Formica Counters, Kitchen Open to Family Room, Pots & Pan Drawers |
| Has Heating | Yes |
| Heating Information | Central |
| Room Information | All Bedrooms Down, Family Room, Kitchen, Laundry, Main Floor Bedroom, Main Floor Primary Bedroom, Primary Bathroom, Primary Bedroom |
| Has Cooling | Yes |
| Cooling Information | Central Air |
| Flooring Information | Laminate |
| InteriorFeatures Information | Built-in Features, Ceiling Fan(s), Formica Counters, Partially Furnished, Storage, Tandem, Unfurnished |
| DoorFeatures | Sliding Doors |
| EntryLocation | Edwards Road |
| Entry Level | 1 |
| Has Spa | Yes |
| SpaDescription | Community, Heated, In Ground |
| WindowFeatures | Bay Window(s) |
| SecuritySafety | Automatic Gate, Card/Code Access, Gated Community, Smoke Detector(s) |
| Bathroom Information | Shower, Corian Counters, Dual shower heads (or Multiple), Exhaust fan(s), Linen Closet/Storage, Remodeled, Walk-in shower |
EXTERIOR FEATURES
| ExteriorFeatures | Awning(s), Lighting, Satellite Dish |
| FoundationDetails | Raised |
| Roof | Asphalt |
| Has Pool | No |
| Pool | Community, In Ground |
| Has Patio | Yes |
| Patio | Concrete, Covered, Patio, Patio Open |
| Has Fence | Yes |
| Fencing | Block |
WALKSCORE
MAP
MORTGAGE CALCULATOR
- Principal & Interest:
- Property Tax: $209
- Home Insurance:$119
- HOA Fees:$0
- Mortgage Insurance:
PRICE HISTORY
| Date | Event | Price |
| 02/16/2024 | Sold | $185,000 |
| 01/29/2024 | Pending | $195,999 |
| 01/11/2024 | Price Change | $195,999 (-1.01%) |
| 01/08/2024 | Price Change | $198,000 (-0.50%) |
| 11/26/2023 | Price Change | $199,000 (-0.50%) |
| 11/16/2023 | Price Change | $200,000 (-6.98%) |
| 11/06/2023 | Price Change | $215,000 (-2.27%) |
| 09/26/2023 | Price Change | $220,000 (-8.33%) |
| 08/04/2023 | Listed | $259,000 |

Topfind Realty
REALTOR®
(844)-333-8033
Questions? Contact today.
Interested in buying or selling a home similar to 14051 Lake View Drive #13?
Listing provided courtesy of Robert Acuna, West Shores Realty, Inc.. Based on information from California Regional Multiple Listing Service, Inc. as of #Date#. This information is for your personal, non-commercial use and may not be used for any purpose other than to identify prospective properties you may be interested in purchasing. Display of MLS data is usually deemed reliable but is NOT guaranteed accurate by the MLS. Buyers are responsible for verifying the accuracy of all information and should investigate the data themselves or retain appropriate professionals. Information from sources other than the Listing Agent may have been included in the MLS data. Unless otherwise specified in writing, Broker/Agent has not and will not verify any information obtained from other sources. The Broker/Agent providing the information contained herein may or may not have been the Listing and/or Selling Agent.
