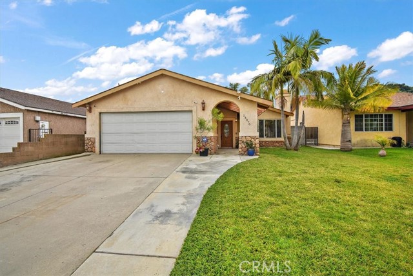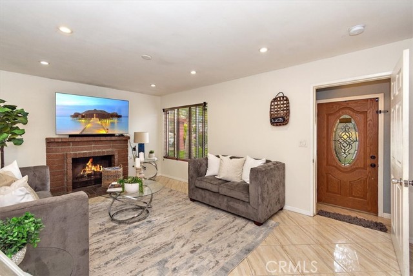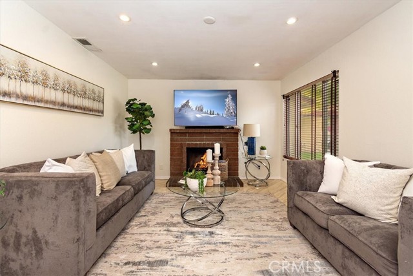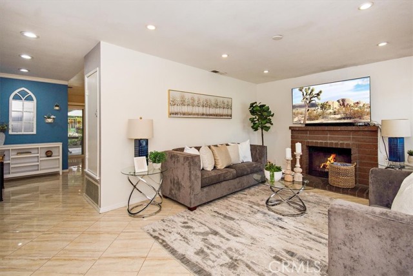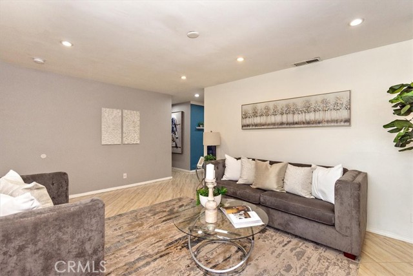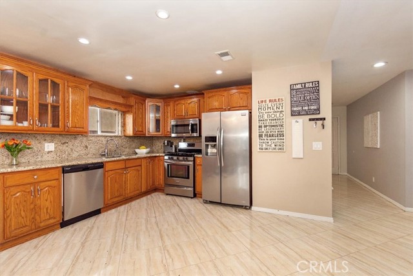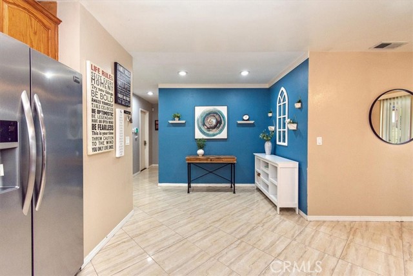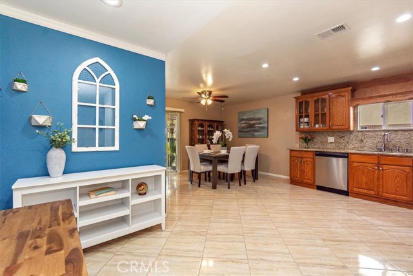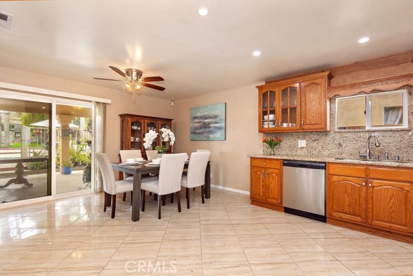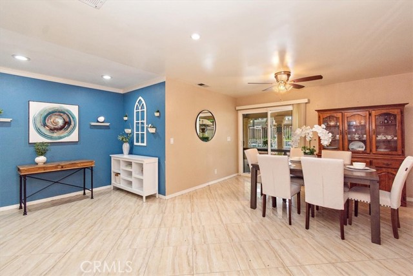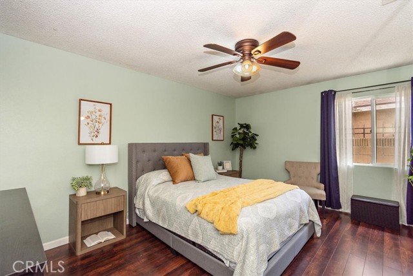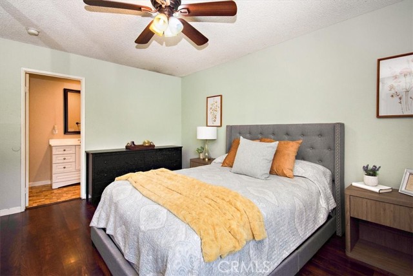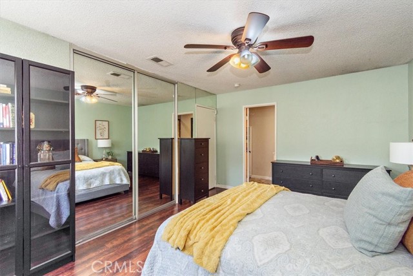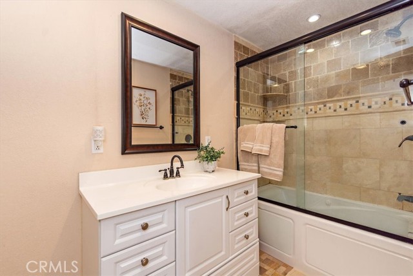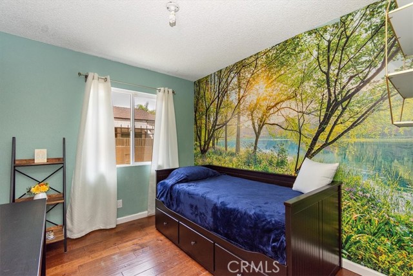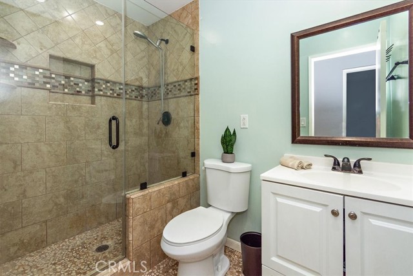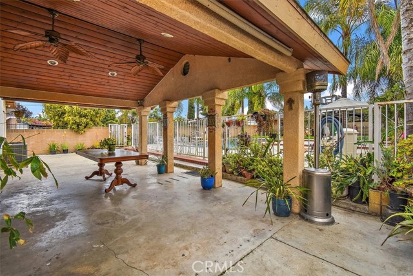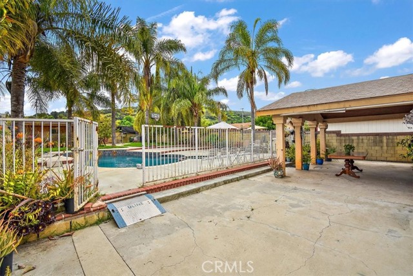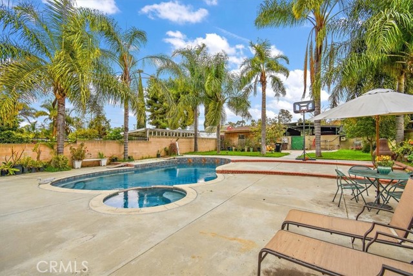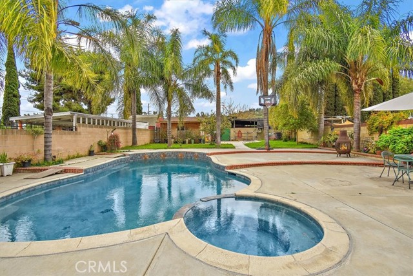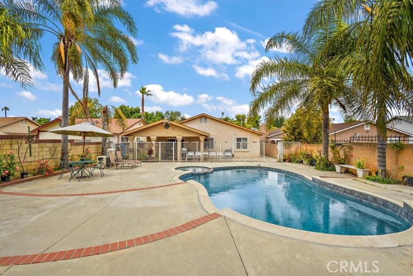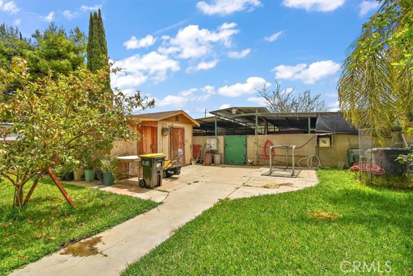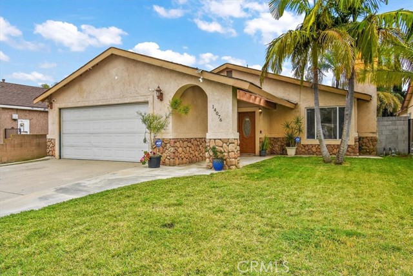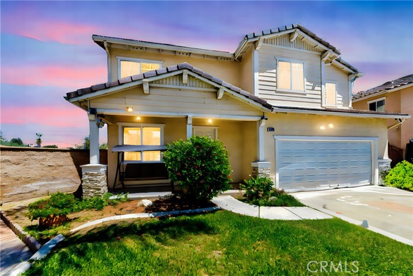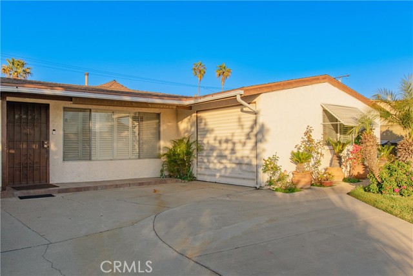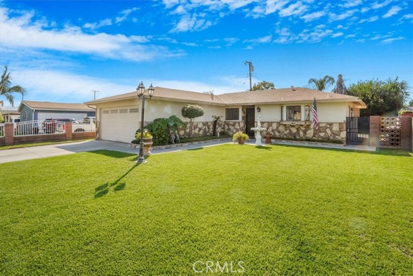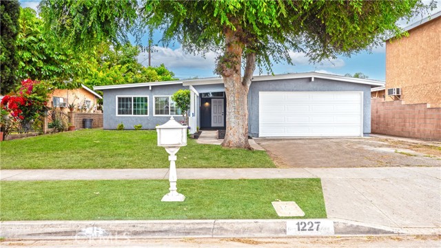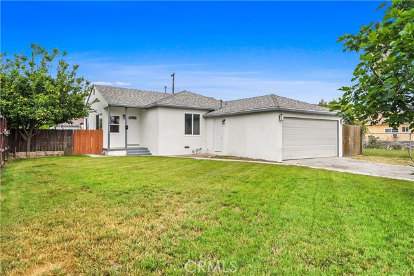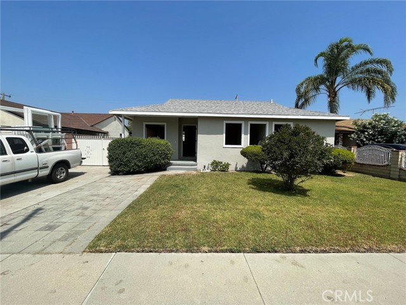14076 Trailside Drive
La Puente, CA 91746
Sold
Enjoy equestrian lifestyle in the highly sought after Avocado Heights neighborhood! This is a RARE opportunity to own a HORSE PROPERTY on this quiet cul-de-sac. Experience ranch living with ease of access to modern conveniences. The home features 4-bedrooms and 2 bathrooms with a relaxing jetted tub and shower in the primary bathroom. Detailed custom tile work throughout both bathrooms. Laminate flooring is featured in all four bedrooms. The spacious kitchen features tile floors, granite slab counters, recessed lighting, stainless steel appliances (refrigerator, stove, dishwasher and microwave) and overlooks the serene back yard. You will love the impressive entertainer’s back yard with salt-water pool, spa and a tropical oasis feel! A large patio cover provides shade for outdoor dining or relaxation, while a grassy area and palm planters add to the charm and privacy of this outdoor sanctuary. The property has six horse stables, a tack room with storage shed plus an outdoor horse wash rack/grooming area. The property has direct access to the trail alongside San Jose Creek from the horse stalls. The mature fruit trees provide delicious and abundant guava, key lime, guamuchiles and peaches plus there is plenty of space to create your own beautiful garden landscapes. There is a gated side patio on the west side of the home perfect for additional storage or as a dog run. The driveway and attached 2-car garage provide ample off-street parking. Enjoy the proximity to Avocado Heights Park which features an equestrian arena to take your equine friends out for a stroll. Don't miss this chance for ranch life!
PROPERTY INFORMATION
| MLS # | TR24089817 | Lot Size | 10,313 Sq. Ft. |
| HOA Fees | $0/Monthly | Property Type | Single Family Residence |
| Price | $ 910,000
Price Per SqFt: $ 686 |
DOM | 414 Days |
| Address | 14076 Trailside Drive | Type | Residential |
| City | La Puente | Sq.Ft. | 1,326 Sq. Ft. |
| Postal Code | 91746 | Garage | 2 |
| County | Los Angeles | Year Built | 1979 |
| Bed / Bath | 4 / 1 | Parking | 2 |
| Built In | 1979 | Status | Closed |
| Sold Date | 2024-06-21 |
INTERIOR FEATURES
| Has Laundry | Yes |
| Laundry Information | Dryer Included, Gas Dryer Hookup, In Garage, Washer Included |
| Has Fireplace | Yes |
| Fireplace Information | Living Room, Gas Starter, Wood Burning |
| Has Appliances | Yes |
| Kitchen Appliances | Dishwasher, Disposal, Gas Range, Gas Water Heater, Microwave, Refrigerator, Water Line to Refrigerator |
| Kitchen Information | Granite Counters |
| Kitchen Area | In Kitchen |
| Has Heating | Yes |
| Heating Information | Central |
| Room Information | Kitchen, Living Room, Primary Bathroom, Primary Bedroom |
| Has Cooling | Yes |
| Cooling Information | Central Air |
| Flooring Information | Laminate, Tile |
| EntryLocation | Ground level with step |
| Entry Level | 1 |
| SecuritySafety | Carbon Monoxide Detector(s), Closed Circuit Camera(s), Security System, Smoke Detector(s) |
| Main Level Bedrooms | 4 |
| Main Level Bathrooms | 2 |
EXTERIOR FEATURES
| Has Pool | Yes |
| Pool | Private, Gas Heat, In Ground, Salt Water |
| Has Sprinklers | Yes |
WALKSCORE
MAP
MORTGAGE CALCULATOR
- Principal & Interest:
- Property Tax: $971
- Home Insurance:$119
- HOA Fees:$0
- Mortgage Insurance:
PRICE HISTORY
| Date | Event | Price |
| 06/21/2024 | Sold | $950,000 |
| 06/06/2024 | Pending | $910,000 |
| 05/04/2024 | Listed | $910,000 |

Topfind Realty
REALTOR®
(844)-333-8033
Questions? Contact today.
Interested in buying or selling a home similar to 14076 Trailside Drive?
Listing provided courtesy of Luisa Zepeda, Brilla Real Estate. Based on information from California Regional Multiple Listing Service, Inc. as of #Date#. This information is for your personal, non-commercial use and may not be used for any purpose other than to identify prospective properties you may be interested in purchasing. Display of MLS data is usually deemed reliable but is NOT guaranteed accurate by the MLS. Buyers are responsible for verifying the accuracy of all information and should investigate the data themselves or retain appropriate professionals. Information from sources other than the Listing Agent may have been included in the MLS data. Unless otherwise specified in writing, Broker/Agent has not and will not verify any information obtained from other sources. The Broker/Agent providing the information contained herein may or may not have been the Listing and/or Selling Agent.
