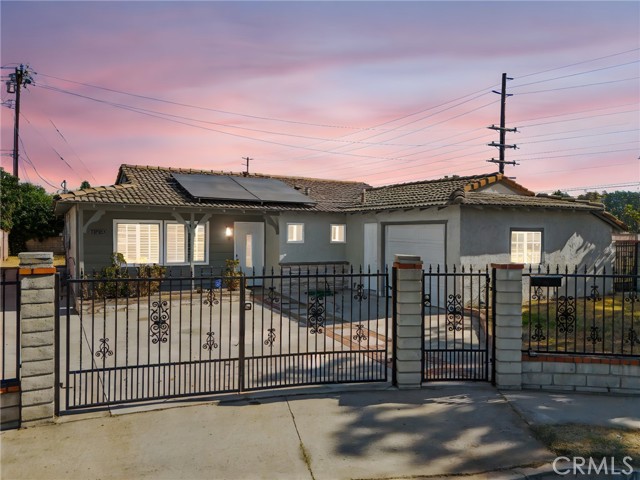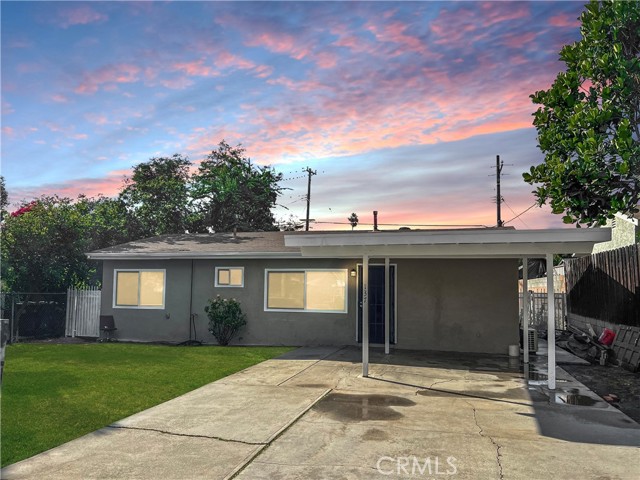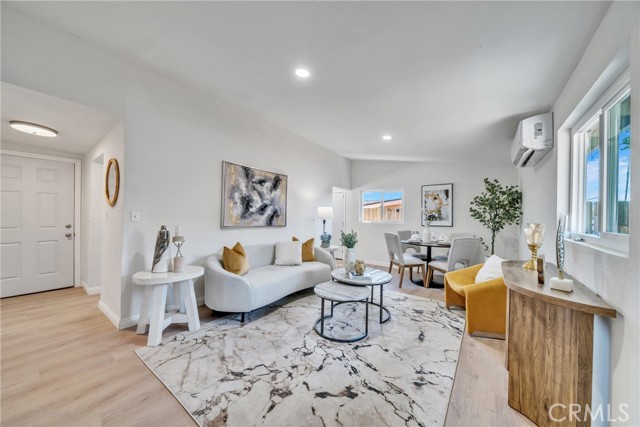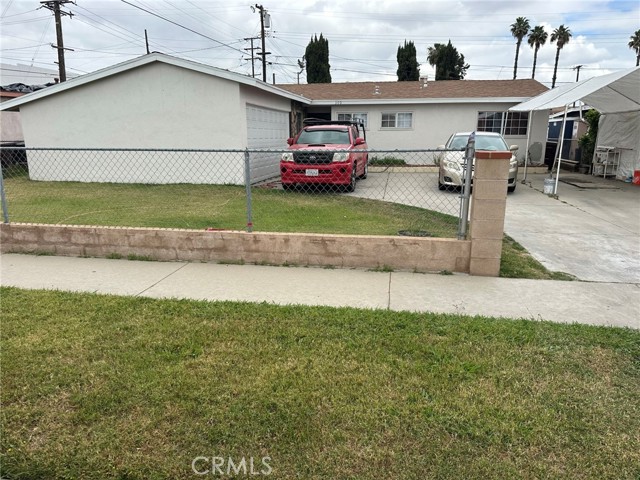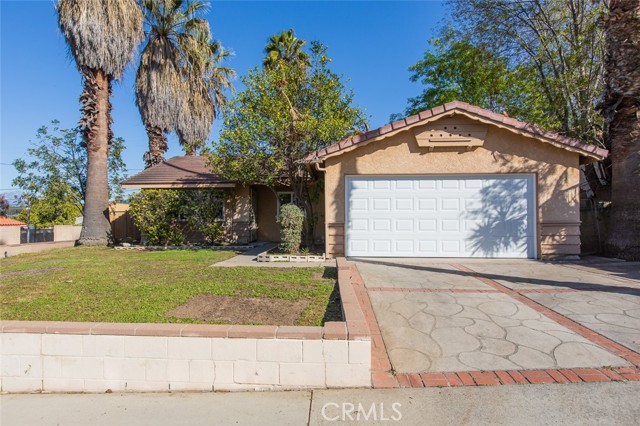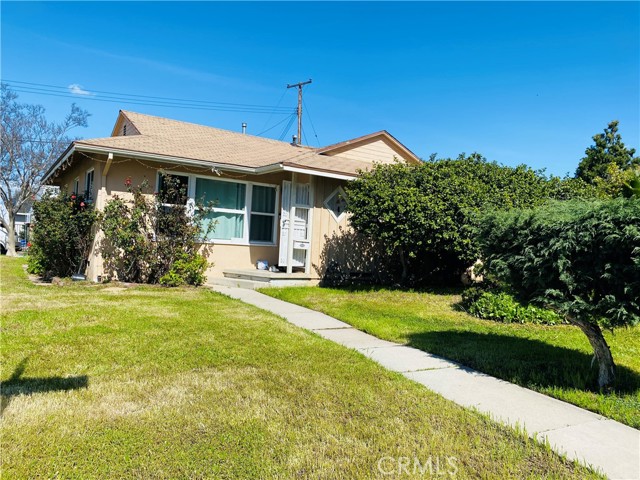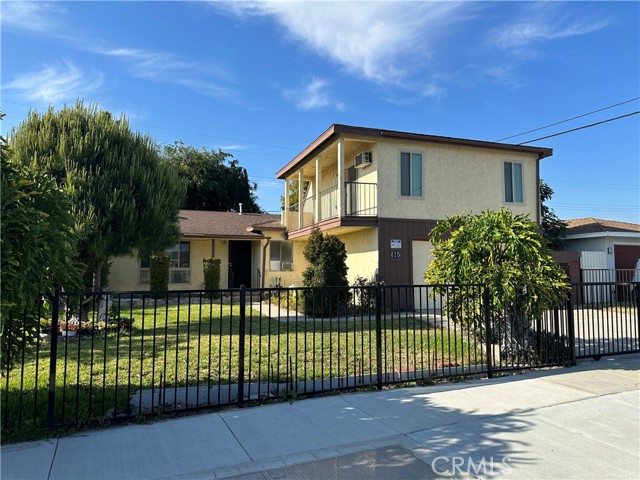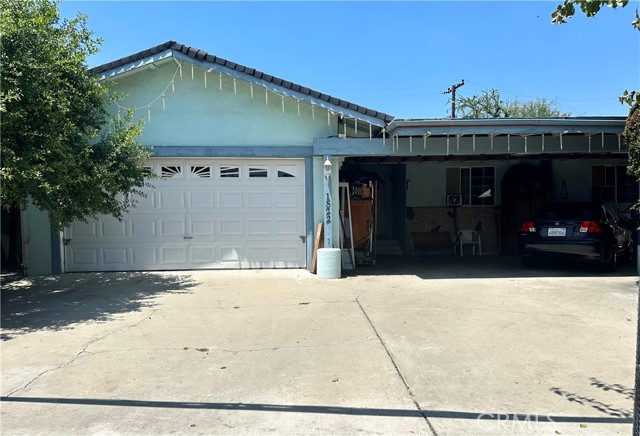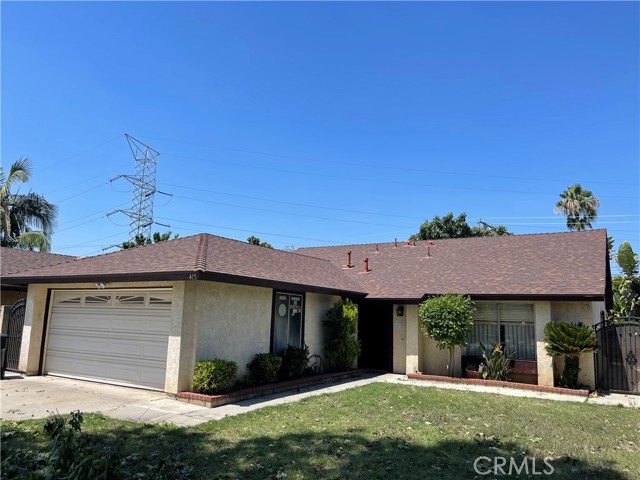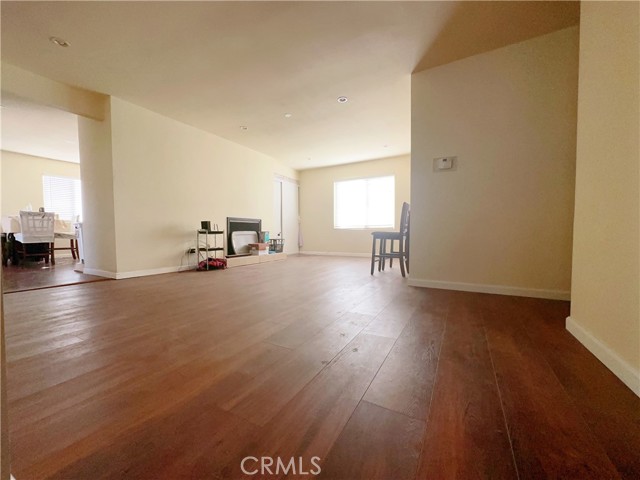15363 Las Vecinas Drive
La Puente, CA 91744
Sold
15363 Las Vecinas Drive
La Puente, CA 91744
Sold
Searching for a move-in ready newly remodeled home? Look no further! This fully upgraded one-story single-family home is located in a cul-de-sac in the most desirable area in La Puente right next to the City of Industry and Hacienda Heights. This beautiful sweet home sits on a 9224 Sq.Ft. huge lot, featuring 4 bedrooms, and 2 bathrooms with one master suite. Open floor plan with plenty of natural light. Almost everything is brand new. Newly remodeled kitchen with granite countertop, brand new cabinets and brand new stainless steel appliances. Two spacious brand-new bathrooms. Brand new double-pane windows throughout. Other features include new central AC, new water-proof flooring, new tank-less water heater, new light features and new interior paint. Each bedroom has its own ceiling light. The roof was replaced by the previous owner a few years ago. A huge sideyard can build an ADU on one side and still has a lot of space for a swimming pool on another side. Two-car attached garage. Close to schools, parks and public transportation. Easy access to freeways. You will fall in love with this gorgeous turnkey home! Must see to appreciate! Grab it before others do! Don't miss the rare opportunity to own this dream home!
PROPERTY INFORMATION
| MLS # | CV23010746 | Lot Size | 9,224 Sq. Ft. |
| HOA Fees | $0/Monthly | Property Type | Single Family Residence |
| Price | $ 710,000
Price Per SqFt: $ 589 |
DOM | 885 Days |
| Address | 15363 Las Vecinas Drive | Type | Residential |
| City | La Puente | Sq.Ft. | 1,205 Sq. Ft. |
| Postal Code | 91744 | Garage | 2 |
| County | Los Angeles | Year Built | 1954 |
| Bed / Bath | 4 / 2 | Parking | 2 |
| Built In | 1954 | Status | Closed |
| Sold Date | 2023-02-15 |
INTERIOR FEATURES
| Has Laundry | Yes |
| Laundry Information | In Garage |
| Has Fireplace | Yes |
| Fireplace Information | Family Room |
| Has Appliances | Yes |
| Kitchen Appliances | Dishwasher, Gas Range, Gas Water Heater, Tankless Water Heater |
| Kitchen Information | Granite Counters, Kitchen Open to Family Room, Remodeled Kitchen |
| Kitchen Area | Breakfast Nook, In Kitchen |
| Has Heating | Yes |
| Heating Information | Central |
| Room Information | Family Room, Primary Suite |
| Has Cooling | Yes |
| Cooling Information | Central Air |
| InteriorFeatures Information | Granite Counters, Open Floorplan |
| Has Spa | No |
| SpaDescription | None |
| WindowFeatures | Double Pane Windows |
| SecuritySafety | Carbon Monoxide Detector(s), Smoke Detector(s) |
| Bathroom Information | Bathtub, Shower, Shower in Tub |
| Main Level Bedrooms | 4 |
| Main Level Bathrooms | 2 |
EXTERIOR FEATURES
| FoundationDetails | Raised |
| Roof | Shingle |
| Has Pool | No |
| Pool | None |
| Has Fence | Yes |
| Fencing | Block |
WALKSCORE
MAP
MORTGAGE CALCULATOR
- Principal & Interest:
- Property Tax: $757
- Home Insurance:$119
- HOA Fees:$0
- Mortgage Insurance:
PRICE HISTORY
| Date | Event | Price |
| 02/15/2023 | Sold | $707,000 |
| 01/26/2023 | Active Under Contract | $710,000 |
| 01/19/2023 | Listed | $699,888 |

Topfind Realty
REALTOR®
(844)-333-8033
Questions? Contact today.
Interested in buying or selling a home similar to 15363 Las Vecinas Drive?
La Puente Similar Properties
Listing provided courtesy of Rose Yang, Rose Yang, Broker. Based on information from California Regional Multiple Listing Service, Inc. as of #Date#. This information is for your personal, non-commercial use and may not be used for any purpose other than to identify prospective properties you may be interested in purchasing. Display of MLS data is usually deemed reliable but is NOT guaranteed accurate by the MLS. Buyers are responsible for verifying the accuracy of all information and should investigate the data themselves or retain appropriate professionals. Information from sources other than the Listing Agent may have been included in the MLS data. Unless otherwise specified in writing, Broker/Agent has not and will not verify any information obtained from other sources. The Broker/Agent providing the information contained herein may or may not have been the Listing and/or Selling Agent.

