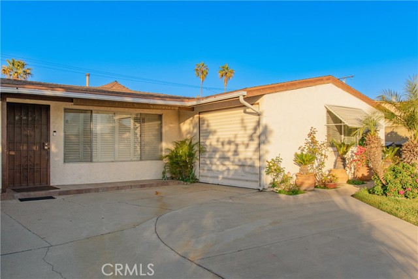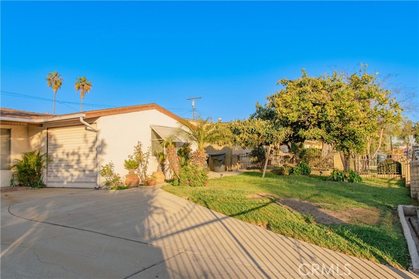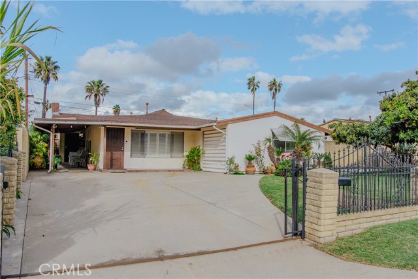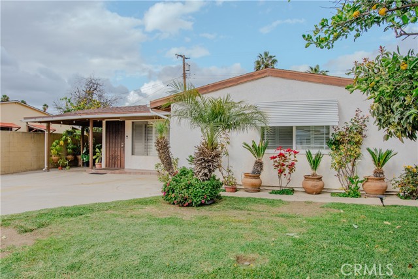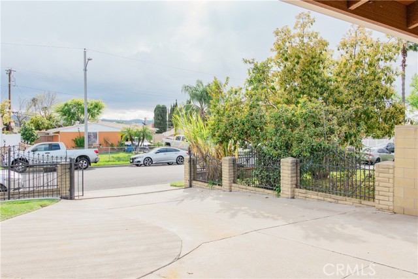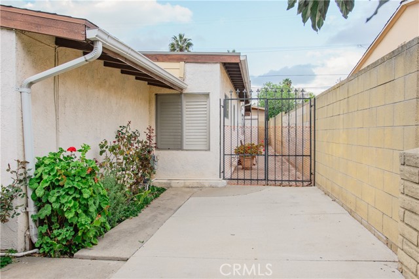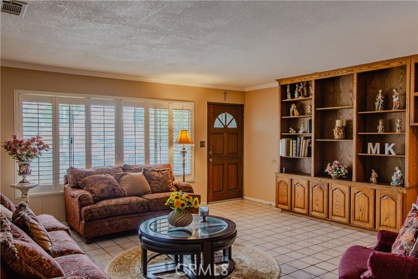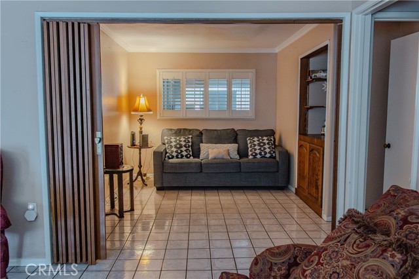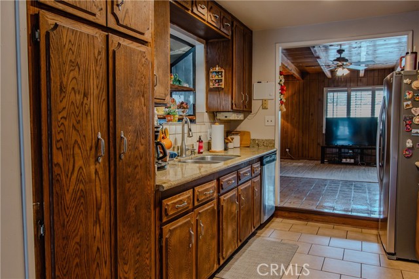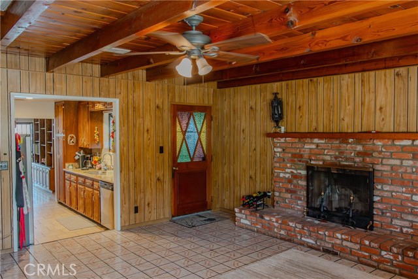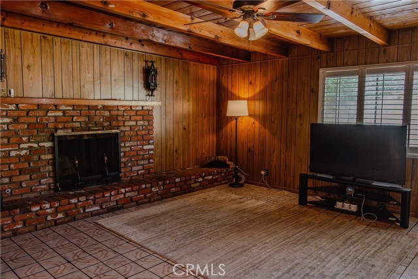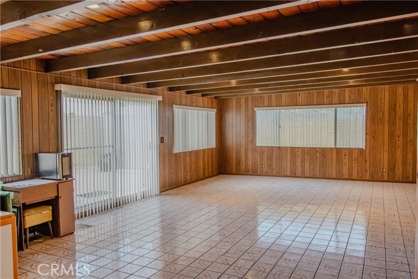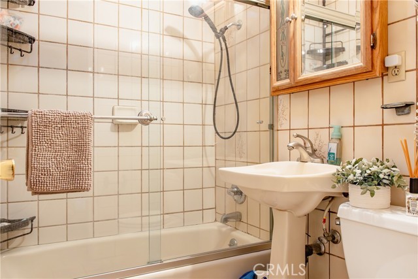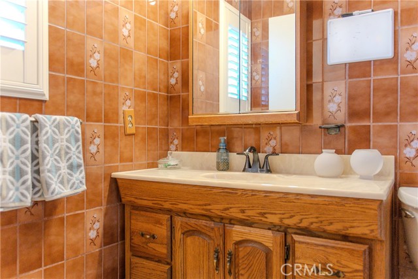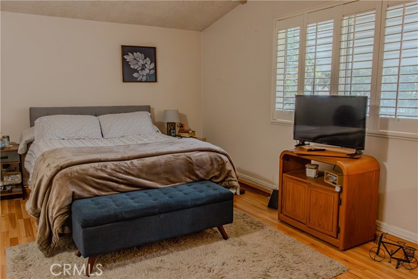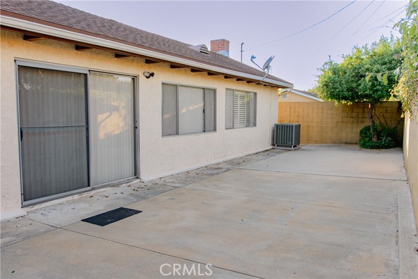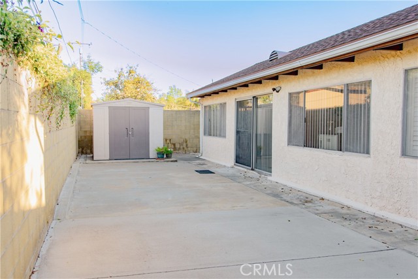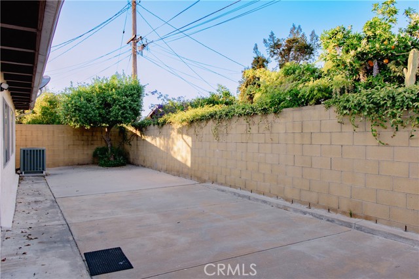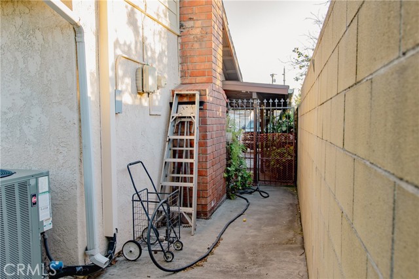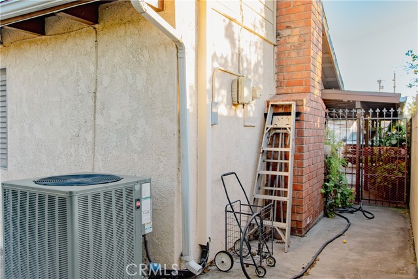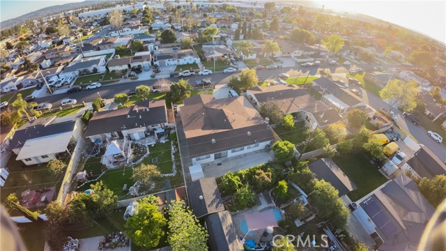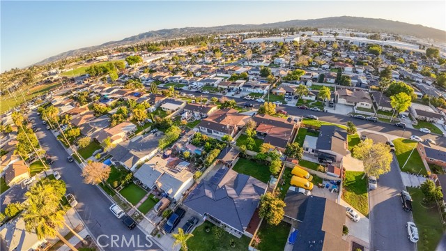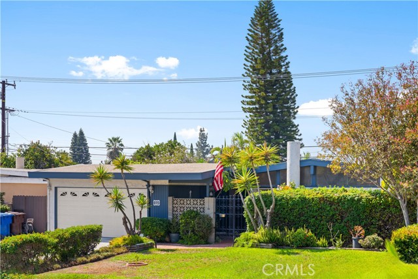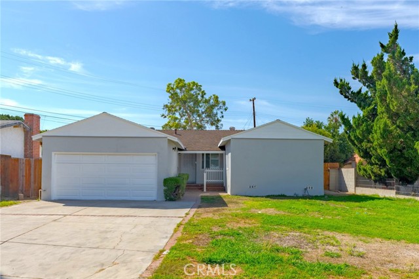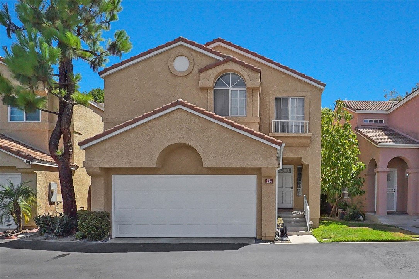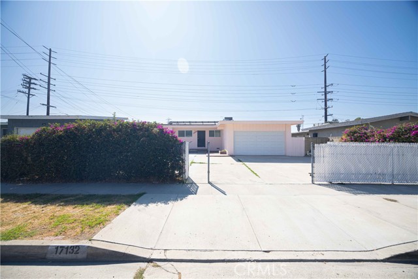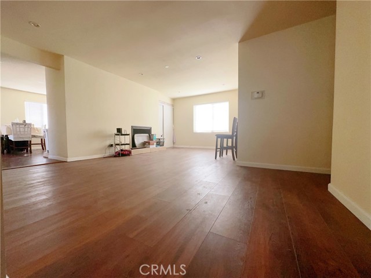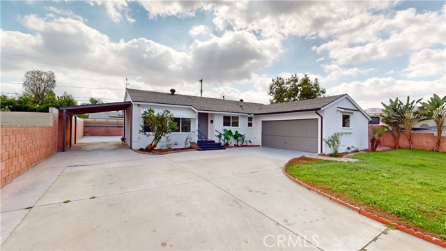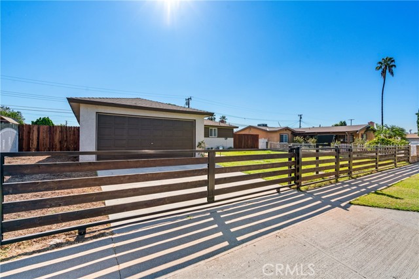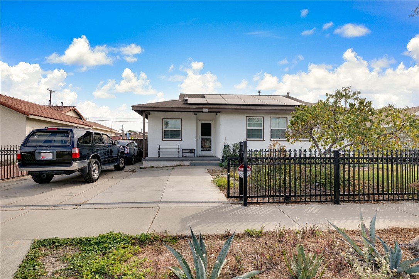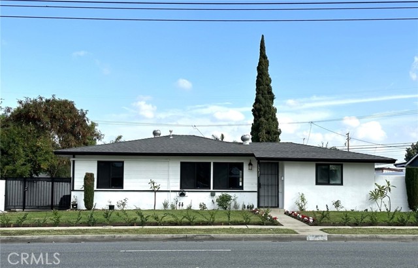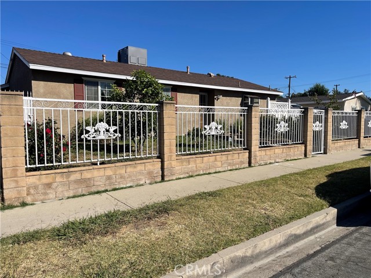15415 Prichard Street
La Puente, CA 91744
Sold
Exciting Opportunity! Welcome to this meticulously maintained gem, making its debut on the market after years of cherished ownership. Located in the vibrant heart of La Puente, steps away from the local City Park and High School. Upon entry, you're embraced by an inviting living space, cascaded in natural light, setting the stage for cozy gatherings and relaxed evenings. The kitchen is equipped with modern appliances - stove, oven, microwave, refrigerator, and dishwasher - all included for your convenience. Flowing seamlessly from the kitchen is a family room, leading to a spacious dining area and additional family room, perfect for hosting memorable meals with loved ones. This residence encompasses three generously sized bedrooms (4th Bedroom option) and two full bathrooms, providing comfort and functionality for the whole home. Step outside into your backyard for family gatherings and outdoor activities, complete with a convenient storage shed. Situated in a highly sought-after La Puente neighborhood, this home offers easy access to shopping, dining, entertainment, parks, and top-rated schools, ensuring a lifestyle of convenience and comfort. For commuters, major highways are within reach, promising effortless travel to surrounding areas. Schedule your showing today before it's gone!
PROPERTY INFORMATION
| MLS # | CV24066315 | Lot Size | 5,892 Sq. Ft. |
| HOA Fees | $0/Monthly | Property Type | Single Family Residence |
| Price | $ 770,000
Price Per SqFt: $ 526 |
DOM | 437 Days |
| Address | 15415 Prichard Street | Type | Residential |
| City | La Puente | Sq.Ft. | 1,464 Sq. Ft. |
| Postal Code | 91744 | Garage | 1 |
| County | Los Angeles | Year Built | 1953 |
| Bed / Bath | 3 / 2 | Parking | 1 |
| Built In | 1953 | Status | Closed |
| Sold Date | 2024-05-17 |
INTERIOR FEATURES
| Has Laundry | Yes |
| Laundry Information | Washer Included |
| Has Fireplace | Yes |
| Fireplace Information | Family Room, Wood Burning |
| Has Appliances | Yes |
| Kitchen Appliances | Dishwasher, Electric Oven, Electric Cooktop, Freezer, Disposal, Microwave, Refrigerator, Water Heater |
| Kitchen Information | Kitchen Open to Family Room |
| Kitchen Area | In Family Room |
| Has Heating | Yes |
| Heating Information | Central |
| Room Information | Converted Bedroom, Family Room, Formal Entry, Kitchen, Living Room, Primary Bathroom, Primary Bedroom |
| Has Cooling | Yes |
| Cooling Information | Central Air |
| Flooring Information | Carpet, Laminate, Tile |
| InteriorFeatures Information | Ceiling Fan(s) |
| EntryLocation | 1 |
| Entry Level | 1 |
| WindowFeatures | Shutters |
| Main Level Bedrooms | 3 |
| Main Level Bathrooms | 2 |
EXTERIOR FEATURES
| Has Pool | No |
| Pool | None |
WALKSCORE
MAP
MORTGAGE CALCULATOR
- Principal & Interest:
- Property Tax: $821
- Home Insurance:$119
- HOA Fees:$0
- Mortgage Insurance:
PRICE HISTORY
| Date | Event | Price |
| 05/17/2024 | Sold | $770,000 |
| 05/15/2024 | Pending | $770,000 |
| 05/06/2024 | Price Change (Relisted) | $770,000 (4.14%) |
| 04/11/2024 | Listed | $739,390 |

Topfind Realty
REALTOR®
(844)-333-8033
Questions? Contact today.
Interested in buying or selling a home similar to 15415 Prichard Street?
La Puente Similar Properties
Listing provided courtesy of Adrian Trejo, TOP PRODUCERS REALTY PARTNERS. Based on information from California Regional Multiple Listing Service, Inc. as of #Date#. This information is for your personal, non-commercial use and may not be used for any purpose other than to identify prospective properties you may be interested in purchasing. Display of MLS data is usually deemed reliable but is NOT guaranteed accurate by the MLS. Buyers are responsible for verifying the accuracy of all information and should investigate the data themselves or retain appropriate professionals. Information from sources other than the Listing Agent may have been included in the MLS data. Unless otherwise specified in writing, Broker/Agent has not and will not verify any information obtained from other sources. The Broker/Agent providing the information contained herein may or may not have been the Listing and/or Selling Agent.
